Home Bar Design Ideas with Mirror Splashback and Brown Floor
Refine by:
Budget
Sort by:Popular Today
1 - 20 of 735 photos
Item 1 of 3
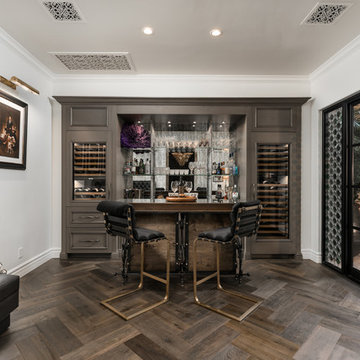
This French Country home bar features built-in bar shelving with two large wine refrigerators and a mirrored back bar shelf. A bar table for two sits in front of the built-ins for a place to sit and relax.
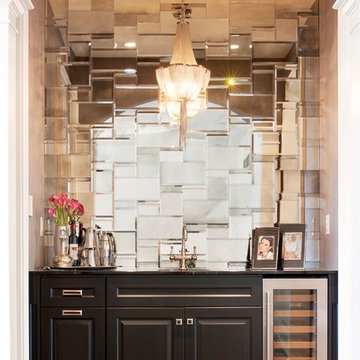
This is an example of a mid-sized modern single-wall wet bar in New York with an undermount sink, raised-panel cabinets, black cabinets, mirror splashback, dark hardwood floors and brown floor.
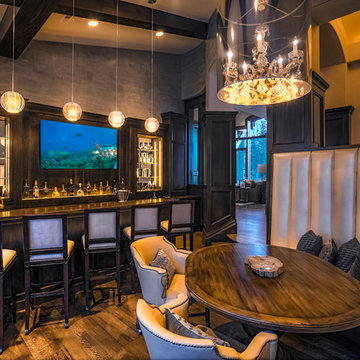
This is an example of an expansive transitional u-shaped seated home bar in Salt Lake City with dark wood cabinets, wood benchtops, brown splashback, mirror splashback, dark hardwood floors and brown floor.
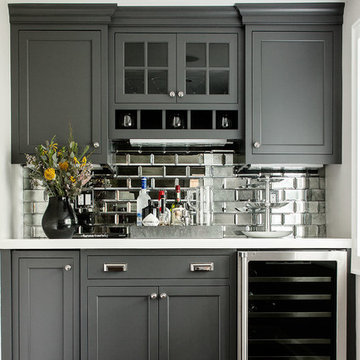
Design ideas for a transitional single-wall home bar in New York with shaker cabinets, grey cabinets, mirror splashback, dark hardwood floors, brown floor and white benchtop.
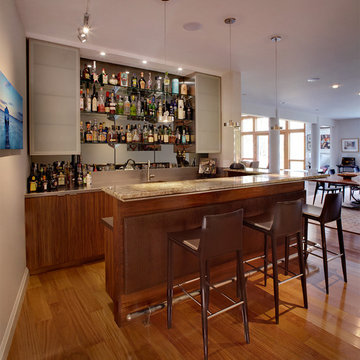
michael biondo
Inspiration for a contemporary u-shaped seated home bar in New York with medium hardwood floors, flat-panel cabinets, dark wood cabinets, mirror splashback and brown floor.
Inspiration for a contemporary u-shaped seated home bar in New York with medium hardwood floors, flat-panel cabinets, dark wood cabinets, mirror splashback and brown floor.

A sneaky little home bar is hidden behind this monochromatic kitchen.
This is an example of a mid-sized modern galley home bar in Auckland with black cabinets, granite benchtops, grey splashback, mirror splashback, dark hardwood floors, brown floor and grey benchtop.
This is an example of a mid-sized modern galley home bar in Auckland with black cabinets, granite benchtops, grey splashback, mirror splashback, dark hardwood floors, brown floor and grey benchtop.

Design ideas for a traditional galley seated home bar in Los Angeles with open cabinets, blue cabinets, mirror splashback, dark hardwood floors, brown floor and grey benchtop.
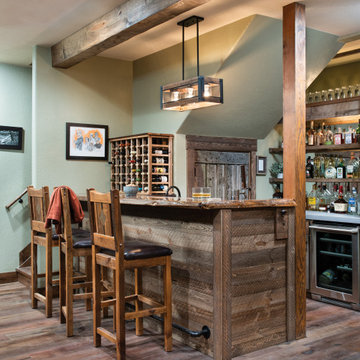
Colorful bottles and fun chandeliers add character to this exciting home bar.
PrecisionCraft Log & Timber Homes. Image Copyright: Longviews Studios, Inc
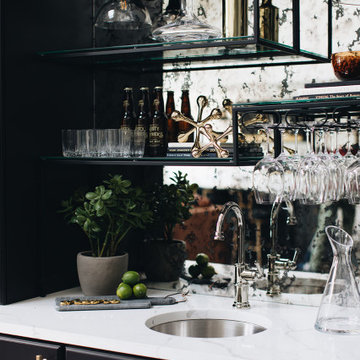
Design ideas for a mid-sized transitional single-wall home bar in Chicago with flat-panel cabinets, black cabinets, quartz benchtops, multi-coloured splashback, mirror splashback, medium hardwood floors, brown floor and white benchtop.
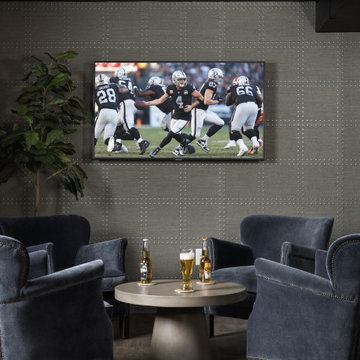
Photo of a small transitional galley wet bar in New York with a drop-in sink, shaker cabinets, dark wood cabinets, granite benchtops, yellow splashback, mirror splashback, vinyl floors, brown floor and multi-coloured benchtop.
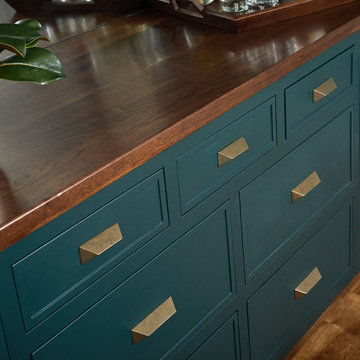
This cozy lake cottage skillfully incorporates a number of features that would normally be restricted to a larger home design. A glance of the exterior reveals a simple story and a half gable running the length of the home, enveloping the majority of the interior spaces. To the rear, a pair of gables with copper roofing flanks a covered dining area and screened porch. Inside, a linear foyer reveals a generous staircase with cascading landing.
Further back, a centrally placed kitchen is connected to all of the other main level entertaining spaces through expansive cased openings. A private study serves as the perfect buffer between the homes master suite and living room. Despite its small footprint, the master suite manages to incorporate several closets, built-ins, and adjacent master bath complete with a soaker tub flanked by separate enclosures for a shower and water closet.
Upstairs, a generous double vanity bathroom is shared by a bunkroom, exercise space, and private bedroom. The bunkroom is configured to provide sleeping accommodations for up to 4 people. The rear-facing exercise has great views of the lake through a set of windows that overlook the copper roof of the screened porch below.
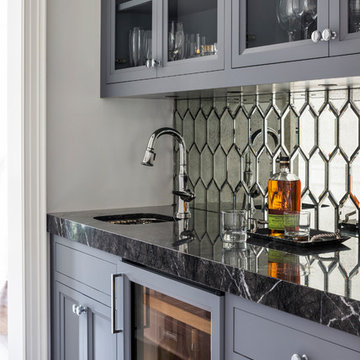
Photo of a traditional single-wall wet bar in New York with an undermount sink, recessed-panel cabinets, grey cabinets, mirror splashback, dark hardwood floors, brown floor and black benchtop.
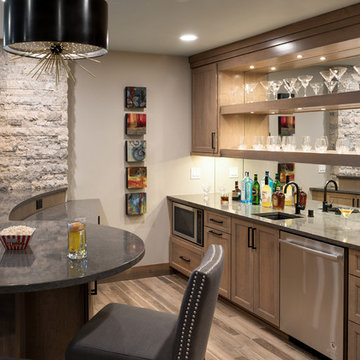
Spacecrafting Photography
This is an example of a large transitional galley seated home bar in Minneapolis with an undermount sink, shaker cabinets, dark wood cabinets, quartz benchtops, mirror splashback, ceramic floors, brown floor and grey benchtop.
This is an example of a large transitional galley seated home bar in Minneapolis with an undermount sink, shaker cabinets, dark wood cabinets, quartz benchtops, mirror splashback, ceramic floors, brown floor and grey benchtop.
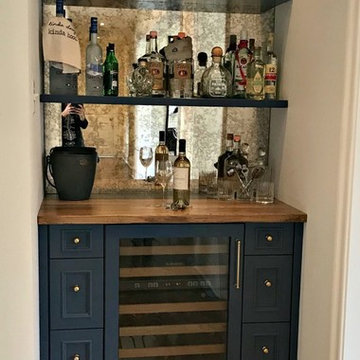
Photo of a small transitional single-wall wet bar in Philadelphia with no sink, beaded inset cabinets, blue cabinets, wood benchtops, mirror splashback, medium hardwood floors, brown floor and brown benchtop.
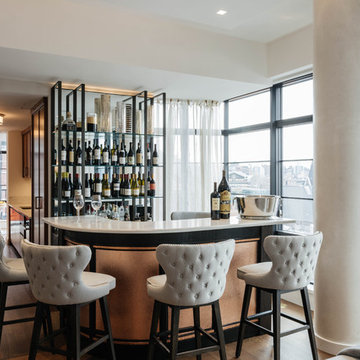
This is an example of a contemporary l-shaped seated home bar in New York with mirror splashback, dark hardwood floors, brown floor and white benchtop.
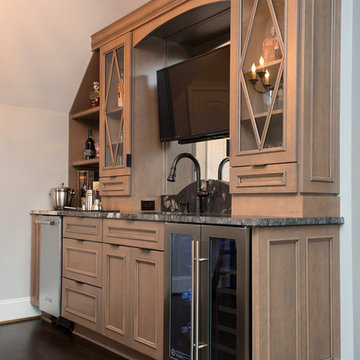
Multi-faceted custom attic renovation including a guest suite w/ built-in Murphy beds and private bath, and a fully equipped entertainment room with a full bar.
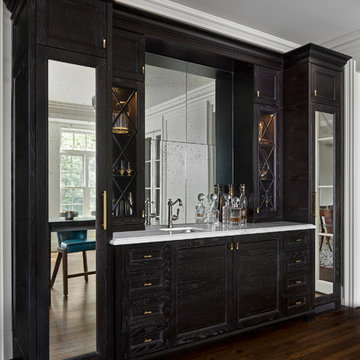
This renovation and addition project, located in Bloomfield Hills, was completed in 2016. A master suite, located on the second floor and overlooking the backyard, was created that featured a his and hers bathroom, staging rooms, separate walk-in-closets, and a vaulted skylight in the hallways. The kitchen was stripped down and opened up to allow for gathering and prep work. Fully-custom cabinetry and a statement range help this room feel one-of-a-kind. To allow for family activities, an indoor gymnasium was created that can be used for basketball, soccer, and indoor hockey. An outdoor oasis was also designed that features an in-ground pool, outdoor trellis, BBQ area, see-through fireplace, and pool house. Unique colonial traits were accentuated in the design by the addition of an exterior colonnade, brick patterning, and trim work. The renovation and addition had to match the unique character of the existing house, so great care was taken to match every detail to ensure a seamless transition from old to new.
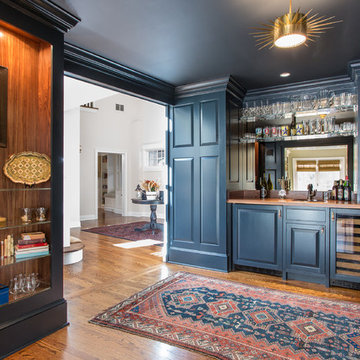
Dan Murdoch, Murdoch & Company, Inc.
Inspiration for a small traditional single-wall wet bar in New York with a drop-in sink, raised-panel cabinets, blue cabinets, wood benchtops, mirror splashback, dark hardwood floors and brown floor.
Inspiration for a small traditional single-wall wet bar in New York with a drop-in sink, raised-panel cabinets, blue cabinets, wood benchtops, mirror splashback, dark hardwood floors and brown floor.
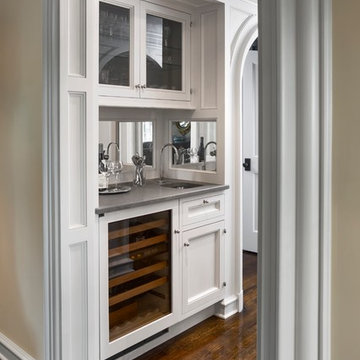
Barry A. Hyman
Design ideas for a mid-sized traditional single-wall wet bar in New York with an undermount sink, glass-front cabinets, white cabinets, solid surface benchtops, mirror splashback, dark hardwood floors, brown floor and grey benchtop.
Design ideas for a mid-sized traditional single-wall wet bar in New York with an undermount sink, glass-front cabinets, white cabinets, solid surface benchtops, mirror splashback, dark hardwood floors, brown floor and grey benchtop.
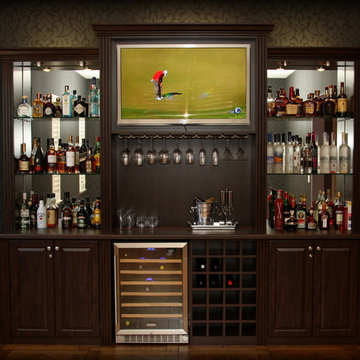
Custom designed refreshment center for billiards room. Materials: Belgian Chocolate Thermally Fused Laminate with Thermofoil fronts and high-pressure laminate countertop. Designed, manufactured and installed by Valet Custom Cabinets - Campbell, CA. Special thanks to homeowners for allowing us to photograph.
Home Bar Design Ideas with Mirror Splashback and Brown Floor
1