Home Bar Design Ideas with Mosaic Tile Splashback and Marble Splashback
Refine by:
Budget
Sort by:Popular Today
1 - 20 of 2,352 photos
Item 1 of 3

Bar unit
Contemporary single-wall wet bar in Melbourne with an undermount sink, green cabinets, marble benchtops, multi-coloured splashback, marble splashback, medium hardwood floors, brown floor and multi-coloured benchtop.
Contemporary single-wall wet bar in Melbourne with an undermount sink, green cabinets, marble benchtops, multi-coloured splashback, marble splashback, medium hardwood floors, brown floor and multi-coloured benchtop.

© Lassiter Photography | ReVisionCharlotte.com
Photo of a small transitional single-wall home bar in Charlotte with glass-front cabinets, grey cabinets, quartz benchtops, white splashback, marble splashback and white benchtop.
Photo of a small transitional single-wall home bar in Charlotte with glass-front cabinets, grey cabinets, quartz benchtops, white splashback, marble splashback and white benchtop.
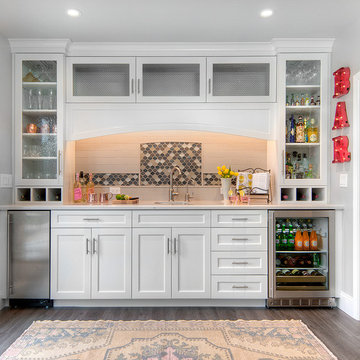
Pool parties and sports-watching are cherished activities for the family of this 1961 ranch home in San Jose’s Willow Glen neighborhood. As the design process evolved, the idea of the Ultimate Cocktail Bar emerged and developed into an integral component of the new bright kitchen.

Photo of a large transitional single-wall wet bar in Dallas with an undermount sink, shaker cabinets, grey cabinets, quartz benchtops, black splashback, marble splashback, dark hardwood floors, brown floor and white benchtop.

This is an example of a small transitional single-wall home bar in Columbus with recessed-panel cabinets, blue cabinets, quartz benchtops, white splashback, mosaic tile splashback, vinyl floors, grey floor and white benchtop.
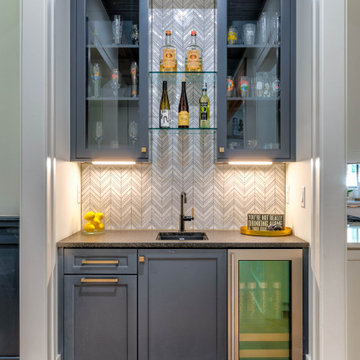
Photo of a small country single-wall wet bar in Atlanta with an undermount sink, shaker cabinets, grey cabinets, granite benchtops, white splashback, marble splashback, light hardwood floors, white floor and black benchtop.
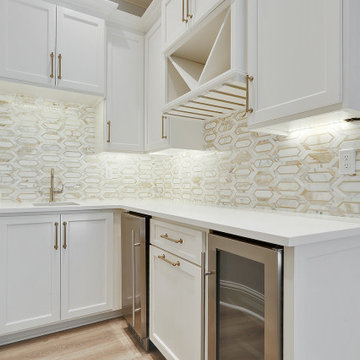
Inspiration for a mid-sized traditional l-shaped wet bar in New Orleans with an undermount sink, shaker cabinets, white cabinets, quartzite benchtops, multi-coloured splashback, marble splashback, laminate floors, brown floor and white benchtop.
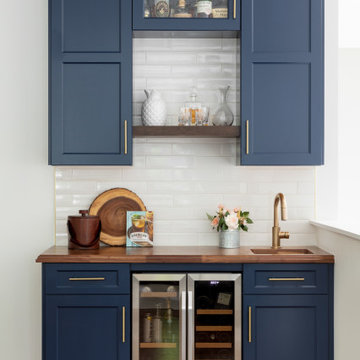
Inspiration for a transitional single-wall wet bar in Boston with an undermount sink, shaker cabinets, blue cabinets, wood benchtops, white splashback, mosaic tile splashback, medium hardwood floors, brown floor and brown benchtop.
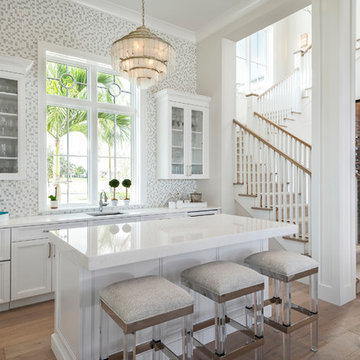
A custom-made expansive two-story home providing views of the spacious kitchen, breakfast nook, dining, great room and outdoor amenities upon entry.
Featuring 11,000 square feet of open area lavish living this residence does not disappoint with the attention to detail throughout. Elegant features embellish this
home with the intricate woodworking and exposed wood beams, ceiling details, gorgeous stonework, European Oak flooring throughout, and unique lighting.
This residence offers seven bedrooms including a mother-in-law suite, nine bathrooms, a bonus room, his and her offices, wet bar adjacent to dining area, wine
room, laundry room featuring a dog wash area and a game room located above one of the two garages. The open-air kitchen is the perfect space for entertaining
family and friends with the two islands, custom panel Sub-Zero appliances and easy access to the dining areas.
Outdoor amenities include a pool with sun shelf and spa, fire bowls spilling water into the pool, firepit, large covered lanai with summer kitchen and fireplace
surrounded by roll down screens to protect guests from inclement weather, and two additional covered lanais. This is luxury at its finest!
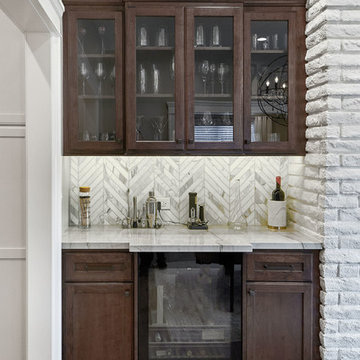
Mark Pinkerton, vi360 Photography
Design ideas for a small transitional single-wall wet bar in San Francisco with flat-panel cabinets, dark wood cabinets, quartzite benchtops, white splashback, marble splashback, light hardwood floors, grey floor and white benchtop.
Design ideas for a small transitional single-wall wet bar in San Francisco with flat-panel cabinets, dark wood cabinets, quartzite benchtops, white splashback, marble splashback, light hardwood floors, grey floor and white benchtop.
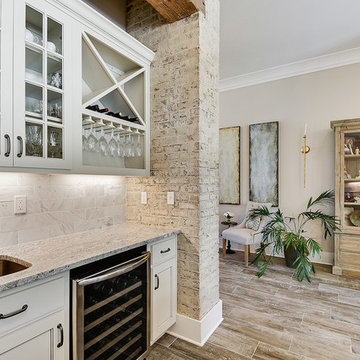
Hurley Homes, LLC
Design ideas for a small transitional single-wall wet bar in New Orleans with an undermount sink, glass-front cabinets, white cabinets, granite benchtops, white splashback, marble splashback, porcelain floors and brown floor.
Design ideas for a small transitional single-wall wet bar in New Orleans with an undermount sink, glass-front cabinets, white cabinets, granite benchtops, white splashback, marble splashback, porcelain floors and brown floor.
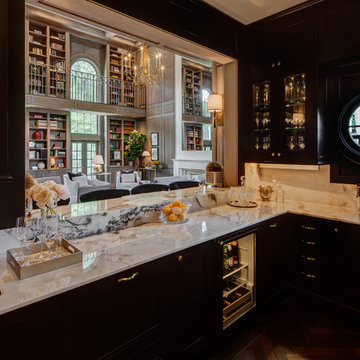
River Oaks, 2014 - Remodel and Additions
Design ideas for a large transitional seated home bar in Houston with an undermount sink, recessed-panel cabinets, black cabinets, marble benchtops, white splashback, marble splashback, dark hardwood floors and white benchtop.
Design ideas for a large transitional seated home bar in Houston with an undermount sink, recessed-panel cabinets, black cabinets, marble benchtops, white splashback, marble splashback, dark hardwood floors and white benchtop.
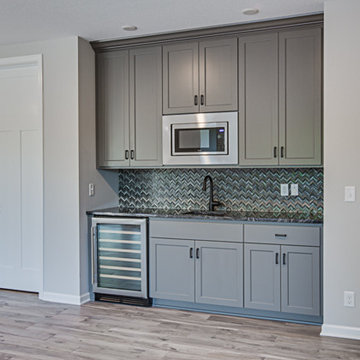
Small transitional single-wall wet bar in Minneapolis with an undermount sink, shaker cabinets, grey cabinets, granite benchtops, multi-coloured splashback, mosaic tile splashback, porcelain floors and beige floor.
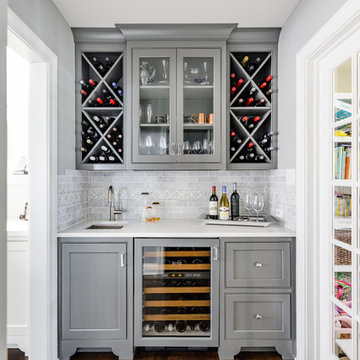
Joe Kwon Photography
Mid-sized transitional single-wall wet bar in Chicago with an undermount sink, beaded inset cabinets, grey cabinets, quartz benchtops, grey splashback, marble splashback, medium hardwood floors and brown floor.
Mid-sized transitional single-wall wet bar in Chicago with an undermount sink, beaded inset cabinets, grey cabinets, quartz benchtops, grey splashback, marble splashback, medium hardwood floors and brown floor.
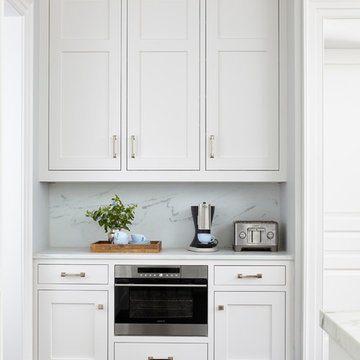
Simple white look with built in microwave to maximize countertop space. Stainless steel accessories of coffee maker, toaster and microwave to compliment the white cabinetry.
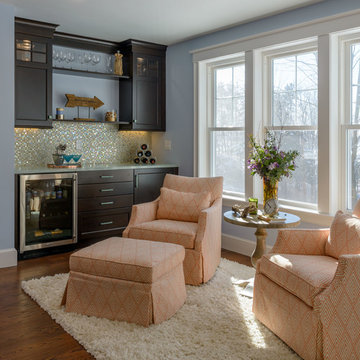
Photo by John Hession; Round table from Summer House
Design ideas for a mid-sized transitional single-wall wet bar in Boston with medium hardwood floors, no sink, shaker cabinets, dark wood cabinets, marble benchtops, multi-coloured splashback, mosaic tile splashback and brown floor.
Design ideas for a mid-sized transitional single-wall wet bar in Boston with medium hardwood floors, no sink, shaker cabinets, dark wood cabinets, marble benchtops, multi-coloured splashback, mosaic tile splashback and brown floor.
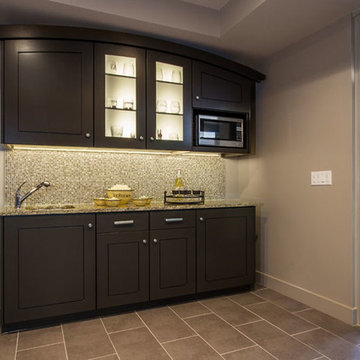
Design ideas for a small contemporary single-wall wet bar in Salt Lake City with an undermount sink, raised-panel cabinets, dark wood cabinets, granite benchtops, beige splashback, mosaic tile splashback and porcelain floors.
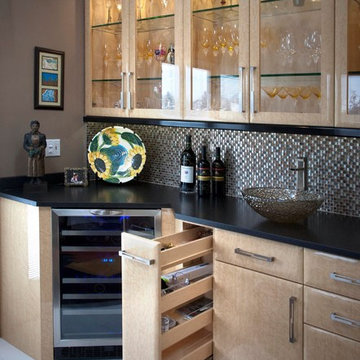
Mid-sized transitional l-shaped wet bar in Chicago with glass-front cabinets, light wood cabinets, solid surface benchtops, multi-coloured splashback, mosaic tile splashback and ceramic floors.
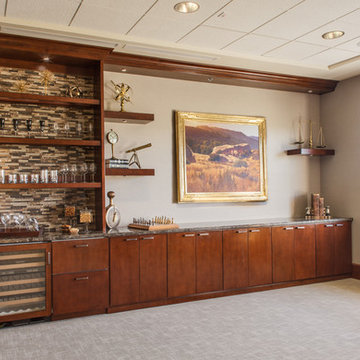
An office with a view and wine bar...can it get any better? Custom cabinetry with lighting highlights the accessories and glassware for guests to enjoy. Our executive level office offers refreshment with refined taste. The Cambria quartz countertop is timeless, functional and beautiful. The floating shelves offer a display area and there is plenty of storage in the custom cabinets
Photography by Lydia Cutter
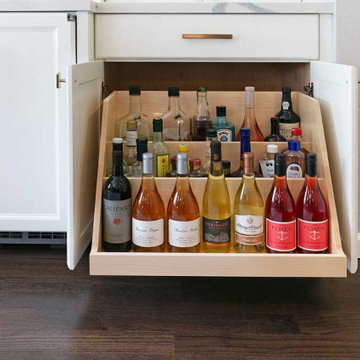
Custom pull-out shelving.
Mid-sized transitional single-wall home bar in San Francisco with no sink, recessed-panel cabinets, white cabinets, quartz benchtops, white splashback, marble splashback, dark hardwood floors, brown floor and white benchtop.
Mid-sized transitional single-wall home bar in San Francisco with no sink, recessed-panel cabinets, white cabinets, quartz benchtops, white splashback, marble splashback, dark hardwood floors, brown floor and white benchtop.
Home Bar Design Ideas with Mosaic Tile Splashback and Marble Splashback
1