Home Bar Design Ideas with Ceramic Floors and Multi-Coloured Benchtop
Refine by:
Budget
Sort by:Popular Today
1 - 20 of 64 photos
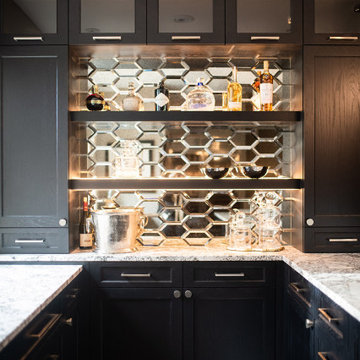
Design ideas for a small contemporary u-shaped wet bar in Denver with an undermount sink, shaker cabinets, dark wood cabinets, granite benchtops, ceramic floors, beige floor and multi-coloured benchtop.
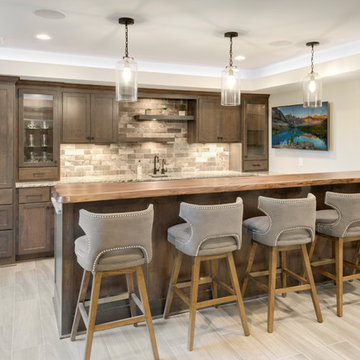
Spacecrafting
Design ideas for a transitional u-shaped seated home bar in Minneapolis with an undermount sink, flat-panel cabinets, dark wood cabinets, wood benchtops, multi-coloured splashback, brick splashback, ceramic floors, grey floor and multi-coloured benchtop.
Design ideas for a transitional u-shaped seated home bar in Minneapolis with an undermount sink, flat-panel cabinets, dark wood cabinets, wood benchtops, multi-coloured splashback, brick splashback, ceramic floors, grey floor and multi-coloured benchtop.
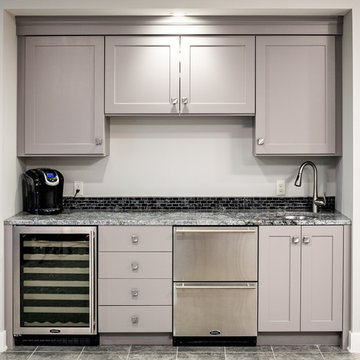
Builder: Brad DeHaan Homes
Photographer: Brad Gillette
Every day feels like a celebration in this stylish design that features a main level floor plan perfect for both entertaining and convenient one-level living. The distinctive transitional exterior welcomes friends and family with interesting peaked rooflines, stone pillars, stucco details and a symmetrical bank of windows. A three-car garage and custom details throughout give this compact home the appeal and amenities of a much-larger design and are a nod to the Craftsman and Mediterranean designs that influenced this updated architectural gem. A custom wood entry with sidelights match the triple transom windows featured throughout the house and echo the trim and features seen in the spacious three-car garage. While concentrated on one main floor and a lower level, there is no shortage of living and entertaining space inside. The main level includes more than 2,100 square feet, with a roomy 31 by 18-foot living room and kitchen combination off the central foyer that’s perfect for hosting parties or family holidays. The left side of the floor plan includes a 10 by 14-foot dining room, a laundry and a guest bedroom with bath. To the right is the more private spaces, with a relaxing 11 by 10-foot study/office which leads to the master suite featuring a master bath, closet and 13 by 13-foot sleeping area with an attractive peaked ceiling. The walkout lower level offers another 1,500 square feet of living space, with a large family room, three additional family bedrooms and a shared bath.
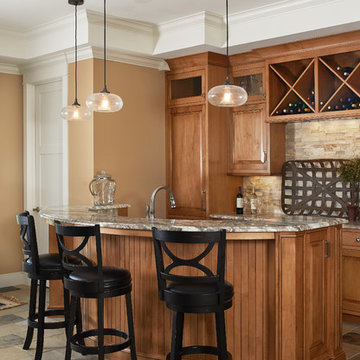
A home bar with a curved island and a medium wood finish
Photo by Ashley Avila Photography
Traditional home bar in Grand Rapids with flat-panel cabinets, medium wood cabinets, granite benchtops, beige splashback, stone tile splashback, ceramic floors, brown floor and multi-coloured benchtop.
Traditional home bar in Grand Rapids with flat-panel cabinets, medium wood cabinets, granite benchtops, beige splashback, stone tile splashback, ceramic floors, brown floor and multi-coloured benchtop.
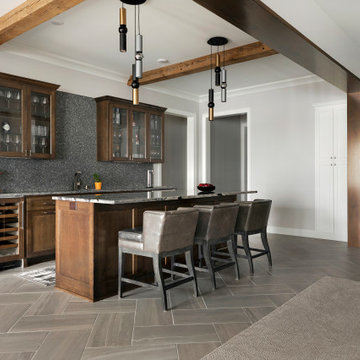
Large custom lower level wet bar with vintage red refrigerator.
Design ideas for an expansive transitional galley wet bar in Minneapolis with an undermount sink, flat-panel cabinets, dark wood cabinets, granite benchtops, multi-coloured splashback, ceramic splashback, ceramic floors, grey floor and multi-coloured benchtop.
Design ideas for an expansive transitional galley wet bar in Minneapolis with an undermount sink, flat-panel cabinets, dark wood cabinets, granite benchtops, multi-coloured splashback, ceramic splashback, ceramic floors, grey floor and multi-coloured benchtop.
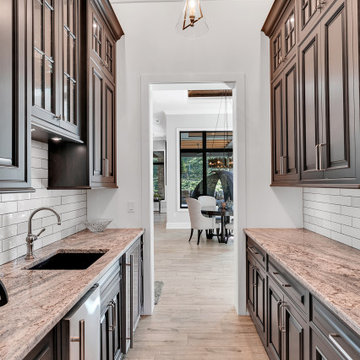
Butler's pantry w/ exposed beams in the tray ceiling
Expansive modern galley wet bar in Other with an undermount sink, shaker cabinets, brown cabinets, granite benchtops, white splashback, subway tile splashback, ceramic floors, grey floor and multi-coloured benchtop.
Expansive modern galley wet bar in Other with an undermount sink, shaker cabinets, brown cabinets, granite benchtops, white splashback, subway tile splashback, ceramic floors, grey floor and multi-coloured benchtop.
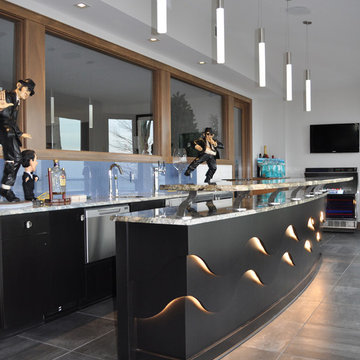
This bar is a custom made cabinet. LED lights are used in the waves of the façade to add accent lighting. A floating stone bar top adds another level to the countertop. Blue glass backsplash.
Photographer: Laura A. Suglia-Isgro, ASID
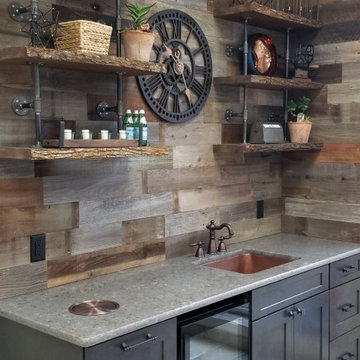
This is an example of a mid-sized country single-wall wet bar in Chicago with an undermount sink, shaker cabinets, dark wood cabinets, quartz benchtops, multi-coloured splashback, timber splashback, ceramic floors, multi-coloured floor and multi-coloured benchtop.
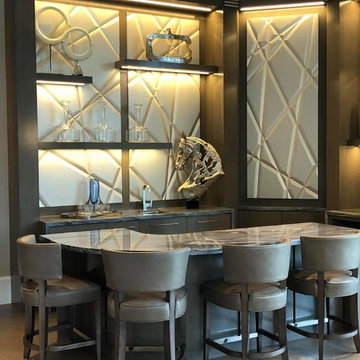
Large contemporary l-shaped seated home bar in Miami with a drop-in sink, flat-panel cabinets, dark wood cabinets, marble benchtops, beige splashback, timber splashback, ceramic floors, beige floor and multi-coloured benchtop.
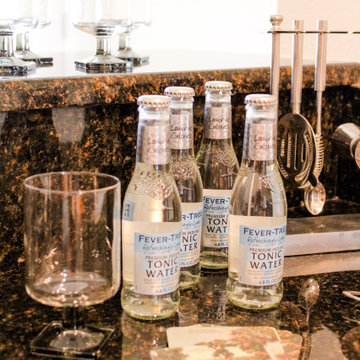
Inspiration for a mid-sized beach style galley wet bar in Tampa with a drop-in sink, flat-panel cabinets, dark wood cabinets, granite benchtops, multi-coloured splashback, granite splashback, ceramic floors, beige floor and multi-coloured benchtop.
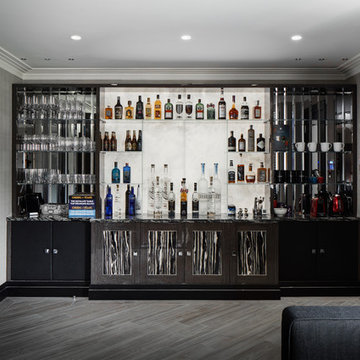
Backlit Alabaster bar
Design ideas for a mid-sized contemporary single-wall wet bar with an undermount sink, recessed-panel cabinets, dark wood cabinets, marble benchtops, white splashback, stone slab splashback, ceramic floors, grey floor and multi-coloured benchtop.
Design ideas for a mid-sized contemporary single-wall wet bar with an undermount sink, recessed-panel cabinets, dark wood cabinets, marble benchtops, white splashback, stone slab splashback, ceramic floors, grey floor and multi-coloured benchtop.
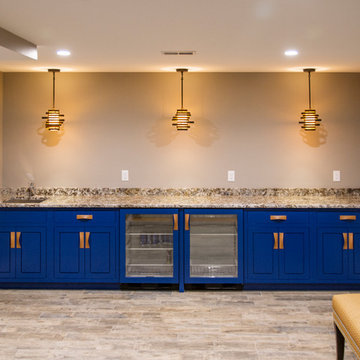
Adam Campesi
Inspiration for a mid-sized modern single-wall wet bar in Other with an undermount sink, beaded inset cabinets, blue cabinets, granite benchtops, ceramic floors, multi-coloured floor and multi-coloured benchtop.
Inspiration for a mid-sized modern single-wall wet bar in Other with an undermount sink, beaded inset cabinets, blue cabinets, granite benchtops, ceramic floors, multi-coloured floor and multi-coloured benchtop.
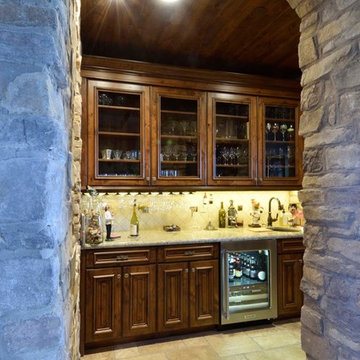
Adult beverage center; with glass door upper cabinets for vessel display. wine cooler., image by UDCC
Inspiration for a mid-sized mediterranean galley wet bar in Other with an undermount sink, dark wood cabinets, granite benchtops, beige splashback, ceramic splashback, ceramic floors, multi-coloured floor and multi-coloured benchtop.
Inspiration for a mid-sized mediterranean galley wet bar in Other with an undermount sink, dark wood cabinets, granite benchtops, beige splashback, ceramic splashback, ceramic floors, multi-coloured floor and multi-coloured benchtop.
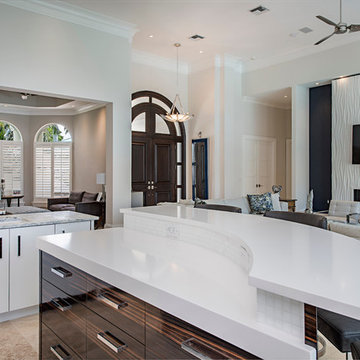
Design ideas for a mid-sized contemporary home bar in New York with a drop-in sink, open cabinets, white cabinets, marble benchtops, ceramic floors, beige floor and multi-coloured benchtop.
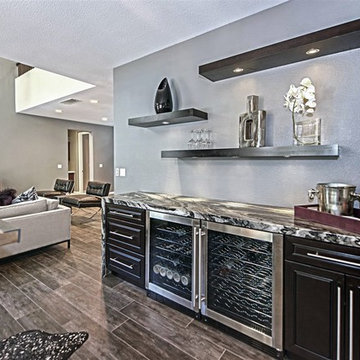
Custom built bar with floating shelves, and built in LED lighting
Inspiration for a mid-sized contemporary single-wall wet bar in Las Vegas with no sink, recessed-panel cabinets, dark wood cabinets, granite benchtops, grey splashback, glass tile splashback, ceramic floors, brown floor and multi-coloured benchtop.
Inspiration for a mid-sized contemporary single-wall wet bar in Las Vegas with no sink, recessed-panel cabinets, dark wood cabinets, granite benchtops, grey splashback, glass tile splashback, ceramic floors, brown floor and multi-coloured benchtop.
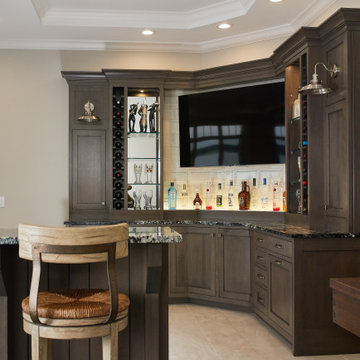
An inviting, dark wood home bar with custom details and unique lighting
Photo by Ashley Avila Photography
Design ideas for a beach style l-shaped home bar in Grand Rapids with dark wood cabinets, granite benchtops, beige splashback, ceramic floors, beige floor, multi-coloured benchtop and flat-panel cabinets.
Design ideas for a beach style l-shaped home bar in Grand Rapids with dark wood cabinets, granite benchtops, beige splashback, ceramic floors, beige floor, multi-coloured benchtop and flat-panel cabinets.

Daco Real Stone Veneer: North Ridge
Real Cut Stone Veneer used as back splash for this bar
Photo of a small country galley wet bar in Atlanta with a drop-in sink, raised-panel cabinets, distressed cabinets, quartzite benchtops, grey splashback, stone slab splashback, ceramic floors, orange floor and multi-coloured benchtop.
Photo of a small country galley wet bar in Atlanta with a drop-in sink, raised-panel cabinets, distressed cabinets, quartzite benchtops, grey splashback, stone slab splashback, ceramic floors, orange floor and multi-coloured benchtop.
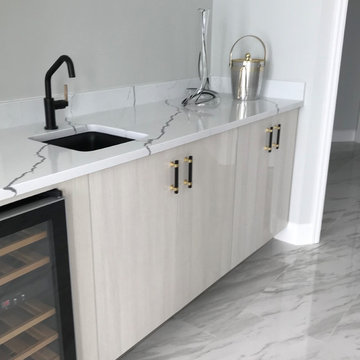
Beachfront Bar Contempo Remodel
Design ideas for a mid-sized contemporary single-wall wet bar in DC Metro with an undermount sink, flat-panel cabinets, grey cabinets, quartz benchtops, multi-coloured splashback, stone slab splashback, ceramic floors, multi-coloured floor and multi-coloured benchtop.
Design ideas for a mid-sized contemporary single-wall wet bar in DC Metro with an undermount sink, flat-panel cabinets, grey cabinets, quartz benchtops, multi-coloured splashback, stone slab splashback, ceramic floors, multi-coloured floor and multi-coloured benchtop.
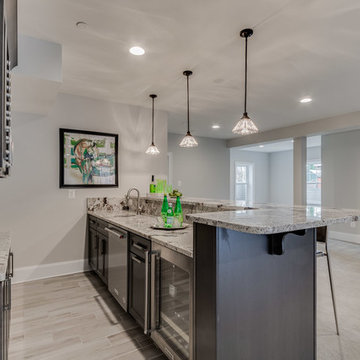
House Lens
This is an example of a transitional galley seated home bar in DC Metro with an undermount sink, recessed-panel cabinets, grey cabinets, granite benchtops, ceramic floors, grey floor and multi-coloured benchtop.
This is an example of a transitional galley seated home bar in DC Metro with an undermount sink, recessed-panel cabinets, grey cabinets, granite benchtops, ceramic floors, grey floor and multi-coloured benchtop.
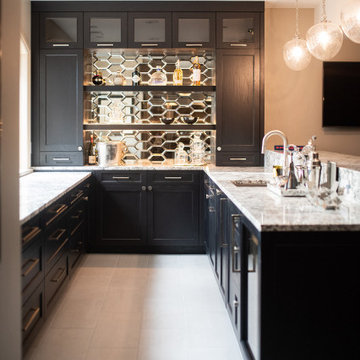
Mid-sized contemporary u-shaped wet bar in Denver with an undermount sink, shaker cabinets, dark wood cabinets, granite benchtops, ceramic floors, beige floor and multi-coloured benchtop.
Home Bar Design Ideas with Ceramic Floors and Multi-Coloured Benchtop
1