Home Bar Design Ideas with Multi-Coloured Floor and Multi-Coloured Benchtop
Refine by:
Budget
Sort by:Popular Today
1 - 20 of 124 photos
Item 1 of 3
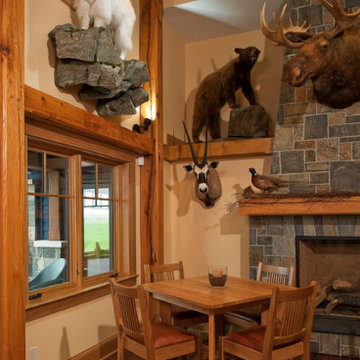
The owners of this magnificent fly-in/ fly-out lodge had a vision for a home that would showcase their love of nature, animals, flying and big game hunting. Featured in the 2011 Design New York Magazine, we are proud to bring this vision to life.
Chuck Smith, AIA, created the architectural design for the timber frame lodge which is situated next to a regional airport. Heather DeMoras Design Consultants was chosen to continue the owners vision through careful interior design and selection of finishes, furniture and lighting, built-ins, and accessories.
HDDC's involvement touched every aspect of the home, from Kitchen and Trophy Room design to each of the guest baths and every room in between. Drawings and 3D visualization were produced for built in details such as massive fireplaces and their surrounding mill work, the trophy room and its world map ceiling and floor with inlaid compass rose, custom molding, trim & paneling throughout the house, and a master bath suite inspired by and Oak Forest. A home of this caliber requires and attention to detail beyond simple finishes. Extensive tile designs highlight natural scenes and animals. Many portions of the home received artisan paint effects to soften the scale and highlight architectural features. Artistic balustrades depict woodland creatures in forest settings. To insure the continuity of the Owner's vision, we assisted in the selection of furniture and accessories, and even assisted with the selection of windows and doors, exterior finishes and custom exterior lighting fixtures.
Interior details include ceiling fans with finishes and custom detailing to coordinate with the other custom lighting fixtures of the home. The Dining Room boasts of a bronze moose chandelier above the dining room table. Along with custom furniture, other touches include a hand stitched Mennonite quilt in the Master Bedroom and murals by our decorative artist.
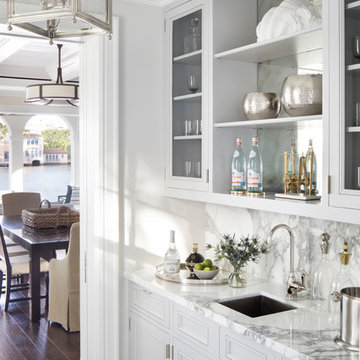
Jessica Glynn Photography
Photo of a beach style single-wall wet bar in Miami with an undermount sink, glass-front cabinets, grey cabinets, marble benchtops, marble splashback, multi-coloured floor, multi-coloured splashback and multi-coloured benchtop.
Photo of a beach style single-wall wet bar in Miami with an undermount sink, glass-front cabinets, grey cabinets, marble benchtops, marble splashback, multi-coloured floor, multi-coloured splashback and multi-coloured benchtop.
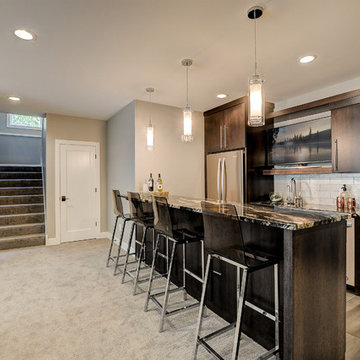
Home Bar with granite countertop, custom cabinetry, and pendant lights.
This is an example of a mid-sized contemporary galley seated home bar in Minneapolis with an undermount sink, flat-panel cabinets, dark wood cabinets, granite benchtops, grey splashback, glass tile splashback, porcelain floors, multi-coloured floor and multi-coloured benchtop.
This is an example of a mid-sized contemporary galley seated home bar in Minneapolis with an undermount sink, flat-panel cabinets, dark wood cabinets, granite benchtops, grey splashback, glass tile splashback, porcelain floors, multi-coloured floor and multi-coloured benchtop.
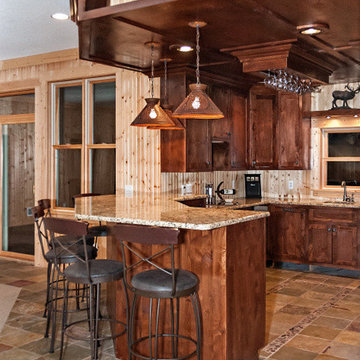
Design ideas for a large transitional u-shaped seated home bar in Minneapolis with an undermount sink, shaker cabinets, dark wood cabinets, granite benchtops, beige splashback, timber splashback, slate floors, multi-coloured floor and multi-coloured benchtop.

U-shape bar
Inspiration for a mid-sized contemporary u-shaped wet bar in Baltimore with an undermount sink, shaker cabinets, brown cabinets, quartz benchtops, multi-coloured splashback, stone tile splashback, vinyl floors, multi-coloured floor and multi-coloured benchtop.
Inspiration for a mid-sized contemporary u-shaped wet bar in Baltimore with an undermount sink, shaker cabinets, brown cabinets, quartz benchtops, multi-coloured splashback, stone tile splashback, vinyl floors, multi-coloured floor and multi-coloured benchtop.
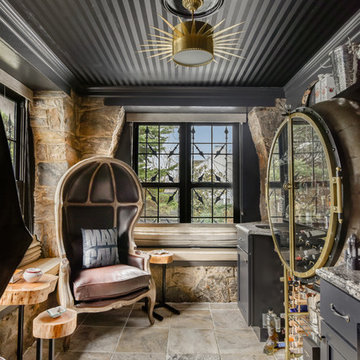
Photo of a transitional home bar in New York with recessed-panel cabinets, black cabinets, multi-coloured floor and multi-coloured benchtop.
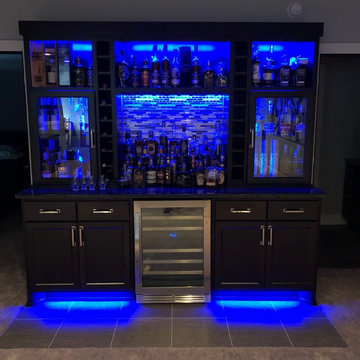
Blue
This is an example of a mid-sized traditional single-wall home bar in Other with no sink, dark wood cabinets, granite benchtops, multi-coloured splashback, glass sheet splashback, vinyl floors, multi-coloured floor and multi-coloured benchtop.
This is an example of a mid-sized traditional single-wall home bar in Other with no sink, dark wood cabinets, granite benchtops, multi-coloured splashback, glass sheet splashback, vinyl floors, multi-coloured floor and multi-coloured benchtop.
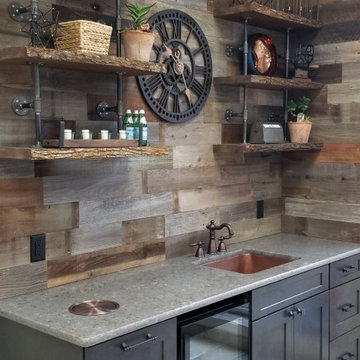
This is an example of a mid-sized country single-wall wet bar in Chicago with an undermount sink, shaker cabinets, dark wood cabinets, quartz benchtops, multi-coloured splashback, timber splashback, ceramic floors, multi-coloured floor and multi-coloured benchtop.
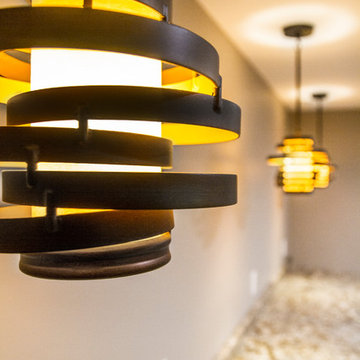
Adam Campesi
Design ideas for a mid-sized modern single-wall wet bar in Other with an undermount sink, beaded inset cabinets, blue cabinets, granite benchtops, ceramic floors, multi-coloured floor and multi-coloured benchtop.
Design ideas for a mid-sized modern single-wall wet bar in Other with an undermount sink, beaded inset cabinets, blue cabinets, granite benchtops, ceramic floors, multi-coloured floor and multi-coloured benchtop.
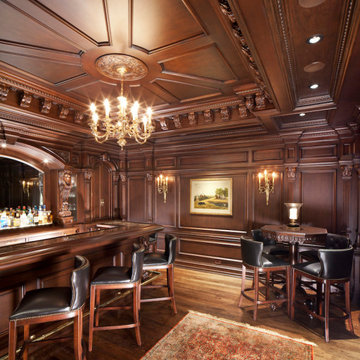
This is an example of a large traditional u-shaped seated home bar in Other with an undermount sink, raised-panel cabinets, dark wood cabinets, marble benchtops, brown splashback, timber splashback, medium hardwood floors, multi-coloured floor and multi-coloured benchtop.

Large transitional seated home bar in Dallas with recessed-panel cabinets, dark wood cabinets, glass tile splashback, limestone floors, multi-coloured floor, marble benchtops and multi-coloured benchtop.
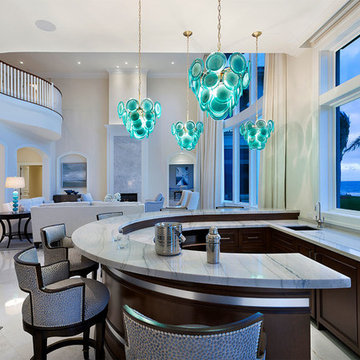
Bar Area
This is an example of a mid-sized transitional u-shaped wet bar in Miami with an undermount sink, recessed-panel cabinets, dark wood cabinets, marble benchtops, brown splashback, timber splashback, marble floors, multi-coloured floor and multi-coloured benchtop.
This is an example of a mid-sized transitional u-shaped wet bar in Miami with an undermount sink, recessed-panel cabinets, dark wood cabinets, marble benchtops, brown splashback, timber splashback, marble floors, multi-coloured floor and multi-coloured benchtop.
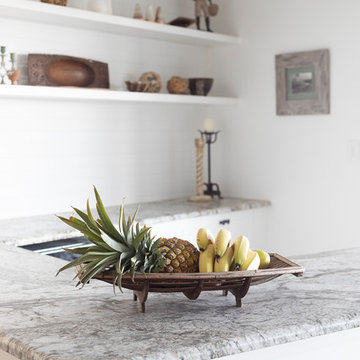
Design ideas for a large tropical galley seated home bar in Sunshine Coast with shaker cabinets, white cabinets, granite benchtops, white splashback, timber splashback, slate floors, multi-coloured floor and multi-coloured benchtop.
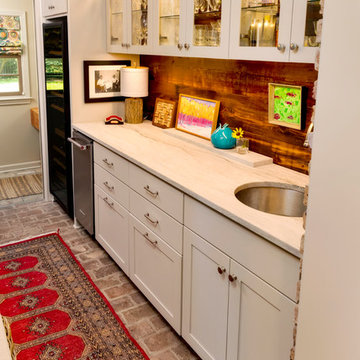
Inspiration for a small transitional single-wall wet bar in New Orleans with an undermount sink, glass-front cabinets, white cabinets, brown splashback, timber splashback, brick floors, multi-coloured floor and multi-coloured benchtop.
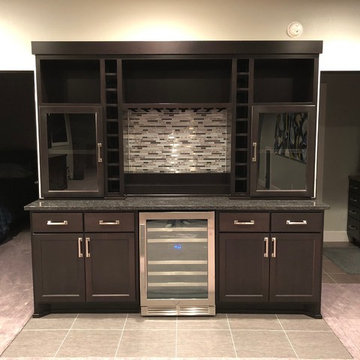
Completed project prior to being filled
Photo of a mid-sized traditional single-wall home bar in Other with no sink, dark wood cabinets, granite benchtops, multi-coloured splashback, glass sheet splashback, vinyl floors, multi-coloured floor and multi-coloured benchtop.
Photo of a mid-sized traditional single-wall home bar in Other with no sink, dark wood cabinets, granite benchtops, multi-coloured splashback, glass sheet splashback, vinyl floors, multi-coloured floor and multi-coloured benchtop.
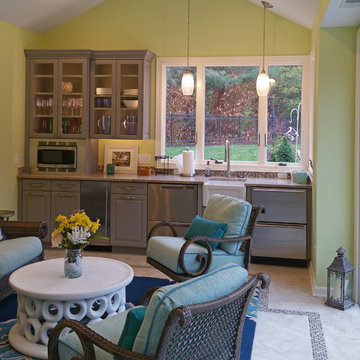
This is a pool house that opens up to an outdoor living space. Large porcelain tiles are inlaid with mosaic glass tiles. The furniture is all indoor - outdoor quality with durable fabric. The cabinets are painted gray with glass door cabinets. The kitchenette includes sink, under counter two drawer refrigerator, two drawer dishwasher and ice maker and built in microwave.
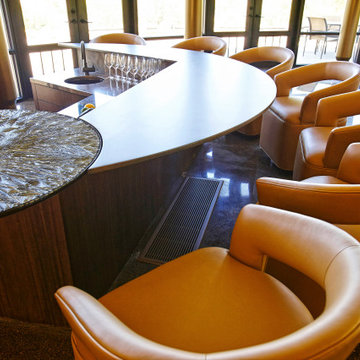
Photo of an expansive contemporary u-shaped wet bar in Orange County with an undermount sink, medium wood cabinets, glass benchtops, multi-coloured splashback, limestone splashback, multi-coloured floor and multi-coloured benchtop.
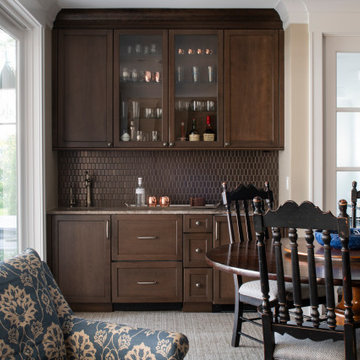
Builder: Michels Homes
Interior Design: Talla Skogmo Interior Design
Cabinetry Design: Megan at Michels Homes
Photography: Scott Amundson Photography
Photo of a small beach style single-wall wet bar in Minneapolis with an undermount sink, recessed-panel cabinets, dark wood cabinets, brown splashback, ceramic splashback, carpet, multi-coloured floor and multi-coloured benchtop.
Photo of a small beach style single-wall wet bar in Minneapolis with an undermount sink, recessed-panel cabinets, dark wood cabinets, brown splashback, ceramic splashback, carpet, multi-coloured floor and multi-coloured benchtop.
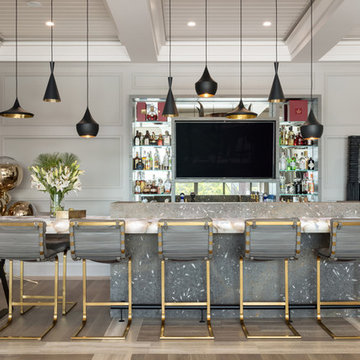
Photo of a beach style seated home bar in Tampa with open cabinets, multi-coloured floor and multi-coloured benchtop.
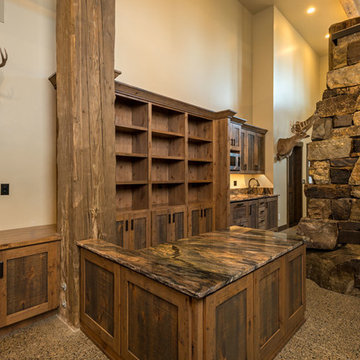
Along with hunting, both homeowners enjoy the sport of fly-fishing. As such, this seated-height island is intended to serve as a fly-tying station. We anticipate this counter will also serve to extend the hors d’oeuvre and drinks counter from the small kitchenette behind, as this is the perfect space for entertaining all the family and friends! Photo by Joel Riner Photography
Home Bar Design Ideas with Multi-Coloured Floor and Multi-Coloured Benchtop
1