Home Bar Design Ideas with Marble Splashback and Multi-Coloured Floor
Refine by:
Budget
Sort by:Popular Today
1 - 15 of 15 photos
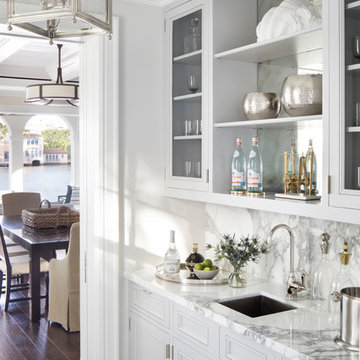
Jessica Glynn Photography
Photo of a beach style single-wall wet bar in Miami with an undermount sink, glass-front cabinets, grey cabinets, marble benchtops, marble splashback, multi-coloured floor, multi-coloured splashback and multi-coloured benchtop.
Photo of a beach style single-wall wet bar in Miami with an undermount sink, glass-front cabinets, grey cabinets, marble benchtops, marble splashback, multi-coloured floor, multi-coloured splashback and multi-coloured benchtop.
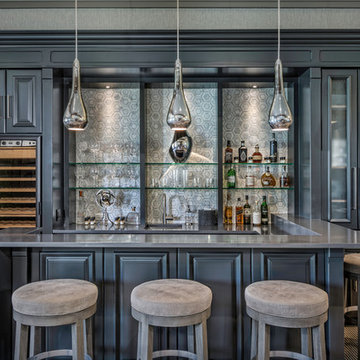
Photo of a large transitional u-shaped seated home bar in Denver with raised-panel cabinets, grey cabinets, grey splashback, an undermount sink, quartz benchtops, marble splashback, carpet and multi-coloured floor.

We juxtaposed bold colors and contemporary furnishings with the early twentieth-century interior architecture for this four-level Pacific Heights Edwardian. The home's showpiece is the living room, where the walls received a rich coat of blackened teal blue paint with a high gloss finish, while the high ceiling is painted off-white with violet undertones. Against this dramatic backdrop, we placed a streamlined sofa upholstered in an opulent navy velour and companioned it with a pair of modern lounge chairs covered in raspberry mohair. An artisanal wool and silk rug in indigo, wine, and smoke ties the space together.
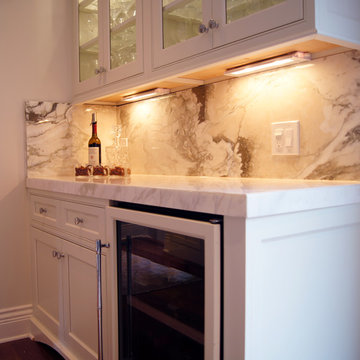
Photo of a small transitional single-wall wet bar in New York with no sink, shaker cabinets, white cabinets, quartz benchtops, beige splashback, marble splashback, medium hardwood floors and multi-coloured floor.
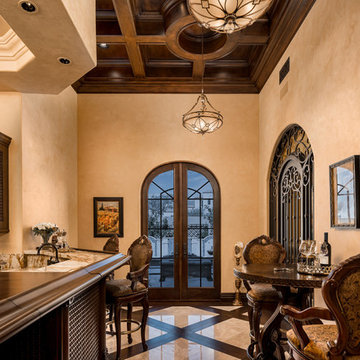
We love this home bar and wine room featuring arched double entry doors, wrought iron detail, and a wood and marble floor!
Inspiration for an expansive country u-shaped seated home bar in Phoenix with a drop-in sink, glass-front cabinets, dark wood cabinets, marble benchtops, multi-coloured splashback, marble splashback, marble floors, multi-coloured floor and multi-coloured benchtop.
Inspiration for an expansive country u-shaped seated home bar in Phoenix with a drop-in sink, glass-front cabinets, dark wood cabinets, marble benchtops, multi-coloured splashback, marble splashback, marble floors, multi-coloured floor and multi-coloured benchtop.
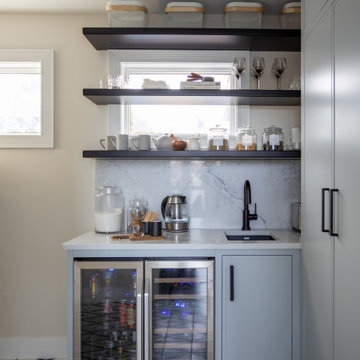
One of our client’s biggest issues with this lake house was the lack of storage space, so we designed and built a combined walk-in pantry and laundry room off their dining room. We enclosed the new area with giant black steel doors, which you’ll see repeated throughout the house.
Our clients are big entertainers—and can you blame them with a house like this? Inside the pantry, we added a wall of minimalist cabinets and a mini bar with a dual temperature-controlled fridge for storing beer and wine. The pantry was a great way to provide additional kitchen storage since the kitchen space didn’t allow for many cabinets, and we even found a creative way to hide their pets’ food and water. On the floor tile, you’ll see that we incorporated navy accents from the kitchen and throughout the rest of the home.
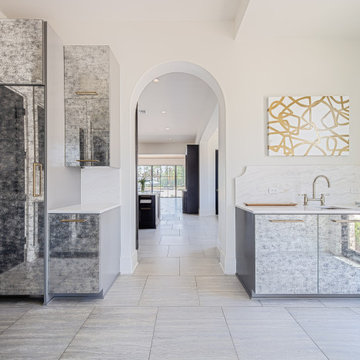
Wet Bar and Butler Pantry off the main kitchen of a Modern Mediterranean styled space.
This is an example of a large contemporary single-wall wet bar in New Orleans with an undermount sink, glass-front cabinets, marble benchtops, multi-coloured splashback, marble splashback, porcelain floors, multi-coloured floor and multi-coloured benchtop.
This is an example of a large contemporary single-wall wet bar in New Orleans with an undermount sink, glass-front cabinets, marble benchtops, multi-coloured splashback, marble splashback, porcelain floors, multi-coloured floor and multi-coloured benchtop.
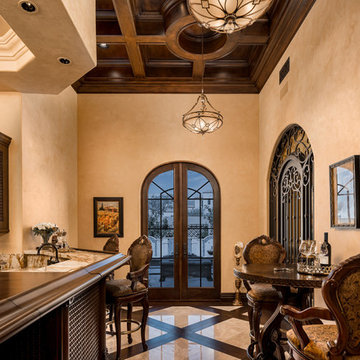
In-home bar with a coffered ceiling, arched double entry doors, and wrought iron door detail.
Inspiration for an expansive mediterranean l-shaped seated home bar in Phoenix with a drop-in sink, glass-front cabinets, dark wood cabinets, marble benchtops, multi-coloured splashback, marble splashback, porcelain floors and multi-coloured floor.
Inspiration for an expansive mediterranean l-shaped seated home bar in Phoenix with a drop-in sink, glass-front cabinets, dark wood cabinets, marble benchtops, multi-coloured splashback, marble splashback, porcelain floors and multi-coloured floor.
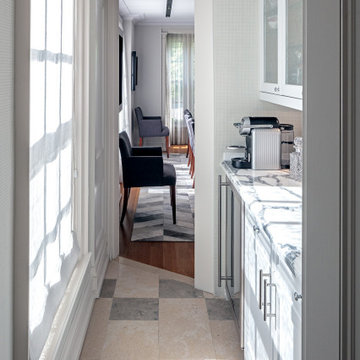
This is an example of a small transitional single-wall wet bar in Toronto with an undermount sink, glass-front cabinets, white cabinets, marble benchtops, white splashback, marble splashback, porcelain floors, multi-coloured floor and white benchtop.
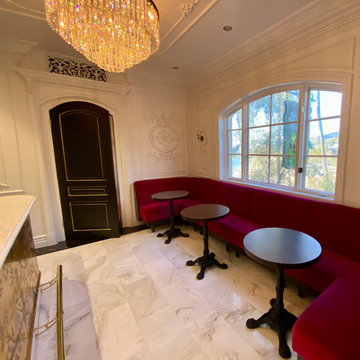
Mid-sized contemporary wet bar in Orange County with an undermount sink, glass-front cabinets, dark wood cabinets, marble benchtops, white splashback, marble splashback, marble floors, multi-coloured floor and white benchtop.
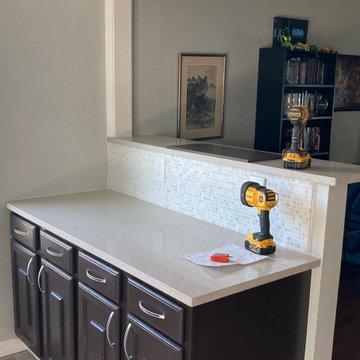
This is an example of a mid-sized transitional galley seated home bar in Dallas with raised-panel cabinets, brown cabinets, quartz benchtops, white splashback, marble splashback, ceramic floors, multi-coloured floor and beige benchtop.
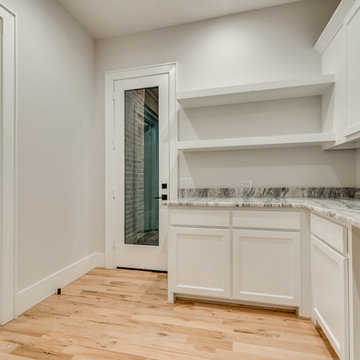
Inspiration for a large contemporary l-shaped wet bar in Dallas with recessed-panel cabinets, white cabinets, marble benchtops, grey splashback, marble splashback, light hardwood floors, multi-coloured floor and grey benchtop.
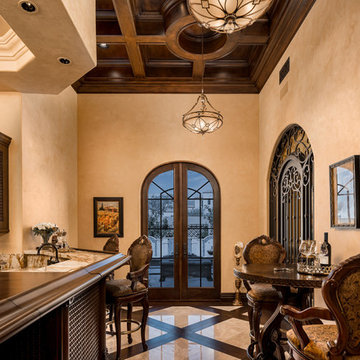
World Renowned Architecture Firm Fratantoni Design created this beautiful home! They design home plans for families all over the world in any size and style. They also have in-house Interior Designer Firm Fratantoni Interior Designers and world class Luxury Home Building Firm Fratantoni Luxury Estates! Hire one or all three companies to design and build and or remodel your home!
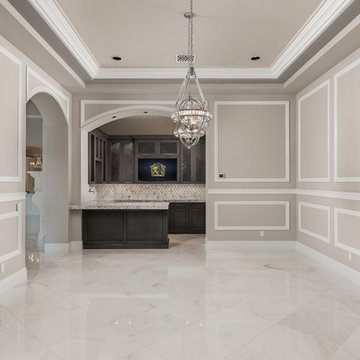
Home bar with recessed lighting, vaulted ceiling, and marble floors.
Expansive mediterranean l-shaped seated home bar in Phoenix with marble floors, multi-coloured floor, a drop-in sink, beaded inset cabinets, dark wood cabinets, marble benchtops, white splashback, marble splashback and white benchtop.
Expansive mediterranean l-shaped seated home bar in Phoenix with marble floors, multi-coloured floor, a drop-in sink, beaded inset cabinets, dark wood cabinets, marble benchtops, white splashback, marble splashback and white benchtop.
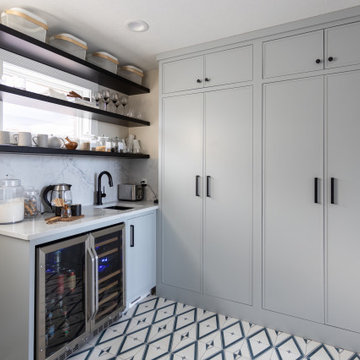
One of our client’s biggest issues with this lake house was the lack of storage space, so we designed and built a combined walk-in pantry and laundry room off their dining room. We enclosed the new area with giant black steel doors, which you’ll see repeated throughout the house.
Our clients are big entertainers—and can you blame them with a house like this? Inside the pantry, we added a wall of minimalist cabinets and a mini bar with a dual temperature-controlled fridge for storing beer and wine. The pantry was a great way to provide additional kitchen storage since the kitchen space didn’t allow for many cabinets, and we even found a creative way to hide their pets’ food and water. On the floor tile, you’ll see that we incorporated navy accents from the kitchen and throughout the rest of the home.
Home Bar Design Ideas with Marble Splashback and Multi-Coloured Floor
1