Home Bar Design Ideas with Multi-Coloured Floor and Turquoise Floor
Refine by:
Budget
Sort by:Popular Today
1 - 20 of 655 photos
Item 1 of 3
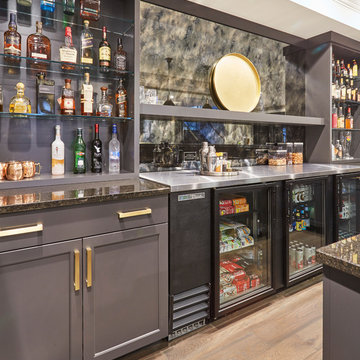
Free ebook, Creating the Ideal Kitchen. DOWNLOAD NOW
Collaborations with builders on new construction is a favorite part of my job. I love seeing a house go up from the blueprints to the end of the build. It is always a journey filled with a thousand decisions, some creative on-the-spot thinking and yes, usually a few stressful moments. This Naperville project was a collaboration with a local builder and architect. The Kitchen Studio collaborated by completing the cabinetry design and final layout for the entire home.
In the basement, we carried the warm gray tones into a custom bar, featuring a 90” wide beverage center from True Appliances. The glass shelving in the open cabinets and the antique mirror give the area a modern twist on a classic pub style bar.
If you are building a new home, The Kitchen Studio can offer expert help to make the most of your new construction home. We provide the expertise needed to ensure that you are getting the most of your investment when it comes to cabinetry, design and storage solutions. Give us a call if you would like to find out more!
Designed by: Susan Klimala, CKBD
Builder: Hampton Homes
Photography by: Michael Alan Kaskel
For more information on kitchen and bath design ideas go to: www.kitchenstudio-ge.com

This bold blue wet bar remodel in San Juan Capistrano features floating shelves and a beverage center tucked under the countertop with cabinet storage.
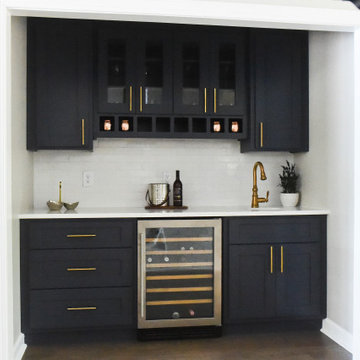
Created a wet bar from two closets
Inspiration for a mid-sized transitional wet bar in Charlotte with a drop-in sink, shaker cabinets, blue cabinets, quartzite benchtops, white splashback, brick splashback, dark hardwood floors, multi-coloured floor and white benchtop.
Inspiration for a mid-sized transitional wet bar in Charlotte with a drop-in sink, shaker cabinets, blue cabinets, quartzite benchtops, white splashback, brick splashback, dark hardwood floors, multi-coloured floor and white benchtop.

Custom white oak stained cabinets with polished chrome hardware, a mini fridge, sink, faucet, floating shelves and porcelain for the backsplash and counters.
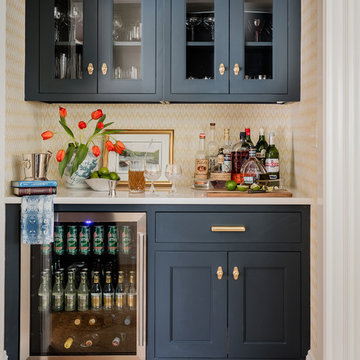
Inspiration for a transitional single-wall home bar in Boston with no sink, glass-front cabinets, blue cabinets, multi-coloured floor and white benchtop.
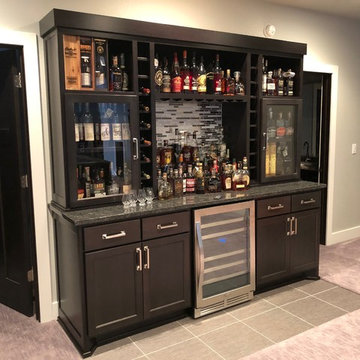
Custom liquor display cabinet made to look like it'd been in the house from the beginning.
Design ideas for a mid-sized traditional single-wall home bar in Other with no sink, dark wood cabinets, granite benchtops, multi-coloured splashback, glass sheet splashback, vinyl floors, multi-coloured floor and multi-coloured benchtop.
Design ideas for a mid-sized traditional single-wall home bar in Other with no sink, dark wood cabinets, granite benchtops, multi-coloured splashback, glass sheet splashback, vinyl floors, multi-coloured floor and multi-coloured benchtop.
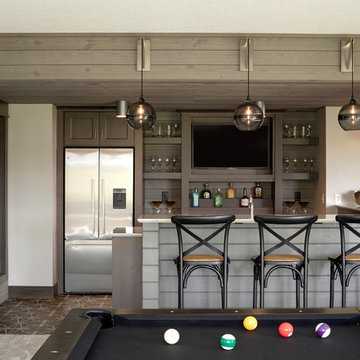
SpaceCrafting
Transitional seated home bar in Minneapolis with open cabinets, dark wood cabinets, brown splashback, timber splashback and multi-coloured floor.
Transitional seated home bar in Minneapolis with open cabinets, dark wood cabinets, brown splashback, timber splashback and multi-coloured floor.
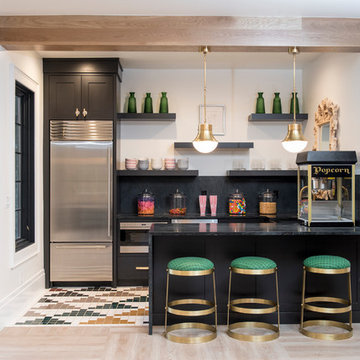
Modern kitchenette in the basement
Photo of a contemporary u-shaped seated home bar in Salt Lake City with shaker cabinets, black cabinets, black splashback, ceramic floors and multi-coloured floor.
Photo of a contemporary u-shaped seated home bar in Salt Lake City with shaker cabinets, black cabinets, black splashback, ceramic floors and multi-coloured floor.
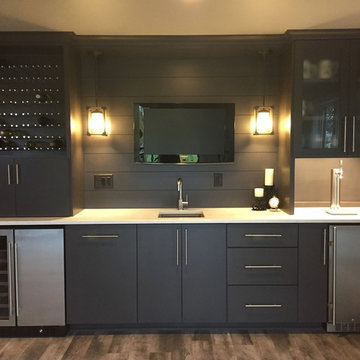
Dark Gray stained cabinetry with beer & wine fridge, kegerator and peg system wine rack. Dark Gray stained shiplap backsplash with pendant lighting adds to the transitional style of this basement wet bar.
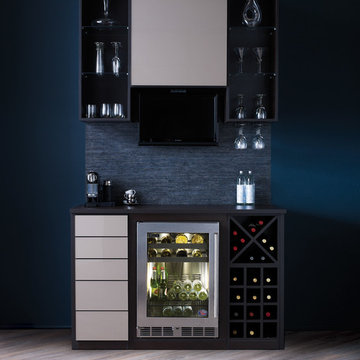
Elegant Wine Bar with Drop-Down Television
Photo of a small modern single-wall wet bar in San Francisco with no sink, flat-panel cabinets, laminate benchtops, blue splashback, laminate floors and multi-coloured floor.
Photo of a small modern single-wall wet bar in San Francisco with no sink, flat-panel cabinets, laminate benchtops, blue splashback, laminate floors and multi-coloured floor.
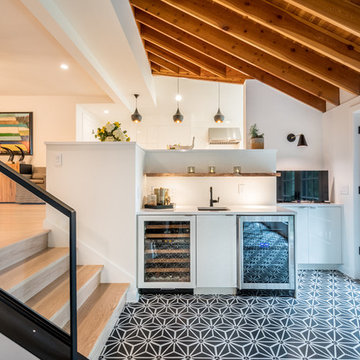
French doors lead out to the lake side deck of this home. A wet bar features an under counter wine refrigerator, a small bar sink, and an under counter beverage center. A reclaimed wood shelf runs the length of the wet bar and offers great storage for glasses, alcohol, etc for parties. The exposed wood beams on the vaulted ceiling add so much texture, warmth, and height.
Photographer: Martin Menocal
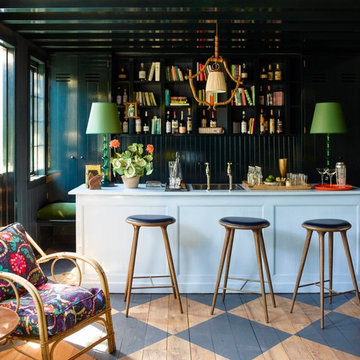
This property was transformed from an 1870s YMCA summer camp into an eclectic family home, built to last for generations. Space was made for a growing family by excavating the slope beneath and raising the ceilings above. Every new detail was made to look vintage, retaining the core essence of the site, while state of the art whole house systems ensure that it functions like 21st century home.
This home was featured on the cover of ELLE Décor Magazine in April 2016.
G.P. Schafer, Architect
Rita Konig, Interior Designer
Chambers & Chambers, Local Architect
Frederika Moller, Landscape Architect
Eric Piasecki, Photographer
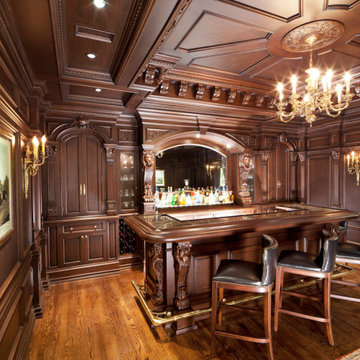
Large traditional u-shaped seated home bar in Other with an undermount sink, raised-panel cabinets, dark wood cabinets, marble benchtops, brown splashback, timber splashback, medium hardwood floors, multi-coloured floor and multi-coloured benchtop.
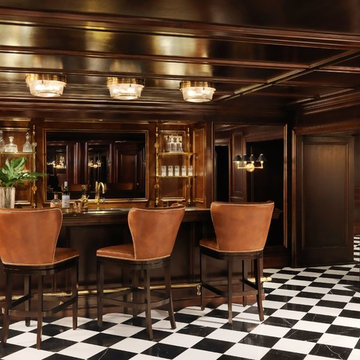
Lower Level Bar
Inspiration for a traditional seated home bar in St Louis with wood benchtops, mirror splashback and multi-coloured floor.
Inspiration for a traditional seated home bar in St Louis with wood benchtops, mirror splashback and multi-coloured floor.
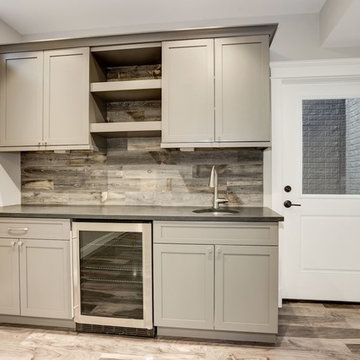
Inspiration for a small transitional single-wall wet bar in DC Metro with an undermount sink, shaker cabinets, grey cabinets, granite benchtops, multi-coloured splashback, timber splashback, laminate floors, multi-coloured floor and black benchtop.
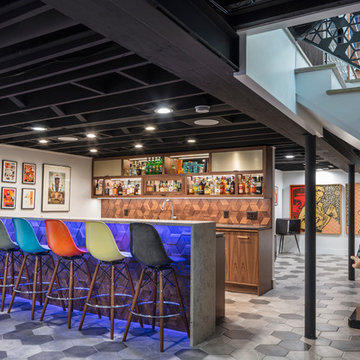
Bob Greenspan
Midcentury seated home bar in Kansas City with dark wood cabinets, brown splashback, timber splashback and multi-coloured floor.
Midcentury seated home bar in Kansas City with dark wood cabinets, brown splashback, timber splashback and multi-coloured floor.

Modern bar, Frameless cabinets in Vista Plus door style, rift wood species in Matte Eclipse finish by Wood-Mode Custom Cabinets, glass shelving highlighted with abundant LED lighting. Waterfall countertops

We had the privilege of transforming the kitchen space of a beautiful Grade 2 listed farmhouse located in the serene village of Great Bealings, Suffolk. The property, set within 2 acres of picturesque landscape, presented a unique canvas for our design team. Our objective was to harmonise the traditional charm of the farmhouse with contemporary design elements, achieving a timeless and modern look.
For this project, we selected the Davonport Shoreditch range. The kitchen cabinetry, adorned with cock-beading, was painted in 'Plaster Pink' by Farrow & Ball, providing a soft, warm hue that enhances the room's welcoming atmosphere.
The countertops were Cloudy Gris by Cosistone, which complements the cabinetry's gentle tones while offering durability and a luxurious finish.
The kitchen was equipped with state-of-the-art appliances to meet the modern homeowner's needs, including:
- 2 Siemens under-counter ovens for efficient cooking.
- A Capel 90cm full flex hob with a downdraught extractor, blending seamlessly into the design.
- Shaws Ribblesdale sink, combining functionality with aesthetic appeal.
- Liebherr Integrated tall fridge, ensuring ample storage with a sleek design.
- Capel full-height wine cabinet, a must-have for wine enthusiasts.
- An additional Liebherr under-counter fridge for extra convenience.
Beyond the main kitchen, we designed and installed a fully functional pantry, addressing storage needs and organising the space.
Our clients sought to create a space that respects the property's historical essence while infusing modern elements that reflect their style. The result is a pared-down traditional look with a contemporary twist, achieving a balanced and inviting kitchen space that serves as the heart of the home.
This project exemplifies our commitment to delivering bespoke kitchen solutions that meet our clients' aspirations. Feel inspired? Get in touch to get started.
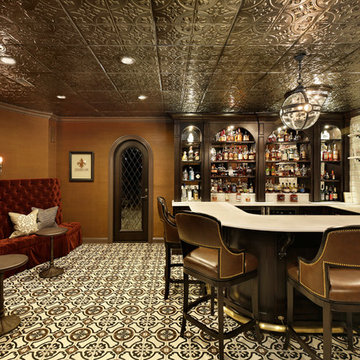
Unique custom designed full bar with seating for 6. Built-in arched bookshelves at wall include wood framed glass shelves. Decorative pilasters spaced in between bookshelves. Bar also includes several appliances, curved wainscot panel & bar rail.
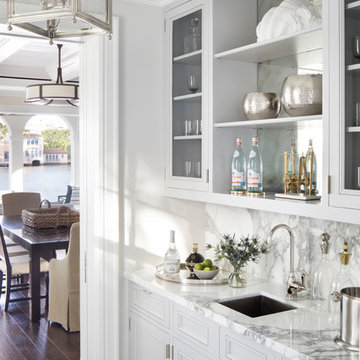
Jessica Glynn Photography
Photo of a beach style single-wall wet bar in Miami with an undermount sink, glass-front cabinets, grey cabinets, marble benchtops, marble splashback, multi-coloured floor, multi-coloured splashback and multi-coloured benchtop.
Photo of a beach style single-wall wet bar in Miami with an undermount sink, glass-front cabinets, grey cabinets, marble benchtops, marble splashback, multi-coloured floor, multi-coloured splashback and multi-coloured benchtop.
Home Bar Design Ideas with Multi-Coloured Floor and Turquoise Floor
1