Home Bar Design Ideas with Multi-Coloured Floor
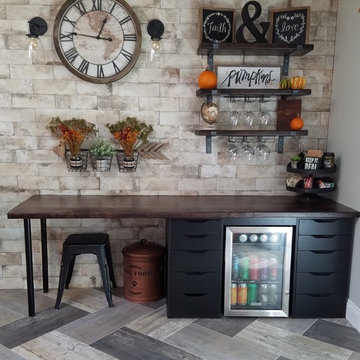
Christine Lentocha
Design ideas for a large country home bar in Other with vinyl floors and multi-coloured floor.
Design ideas for a large country home bar in Other with vinyl floors and multi-coloured floor.
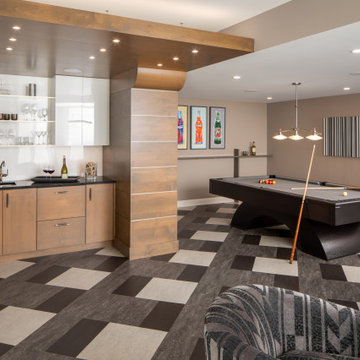
Builder: Michels Homes
Interior Design: LiLu Interiors
Photography: Kory Kevin Studio
Design ideas for a large modern single-wall wet bar in Minneapolis with an undermount sink, flat-panel cabinets, brown cabinets, granite benchtops, white splashback, multi-coloured floor and black benchtop.
Design ideas for a large modern single-wall wet bar in Minneapolis with an undermount sink, flat-panel cabinets, brown cabinets, granite benchtops, white splashback, multi-coloured floor and black benchtop.
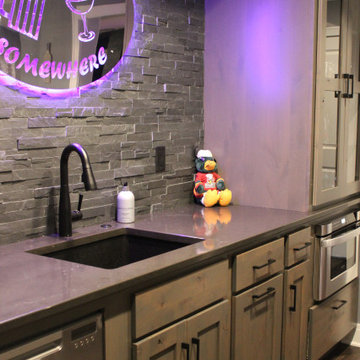
A lower level home bar in a Bettendorf Iowa home with LED-lit whiskey barrel planks, Koch Knotty Alder gray cabinetry, and Cambria Quartz counters in Charlestown design. Galveston series pendant lighting by Quorum also featured. Design and select materials by Village Home Stores for Kerkhoff Homes of the Quad Cities.
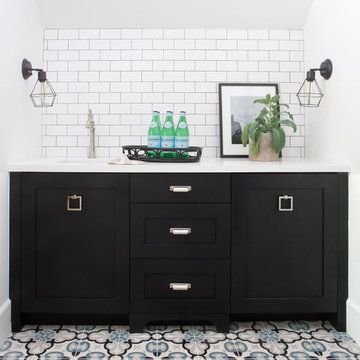
Photo of a mid-sized country single-wall wet bar in Phoenix with an undermount sink, shaker cabinets, black cabinets, quartzite benchtops, white splashback, subway tile splashback, ceramic floors, multi-coloured floor and white benchtop.
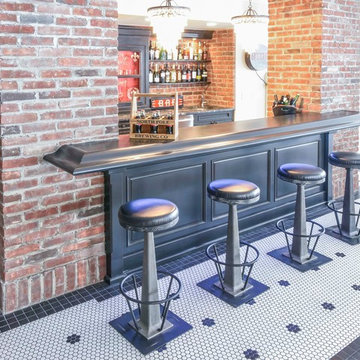
This home wet bar with all its charm, looks like it was taken out of the pages of an old Western novel. The center cabinet is actually vintage and purchased from a market especial for this project. The whole wet bar was designed around the center cabinet; the aged burgundy of the interior cabinet was drawn into the brick back-splash, the cabinet's charcoal exterior was the anchor colour for the rest of the cabinets and molding. Max did a perfect job matching the colour, glaze and profile, so well in fact that you couldn't spot the new from the old.
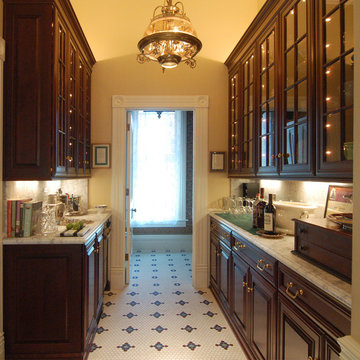
The owners of a local historic Victorian home needed a kitchen that would not only meet the everyday needs of their family but also function well for large catered events. We designed the kitchen to fit with the historic architecture -- using period specific materials such as dark cherry wood, Carrera marble counters, and hexagonal mosaic floor tile. (Not to mention the unique light fixtures and custom decor throughout the home.) The island boasts back to back sinks, double dishwashers and trash/recycling cabinets. A 60" stainless range and 48" refrigerator allow plenty of room to prep those parties! Just off the kitchen to the right is a butler's pantry -- storage for all the entertaining table & glassware as well as a perfect staging area. We used Wood-Mode cabinets in the Beacon Hill doorstyle -- Burgundy finish on cherry; integral raised end panels and lavish Victorian style trim are essential to the kitchen's appeal. To the left of the range a breakfast bar and island seating meets the everyday prep needs for the family.
Wood-Mode Fine Custom Cabinetry: Beacon HIll
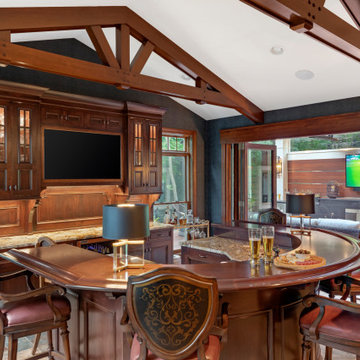
This rich and warm pub complemented by dark, leathered wallpaper is available to indoor and outdoor entertaining. The bi-fold glass doors seamlessly integrates the indoors to the outdoors!
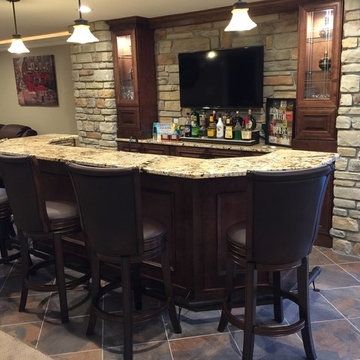
Classic bar design featuring characteristics of Tradition Bars
Larry Otte
This is an example of a large arts and crafts single-wall seated home bar in St Louis with ceramic floors, an undermount sink, raised-panel cabinets, granite benchtops, beige splashback, stone tile splashback, multi-coloured floor and medium wood cabinets.
This is an example of a large arts and crafts single-wall seated home bar in St Louis with ceramic floors, an undermount sink, raised-panel cabinets, granite benchtops, beige splashback, stone tile splashback, multi-coloured floor and medium wood cabinets.
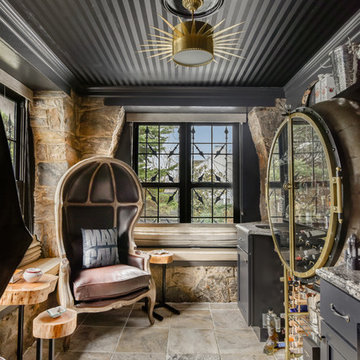
Photo of a transitional home bar in New York with recessed-panel cabinets, black cabinets, multi-coloured floor and multi-coloured benchtop.
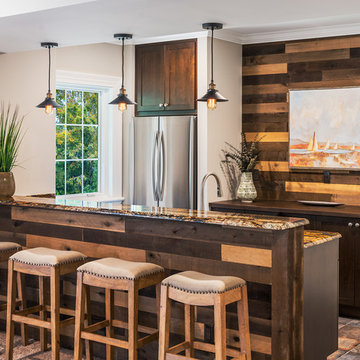
Photo by Allen Russ, Hoachlander Davis Photography
This is an example of a small transitional single-wall seated home bar in DC Metro with an undermount sink, shaker cabinets, dark wood cabinets, granite benchtops, brown splashback, timber splashback, porcelain floors and multi-coloured floor.
This is an example of a small transitional single-wall seated home bar in DC Metro with an undermount sink, shaker cabinets, dark wood cabinets, granite benchtops, brown splashback, timber splashback, porcelain floors and multi-coloured floor.

Interior Designers & Decorators
interior designer, interior, design, decorator, residential, commercial, staging, color consulting, product design, full service, custom home furnishing, space planning, full service design, furniture and finish selection, interior design consultation, functionality, award winning designers, conceptual design, kitchen and bathroom design, custom cabinetry design, interior elevations, interior renderings, hardware selections, lighting design, project management, design consultation, General Contractor/Home Builders/Design Build
general contractor, renovation, renovating, timber framing, new construction,
custom, home builders, luxury, unique, high end homes, project management, carpentry, design build firms, custom construction, luxury homes, green home builders, eco-friendly, ground up construction, architectural planning, custom decks, deck building, Kitchen & Bath/ Cabinets & Cabinetry
kitchen and bath remodelers, kitchen, bath, remodel, remodelers, renovation, kitchen and bath designers, renovation home center,custom cabinetry design custom home furnishing, modern countertops, cabinets, clean lines, contemporary kitchen, storage solutions, modern storage, gas stove, recessed lighting, stainless range, custom backsplash, glass backsplash, modern kitchen hardware, custom millwork, luxurious bathroom, luxury bathroom , miami beach construction , modern bathroom design, Conceptual Staging, color consultation, certified stager, interior, design, decorator, residential, commercial, staging, color consulting, product design, full service, custom home furnishing, space planning, full service design, furniture and finish selection, interior design consultation, functionality, award winning designers, conceptual design, kitchen and bathroom design, custom cabinetry design, interior elevations, interior renderings, hardware selections, lighting design, project management, design consultation
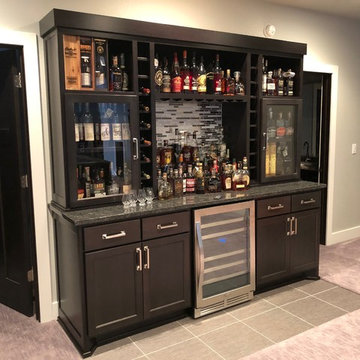
Custom liquor display cabinet made to look like it'd been in the house from the beginning.
Design ideas for a mid-sized traditional single-wall home bar in Other with no sink, dark wood cabinets, granite benchtops, multi-coloured splashback, glass sheet splashback, vinyl floors, multi-coloured floor and multi-coloured benchtop.
Design ideas for a mid-sized traditional single-wall home bar in Other with no sink, dark wood cabinets, granite benchtops, multi-coloured splashback, glass sheet splashback, vinyl floors, multi-coloured floor and multi-coloured benchtop.
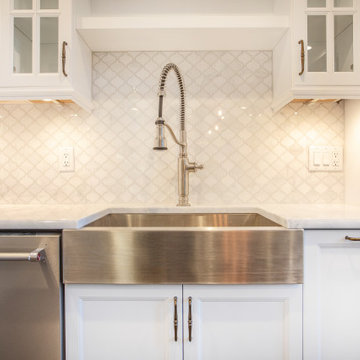
Custom Home Bar in New Jersey.
Inspiration for a mid-sized transitional single-wall wet bar in New York with an undermount sink, shaker cabinets, white cabinets, quartz benchtops, beige splashback, mosaic tile splashback, medium hardwood floors, multi-coloured floor and white benchtop.
Inspiration for a mid-sized transitional single-wall wet bar in New York with an undermount sink, shaker cabinets, white cabinets, quartz benchtops, beige splashback, mosaic tile splashback, medium hardwood floors, multi-coloured floor and white benchtop.

A kitchen in the basement? Yes! There are many reasons for including one in your basement renovation such as part of an entertainment space, a student or in-law suite, a rental unit or even a home business.
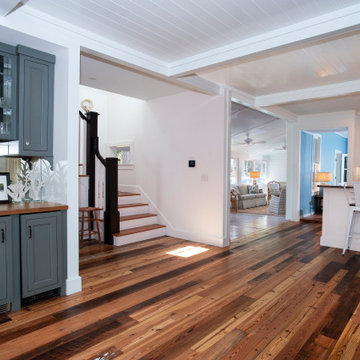
Photo of a small traditional single-wall home bar in Other with recessed-panel cabinets, blue cabinets, wood benchtops, mirror splashback, medium hardwood floors, multi-coloured floor and brown benchtop.
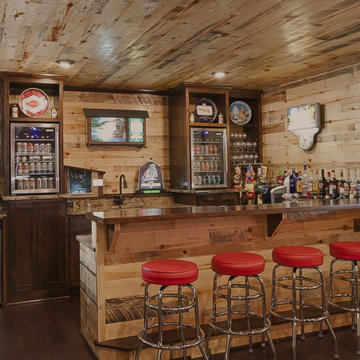
Custom home bar with poplar lumber and several coats of a wood polishing wax, with additional wainscoting, and under cabinet lighting.
This is an example of a mid-sized modern u-shaped seated home bar in Other with an undermount sink, dark wood cabinets, wood benchtops, laminate floors, multi-coloured floor and brown benchtop.
This is an example of a mid-sized modern u-shaped seated home bar in Other with an undermount sink, dark wood cabinets, wood benchtops, laminate floors, multi-coloured floor and brown benchtop.
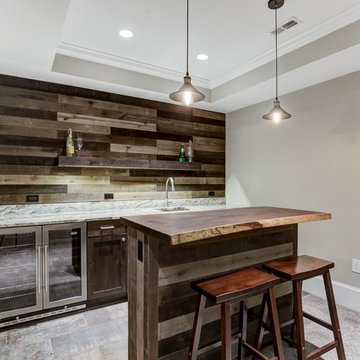
Design ideas for a mid-sized transitional galley seated home bar in DC Metro with an undermount sink, shaker cabinets, dark wood cabinets, quartzite benchtops, multi-coloured splashback, stone slab splashback, porcelain floors, multi-coloured floor and multi-coloured benchtop.
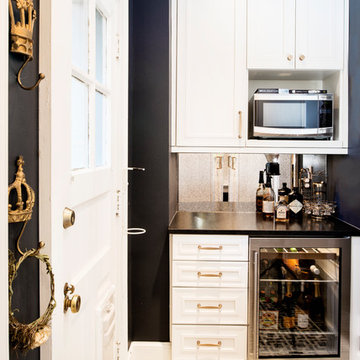
This bright & beautiful traditional kitchen includes a separate beverage area with small microwave oven, under counter Sub-Zero beverage refrigerator and mirror backsplash. The cabinets are UltraCraft Crystal Lake Maple with a Melted Brie painted finish with brushed granite counter top.
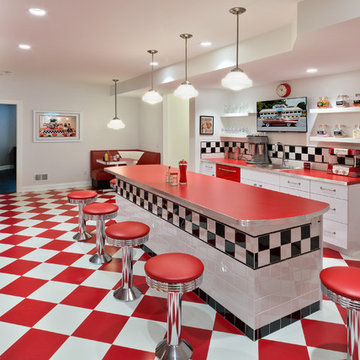
Photo by Ethington
Inspiration for an eclectic home bar in Other with multi-coloured floor.
Inspiration for an eclectic home bar in Other with multi-coloured floor.
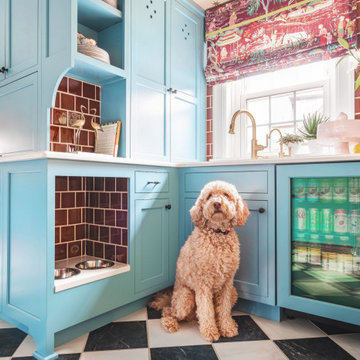
Complete gut and redesign of the entire first floor, including a floor plan modification of the Kitchen, Foyer, and Dining rooms. Bespoke kitchen cabinetry design, built-in carpentry design, and furniture, window treatments, wallpaper, and lighting updates throughout. Bathroom design including custom carpentry, and updated plumbing, lighting, wallpaper, and accessories.
Home Bar Design Ideas with Multi-Coloured Floor
6