Home Bar Design Ideas with No Sink and Beige Splashback
Refine by:
Budget
Sort by:Popular Today
1 - 20 of 164 photos
Item 1 of 3

Mid-sized contemporary single-wall home bar in Paris with no sink, flat-panel cabinets, black cabinets, wood benchtops, beige splashback, timber splashback, ceramic floors, grey floor and beige benchtop.
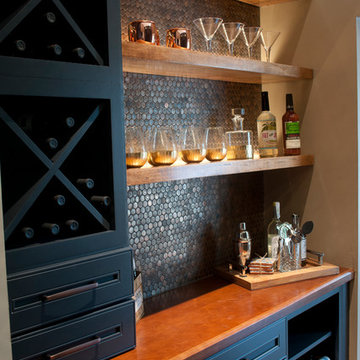
This is an example of a contemporary galley wet bar in Atlanta with no sink, recessed-panel cabinets, blue cabinets, wood benchtops, beige splashback and mosaic tile splashback.

This bold blue wet bar remodel in San Juan Capistrano features floating shelves and a beverage center tucked under the countertop with cabinet storage.

This is an example of a small country single-wall home bar in Detroit with no sink, shaker cabinets, beige cabinets, granite benchtops, beige splashback, subway tile splashback and vinyl floors.

Small contemporary single-wall home bar in Milwaukee with no sink, medium wood cabinets, marble benchtops, beige splashback, light hardwood floors, brown floor and black benchtop.

214 Photography
Custom Cabinets
Beach style single-wall home bar in Atlanta with grey cabinets, white benchtop, no sink, recessed-panel cabinets, beige splashback, brown floor and medium hardwood floors.
Beach style single-wall home bar in Atlanta with grey cabinets, white benchtop, no sink, recessed-panel cabinets, beige splashback, brown floor and medium hardwood floors.
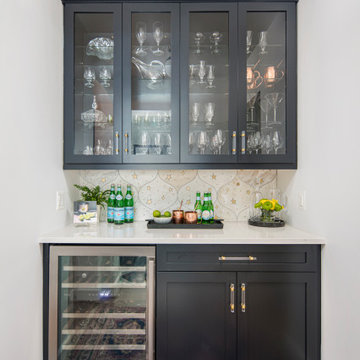
We were also able to add a new powder room to this level, as well as a bar area for entertaining family and friends. The bar area features a unique backsplash tile and the powder room and the kitchen eating area features fun wallpaper.
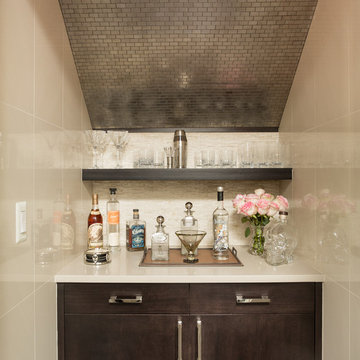
Photo of a small contemporary single-wall home bar in Detroit with dark wood cabinets, dark hardwood floors, quartz benchtops, beige splashback, stone tile splashback, no sink and flat-panel cabinets.
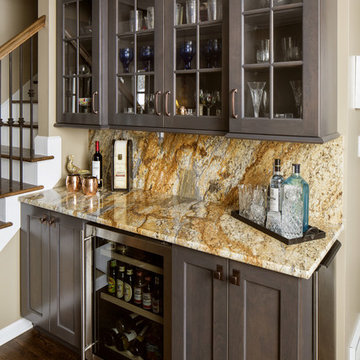
Designer: Nancy Barbee, CMKBD
Photo of a mid-sized transitional single-wall home bar in Indianapolis with no sink, glass-front cabinets, grey cabinets, granite benchtops, beige splashback, stone slab splashback and dark hardwood floors.
Photo of a mid-sized transitional single-wall home bar in Indianapolis with no sink, glass-front cabinets, grey cabinets, granite benchtops, beige splashback, stone slab splashback and dark hardwood floors.
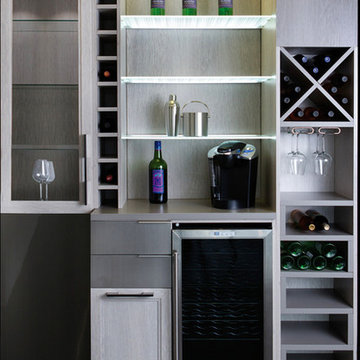
Floor-to-Ceiling Wine Bar
Photo of a mid-sized modern single-wall home bar in Charleston with no sink, flat-panel cabinets, grey cabinets, solid surface benchtops, beige splashback, timber splashback, travertine floors and black floor.
Photo of a mid-sized modern single-wall home bar in Charleston with no sink, flat-panel cabinets, grey cabinets, solid surface benchtops, beige splashback, timber splashback, travertine floors and black floor.
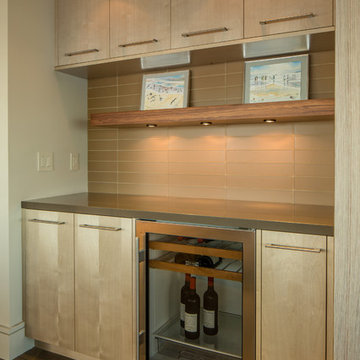
The living room includes a built-in bar with a wine fridge and ample storage.
Photo: Tyler Chartier
This is an example of a mid-sized contemporary single-wall home bar in San Francisco with no sink, flat-panel cabinets, light wood cabinets, dark hardwood floors and beige splashback.
This is an example of a mid-sized contemporary single-wall home bar in San Francisco with no sink, flat-panel cabinets, light wood cabinets, dark hardwood floors and beige splashback.
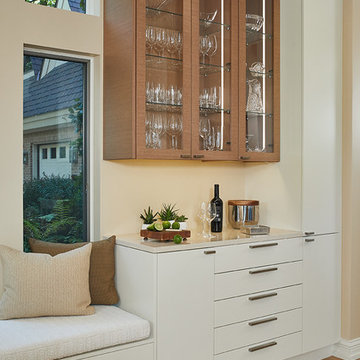
Design ideas for a transitional single-wall home bar with no sink, glass-front cabinets, light wood cabinets, beige splashback, light hardwood floors, beige floor and beige benchtop.

This house was 45 years old and the most recent kitchen update was past its due date. It was also time to update an adjacent family room, eating area and a nearby bar. The idea was to refresh the space with a transitional design that leaned classic – something that would be elegant and comfortable. Something that would welcome and enhance natural light.
The objectives were:
-Keep things simple – classic, comfortable and easy to keep clean
-Cohesive design between the kitchen, family room, eating area and bar
-Comfortable walkways, especially between the island and sofa
-Get rid of the kitchen’s dated 3D vegetable tile and island top shaped like a painters pallet
Design challenges:
-Incorporate a structural beam so that it flows with the entire space
-Proper ventilation for the hood
-Update the floor finish to get rid of the ’90s red oak
Design solutions:
-After reviewing multiple design options we decided on keeping appliances in their existing locations
-Made the cabinet on the back wall deeper than standard to fit and conceal the exhaust vent within the crown molding space and provide proper ventilation for the rangetop
-Omitted the sink on the island because it was not being used
-Squared off the island to provide more seating and functionality
-Relocated the microwave from the wall to the island and fitted a warming drawer directly below
-Added a tray partition over the oven so that cookie sheets and cutting boards are easily accessible and neatly stored
-Omitted all the decorative fillers to make the kitchen feel current
-Detailed yet simple tile backsplash design to add interest
Refinished the already functional entertainment cabinetry to match new cabinets – good flow throughout area
Even though the appliances all stayed in the same locations, the cabinet finish created a dramatic change. This is a very large kitchen and the client embraces minimalist design so we decided to omit quite a few wall cabinets.
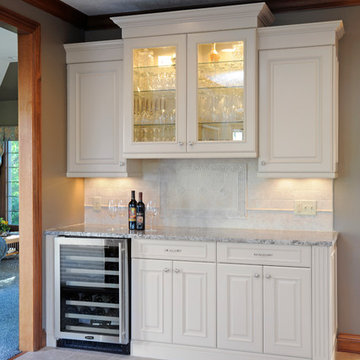
Photo of a mid-sized traditional single-wall wet bar in Other with no sink, raised-panel cabinets, white cabinets, granite benchtops, beige splashback, stone tile splashback and ceramic floors.
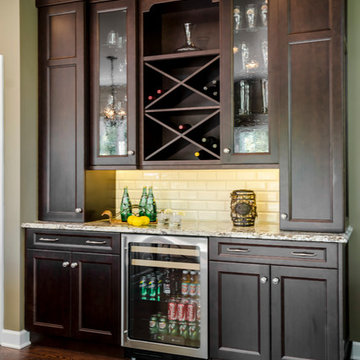
Traditional kitchen design:
Tori Johnson AKBD
at Geneva Cabinet Gallery
RAHOKANSON PHOTOGRAPHY
Mid-sized traditional wet bar in Chicago with granite benchtops, beige splashback, ceramic splashback, dark hardwood floors, no sink, recessed-panel cabinets and dark wood cabinets.
Mid-sized traditional wet bar in Chicago with granite benchtops, beige splashback, ceramic splashback, dark hardwood floors, no sink, recessed-panel cabinets and dark wood cabinets.
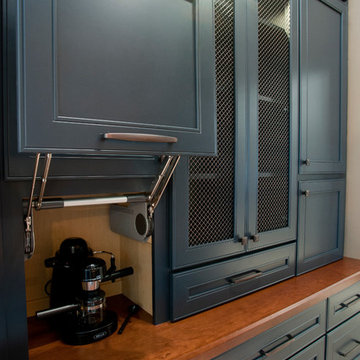
Butler Pantry and Bar
Design by Dalton Carpet One
Wellborn Cabinets- Cabinet Finish: Maple Bleu; Door Style: Sonoma; Countertops: Cherry Java; Floating Shelves: Deuley Designs; Floor Tile: Aplha Brick, Country Mix; Grout: Mapei Pewter; Backsplash: Metallix Collection Nickels Antique Copper; Grout: Mapei Chocolate; Paint: Benjamin Moore HC-77 Alexandria Beige
Photo by: Dennis McDaniel
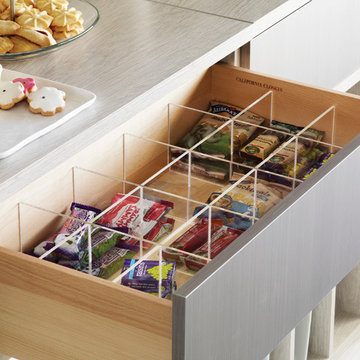
Pantry Drawers Snack Storage
Inspiration for a mid-sized contemporary single-wall wet bar in Charleston with no sink, flat-panel cabinets, grey cabinets, solid surface benchtops, beige splashback, timber splashback, travertine floors and beige floor.
Inspiration for a mid-sized contemporary single-wall wet bar in Charleston with no sink, flat-panel cabinets, grey cabinets, solid surface benchtops, beige splashback, timber splashback, travertine floors and beige floor.
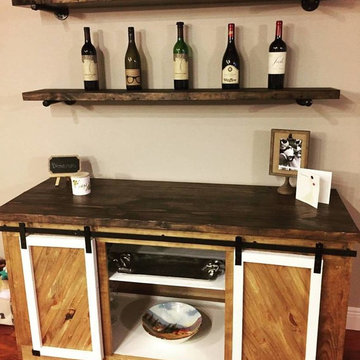
Mid-sized country single-wall wet bar in Tampa with no sink, medium wood cabinets, wood benchtops, beige splashback, medium hardwood floors, brown floor and brown benchtop.
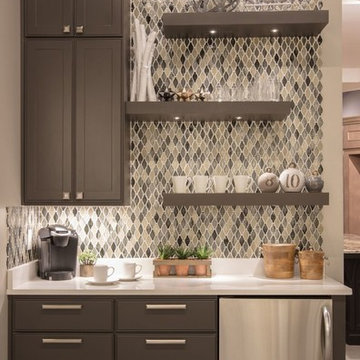
Inspiration for a mid-sized contemporary single-wall wet bar in Austin with shaker cabinets, brown cabinets, quartzite benchtops, beige splashback, porcelain floors, brown floor, no sink, mosaic tile splashback and black benchtop.

Design ideas for a mid-sized contemporary single-wall home bar in Miami with no sink, flat-panel cabinets, light wood cabinets, onyx benchtops, beige splashback, marble splashback, ceramic floors, grey floor and beige benchtop.
Home Bar Design Ideas with No Sink and Beige Splashback
1