Home Bar Design Ideas with No Sink and Brown Splashback
Refine by:
Budget
Sort by:Popular Today
1 - 20 of 141 photos
Item 1 of 3
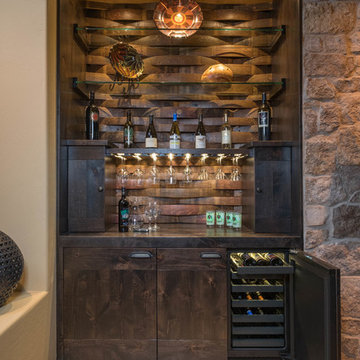
Wine Cellar Experts latest project - Approximately 100 bottles total. Do you see the wine staves used here?
Small single-wall home bar in Phoenix with no sink, brown splashback and flat-panel cabinets.
Small single-wall home bar in Phoenix with no sink, brown splashback and flat-panel cabinets.
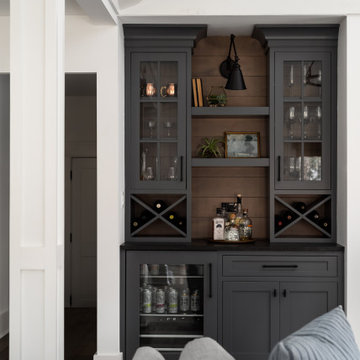
Photo of a country single-wall home bar in Chicago with no sink, glass-front cabinets, grey cabinets, brown splashback, timber splashback, dark hardwood floors, brown floor and black benchtop.
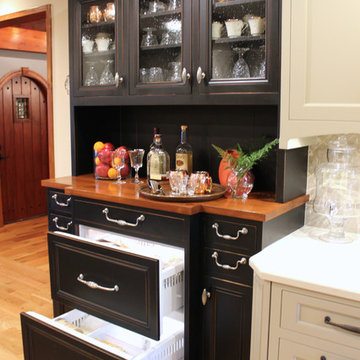
Photo of a small country single-wall home bar in Louisville with no sink, raised-panel cabinets, dark wood cabinets, wood benchtops, brown splashback and light hardwood floors.
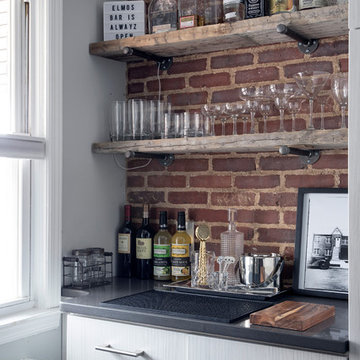
Kimberly Rose Dooley
Urban-style Great Room complete with Home bar, living area & dining area. Home bar features brick wall and wood shelves. Dining room features blue accent area rug and round dining table with pink velvet dining chairs. Living room includes royal blue tufted velvet sofa, geometric area rug and geometric bookshelves. Bright colors complete this Eclectic style space
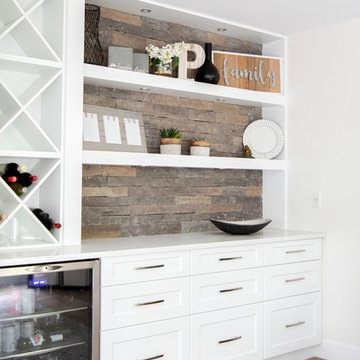
Inspiration for a mid-sized contemporary single-wall home bar in Vancouver with no sink, open cabinets, white cabinets, quartz benchtops, brown splashback, stone tile splashback, light hardwood floors, beige floor and white benchtop.
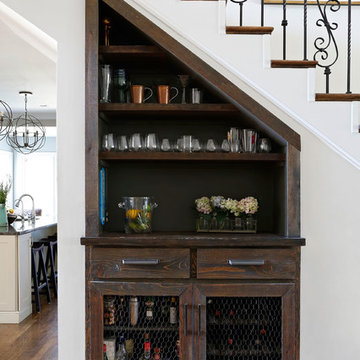
Design ideas for a transitional single-wall home bar in Nashville with no sink, shaker cabinets, dark wood cabinets, wood benchtops, brown splashback and light hardwood floors.
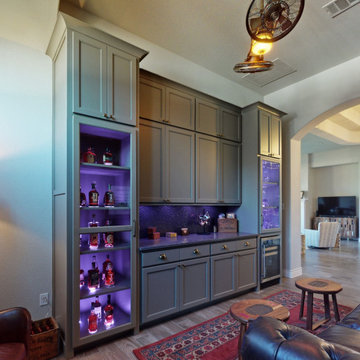
Whiskey bar with remote controlled color changing lights embedded in the shelves. Cabinets have adjustable shelves and pull out drawers. Space for wine fridge and hangers for wine glasses.
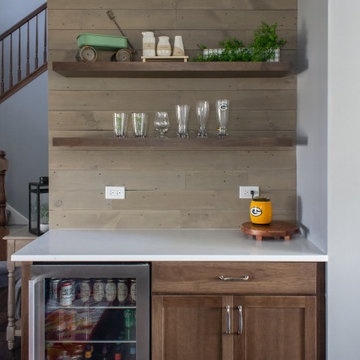
Built-in home bar located just off the kitchen and dining room. Our clients love utilizing it when they host friends and family for game night!
This is an example of a mid-sized transitional single-wall home bar in Chicago with no sink, shaker cabinets, brown splashback and shiplap splashback.
This is an example of a mid-sized transitional single-wall home bar in Chicago with no sink, shaker cabinets, brown splashback and shiplap splashback.
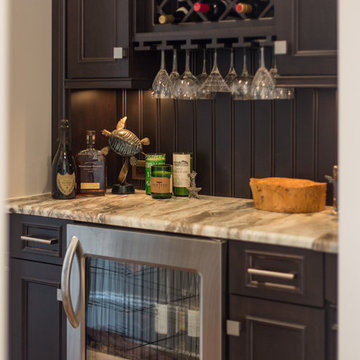
Butlers Pantry with beadboard backsplash
Studio iDesign, Serena Apostal
Inspiration for a small transitional single-wall wet bar in Charlotte with no sink, quartzite benchtops, timber splashback, dark hardwood floors, brown splashback, grey cabinets and recessed-panel cabinets.
Inspiration for a small transitional single-wall wet bar in Charlotte with no sink, quartzite benchtops, timber splashback, dark hardwood floors, brown splashback, grey cabinets and recessed-panel cabinets.

Home bar next to outdoor living space.
Photos: Paul Worsley @ Live By The Sea
Photo of a small modern single-wall wet bar in Sydney with shaker cabinets, white cabinets, quartz benchtops, limestone floors, beige floor, no sink, brown splashback and metal splashback.
Photo of a small modern single-wall wet bar in Sydney with shaker cabinets, white cabinets, quartz benchtops, limestone floors, beige floor, no sink, brown splashback and metal splashback.
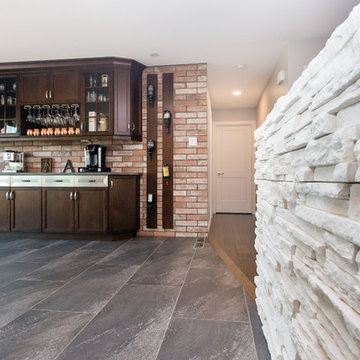
Ian Hennes Photography
Mid-sized industrial single-wall wet bar in Calgary with no sink, flat-panel cabinets, dark wood cabinets, quartz benchtops, brown splashback, brick splashback, ceramic floors and grey floor.
Mid-sized industrial single-wall wet bar in Calgary with no sink, flat-panel cabinets, dark wood cabinets, quartz benchtops, brown splashback, brick splashback, ceramic floors and grey floor.
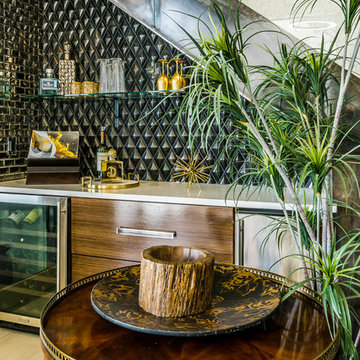
Mark Adams, Photography
Inspiration for a small contemporary single-wall home bar in Austin with no sink, dark wood cabinets, quartzite benchtops, brown splashback, glass tile splashback, ceramic floors, beige floor and white benchtop.
Inspiration for a small contemporary single-wall home bar in Austin with no sink, dark wood cabinets, quartzite benchtops, brown splashback, glass tile splashback, ceramic floors, beige floor and white benchtop.
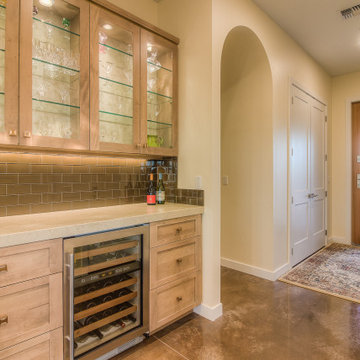
This is an example of a traditional single-wall home bar in Other with no sink, shaker cabinets, brown cabinets, quartz benchtops, brown splashback, porcelain splashback, concrete floors, brown floor and beige benchtop.

This is an example of a mid-sized modern single-wall home bar in Houston with no sink, flat-panel cabinets, brown cabinets, brown splashback, glass tile splashback, light hardwood floors, beige floor and white benchtop.
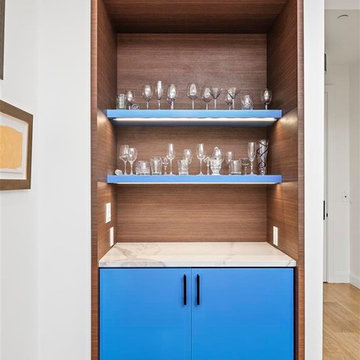
Photo of a small contemporary single-wall home bar in San Francisco with no sink, flat-panel cabinets, blue cabinets, marble benchtops, brown splashback, timber splashback, light hardwood floors, beige floor and white benchtop.
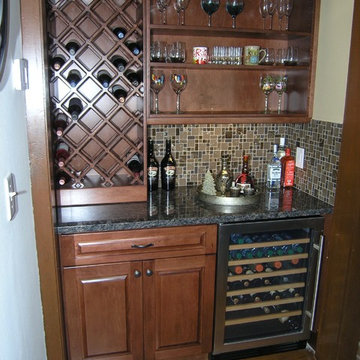
Photo of a small traditional single-wall wet bar in Tampa with no sink, medium wood cabinets, granite benchtops, brown splashback, porcelain splashback, medium hardwood floors, brown floor and recessed-panel cabinets.
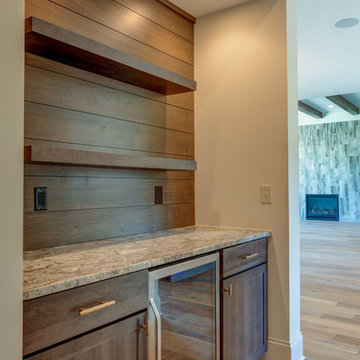
Tucked in a hallway, this home bar is a perfect combination of rustic and chic. Moody countertops stand in contrast to the dark wooden cabinets.
Photo Credit: Tom Graham
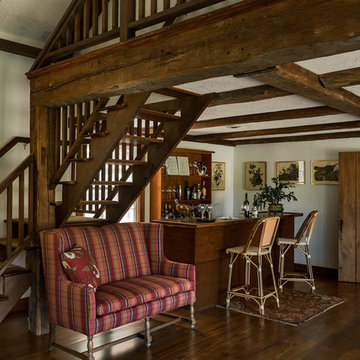
Rob Karosis: Photographer
Mid-sized traditional single-wall seated home bar in Bridgeport with no sink, open cabinets, dark wood cabinets, wood benchtops, brown splashback, timber splashback, dark hardwood floors and brown floor.
Mid-sized traditional single-wall seated home bar in Bridgeport with no sink, open cabinets, dark wood cabinets, wood benchtops, brown splashback, timber splashback, dark hardwood floors and brown floor.
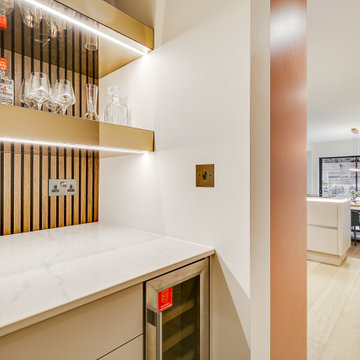
Space and feel were the most prominent factors in this West London project. The ceiling height was restricted and the view needed to flow through from the entrance hall to the lounge at the rear, whilst also including all the bare minimum requirements of a kitchen suited to a 3 bedroom family unit.
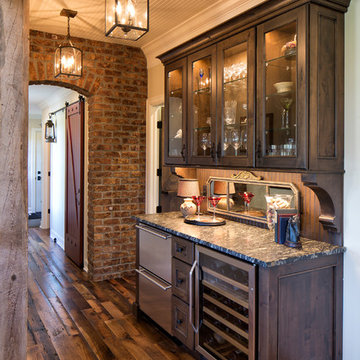
Photography: Landmark Photography
Mid-sized country single-wall wet bar in Minneapolis with no sink, recessed-panel cabinets, dark wood cabinets, granite benchtops, brown splashback and medium hardwood floors.
Mid-sized country single-wall wet bar in Minneapolis with no sink, recessed-panel cabinets, dark wood cabinets, granite benchtops, brown splashback and medium hardwood floors.
Home Bar Design Ideas with No Sink and Brown Splashback
1