Home Bar Design Ideas with No Sink and Carpet
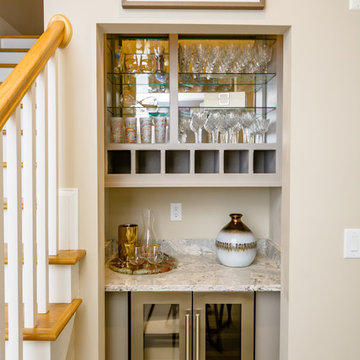
Photo of a small transitional single-wall wet bar in Raleigh with no sink, beige cabinets, granite benchtops, carpet, beige floor, grey benchtop and open cabinets.
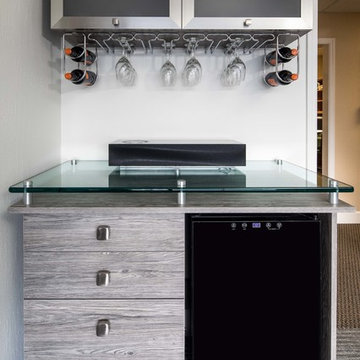
Mid-sized contemporary single-wall wet bar in San Francisco with no sink, glass-front cabinets, light wood cabinets, glass benchtops and carpet.
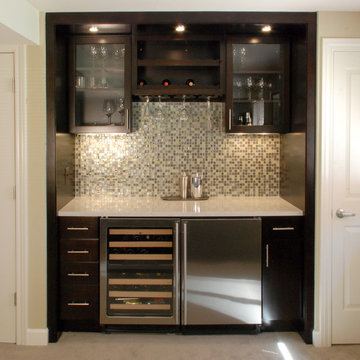
Bar from 2011 whole house remodel.
Design ideas for a contemporary single-wall home bar in Detroit with no sink, flat-panel cabinets, dark wood cabinets, multi-coloured splashback, mosaic tile splashback, carpet and beige floor.
Design ideas for a contemporary single-wall home bar in Detroit with no sink, flat-panel cabinets, dark wood cabinets, multi-coloured splashback, mosaic tile splashback, carpet and beige floor.
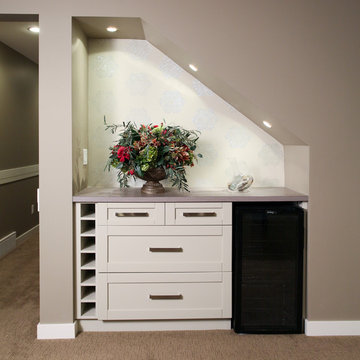
Design ideas for a large transitional single-wall wet bar in Calgary with carpet, no sink, shaker cabinets, white cabinets and quartz benchtops.
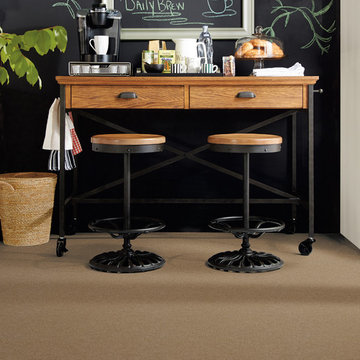
This is an example of a mid-sized industrial single-wall seated home bar in Detroit with carpet, no sink, flat-panel cabinets, medium wood cabinets, wood benchtops, black splashback and brown floor.
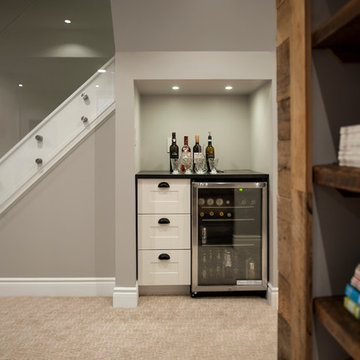
Rebecca Purdy Design | Toronto Interior Design | Basement | Photography Leeworkstudio, Katrina Lee | Mezkin Renovations
Small contemporary single-wall wet bar in Toronto with carpet, beige floor, no sink, white cabinets, quartz benchtops and shaker cabinets.
Small contemporary single-wall wet bar in Toronto with carpet, beige floor, no sink, white cabinets, quartz benchtops and shaker cabinets.
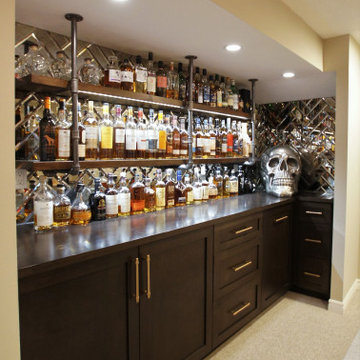
Photo of a small transitional single-wall wet bar in Toronto with no sink, shaker cabinets, dark wood cabinets, wood benchtops, mirror splashback, carpet, beige floor and brown benchtop.

Theater/Bar/Games Room
Inspiration for a mid-sized contemporary single-wall home bar in Vancouver with no sink, flat-panel cabinets, light wood cabinets, quartz benchtops, black splashback, mosaic tile splashback, carpet, grey floor and black benchtop.
Inspiration for a mid-sized contemporary single-wall home bar in Vancouver with no sink, flat-panel cabinets, light wood cabinets, quartz benchtops, black splashback, mosaic tile splashback, carpet, grey floor and black benchtop.
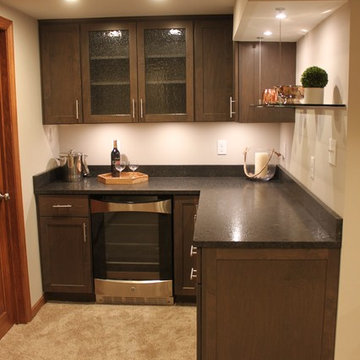
Sarah Timmer
Photo of a small transitional l-shaped home bar in Milwaukee with no sink, shaker cabinets, dark wood cabinets, granite benchtops, brown splashback, stone slab splashback and carpet.
Photo of a small transitional l-shaped home bar in Milwaukee with no sink, shaker cabinets, dark wood cabinets, granite benchtops, brown splashback, stone slab splashback and carpet.
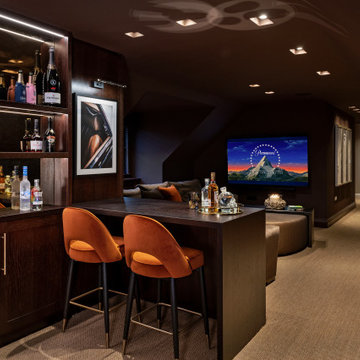
Design ideas for a large transitional u-shaped home bar in Surrey with no sink, flat-panel cabinets, dark wood cabinets, wood benchtops, brown splashback, carpet, brown floor and brown benchtop.
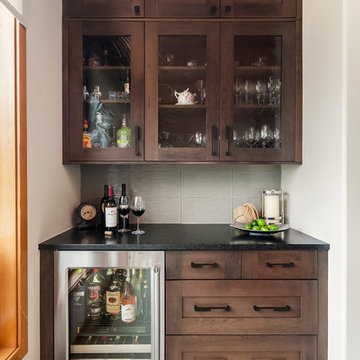
Small transitional single-wall home bar in Phoenix with glass-front cabinets, dark wood cabinets, no sink, quartz benchtops, beige splashback, porcelain splashback, carpet, beige floor and black benchtop.

A young growing family purchased a great home in Chicago’s West Bucktown, right by Logan Square. It had good bones. The basement had been redone at some point, but it was due for another refresh. It made sense to plan a mindful remodel that would acommodate life as the kids got older.
“A nice place to just hang out” is what the owners told us they wanted. “You want your kids to want to be in your house. When friends are over, you want them to have a nice space to go to and enjoy.”
Design Objectives:
Level up the style to suit this young family
Add bar area, desk, and plenty of storage
Include dramatic linear fireplace
Plan for new sectional
Improve overall lighting
THE REMODEL
Design Challenges:
Awkward corner fireplace creates a challenge laying out furniture
No storage for kids’ toys and games
Existing space was missing the wow factor – it needs some drama
Update the lighting scheme
Design Solutions:
Remove the existing corner fireplace and dated mantle, replace with sleek linear fireplace
Add tile to both fireplace wall and tv wall for interest and drama
Include open shelving for storage and display
Create bar area, ample storage, and desk area
THE RENEWED SPACE
The homeowners love their renewed basement. It’s truly a welcoming, functional space. They can enjoy it together as a family, and it also serves as a peaceful retreat for the parents once the kids are tucked in for the night.
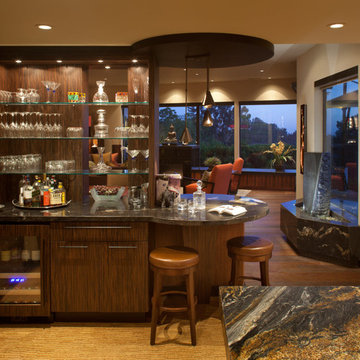
“An elegant bar dressed up the kitchen and melds the cook’s space with the more formal dining room.”
- San Diego Home/Garden Lifestyles Magazine
August 2013
James Brady Photography
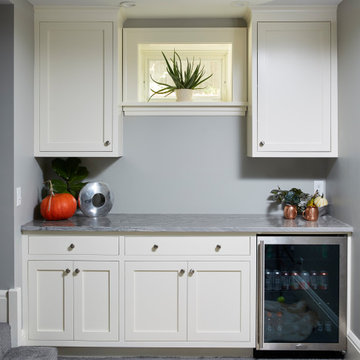
This is an example of a transitional single-wall home bar in Minneapolis with carpet, grey floor, no sink, shaker cabinets, white cabinets, grey splashback and grey benchtop.
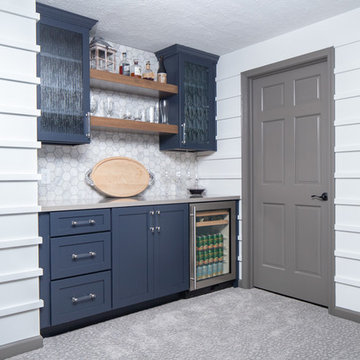
Mid-sized transitional single-wall home bar in Indianapolis with no sink, recessed-panel cabinets, blue cabinets, quartz benchtops, white splashback, marble splashback, carpet, grey floor and grey benchtop.
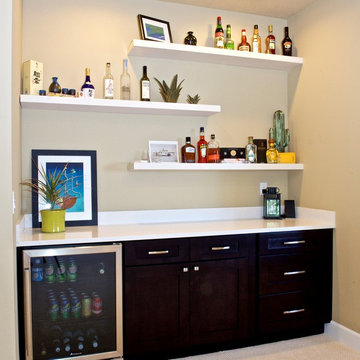
The new wet bar features three floating shelves for beverage storage as well as decor and accents, a mini fridge for all ages, and a sleek dark cabinet that gives it effortless sophistication.
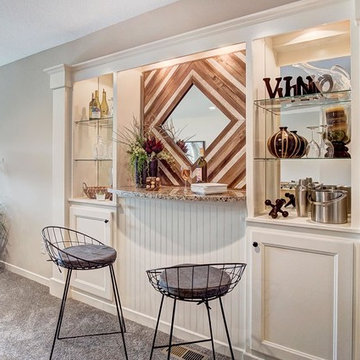
Inspiration for a small country single-wall seated home bar in Other with no sink, recessed-panel cabinets, white cabinets, quartzite benchtops, mirror splashback, carpet, grey floor and brown benchtop.
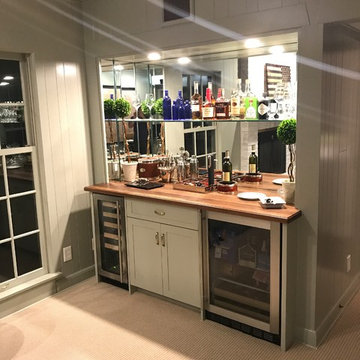
Design ideas for a mid-sized transitional single-wall wet bar in St Louis with no sink, shaker cabinets, white cabinets, wood benchtops, mirror splashback, carpet, beige floor and brown benchtop.
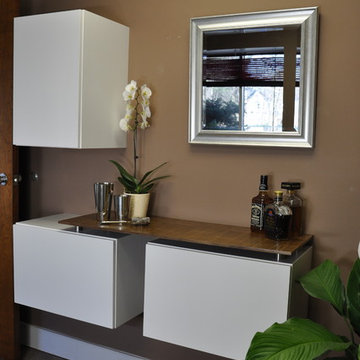
Inspiration for a mid-sized contemporary single-wall wet bar in Philadelphia with no sink, flat-panel cabinets, white cabinets, wood benchtops, carpet and beige floor.
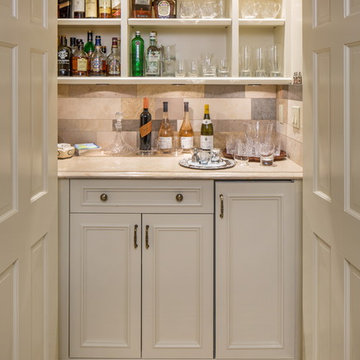
Design ideas for a small traditional single-wall home bar in Omaha with no sink, recessed-panel cabinets, granite benchtops, beige splashback, stone tile splashback, carpet and grey cabinets.
Home Bar Design Ideas with No Sink and Carpet
1