Home Bar Design Ideas with No Sink and Medium Hardwood Floors
Refine by:
Budget
Sort by:Popular Today
1 - 20 of 561 photos

GC: Ekren Construction
Photography: Tiffany Ringwald
Design ideas for a small transitional single-wall home bar in Charlotte with no sink, shaker cabinets, black cabinets, quartzite benchtops, black splashback, timber splashback, medium hardwood floors, brown floor and black benchtop.
Design ideas for a small transitional single-wall home bar in Charlotte with no sink, shaker cabinets, black cabinets, quartzite benchtops, black splashback, timber splashback, medium hardwood floors, brown floor and black benchtop.

Design ideas for a country single-wall home bar in New York with no sink, shaker cabinets, white cabinets, wood benchtops, medium hardwood floors, brown floor and brown benchtop.
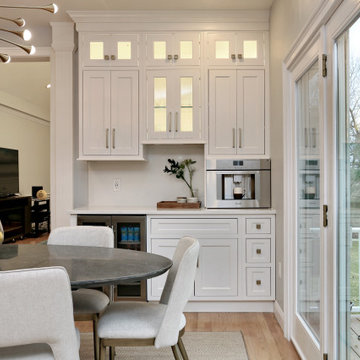
This dry bar features an undercounter beverage fridge, thermador coffee station, and beautiful white wood cabinets with gold hardware. Smart LED lighting can be controled by your phone!
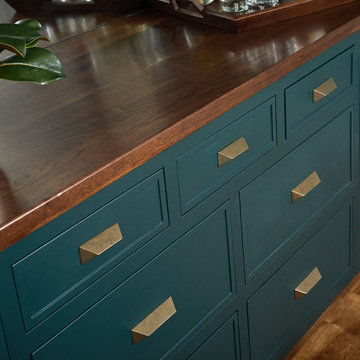
This cozy lake cottage skillfully incorporates a number of features that would normally be restricted to a larger home design. A glance of the exterior reveals a simple story and a half gable running the length of the home, enveloping the majority of the interior spaces. To the rear, a pair of gables with copper roofing flanks a covered dining area and screened porch. Inside, a linear foyer reveals a generous staircase with cascading landing.
Further back, a centrally placed kitchen is connected to all of the other main level entertaining spaces through expansive cased openings. A private study serves as the perfect buffer between the homes master suite and living room. Despite its small footprint, the master suite manages to incorporate several closets, built-ins, and adjacent master bath complete with a soaker tub flanked by separate enclosures for a shower and water closet.
Upstairs, a generous double vanity bathroom is shared by a bunkroom, exercise space, and private bedroom. The bunkroom is configured to provide sleeping accommodations for up to 4 people. The rear-facing exercise has great views of the lake through a set of windows that overlook the copper roof of the screened porch below.
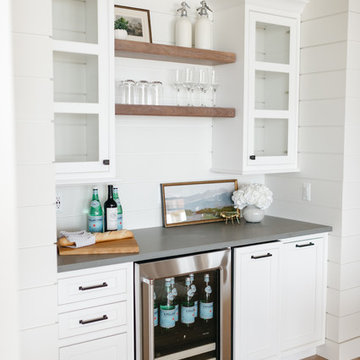
This is an example of a mid-sized country single-wall wet bar in Detroit with no sink, shaker cabinets, white cabinets, quartz benchtops, white splashback, timber splashback, medium hardwood floors, brown floor and grey benchtop.

214 Photography
Custom Cabinets
Beach style single-wall home bar in Atlanta with grey cabinets, white benchtop, no sink, recessed-panel cabinets, beige splashback, brown floor and medium hardwood floors.
Beach style single-wall home bar in Atlanta with grey cabinets, white benchtop, no sink, recessed-panel cabinets, beige splashback, brown floor and medium hardwood floors.
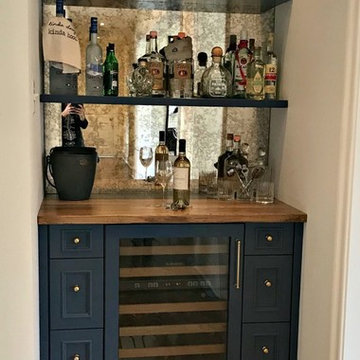
Photo of a small transitional single-wall wet bar in Philadelphia with no sink, beaded inset cabinets, blue cabinets, wood benchtops, mirror splashback, medium hardwood floors, brown floor and brown benchtop.
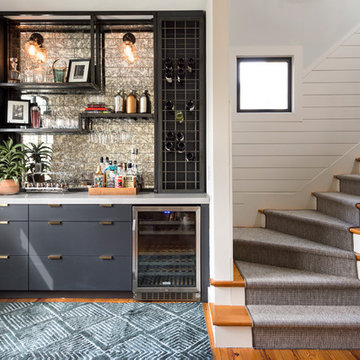
Cati Teague Photography
Design ideas for a contemporary single-wall wet bar in Atlanta with flat-panel cabinets, no sink, multi-coloured splashback, metal splashback, medium hardwood floors and black cabinets.
Design ideas for a contemporary single-wall wet bar in Atlanta with flat-panel cabinets, no sink, multi-coloured splashback, metal splashback, medium hardwood floors and black cabinets.
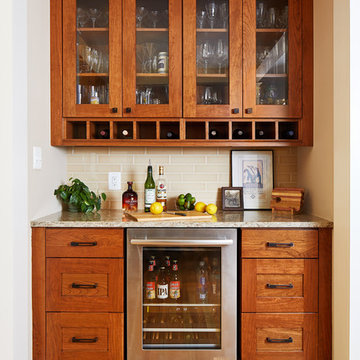
Project Developer Adrian Andreassi
https://www.houzz.com/pro/aandreassi/adrian-andreassi-case-design-remodeling-inc
Designer Carolyn Elleman
https://www.houzz.com/pro/celleman3/carolyn-elleman-case-design-remodeling-inc
Photography by Stacy Zarin Goldberg
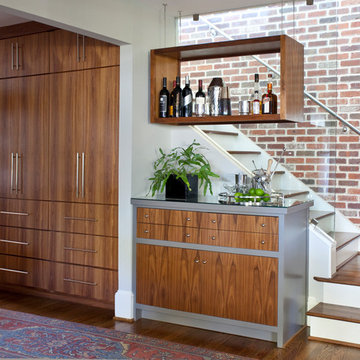
This is an example of a transitional single-wall home bar in Atlanta with no sink, flat-panel cabinets, medium wood cabinets, glass sheet splashback and medium hardwood floors.
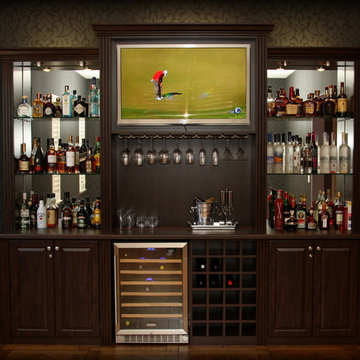
Custom designed refreshment center for billiards room. Materials: Belgian Chocolate Thermally Fused Laminate with Thermofoil fronts and high-pressure laminate countertop. Designed, manufactured and installed by Valet Custom Cabinets - Campbell, CA. Special thanks to homeowners for allowing us to photograph.
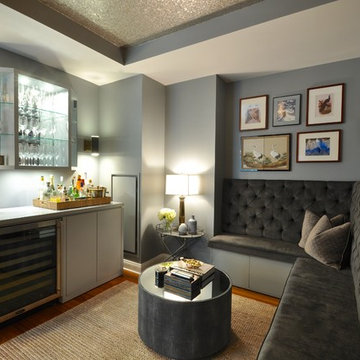
Tina Gallo and B.A. Torrey
Design ideas for a mid-sized transitional single-wall seated home bar in New York with flat-panel cabinets, grey cabinets, solid surface benchtops, medium hardwood floors, no sink, brown floor and grey benchtop.
Design ideas for a mid-sized transitional single-wall seated home bar in New York with flat-panel cabinets, grey cabinets, solid surface benchtops, medium hardwood floors, no sink, brown floor and grey benchtop.

Design ideas for a small contemporary single-wall home bar in DC Metro with no sink, glass-front cabinets, white cabinets, quartz benchtops, blue splashback, ceramic splashback, medium hardwood floors, brown floor and grey benchtop.

BEATIFUL HOME DRY BAR
Design ideas for a mid-sized contemporary single-wall home bar in DC Metro with no sink, recessed-panel cabinets, dark wood cabinets, marble benchtops, multi-coloured splashback, glass tile splashback, medium hardwood floors, beige floor and black benchtop.
Design ideas for a mid-sized contemporary single-wall home bar in DC Metro with no sink, recessed-panel cabinets, dark wood cabinets, marble benchtops, multi-coloured splashback, glass tile splashback, medium hardwood floors, beige floor and black benchtop.

Inspiration for a contemporary single-wall home bar in Orange County with no sink, flat-panel cabinets, black cabinets, marble benchtops, multi-coloured splashback, marble splashback, medium hardwood floors, brown floor and multi-coloured benchtop.
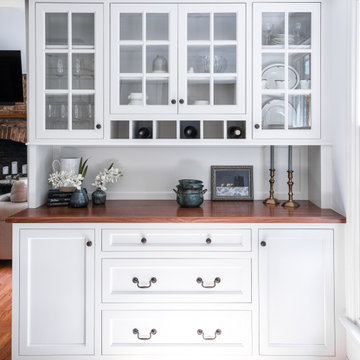
This is an example of a small traditional single-wall home bar in Philadelphia with no sink, white cabinets, wood benchtops and medium hardwood floors.
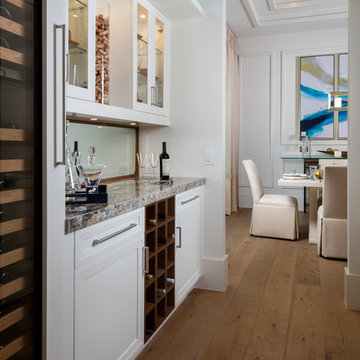
Design ideas for a beach style single-wall home bar in Miami with no sink, glass-front cabinets, white cabinets, mirror splashback, medium hardwood floors and multi-coloured benchtop.
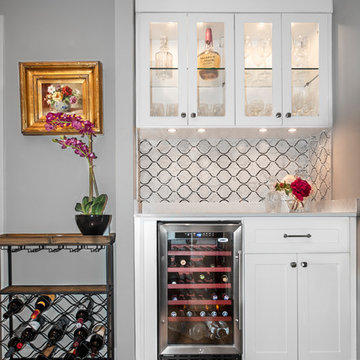
Design by Lisa Lauren of Closet Works
The home bar design was designed to be beautiful and practical - offering storage for glasses, liquor bottles, barware, and even allowing space for a wine cooler.
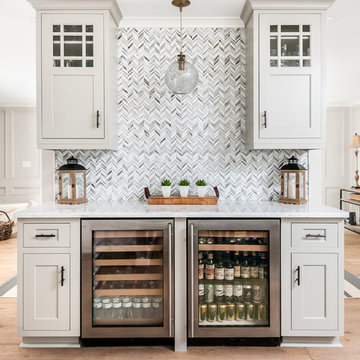
This is an example of a transitional single-wall home bar in Atlanta with no sink, shaker cabinets, grey cabinets, multi-coloured splashback, medium hardwood floors and white benchtop.
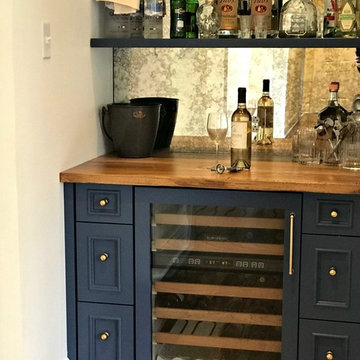
Small transitional single-wall wet bar in Philadelphia with no sink, beaded inset cabinets, blue cabinets, wood benchtops, mirror splashback, medium hardwood floors, brown floor and brown benchtop.
Home Bar Design Ideas with No Sink and Medium Hardwood Floors
1