Home Bar Design Ideas with Glass-front Cabinets and Onyx Benchtops
Refine by:
Budget
Sort by:Popular Today
1 - 20 of 23 photos
Item 1 of 3
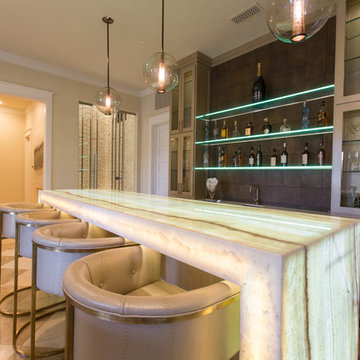
New Season Photography
This is an example of a large contemporary single-wall seated home bar in Dallas with an undermount sink, glass-front cabinets, beige cabinets, onyx benchtops, brown splashback and white benchtop.
This is an example of a large contemporary single-wall seated home bar in Dallas with an undermount sink, glass-front cabinets, beige cabinets, onyx benchtops, brown splashback and white benchtop.
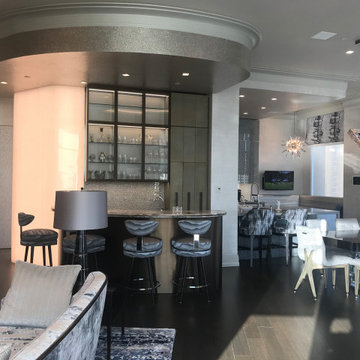
Stunning home bar with unique light column, gemstone counter top, glass door cabinetry, two level counter-top, fancy bar stools. Opens to dining area, living room area.
We built a curved plaster soffit to mimic the curve of the bar. We placed the wall paper on one section of the sheet rock soffit. Creating the curve takes skill and precision. Custom pullouts for alcohol.
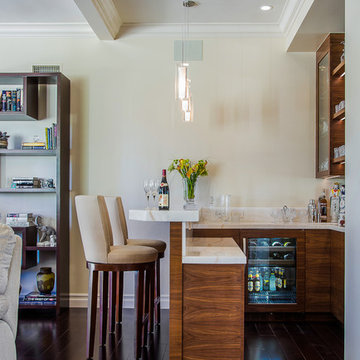
The wood is a flat-cut walnut, run horizontally. The bar was redesigned in the same wood with onyx countertops. The open shelves are embedded with LED lighting.
We also designed a custom walnut display unit for the clients books and collectibles as well as four cocktail table /ottomans that can easily be rearranged to allow for the recliners.
New dark wood floors were installed and a custom wool and silk area rug was designed that ties all the pieces together.
We designed a new coffered ceiling with lighting in each bay. And built out the fireplace with dimensional tile to the ceiling.
The color scheme was kept intentionally monochromatic to show off the different textures with the only color being touches of blue in the pillows and accessories to pick up the art glass.
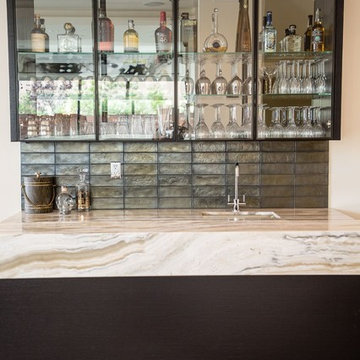
Nestled in the heart of Los Angeles, just south of Beverly Hills, this two story (with basement) contemporary gem boasts large ipe eaves and other wood details, warming the interior and exterior design. The rear indoor-outdoor flow is perfection. An exceptional entertaining oasis in the middle of the city. Photo by Lynn Abesera
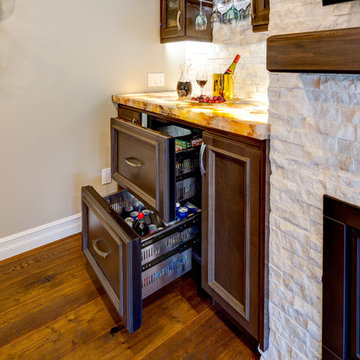
Whitesell Photography
Small transitional single-wall home bar in Edmonton with no sink, glass-front cabinets, brown cabinets, white splashback, stone tile splashback, medium hardwood floors, brown floor, multi-coloured benchtop and onyx benchtops.
Small transitional single-wall home bar in Edmonton with no sink, glass-front cabinets, brown cabinets, white splashback, stone tile splashback, medium hardwood floors, brown floor, multi-coloured benchtop and onyx benchtops.
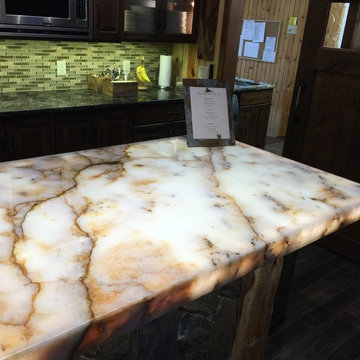
This is an example of a mid-sized country single-wall seated home bar in Other with glass-front cabinets, dark wood cabinets and onyx benchtops.
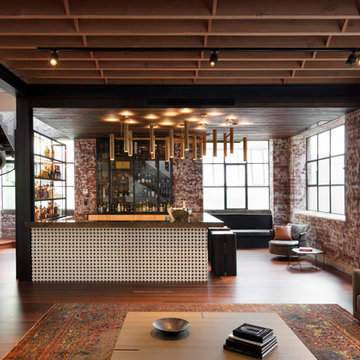
Dianna Snape
This is an example of a mid-sized industrial u-shaped seated home bar in Melbourne with an undermount sink, glass-front cabinets, light wood cabinets, onyx benchtops, brick splashback, medium hardwood floors, brown floor and brown benchtop.
This is an example of a mid-sized industrial u-shaped seated home bar in Melbourne with an undermount sink, glass-front cabinets, light wood cabinets, onyx benchtops, brick splashback, medium hardwood floors, brown floor and brown benchtop.
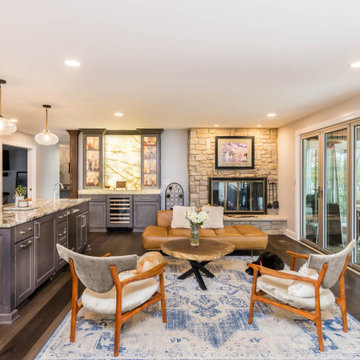
Bourbon Bar entertainment area
Large eclectic u-shaped wet bar in Columbus with an undermount sink, glass-front cabinets, medium wood cabinets, onyx benchtops, stone slab splashback, vinyl floors, multi-coloured floor and multi-coloured benchtop.
Large eclectic u-shaped wet bar in Columbus with an undermount sink, glass-front cabinets, medium wood cabinets, onyx benchtops, stone slab splashback, vinyl floors, multi-coloured floor and multi-coloured benchtop.
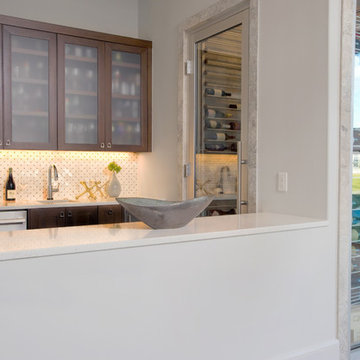
contemporary house style locate north of san antonio texas in the hill country area
design by OSCAR E FLORES DESIGN STUDIO
photo A. Vazquez
Inspiration for a mid-sized contemporary u-shaped wet bar in Austin with an undermount sink, glass-front cabinets, medium wood cabinets, onyx benchtops, white splashback, mosaic tile splashback and porcelain floors.
Inspiration for a mid-sized contemporary u-shaped wet bar in Austin with an undermount sink, glass-front cabinets, medium wood cabinets, onyx benchtops, white splashback, mosaic tile splashback and porcelain floors.
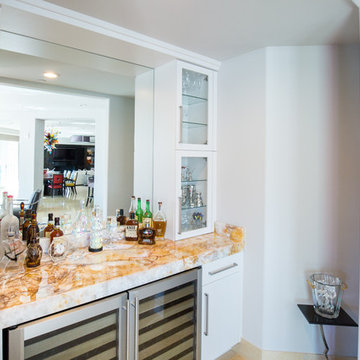
Stocked bar with two wine refrigerators
This is an example of a small modern single-wall wet bar in Las Vegas with glass-front cabinets, white cabinets, onyx benchtops and mirror splashback.
This is an example of a small modern single-wall wet bar in Las Vegas with glass-front cabinets, white cabinets, onyx benchtops and mirror splashback.
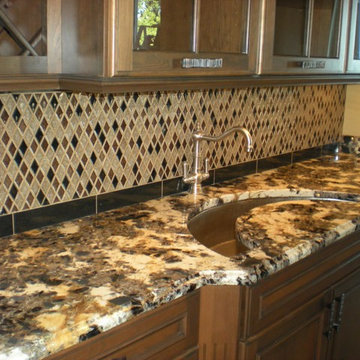
Photo of a large traditional single-wall wet bar in Miami with an undermount sink, glass-front cabinets, dark wood cabinets, onyx benchtops, multi-coloured splashback, glass tile splashback and ceramic floors.
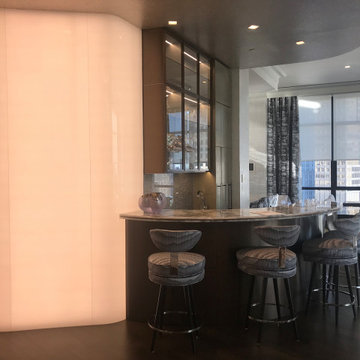
This amazing European bistro style bar sits in the middle of an open concept Manhattan apartment. The light column adds a festive showy theme to this entertaining space. The curve of the bar – We built a curved plaster soffit to mimic the curve of the bar. We placed the wall paper on one section of the sheet rock soffit. Creating the curve takes skill and precision.
Bar area installation included a semi precious agate stone countertop, fabric sandwiched backsplash and custom pullouts for alcohol. The bar has a lighted lower level counter space for mixing drinks. And with the unique light column, it would be hard to break a glass.
Pearlized wallpaper throughout.
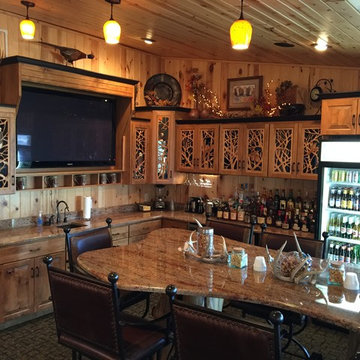
This is an example of a mid-sized country single-wall seated home bar in Other with an undermount sink, glass-front cabinets, dark wood cabinets, onyx benchtops, timber splashback, carpet and grey floor.
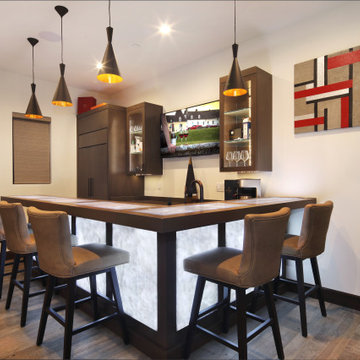
Inspiration for a mid-sized eclectic l-shaped seated home bar in Orange County with an undermount sink, glass-front cabinets, dark wood cabinets, onyx benchtops, ceramic floors and white benchtop.
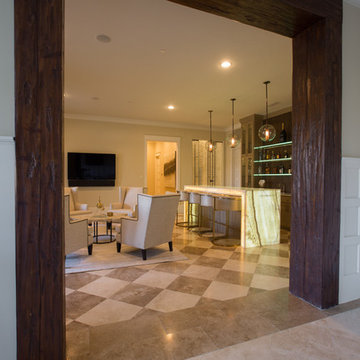
New Season Photography
Photo of a large contemporary single-wall seated home bar in Dallas with an undermount sink, glass-front cabinets, beige cabinets, onyx benchtops and brown splashback.
Photo of a large contemporary single-wall seated home bar in Dallas with an undermount sink, glass-front cabinets, beige cabinets, onyx benchtops and brown splashback.
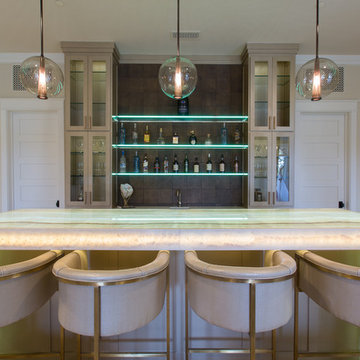
New Season Photography
Photo of a large contemporary single-wall seated home bar in Dallas with an undermount sink, glass-front cabinets, beige cabinets, onyx benchtops, brown splashback and white benchtop.
Photo of a large contemporary single-wall seated home bar in Dallas with an undermount sink, glass-front cabinets, beige cabinets, onyx benchtops, brown splashback and white benchtop.
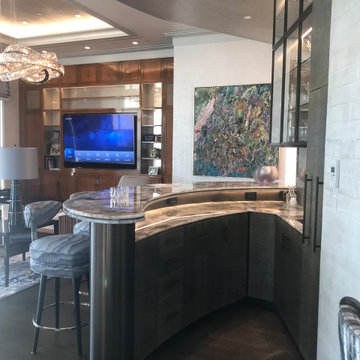
This amazing European bistro style bar sits in the middle of an open concept Manhattan apartment. The light column and metallic paint add a festive showy theme to this entertaining space. The curve of the bar – We built a curved plaster soffit to mimic the curve of the bar. We placed the wall paper on one section of the sheet rock soffit. Creating the curve takes skill and precision.
Bar area installation included a semi precious agate stone countertop, fabric sandwiched backsplash and custom pullouts for alcohol. The bar has a lighted lower level counter space for mixing drinks. And with the unique light column, it would be hard to break a glass.
Pearlized wallpaper throughout.
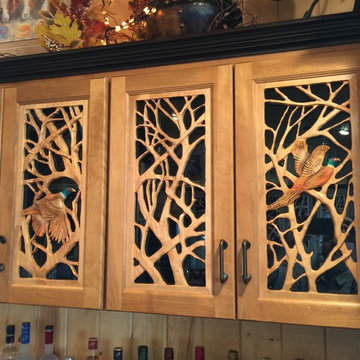
Photo of a mid-sized country single-wall seated home bar in Other with an undermount sink, glass-front cabinets, dark wood cabinets, onyx benchtops, timber splashback, carpet and grey floor.
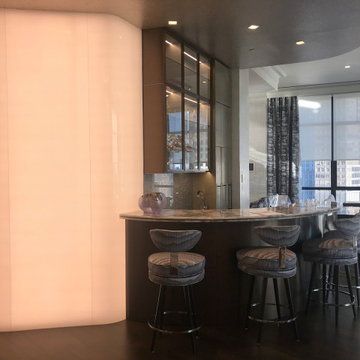
Stunning home bar with unique light column, gemstone counter top, glass door cabinetry, two level counter-top, fancy bar stools. Opens to dining area, living room area. Fabric sandwiched glass back splash. Light column routed into floor. We built a curved plaster soffit to mimic the curve of the bar. We placed the wall paper on one section of the sheet rock soffit. Creating the curve takes skill and precision. Custom pullouts for alcohol.
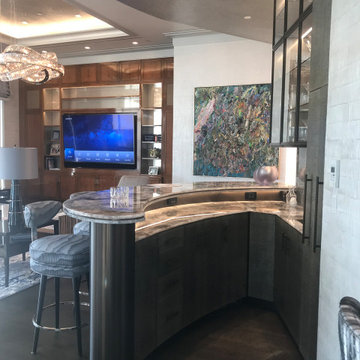
Stunning home bar with unique light column, gemstone counter top, glass door cabinetry, two level counter-top, fancy bar stools. Opens to dining area, living room area.
We built a curved plaster soffit to mimic the curve of the bar. We placed the wall paper on one section of the sheet rock soffit. Creating the curve takes skill and precision. Custom pullouts for alcohol.
Home Bar Design Ideas with Glass-front Cabinets and Onyx Benchtops
1