Home Bar Design Ideas with Onyx Benchtops and Laminate Benchtops
Refine by:
Budget
Sort by:Popular Today
1 - 20 of 750 photos
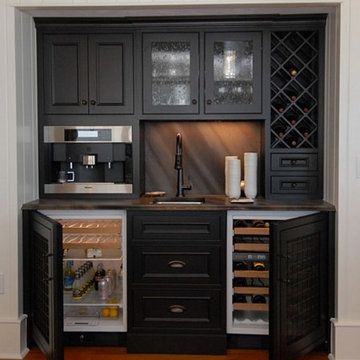
This is an example of a small traditional single-wall wet bar in Orlando with an undermount sink, recessed-panel cabinets, black cabinets, laminate benchtops, multi-coloured splashback and medium hardwood floors.

Design ideas for a mid-sized contemporary single-wall home bar in Miami with no sink, flat-panel cabinets, light wood cabinets, onyx benchtops, beige splashback, marble splashback, ceramic floors, grey floor and beige benchtop.
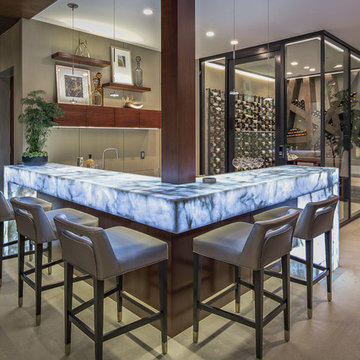
Design ideas for a contemporary l-shaped seated home bar in Orange County with beige floor, open cabinets, dark wood cabinets, onyx benchtops and concrete floors.
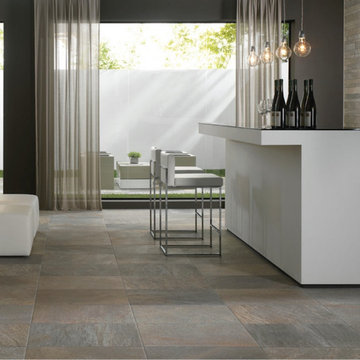
Contemporary single-wall seated home bar in New York with onyx benchtops, slate floors and grey floor.
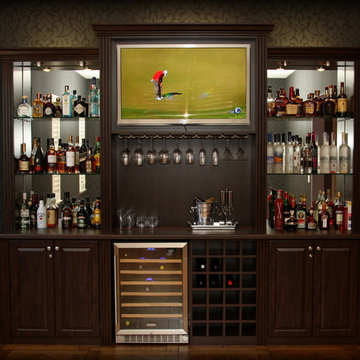
Custom designed refreshment center for billiards room. Materials: Belgian Chocolate Thermally Fused Laminate with Thermofoil fronts and high-pressure laminate countertop. Designed, manufactured and installed by Valet Custom Cabinets - Campbell, CA. Special thanks to homeowners for allowing us to photograph.
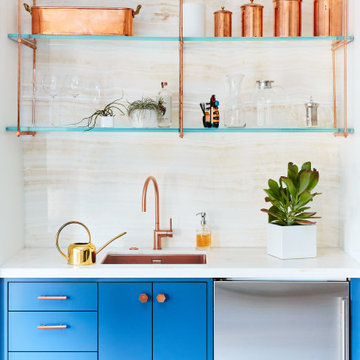
Colin Price Photography
Design ideas for a small contemporary single-wall wet bar in San Francisco with an undermount sink, flat-panel cabinets, blue cabinets, beige splashback, onyx benchtops, stone slab splashback and beige benchtop.
Design ideas for a small contemporary single-wall wet bar in San Francisco with an undermount sink, flat-panel cabinets, blue cabinets, beige splashback, onyx benchtops, stone slab splashback and beige benchtop.
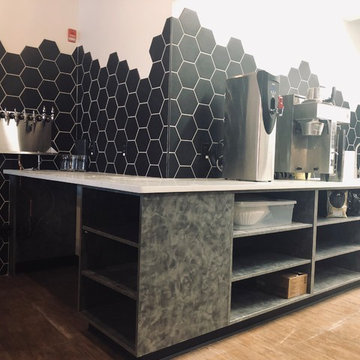
The Foundry is a locally owned and operated nonprofit company, We were privileged to work with them in finishing the Coffee and Bar Space. With specific design and functions, we helped create a workable space with function and design.
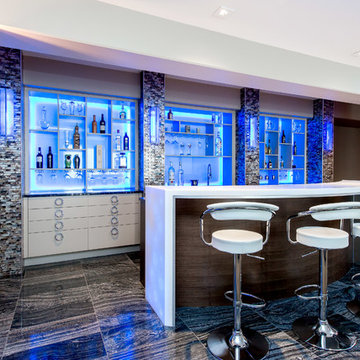
From the white bar stools to the blue interior cabinet lighting, everything about this bar says contemporary.
Redl Kitchens
156 Jessop Avenue
Saskatoon, SK S7N 1Y4
10341-124th Street
Edmonton, AB T5N 3W1
1733 McAra St
Regina, SK, S4N 6H5

Design ideas for a small galley wet bar in Other with a drop-in sink, shaker cabinets, dark wood cabinets, laminate benchtops, white splashback, marble splashback and grey floor.
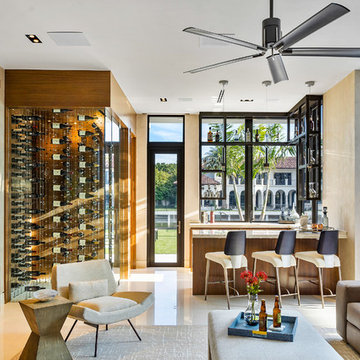
Fully integrated Signature Estate featuring Creston controls and Crestron panelized lighting, and Crestron motorized shades and draperies, whole-house audio and video, HVAC, voice and video communication atboth both the front door and gate. Modern, warm, and clean-line design, with total custom details and finishes. The front includes a serene and impressive atrium foyer with two-story floor to ceiling glass walls and multi-level fire/water fountains on either side of the grand bronze aluminum pivot entry door. Elegant extra-large 47'' imported white porcelain tile runs seamlessly to the rear exterior pool deck, and a dark stained oak wood is found on the stairway treads and second floor. The great room has an incredible Neolith onyx wall and see-through linear gas fireplace and is appointed perfectly for views of the zero edge pool and waterway.
The club room features a bar and wine featuring a cable wine racking system, comprised of cables made from the finest grade of stainless steel that makes it look as though the wine is floating on air. A center spine stainless steel staircase has a smoked glass railing and wood handrail.
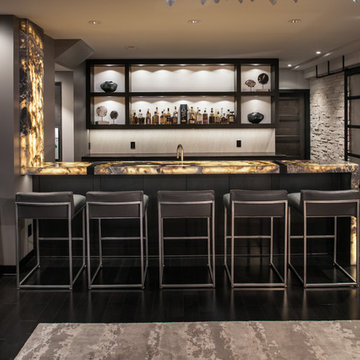
Inspiration for a mid-sized modern galley seated home bar in San Diego with black cabinets, onyx benchtops, painted wood floors, black floor and open cabinets.
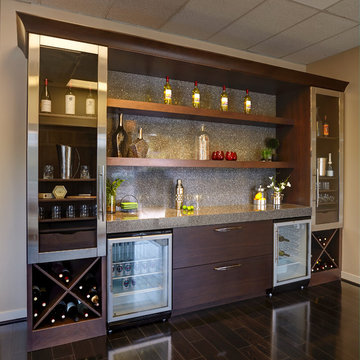
This is an example of a mid-sized contemporary single-wall wet bar in Baltimore with dark hardwood floors, flat-panel cabinets, dark wood cabinets, laminate benchtops, grey splashback, stone slab splashback and brown floor.

A spare room transforms into an office and wine storage/bar. The textured material gives the space a rustic modern style that reflects the mountain rang living lifestyle. The style is carried out from the bar to the office desk and the custom cabinets showcase the wine collection and decor while hiding the clutter.
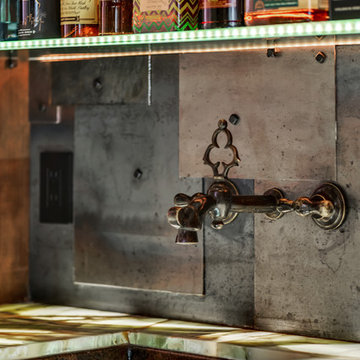
Brad Scott Photography
This is an example of a mid-sized country galley seated home bar in Other with an undermount sink, raised-panel cabinets, dark wood cabinets, onyx benchtops, grey splashback, metal splashback, medium hardwood floors, brown floor and green benchtop.
This is an example of a mid-sized country galley seated home bar in Other with an undermount sink, raised-panel cabinets, dark wood cabinets, onyx benchtops, grey splashback, metal splashback, medium hardwood floors, brown floor and green benchtop.
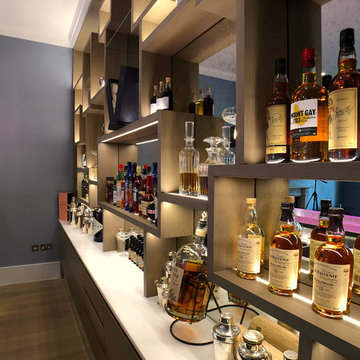
All shelves are made with invisible fixing.
Massive mirror at the back is cut to eliminate any visible joints.
All shelves supplied with led lights to lit up things displayed on shelves
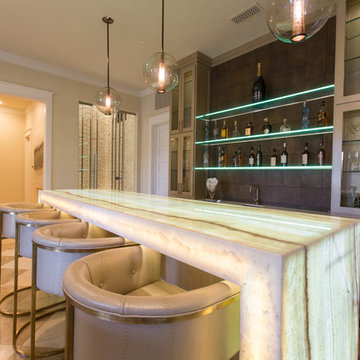
New Season Photography
This is an example of a large contemporary single-wall seated home bar in Dallas with an undermount sink, glass-front cabinets, beige cabinets, onyx benchtops, brown splashback and white benchtop.
This is an example of a large contemporary single-wall seated home bar in Dallas with an undermount sink, glass-front cabinets, beige cabinets, onyx benchtops, brown splashback and white benchtop.
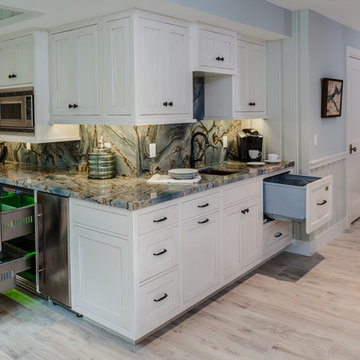
Northern Michigan summers are best spent on the water. The family can now soak up the best time of the year in their wholly remodeled home on the shore of Lake Charlevoix.
This beachfront infinity retreat offers unobstructed waterfront views from the living room thanks to a luxurious nano door. The wall of glass panes opens end to end to expose the glistening lake and an entrance to the porch. There, you are greeted by a stunning infinity edge pool, an outdoor kitchen, and award-winning landscaping completed by Drost Landscape.
Inside, the home showcases Birchwood craftsmanship throughout. Our family of skilled carpenters built custom tongue and groove siding to adorn the walls. The one of a kind details don’t stop there. The basement displays a nine-foot fireplace designed and built specifically for the home to keep the family warm on chilly Northern Michigan evenings. They can curl up in front of the fire with a warm beverage from their wet bar. The bar features a jaw-dropping blue and tan marble countertop and backsplash. / Photo credit: Phoenix Photographic
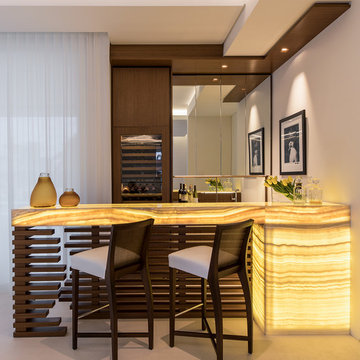
This jewel bar is tacked into an alcove with very little space.
Wood ceiling details play on the drywall soffit layouts and make the bar look like it simply belongs there.
Various design decisions were made in order to make this little bar feel larger and allow to maximize storage. For example, there is no hanging pendants over the illuminated onyx front and the front of the bar was designed with horizontal slats and uplifting illuminated onyx slabs to keep the area open and airy. Storage is completely maximized in this little space and includes full height refrigerated wine storage with more wine storage directly above inside the cabinet. The mirrored backsplash and upper cabinets are tacked away and provide additional liquor storage beyond, but also reflect the are directly in front to offer illusion of more space. As you turn around the corner, there is a cabinet with a linear sink against the wall which not only has an obvious function, but was selected to double as a built in ice through for cooling your favorite drinks.
And of course, you must have drawer storage at your bar for napkins, bar tool set, and other bar essentials. These drawers are cleverly incorporated into the design of the illuminated onyx cube on the right side of the bar without affecting the look of the illuminated part.
Considering the footprint of about 55 SF, this is the best use of space incorporating everything you would possibly need in a bar… and it looks incredible!
Photography: Craig Denis
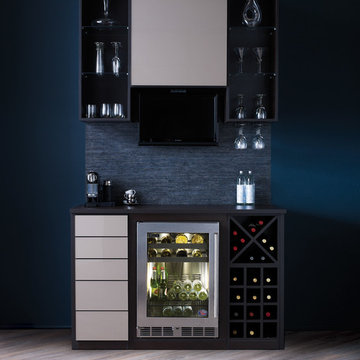
Elegant Wine Bar with Drop-Down Television
Photo of a small modern single-wall wet bar in San Francisco with no sink, flat-panel cabinets, laminate benchtops, blue splashback, laminate floors and multi-coloured floor.
Photo of a small modern single-wall wet bar in San Francisco with no sink, flat-panel cabinets, laminate benchtops, blue splashback, laminate floors and multi-coloured floor.

Bar with Lit countertop and lit stained panels
This is an example of a large contemporary galley seated home bar in Houston with an undermount sink, flat-panel cabinets, light wood cabinets, onyx benchtops, white splashback, mirror splashback, light hardwood floors and white benchtop.
This is an example of a large contemporary galley seated home bar in Houston with an undermount sink, flat-panel cabinets, light wood cabinets, onyx benchtops, white splashback, mirror splashback, light hardwood floors and white benchtop.
Home Bar Design Ideas with Onyx Benchtops and Laminate Benchtops
1