Home Bar Design Ideas with Onyx Benchtops and White Splashback
Refine by:
Budget
Sort by:Popular Today
1 - 19 of 19 photos
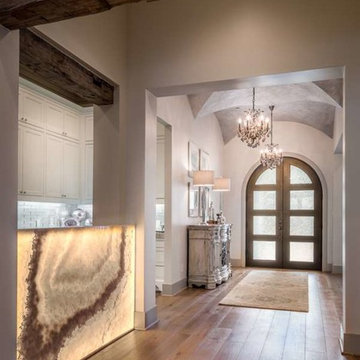
Inspiration for a large transitional galley wet bar in Houston with shaker cabinets, white cabinets, onyx benchtops, white splashback, glass tile splashback and light hardwood floors.
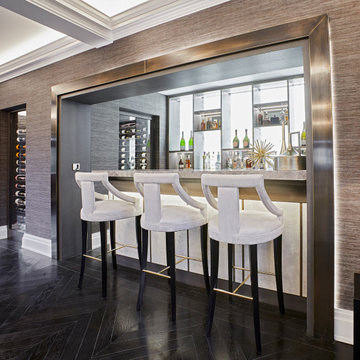
A full renovation of a dated but expansive family home, including bespoke staircase repositioning, entertainment living and bar, updated pool and spa facilities and surroundings and a repositioning and execution of a new sunken dining room to accommodate a formal sitting room.
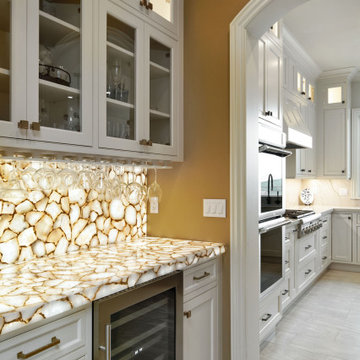
Small transitional single-wall home bar in San Francisco with beaded inset cabinets, white cabinets, onyx benchtops, white splashback and white benchtop.
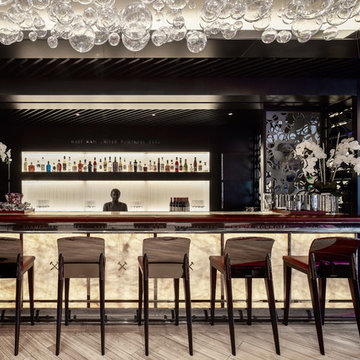
A private bar with bespoke hand made chandelier, backlit crystal stone bar front and bespoke backlit art glass 'curtaining'
Inspiration for a large contemporary galley wet bar with an integrated sink, flat-panel cabinets, dark wood cabinets, onyx benchtops, white splashback, glass sheet splashback, ceramic floors, grey floor and white benchtop.
Inspiration for a large contemporary galley wet bar with an integrated sink, flat-panel cabinets, dark wood cabinets, onyx benchtops, white splashback, glass sheet splashback, ceramic floors, grey floor and white benchtop.
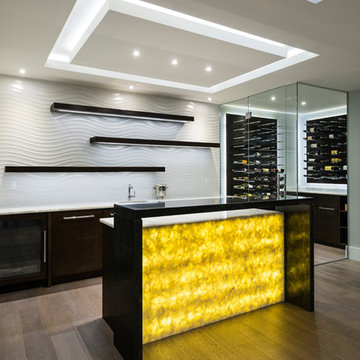
The objective was to create a warm neutral space to later customize to a specific colour palate/preference of the end user for this new construction home being built to sell. A high-end contemporary feel was requested to attract buyers in the area. An impressive kitchen that exuded high class and made an impact on guests as they entered the home, without being overbearing. The space offers an appealing open floorplan conducive to entertaining with indoor-outdoor flow.
Due to the spec nature of this house, the home had to remain appealing to the builder, while keeping a broad audience of potential buyers in mind. The challenge lay in creating a unique look, with visually interesting materials and finishes, while not being so unique that potential owners couldn’t envision making it their own. The focus on key elements elevates the look, while other features blend and offer support to these striking components. As the home was built for sale, profitability was important; materials were sourced at best value, while retaining high-end appeal. Adaptations to the home’s original design plan improve flow and usability within the kitchen-greatroom. The client desired a rich dark finish. The chosen colours tie the kitchen to the rest of the home (creating unity as combination, colours and materials, is repeated throughout).
Photos- Paul Grdina
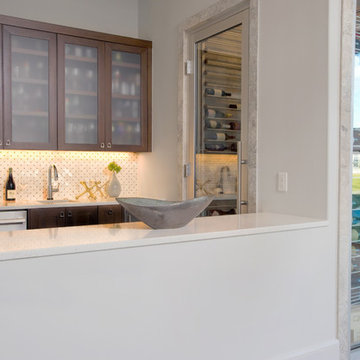
contemporary house style locate north of san antonio texas in the hill country area
design by OSCAR E FLORES DESIGN STUDIO
photo A. Vazquez
Inspiration for a mid-sized contemporary u-shaped wet bar in Austin with an undermount sink, glass-front cabinets, medium wood cabinets, onyx benchtops, white splashback, mosaic tile splashback and porcelain floors.
Inspiration for a mid-sized contemporary u-shaped wet bar in Austin with an undermount sink, glass-front cabinets, medium wood cabinets, onyx benchtops, white splashback, mosaic tile splashback and porcelain floors.
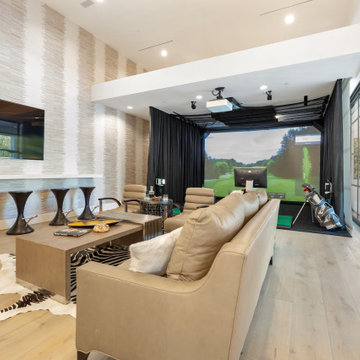
Indoor Home Golf Simulator
Design ideas for a large contemporary galley seated home bar in Houston with an undermount sink, flat-panel cabinets, light wood cabinets, onyx benchtops, white splashback, mirror splashback, light hardwood floors and white benchtop.
Design ideas for a large contemporary galley seated home bar in Houston with an undermount sink, flat-panel cabinets, light wood cabinets, onyx benchtops, white splashback, mirror splashback, light hardwood floors and white benchtop.
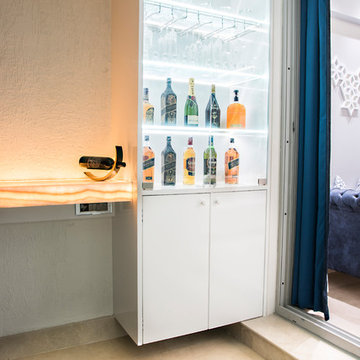
Amit apte
This is an example of a contemporary home bar in Mumbai with raised-panel cabinets, white cabinets, onyx benchtops, white splashback, ceramic floors, beige floor and beige benchtop.
This is an example of a contemporary home bar in Mumbai with raised-panel cabinets, white cabinets, onyx benchtops, white splashback, ceramic floors, beige floor and beige benchtop.
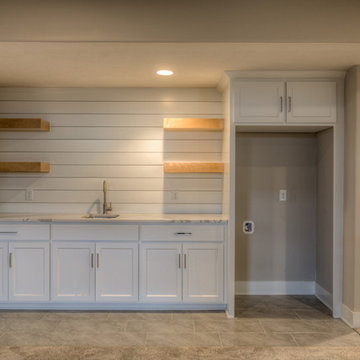
- 4-car garage w/ heater
- 4 “sleep”; 3 “wash”
- Open, “cook/eat/relax” areas
- Large walk-thru pantry
- Pot filler in kitchen
- Spiral staircase to lower level
- Barn door to work room
- “Drop” area off “park” w/ desk area
- Reverse osmosis water system
- Plumbed for soft water
- High-tech wireless technology features
Photos by Tim Perry
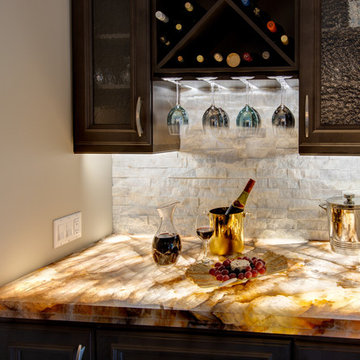
Whitesell Photography
Small transitional single-wall home bar in Edmonton with no sink, glass-front cabinets, brown cabinets, white splashback, stone tile splashback, multi-coloured benchtop and onyx benchtops.
Small transitional single-wall home bar in Edmonton with no sink, glass-front cabinets, brown cabinets, white splashback, stone tile splashback, multi-coloured benchtop and onyx benchtops.
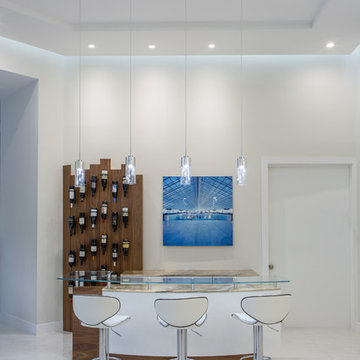
Enjoy at drink at this creatively designed bar of walnut and white lacquer. The floating ceiling is shaped to mirror the bar and backlit to highlight. Onyx countertops pull the colors all together.
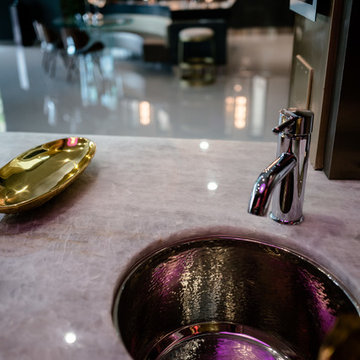
Design ideas for an expansive contemporary u-shaped wet bar in Los Angeles with an undermount sink, flat-panel cabinets, grey cabinets, onyx benchtops, white splashback, stone slab splashback, porcelain floors, white floor and white benchtop.
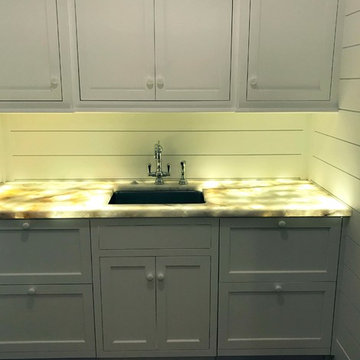
Todd Tully Danner, AIA, IIDA
This is an example of a large beach style single-wall wet bar in Wilmington with an undermount sink, shaker cabinets, white cabinets, onyx benchtops, white splashback, timber splashback, medium hardwood floors and brown floor.
This is an example of a large beach style single-wall wet bar in Wilmington with an undermount sink, shaker cabinets, white cabinets, onyx benchtops, white splashback, timber splashback, medium hardwood floors and brown floor.
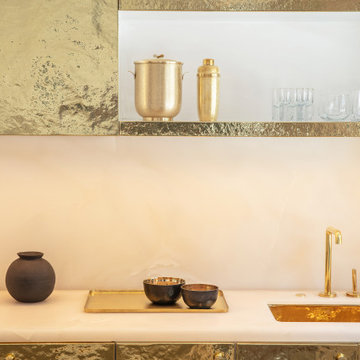
Custom bar with hand hammered brass wrapped fronts and custom made brass hardware. White onyx counters and splash. Front bar is cream high polished lacquer with hammered brass eclipse inset.

Bar with Lit countertop and lit stained panels
This is an example of a large contemporary galley seated home bar in Houston with an undermount sink, flat-panel cabinets, light wood cabinets, onyx benchtops, white splashback, mirror splashback, light hardwood floors and white benchtop.
This is an example of a large contemporary galley seated home bar in Houston with an undermount sink, flat-panel cabinets, light wood cabinets, onyx benchtops, white splashback, mirror splashback, light hardwood floors and white benchtop.
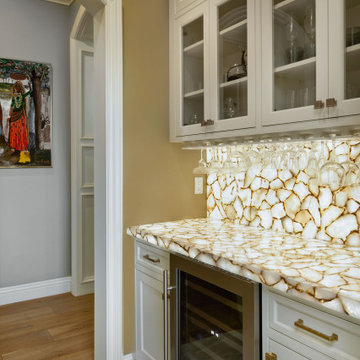
Photo of a small transitional single-wall home bar in San Francisco with no sink, beaded inset cabinets, white cabinets, onyx benchtops, white splashback, engineered quartz splashback, porcelain floors, beige floor and white benchtop.
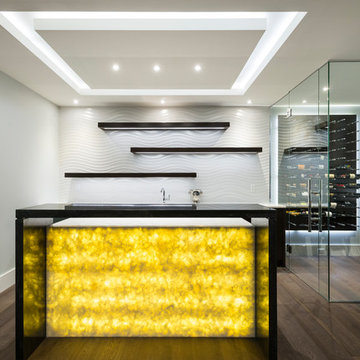
The objective was to create a warm neutral space to later customize to a specific colour palate/preference of the end user for this new construction home being built to sell. A high-end contemporary feel was requested to attract buyers in the area. An impressive kitchen that exuded high class and made an impact on guests as they entered the home, without being overbearing. The space offers an appealing open floorplan conducive to entertaining with indoor-outdoor flow.
Due to the spec nature of this house, the home had to remain appealing to the builder, while keeping a broad audience of potential buyers in mind. The challenge lay in creating a unique look, with visually interesting materials and finishes, while not being so unique that potential owners couldn’t envision making it their own. The focus on key elements elevates the look, while other features blend and offer support to these striking components. As the home was built for sale, profitability was important; materials were sourced at best value, while retaining high-end appeal. Adaptations to the home’s original design plan improve flow and usability within the kitchen-greatroom. The client desired a rich dark finish. The chosen colours tie the kitchen to the rest of the home (creating unity as combination, colours and materials, is repeated throughout).
Photos- Paul Grdina
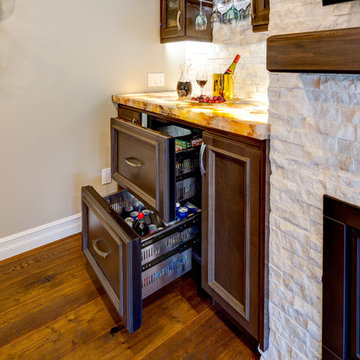
Whitesell Photography
Small transitional single-wall home bar in Edmonton with no sink, glass-front cabinets, brown cabinets, white splashback, stone tile splashback, medium hardwood floors, brown floor, multi-coloured benchtop and onyx benchtops.
Small transitional single-wall home bar in Edmonton with no sink, glass-front cabinets, brown cabinets, white splashback, stone tile splashback, medium hardwood floors, brown floor, multi-coloured benchtop and onyx benchtops.
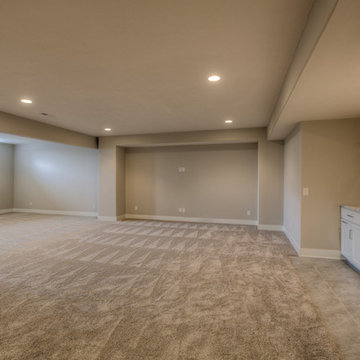
- 4-car garage w/ heater
- 4 “sleep”; 3 “wash”
- Open, “cook/eat/relax” areas
- Large walk-thru pantry
- Pot filler in kitchen
- Spiral staircase to lower level
- Barn door to work room
- “Drop” area off “park” w/ desk area
- Reverse osmosis water system
- Plumbed for soft water
- High-tech wireless technology features
Photos by Tim Perry
Home Bar Design Ideas with Onyx Benchtops and White Splashback
1