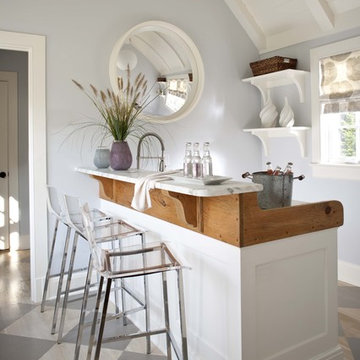Home Bar Design Ideas with Painted Wood Floors and Brick Floors
Refine by:
Budget
Sort by:Popular Today
1 - 20 of 229 photos
Item 1 of 3
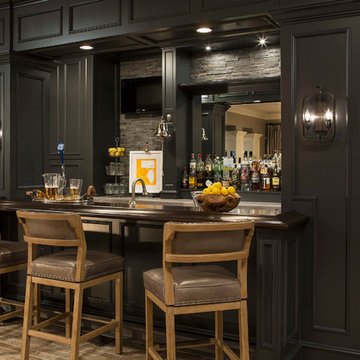
Martha O'Hara Interiors, Interior Design | L. Cramer Builders + Remodelers, Builder | Troy Thies, Photography | Shannon Gale, Photo Styling
Please Note: All “related,” “similar,” and “sponsored” products tagged or listed by Houzz are not actual products pictured. They have not been approved by Martha O’Hara Interiors nor any of the professionals credited. For information about our work, please contact design@oharainteriors.com.
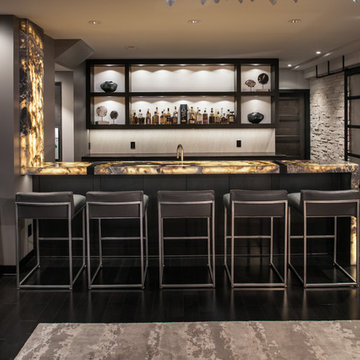
Inspiration for a mid-sized modern galley seated home bar in San Diego with black cabinets, onyx benchtops, painted wood floors, black floor and open cabinets.
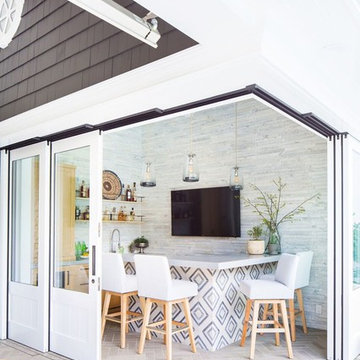
Ryan Garvin
This is an example of a transitional l-shaped seated home bar in Orange County with shaker cabinets, light wood cabinets and brick floors.
This is an example of a transitional l-shaped seated home bar in Orange County with shaker cabinets, light wood cabinets and brick floors.
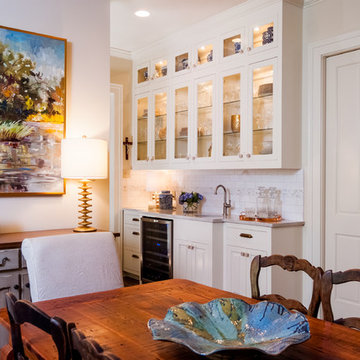
Don Kadair
Photo of a small transitional galley wet bar in New Orleans with an undermount sink, glass-front cabinets, white cabinets, quartz benchtops, white splashback, subway tile splashback, brick floors, brown floor and white benchtop.
Photo of a small transitional galley wet bar in New Orleans with an undermount sink, glass-front cabinets, white cabinets, quartz benchtops, white splashback, subway tile splashback, brick floors, brown floor and white benchtop.

The beverage station is a favorite area of this project, with a coffee center on one side and an entertaining bar on the other. Visual textures are layered here featuring a custom stone table with a hexagonal base, eye-catching wallpaper, and woven chairs invoking a California feel. Intelligent kitchen design includes lower cabinetry designed with refrigerator drawers, as well as drawers for glassware storage, ensuring a seamless entertainment experience.
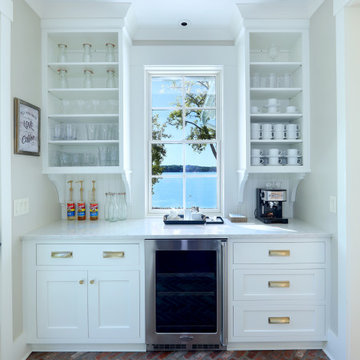
Design ideas for a mid-sized transitional single-wall home bar in Grand Rapids with recessed-panel cabinets, white cabinets, granite benchtops, white splashback, shiplap splashback, brick floors, red floor, white benchtop and no sink.
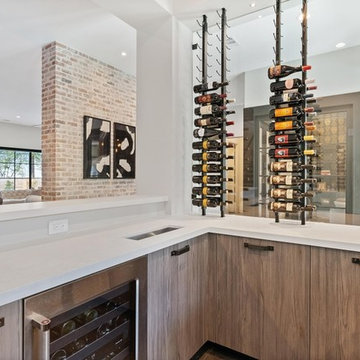
Full home bar with industrial style in Snaidero italian cabinetry utilizing LOFT collection by Michele Marcon. Melamine cabinets in Pewter and Tundra Elm finish. Quartz and stainless steel appliance including icemaker and undermount wine cooler. Backsplash in distressed mirror tiles with glass wall units with metal framing. Shelves in pewter iron.
Photo: Cason Graye Homes
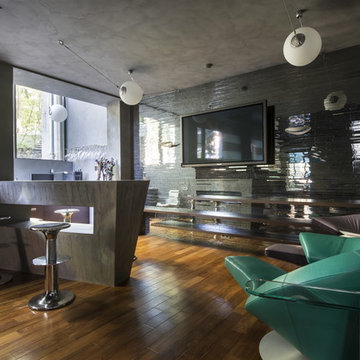
Inspiration for a mid-sized contemporary single-wall seated home bar in Moscow with painted wood floors.
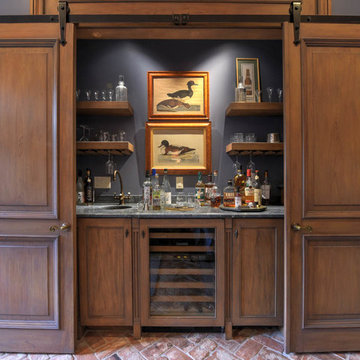
Design ideas for a large traditional single-wall wet bar in New Orleans with an undermount sink, recessed-panel cabinets, medium wood cabinets, marble benchtops, brick floors and brown floor.
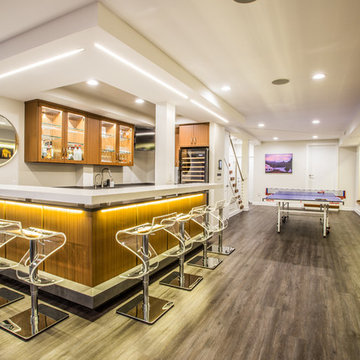
Inspiration for a large modern u-shaped seated home bar in New York with an undermount sink, glass-front cabinets, medium wood cabinets, solid surface benchtops, white splashback, painted wood floors and brown floor.
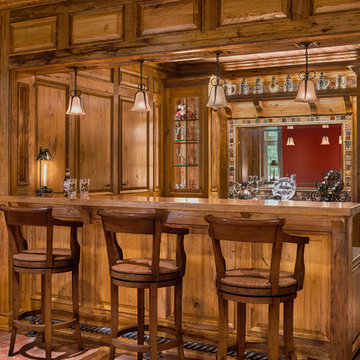
Photo Credit: Tom Crane
Design ideas for a traditional galley seated home bar in Philadelphia with shaker cabinets, medium wood cabinets and brick floors.
Design ideas for a traditional galley seated home bar in Philadelphia with shaker cabinets, medium wood cabinets and brick floors.
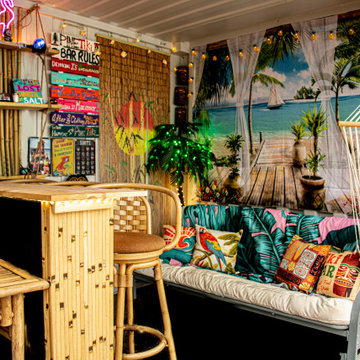
Outdoor Tiki Bar Shipping Container Conversion
Photo of a small tropical l-shaped seated home bar in Boston with open cabinets, light wood cabinets, wood benchtops, painted wood floors and black floor.
Photo of a small tropical l-shaped seated home bar in Boston with open cabinets, light wood cabinets, wood benchtops, painted wood floors and black floor.
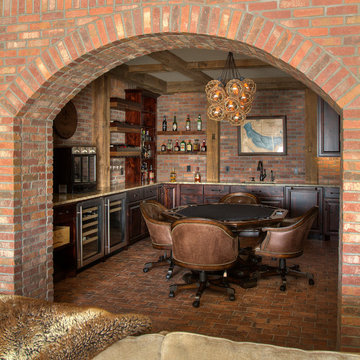
Rick Hammer
Inspiration for a country u-shaped home bar in Minneapolis with raised-panel cabinets, dark wood cabinets, granite benchtops, brown splashback, brick splashback, brick floors and brown floor.
Inspiration for a country u-shaped home bar in Minneapolis with raised-panel cabinets, dark wood cabinets, granite benchtops, brown splashback, brick splashback, brick floors and brown floor.
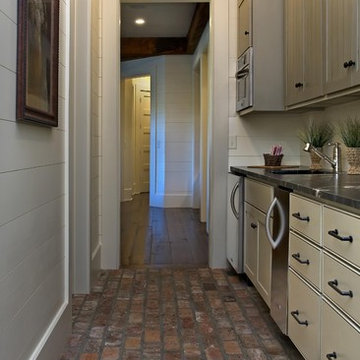
Beautiful home on Lake Keowee with English Arts and Crafts inspired details. The exterior combines stone and wavy edge siding with a cedar shake roof. Inside, heavy timber construction is accented by reclaimed heart pine floors and shiplap walls. The three-sided stone tower fireplace faces the great room, covered porch and master bedroom. Photography by Accent Photography, Greenville, SC.
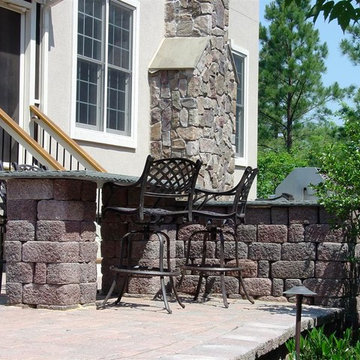
View of Cobble Block Bar with Bluestone Top.
Garth Woodruff
Design ideas for a mid-sized traditional seated home bar in DC Metro with open cabinets, solid surface benchtops and brick floors.
Design ideas for a mid-sized traditional seated home bar in DC Metro with open cabinets, solid surface benchtops and brick floors.
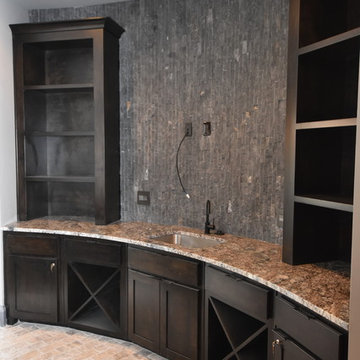
Carrie Babbitt
Design ideas for a large arts and crafts single-wall wet bar in Kansas City with an undermount sink, shaker cabinets, dark wood cabinets, granite benchtops, grey splashback, stone tile splashback and brick floors.
Design ideas for a large arts and crafts single-wall wet bar in Kansas City with an undermount sink, shaker cabinets, dark wood cabinets, granite benchtops, grey splashback, stone tile splashback and brick floors.

The beverage station is a favorite area of this project, with a coffee center on one side and an entertaining bar on the other. Visual textures are layered here featuring a custom stone table with a hexagonal base, eye-catching wallpaper, and woven chairs invoking a California feel. Intelligent kitchen design includes lower cabinetry designed with refrigerator drawers, as well as drawers for glassware storage, ensuring a seamless entertainment experience.
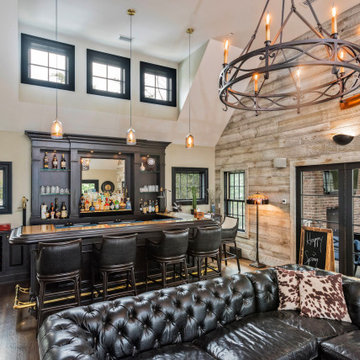
Photo of a mid-sized traditional u-shaped wet bar in New York with an undermount sink, raised-panel cabinets, dark wood cabinets, granite benchtops, mirror splashback, painted wood floors, brown floor and yellow benchtop.
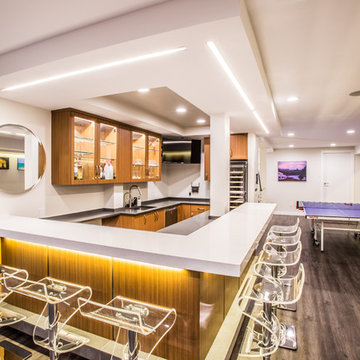
Large modern u-shaped seated home bar in New York with an undermount sink, glass-front cabinets, medium wood cabinets, solid surface benchtops, white splashback, painted wood floors and brown floor.
Home Bar Design Ideas with Painted Wood Floors and Brick Floors
1
