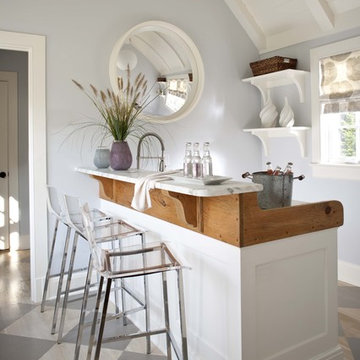Home Bar Design Ideas with Painted Wood Floors and Linoleum Floors
Refine by:
Budget
Sort by:Popular Today
1 - 20 of 160 photos
Item 1 of 3
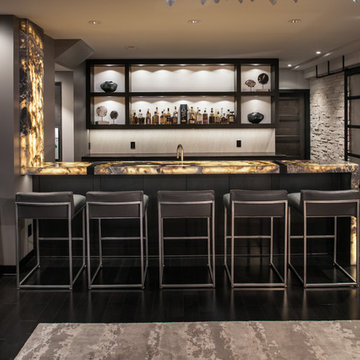
Inspiration for a mid-sized modern galley seated home bar in San Diego with black cabinets, onyx benchtops, painted wood floors, black floor and open cabinets.
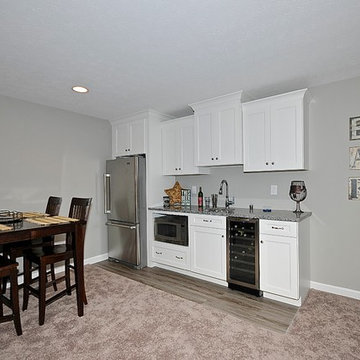
This kitchenette features a full refrigerator/freezer, microwave, wine cooler, and sink.
Photo of a contemporary single-wall wet bar in Indianapolis with an undermount sink, beaded inset cabinets, white cabinets, granite benchtops and linoleum floors.
Photo of a contemporary single-wall wet bar in Indianapolis with an undermount sink, beaded inset cabinets, white cabinets, granite benchtops and linoleum floors.

The beverage station is a favorite area of this project, with a coffee center on one side and an entertaining bar on the other. Visual textures are layered here featuring a custom stone table with a hexagonal base, eye-catching wallpaper, and woven chairs invoking a California feel. Intelligent kitchen design includes lower cabinetry designed with refrigerator drawers, as well as drawers for glassware storage, ensuring a seamless entertainment experience.
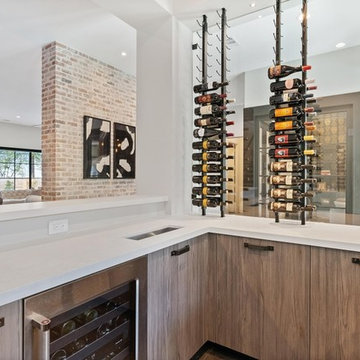
Full home bar with industrial style in Snaidero italian cabinetry utilizing LOFT collection by Michele Marcon. Melamine cabinets in Pewter and Tundra Elm finish. Quartz and stainless steel appliance including icemaker and undermount wine cooler. Backsplash in distressed mirror tiles with glass wall units with metal framing. Shelves in pewter iron.
Photo: Cason Graye Homes
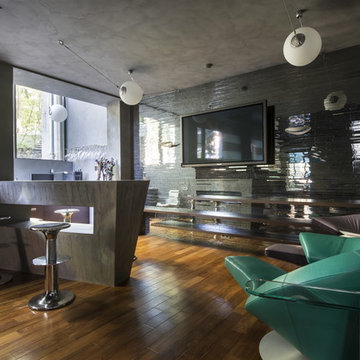
Inspiration for a mid-sized contemporary single-wall seated home bar in Moscow with painted wood floors.
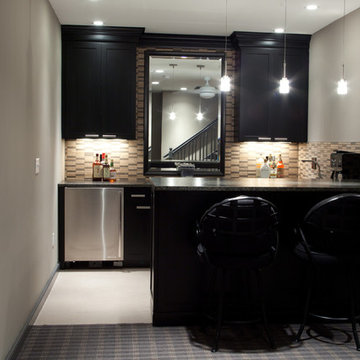
Playroom transformation into Bar.
Cori Nations Photography
Inspiration for a small modern galley seated home bar in St Louis with shaker cabinets, black cabinets, granite benchtops, multi-coloured splashback, matchstick tile splashback and linoleum floors.
Inspiration for a small modern galley seated home bar in St Louis with shaker cabinets, black cabinets, granite benchtops, multi-coloured splashback, matchstick tile splashback and linoleum floors.
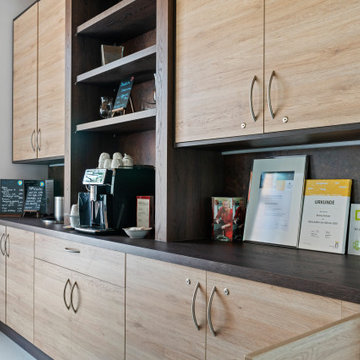
Mid-sized contemporary galley wet bar in Other with a drop-in sink, brown cabinets, linoleum floors, beige floor, brown benchtop, wood benchtops and brown splashback.
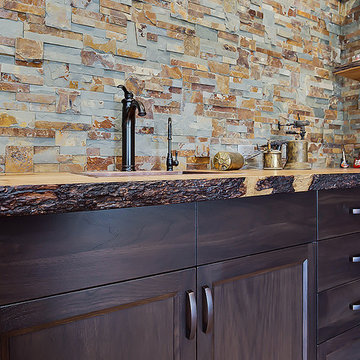
Small traditional seated home bar in Calgary with an undermount sink, shaker cabinets, dark wood cabinets, wood benchtops, multi-coloured splashback, stone tile splashback, linoleum floors and brown floor.
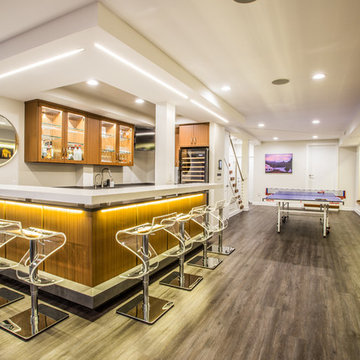
Inspiration for a large modern u-shaped seated home bar in New York with an undermount sink, glass-front cabinets, medium wood cabinets, solid surface benchtops, white splashback, painted wood floors and brown floor.
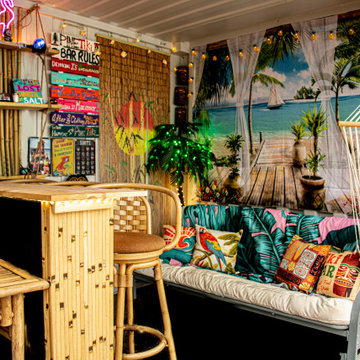
Outdoor Tiki Bar Shipping Container Conversion
Photo of a small tropical l-shaped seated home bar in Boston with open cabinets, light wood cabinets, wood benchtops, painted wood floors and black floor.
Photo of a small tropical l-shaped seated home bar in Boston with open cabinets, light wood cabinets, wood benchtops, painted wood floors and black floor.
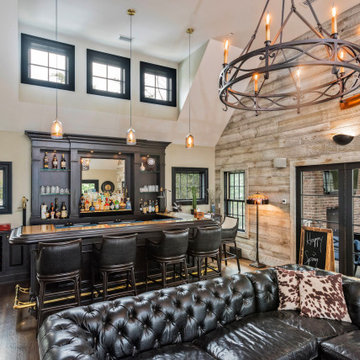
Photo of a mid-sized traditional u-shaped wet bar in New York with an undermount sink, raised-panel cabinets, dark wood cabinets, granite benchtops, mirror splashback, painted wood floors, brown floor and yellow benchtop.
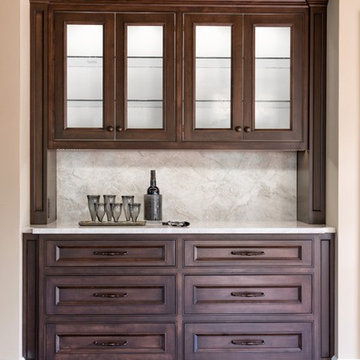
From the initial meeting, a space for bar glasses and a serving area was requested by the client when they entertain their friends and family. Their last kitchen lacked a space for sterling silver ware, placemats and tablecloths. The soft close drawers with full extension allow for easy access to her most precious possessions. The quartzite countertops and back splash create a beautiful ambience and allow for ease when using this space as a bar or serving area. The glasses will show center stage behind the seeded glass doors and glass shelves with Led puck lights. The dark coffee bean stain blends beautifully with the dark custom blend stain on the floors. The second phase of this project will be new furnishings for the living room that accompanies this beautiful new kitchen and will add various shades of dark finishes.
Design Connection, Inc. provided- Kitchen design, space planning, elevations, tile, plumbing, cabinet design, counter top selections, bar stools, and installation of all products including project management.
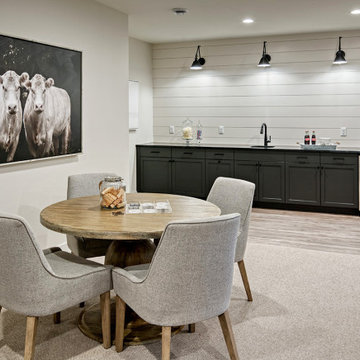
Lower Level: Bar, entertainment area
Photo of a large country l-shaped wet bar in Minneapolis with an undermount sink, flat-panel cabinets, black cabinets, quartz benchtops, linoleum floors, brown floor and black benchtop.
Photo of a large country l-shaped wet bar in Minneapolis with an undermount sink, flat-panel cabinets, black cabinets, quartz benchtops, linoleum floors, brown floor and black benchtop.
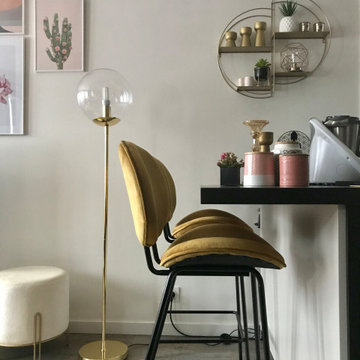
Design ideas for a mid-sized contemporary single-wall seated home bar in Lyon with an undermount sink, laminate benchtops, linoleum floors, grey floor and black benchtop.
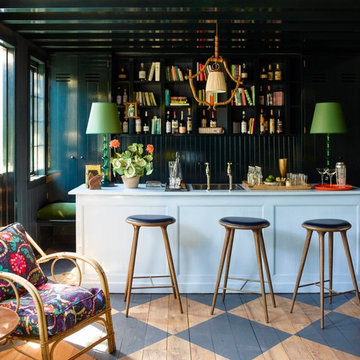
This property was transformed from an 1870s YMCA summer camp into an eclectic family home, built to last for generations. Space was made for a growing family by excavating the slope beneath and raising the ceilings above. Every new detail was made to look vintage, retaining the core essence of the site, while state of the art whole house systems ensure that it functions like 21st century home.
This home was featured on the cover of ELLE Décor Magazine in April 2016.
G.P. Schafer, Architect
Rita Konig, Interior Designer
Chambers & Chambers, Local Architect
Frederika Moller, Landscape Architect
Eric Piasecki, Photographer
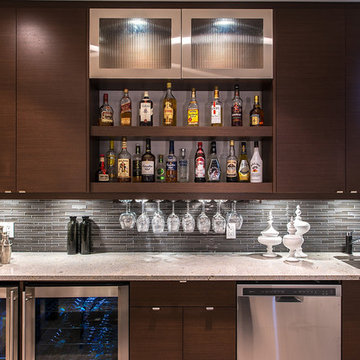
Demetri Gianni Photography.
demetrigianni.com
Photo of a modern wet bar in Edmonton with flat-panel cabinets, brown cabinets, laminate benchtops, grey splashback, glass tile splashback and linoleum floors.
Photo of a modern wet bar in Edmonton with flat-panel cabinets, brown cabinets, laminate benchtops, grey splashback, glass tile splashback and linoleum floors.
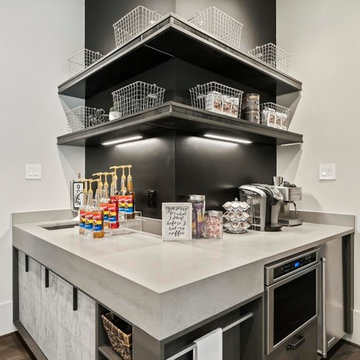
Coffee bar with industrial style in Snaidero italian cabinetry utilizing LOFT collection by Michele Marcon. Melamine cabinets in Pewter and Sink Utility Block

The beverage station is a favorite area of this project, with a coffee center on one side and an entertaining bar on the other. Visual textures are layered here featuring a custom stone table with a hexagonal base, eye-catching wallpaper, and woven chairs invoking a California feel. Intelligent kitchen design includes lower cabinetry designed with refrigerator drawers, as well as drawers for glassware storage, ensuring a seamless entertainment experience.
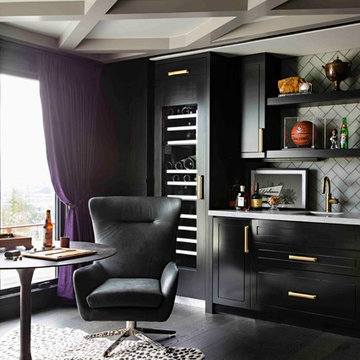
Bar backsplash details.
Photo Credit : Karyn Millet
Design ideas for a mid-sized transitional single-wall wet bar in San Diego with an integrated sink, flat-panel cabinets, black cabinets, quartzite benchtops, grey splashback, glass tile splashback, painted wood floors, black floor and grey benchtop.
Design ideas for a mid-sized transitional single-wall wet bar in San Diego with an integrated sink, flat-panel cabinets, black cabinets, quartzite benchtops, grey splashback, glass tile splashback, painted wood floors, black floor and grey benchtop.
Home Bar Design Ideas with Painted Wood Floors and Linoleum Floors
1
