Home Bar Design Ideas with an Integrated Sink and Porcelain Floors
Refine by:
Budget
Sort by:Popular Today
1 - 20 of 56 photos
Item 1 of 3

Un progetto che fonde materiali e colori naturali ad una vista ed una location cittadina, un mix di natura ed urbano, due realtà spesso in contrasto ma che trovano un equilibrio in questo luogo.
Jungle perchè abbiamo volutamente inserito le piante come protagoniste del progetto. Un verde che non solo è ecosostenibile, ma ha poca manutenzione e non crea problematiche funzionali. Le troviamo non solo nei vasi, ma abbiamo creato una sorta di bosco verticale che riempie lo spazio oltre ad avere funzione estetica.
In netto contrasto a tutto questo verde, troviamo uno stile a tratti “Minimal Chic” unito ad un “Industrial”. Li potete riconoscere nell’utilizzo del tessuto per divanetti e sedute, che però hanno una struttura metallica tubolari, in tinta Champagne Semilucido.
Grande attenzione per la privacy, che è stata ricavata creando delle vere e proprie barriere di verde tra i tavoli. Questo progetto infatti ha come obiettivo quello di creare uno spazio rilassante all’interno del caos di una città, una location dove potersi rilassare dopo una giornata di intenso lavoro con una spettacolare vista sulla città.
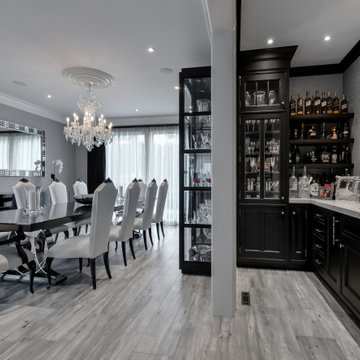
Custom Rutt Home Bar conveniently located next to the kitchen and eat-in kitchen dining area. Beautifully designed with the homeowners entertainment flair in mind. Stunning walnut cabinetry with custom silk wallpaper adorning the walls. Easy access and easy cleanup. Plenty of storage. True elegance for this family's home living.

Custom design and built home bar
Design ideas for an expansive contemporary single-wall wet bar in Other with an integrated sink, beaded inset cabinets, dark wood cabinets, quartz benchtops, white splashback, stone slab splashback, porcelain floors, white floor and white benchtop.
Design ideas for an expansive contemporary single-wall wet bar in Other with an integrated sink, beaded inset cabinets, dark wood cabinets, quartz benchtops, white splashback, stone slab splashback, porcelain floors, white floor and white benchtop.

Interior Designers & Decorators
interior designer, interior, design, decorator, residential, commercial, staging, color consulting, product design, full service, custom home furnishing, space planning, full service design, furniture and finish selection, interior design consultation, functionality, award winning designers, conceptual design, kitchen and bathroom design, custom cabinetry design, interior elevations, interior renderings, hardware selections, lighting design, project management, design consultation, General Contractor/Home Builders/Design Build
general contractor, renovation, renovating, timber framing, new construction,
custom, home builders, luxury, unique, high end homes, project management, carpentry, design build firms, custom construction, luxury homes, green home builders, eco-friendly, ground up construction, architectural planning, custom decks, deck building, Kitchen & Bath/ Cabinets & Cabinetry
kitchen and bath remodelers, kitchen, bath, remodel, remodelers, renovation, kitchen and bath designers, renovation home center,custom cabinetry design custom home furnishing, modern countertops, cabinets, clean lines, contemporary kitchen, storage solutions, modern storage, gas stove, recessed lighting, stainless range, custom backsplash, glass backsplash, modern kitchen hardware, custom millwork, luxurious bathroom, luxury bathroom , miami beach construction , modern bathroom design, Conceptual Staging, color consultation, certified stager, interior, design, decorator, residential, commercial, staging, color consulting, product design, full service, custom home furnishing, space planning, full service design, furniture and finish selection, interior design consultation, functionality, award winning designers, conceptual design, kitchen and bathroom design, custom cabinetry design, interior elevations, interior renderings, hardware selections, lighting design, project management, design consultation
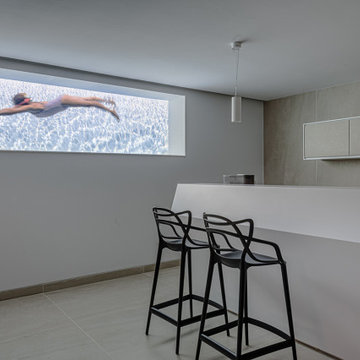
La vivienda está ubicada en el término municipal de Bareyo, en una zona eminentemente rural. El proyecto busca la máxima integración paisajística y medioambiental, debido a su localización y a las características de la arquitectura tradicional de la zona. A ello contribuye la decisión de desarrollar todo el programa en un único volumen rectangular, con su lado estrecho perpendicular a la pendiente del terreno, y de una única planta sobre rasante, la cual queda visualmente semienterrada, y abriendo los espacios a las orientaciones más favorables y protegiéndolos de las más duras.
Además, la materialidad elegida, una base de piedra sólida, los entrepaños cubiertos con paneles de gran formato de piedra negra, y la cubierta a dos aguas, con tejas de pizarra oscura, aportan tonalidades coherentes con el lugar, reflejándose de una manera actualizada.

Inspired by Charles Rennie Mackintosh, this stone new-build property in Cheshire is unlike any other Artichoke has previously contributed to. We were invited to remodel the kitchen and the adjacent living room – both substantial spaces – to create a unique bespoke Art Deco kitchen. To succeed, the kitchen needed to match the remarkable stature of the house.
With its corner turret, steeply pitched roofs, large overhanging eaves, and parapet gables the house resembles a castle. It is well built and a lovely design for a modern house. The clients moved into the 17,000 sq. ft mansion nearly 10 years ago. They are gradually making it their own whilst being sensitive to the striking style of the property.
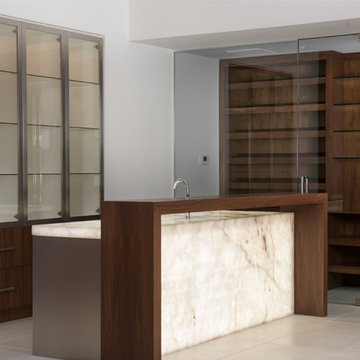
Clearly the centerpiece of this entertaining home, we worked with DRRL builder, and EST EST design to come up with this one of a kind bar concept that includes stainless steel finished cabinets on the base bar, back lit onyx on the countertop which was also waterfall down the back of the bar. To top it off we added a custom built walnut seating area for the bar top. Behind the bar are the custom walnut cabinets with Elements stainless steel glass doors. Also in this photo you can see the custom walnut wine storage wall we built with custom stain matched walnut to match the cabinetry throughout the home. We integrated clean floating glass shelves to really make this design pop. There's no question this is truly a one-of-a-kind piece.
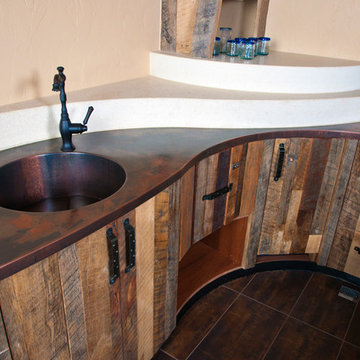
Patinaed copper counter top with integrated sink, reclaimed wood and custom-made oil rubbed hardware.
This is an example of a transitional u-shaped seated home bar in Denver with an integrated sink, flat-panel cabinets, distressed cabinets, copper benchtops and porcelain floors.
This is an example of a transitional u-shaped seated home bar in Denver with an integrated sink, flat-panel cabinets, distressed cabinets, copper benchtops and porcelain floors.
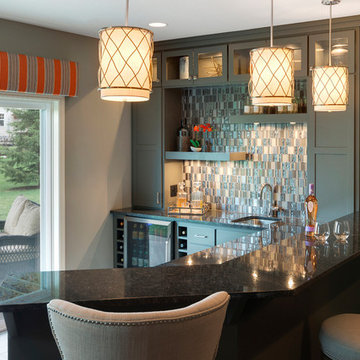
A busy family was looking to add a bar to their lower level. While designing the bar and placement within the lower level we thought about how often the lower level patio door was used by the neighborhood kids and adults throughout the summer while our clients entertained within the social neighborhood. We extended the tile floors so that there would be a place to pile shoes & flip flops during the summer, and created enough space for people to gather within the bar space as well as on the other side.
Spacecrafting Photography
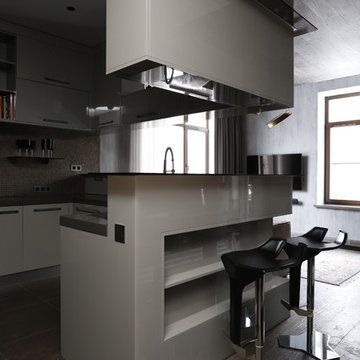
Сложность была в производстве кухни. Партнер поставщиков некорректно сделал покраску всех фасадов-пришлось долго ждать исправления. В результате- идеально!
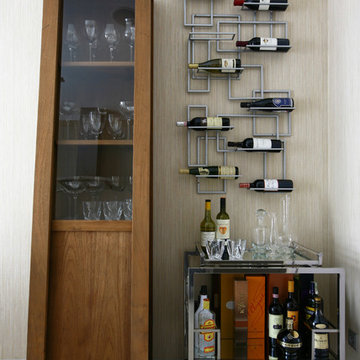
Фото: Рустем Шарипов
Mid-sized contemporary l-shaped home bar in Moscow with an integrated sink, flat-panel cabinets, solid surface benchtops, beige splashback, porcelain splashback and porcelain floors.
Mid-sized contemporary l-shaped home bar in Moscow with an integrated sink, flat-panel cabinets, solid surface benchtops, beige splashback, porcelain splashback and porcelain floors.
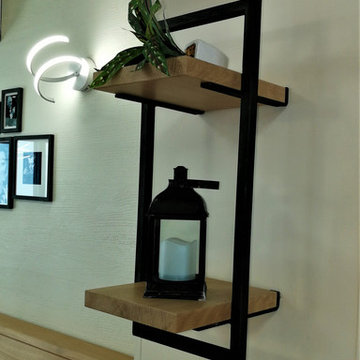
Allestimento BAR TABACCHI - Realizzazione Falegnameria CREAZIONI COLACINO, Catanzaro.
Photo of a large contemporary seated home bar in Other with an integrated sink, open cabinets, white cabinets, quartz benchtops, grey splashback, metal splashback, porcelain floors, beige floor and grey benchtop.
Photo of a large contemporary seated home bar in Other with an integrated sink, open cabinets, white cabinets, quartz benchtops, grey splashback, metal splashback, porcelain floors, beige floor and grey benchtop.
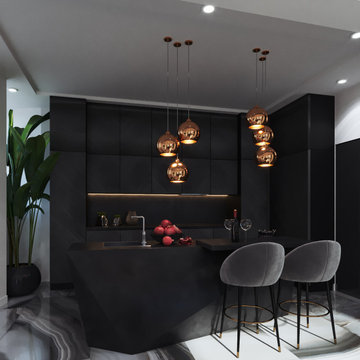
Mid-sized contemporary l-shaped home bar in Other with an integrated sink, flat-panel cabinets, black cabinets, quartz benchtops, black splashback, glass sheet splashback, porcelain floors, grey floor and black benchtop.
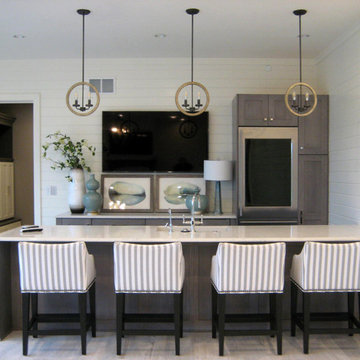
Small transitional single-wall seated home bar in Other with an integrated sink, shaker cabinets, grey cabinets, marble benchtops, porcelain floors, beige floor and white benchtop.
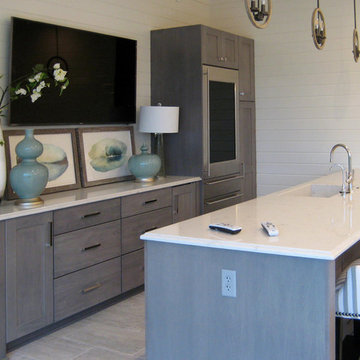
Small transitional single-wall seated home bar in Other with an integrated sink, shaker cabinets, grey cabinets, marble benchtops, porcelain floors, beige floor and white benchtop.
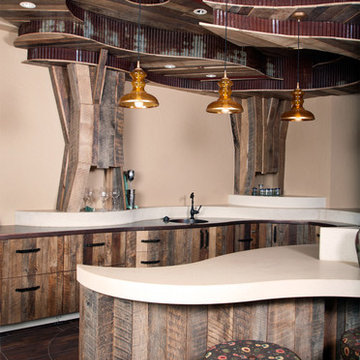
We built the complex curved bar design with reclaimed wood, oil rubbed custom pulls, solid surface and copper countertops, with a corrugated reclaimed wood and barn siding ceiling feature.
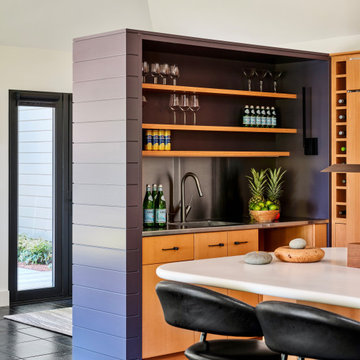
• the kitchen/sunroom dining area were reconfigured. A wall was removed between the sunroom and kitchen to create a more open floor plan. The space now consists of a living room/kitchen/dining/sitting area.
• this new wall was designed to accommodate a second sink, open shelves to display barware and to create a divide between the kitchen and the terrace entry
• the kitchen was cavernous. Adding the new wall and a fabric paneled drop ceiling created a more comfortable, welcoming space with much better acoustics
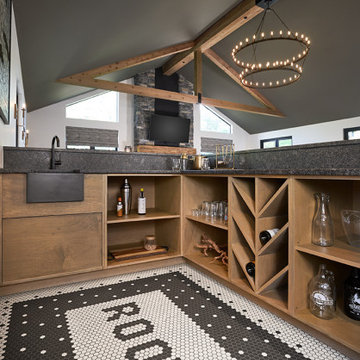
A mosaic black and cream tile rug with the nick name ROOTS for the lodges name, Tangled Root Lodge hides behind the bar as another special surprise.
Design ideas for a country home bar in Grand Rapids with an integrated sink, open cabinets, light wood cabinets, granite benchtops, porcelain floors, black floor and black benchtop.
Design ideas for a country home bar in Grand Rapids with an integrated sink, open cabinets, light wood cabinets, granite benchtops, porcelain floors, black floor and black benchtop.
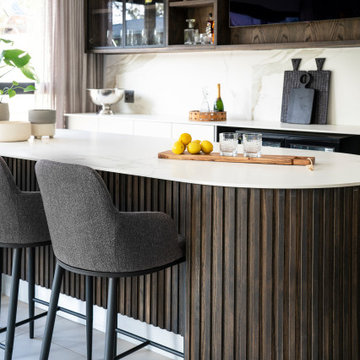
Custom design and built home bar
Inspiration for an expansive modern single-wall wet bar in Other with an integrated sink, beaded inset cabinets, dark wood cabinets, quartz benchtops, white splashback, stone slab splashback, porcelain floors, white floor and white benchtop.
Inspiration for an expansive modern single-wall wet bar in Other with an integrated sink, beaded inset cabinets, dark wood cabinets, quartz benchtops, white splashback, stone slab splashback, porcelain floors, white floor and white benchtop.
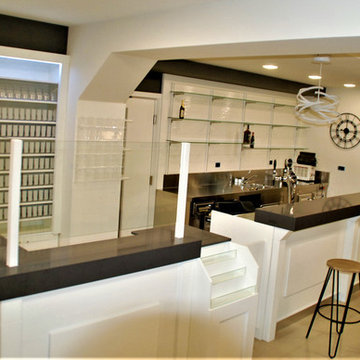
Allestimento BAR TABACCHI - Realizzazione Falegnameria CREAZIONI COLACINO, Catanzaro.
This is an example of a large contemporary seated home bar in Other with an integrated sink, open cabinets, white cabinets, quartz benchtops, grey splashback, porcelain floors, beige floor, grey benchtop and metal splashback.
This is an example of a large contemporary seated home bar in Other with an integrated sink, open cabinets, white cabinets, quartz benchtops, grey splashback, porcelain floors, beige floor, grey benchtop and metal splashback.
Home Bar Design Ideas with an Integrated Sink and Porcelain Floors
1