Home Bar Design Ideas with an Undermount Sink and Porcelain Floors
Refine by:
Budget
Sort by:Popular Today
1 - 20 of 1,378 photos
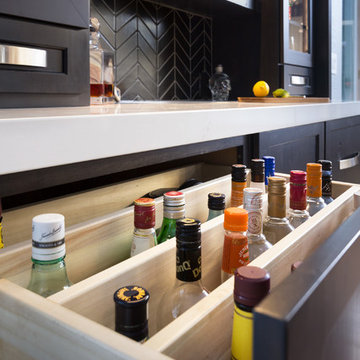
Photo Credit: Studio Three Beau
Small contemporary galley wet bar in Other with an undermount sink, recessed-panel cabinets, black cabinets, quartz benchtops, black splashback, ceramic splashback, porcelain floors, brown floor and white benchtop.
Small contemporary galley wet bar in Other with an undermount sink, recessed-panel cabinets, black cabinets, quartz benchtops, black splashback, ceramic splashback, porcelain floors, brown floor and white benchtop.

Photo of a large beach style galley wet bar in Dallas with an undermount sink, glass-front cabinets, blue cabinets, quartz benchtops, grey splashback, mirror splashback, porcelain floors, brown floor and white benchtop.
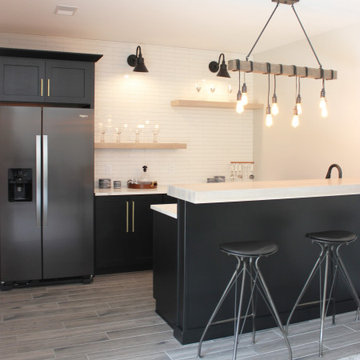
Home bar in Lower Level of a new Bettendorf Iowa home. Black cabinetry, White Oak floating shelves, and Black Stainless appliances featured. Design and materials by Village Home Stores for Aspen Homes.

New build dreams always require a clear design vision and this 3,650 sf home exemplifies that. Our clients desired a stylish, modern aesthetic with timeless elements to create balance throughout their home. With our clients intention in mind, we achieved an open concept floor plan complimented by an eye-catching open riser staircase. Custom designed features are showcased throughout, combined with glass and stone elements, subtle wood tones, and hand selected finishes.
The entire home was designed with purpose and styled with carefully curated furnishings and decor that ties these complimenting elements together to achieve the end goal. At Avid Interior Design, our goal is to always take a highly conscious, detailed approach with our clients. With that focus for our Altadore project, we were able to create the desirable balance between timeless and modern, to make one more dream come true.

Homeowner wanted a modern wet bar with hints of rusticity. These custom cabinets have metal mesh inserts in upper cabinets and painted brick backsplash. The wine storage area is recessed into the wall to allow more open floor space

In this Cutest and Luxury Home Bar we use a soft but eye catching pallet with gold taps and beautiful accent mosaic.
Inspiration for a small modern single-wall wet bar in Miami with an undermount sink, shaker cabinets, white cabinets, marble benchtops, white splashback, marble splashback, porcelain floors, brown floor and grey benchtop.
Inspiration for a small modern single-wall wet bar in Miami with an undermount sink, shaker cabinets, white cabinets, marble benchtops, white splashback, marble splashback, porcelain floors, brown floor and grey benchtop.

2nd bar area for this home. Located as part of their foyer for entertaining purposes.
Inspiration for an expansive midcentury single-wall wet bar in Milwaukee with an undermount sink, flat-panel cabinets, black cabinets, concrete benchtops, black splashback, glass tile splashback, porcelain floors, grey floor and black benchtop.
Inspiration for an expansive midcentury single-wall wet bar in Milwaukee with an undermount sink, flat-panel cabinets, black cabinets, concrete benchtops, black splashback, glass tile splashback, porcelain floors, grey floor and black benchtop.
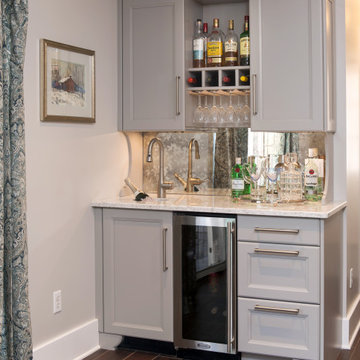
"In this fun kitchen renovation project, Andrea Langford was contacted by a repeat customer to turn an out of date kitchen into a modern, open kitchen that was perfect for entertaining guests.
In the new kitchen design the worn out laminate cabinets and soffits were replaced with larger cabinets that went up to the ceiling. This gave the room a larger feel, while also providing more storage space. Rutt handcrafted cabinets were finished in white and grey to give the kitchen a unique look. A new elegant quartz counter-top and marble mosaic back splash completed the kitchen transformation.
The idea behind this kitchen redesign was to give the space a more modern feel, while still complimenting the traditional features found in the rest of the colonial style home. For this reason, Andrea selected transitional style doors for the custom cabinetry. These doors featured a style and rail design that paid homage to the traditional nature of the house. Contemporary stainless steel hardware and light fixtures gave the space the tasteful modern twist the clients had envisioned. For the floor, large porcelain faux-wood tiles were used to provide a low-maintenance and modern alternative to traditional wood floors. The dark brown hue of the tiles complimented the grey and white tones of the kitchen and were perfect for warming up the space.
In the bar area, custom wine racks and a wine cooler were installed to make storing wine and wine glasses a breeze. A cute small round 9” stainless steel under mount sink gives a perfect spot to keep champagne on ice while entertaining guests. The new design also created a small desk space by the pantry door that provides a functional space to charge mobile devices and store the home phone and other miscellaneous items." - Andrea Langford Designs
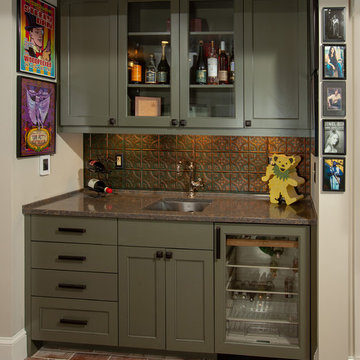
Custom built-ins in the Recreation Room house the family’s books, DVDs, and music collection.
This is an example of a small traditional single-wall wet bar in DC Metro with porcelain floors, an undermount sink, glass-front cabinets, green cabinets, multi-coloured splashback and metal splashback.
This is an example of a small traditional single-wall wet bar in DC Metro with porcelain floors, an undermount sink, glass-front cabinets, green cabinets, multi-coloured splashback and metal splashback.
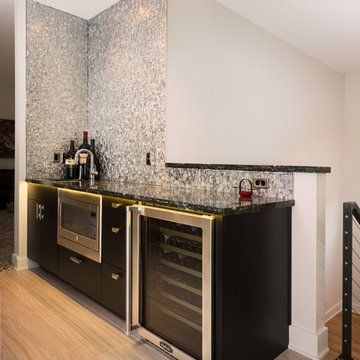
Woodharbor Custom Cabinetry
Inspiration for a mid-sized contemporary single-wall wet bar in Miami with an undermount sink, flat-panel cabinets, dark wood cabinets, granite benchtops, grey splashback, metal splashback, porcelain floors, beige floor and black benchtop.
Inspiration for a mid-sized contemporary single-wall wet bar in Miami with an undermount sink, flat-panel cabinets, dark wood cabinets, granite benchtops, grey splashback, metal splashback, porcelain floors, beige floor and black benchtop.
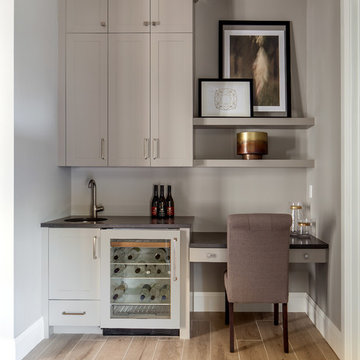
This beautiful showcase home offers a blend of crisp, uncomplicated modern lines and a touch of farmhouse architectural details. The 5,100 square feet single level home with 5 bedrooms, 3 ½ baths with a large vaulted bonus room over the garage is delightfully welcoming.
For more photos of this project visit our website: https://wendyobrienid.com.
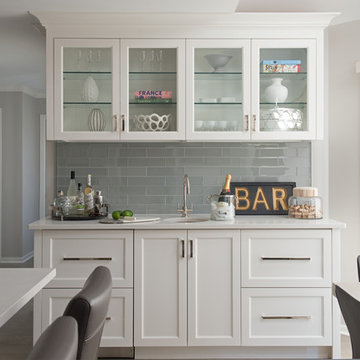
Jane Beiles
Small transitional single-wall wet bar in New York with an undermount sink, glass-front cabinets, white cabinets, quartz benchtops, grey splashback, glass tile splashback, porcelain floors, beige floor and white benchtop.
Small transitional single-wall wet bar in New York with an undermount sink, glass-front cabinets, white cabinets, quartz benchtops, grey splashback, glass tile splashback, porcelain floors, beige floor and white benchtop.
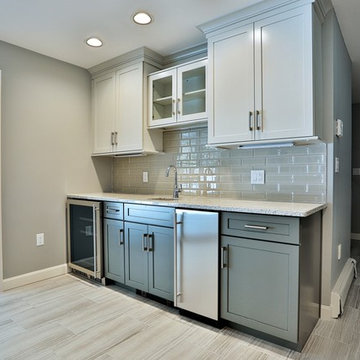
Inspiration for a mid-sized transitional single-wall wet bar in Boston with an undermount sink, shaker cabinets, white cabinets, granite benchtops, grey splashback, subway tile splashback, porcelain floors and beige floor.
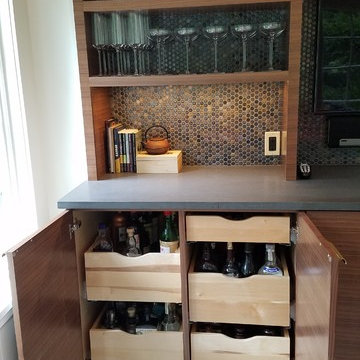
Although our name is Majestic Kitchens & Baths we also specialize in other custom projects. Take a look at this beautiful Custom Bar designed by Majestic Kitchens & Bath’s own Arthur Zobel. Using Plain & Fancy Cabinetry Arthur was able to design this fully custom Bar for his clients family room. Stop by the showroom or call ahead to make an appointment with Arthur Zobel or another member of our talented design staff!!
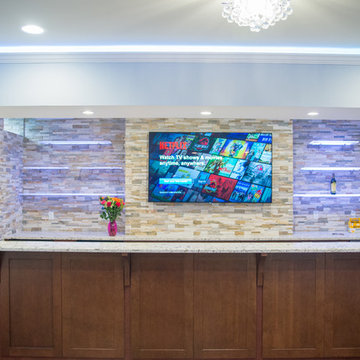
Basement Bar Area
Design ideas for a large contemporary galley wet bar in New York with an undermount sink, shaker cabinets, dark wood cabinets, granite benchtops, multi-coloured splashback, stone tile splashback and porcelain floors.
Design ideas for a large contemporary galley wet bar in New York with an undermount sink, shaker cabinets, dark wood cabinets, granite benchtops, multi-coloured splashback, stone tile splashback and porcelain floors.
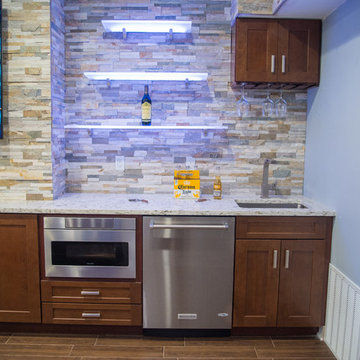
Bar Area of the Basement
Design ideas for a large contemporary galley wet bar in New York with an undermount sink, shaker cabinets, dark wood cabinets, granite benchtops, multi-coloured splashback, stone tile splashback and porcelain floors.
Design ideas for a large contemporary galley wet bar in New York with an undermount sink, shaker cabinets, dark wood cabinets, granite benchtops, multi-coloured splashback, stone tile splashback and porcelain floors.
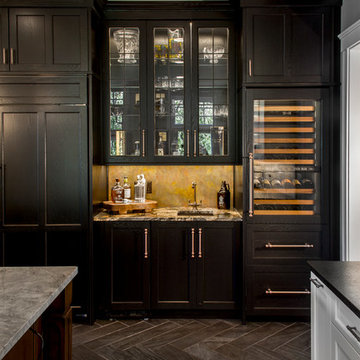
A cramped butler's pantry was opened up into a bar area with plenty of storage space and adjacent to a wine cooler. Bar countertop is Petro Magma Granite, cabinets are Brookhaven in Ebony on Oak. Other cabinets in the kitchen are white on maple; the contrast is a nice way to separate space within the same room.
Neals Design Remodel
Robin Victor Goetz
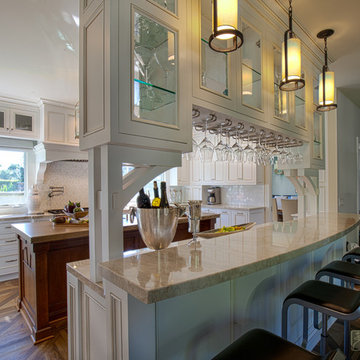
Old world charm, modern styles and color with this craftsman styled kitchen. Plank parquet wood flooring is porcelain tile throughout the bar, kitchen and laundry areas. Marble mosaic behind the range. Featuring white painted cabinets with 2 islands, one island is the bar with glass cabinetry above, and hanging glasses. On the middle island, a complete large natural pine slab, with lighting pendants over both. Laundry room has a folding counter backed by painted tonque and groove planks, as well as a built in seat with storage on either side. Lots of natural light filters through this beautiful airy space, as the windows reach the white quartzite counters.
Project Location: Santa Barbara, California. Project designed by Maraya Interior Design. From their beautiful resort town of Ojai, they serve clients in Montecito, Hope Ranch, Malibu, Westlake and Calabasas, across the tri-county areas of Santa Barbara, Ventura and Los Angeles, south to Hidden Hills- north through Solvang and more.
Vance Simms, Contractor
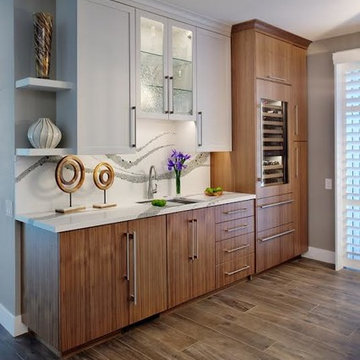
By removing the closets there was enough space to add the needed appliances, plumbing and cabinets to transform this space into a luxury bar area. While incorporating the adjacent space’s materials and finishes (stained walnut cabinets, painted maple cabinets and matte quartz countertops with a hint of gold and purple glitz), a distinctive style was created by using the white maple cabinets for wall cabinets and the slab walnut veneer for base cabinets to anchor the space. The centered glass door wall cabinet provides an ideal location for displaying drinkware while the floating shelves serve as a display for three-dimensional art. To provide maximum function, roll out trays and a two-tiered cutlery divider was integrated into the cabinets. In addition, the bar includes integrated wine storage with refrigerator drawers which is ideal not only for wine but also bottled water, mixers and condiments for the bar. This entertainment area was finished by adding an integrated ice maker and a Galley sink, which is a workstation equipped with a 5-piece culinary kit including cutting board, drying rack, colander, bowl, and lower-tier platform, providing pure luxury for slicing garnishes and condiments for cocktail hour.

Homeowner wanted a modern wet bar with hints of rusticity. These custom cabinets have metal mesh inserts in upper cabinets and painted brick backsplash. The wine storage area is recessed into the wall to allow more open floor space
Home Bar Design Ideas with an Undermount Sink and Porcelain Floors
1