Home Bar Design Ideas with Brick Floors and Porcelain Floors
Refine by:
Budget
Sort by:Popular Today
1 - 20 of 2,746 photos
Item 1 of 3
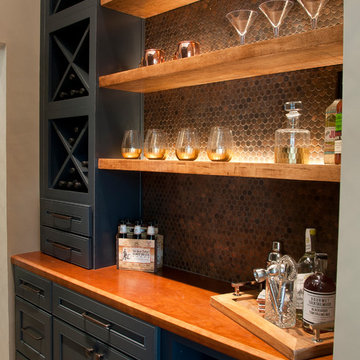
Butler Pantry and Bar
Design by Dalton Carpet One
Wellborn Cabinets- Cabinet Finish: Maple Bleu; Door Style: Sonoma; Countertops: Cherry Java; Floating Shelves: Deuley Designs; Floor Tile: Aplha Brick, Country Mix; Grout: Mapei Pewter; Backsplash: Metallix Collection Nickels Antique Copper; Grout: Mapei Chocolate; Paint: Benjamin Moore HC-77 Alexandria Beige
Photo by: Dennis McDaniel
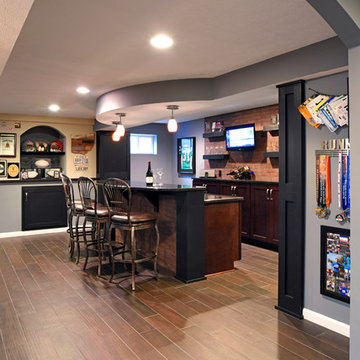
Design ideas for a large transitional galley seated home bar in Other with an undermount sink, shaker cabinets, dark wood cabinets, granite benchtops, red splashback, brick splashback, porcelain floors and brown floor.

Completed home bar awaiting glass shelves
Inspiration for a mid-sized transitional single-wall home bar in Orange County with no sink, shaker cabinets, white cabinets, quartz benchtops, black splashback, glass tile splashback, porcelain floors, grey floor and grey benchtop.
Inspiration for a mid-sized transitional single-wall home bar in Orange County with no sink, shaker cabinets, white cabinets, quartz benchtops, black splashback, glass tile splashback, porcelain floors, grey floor and grey benchtop.

Photo of a midcentury single-wall wet bar in Grand Rapids with an undermount sink, flat-panel cabinets, dark wood cabinets, black splashback, porcelain floors, grey floor and black benchtop.

Design ideas for a mid-sized beach style galley wet bar in Los Angeles with an undermount sink, shaker cabinets, grey cabinets, marble benchtops, grey splashback, ceramic splashback, porcelain floors, grey floor and white benchtop.

Design ideas for a mid-sized country single-wall wet bar in Columbus with porcelain floors, brown floor, an undermount sink, shaker cabinets, grey cabinets, quartz benchtops, white splashback, ceramic splashback and white benchtop.
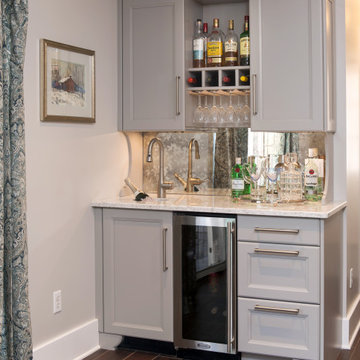
"In this fun kitchen renovation project, Andrea Langford was contacted by a repeat customer to turn an out of date kitchen into a modern, open kitchen that was perfect for entertaining guests.
In the new kitchen design the worn out laminate cabinets and soffits were replaced with larger cabinets that went up to the ceiling. This gave the room a larger feel, while also providing more storage space. Rutt handcrafted cabinets were finished in white and grey to give the kitchen a unique look. A new elegant quartz counter-top and marble mosaic back splash completed the kitchen transformation.
The idea behind this kitchen redesign was to give the space a more modern feel, while still complimenting the traditional features found in the rest of the colonial style home. For this reason, Andrea selected transitional style doors for the custom cabinetry. These doors featured a style and rail design that paid homage to the traditional nature of the house. Contemporary stainless steel hardware and light fixtures gave the space the tasteful modern twist the clients had envisioned. For the floor, large porcelain faux-wood tiles were used to provide a low-maintenance and modern alternative to traditional wood floors. The dark brown hue of the tiles complimented the grey and white tones of the kitchen and were perfect for warming up the space.
In the bar area, custom wine racks and a wine cooler were installed to make storing wine and wine glasses a breeze. A cute small round 9” stainless steel under mount sink gives a perfect spot to keep champagne on ice while entertaining guests. The new design also created a small desk space by the pantry door that provides a functional space to charge mobile devices and store the home phone and other miscellaneous items." - Andrea Langford Designs
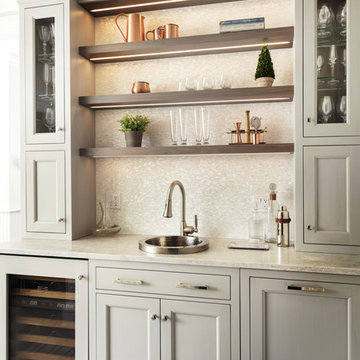
This is an example of a large traditional single-wall wet bar in New York with a drop-in sink, recessed-panel cabinets, grey cabinets, quartzite benchtops, red splashback, mosaic tile splashback, porcelain floors, beige floor and beige benchtop.
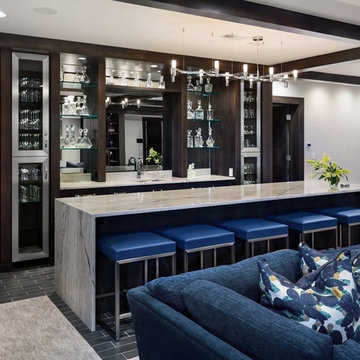
Home bar located in family game room. Stainless steel accents accompany a mirror that doubles as a TV.
Design ideas for a large transitional seated home bar in Omaha with an undermount sink, porcelain floors, glass-front cabinets, mirror splashback, grey floor and white benchtop.
Design ideas for a large transitional seated home bar in Omaha with an undermount sink, porcelain floors, glass-front cabinets, mirror splashback, grey floor and white benchtop.
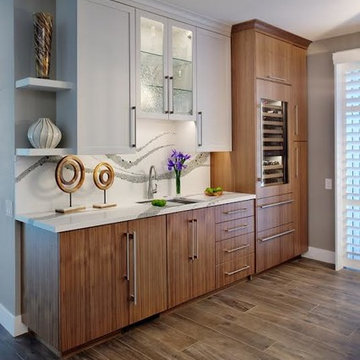
By removing the closets there was enough space to add the needed appliances, plumbing and cabinets to transform this space into a luxury bar area. While incorporating the adjacent space’s materials and finishes (stained walnut cabinets, painted maple cabinets and matte quartz countertops with a hint of gold and purple glitz), a distinctive style was created by using the white maple cabinets for wall cabinets and the slab walnut veneer for base cabinets to anchor the space. The centered glass door wall cabinet provides an ideal location for displaying drinkware while the floating shelves serve as a display for three-dimensional art. To provide maximum function, roll out trays and a two-tiered cutlery divider was integrated into the cabinets. In addition, the bar includes integrated wine storage with refrigerator drawers which is ideal not only for wine but also bottled water, mixers and condiments for the bar. This entertainment area was finished by adding an integrated ice maker and a Galley sink, which is a workstation equipped with a 5-piece culinary kit including cutting board, drying rack, colander, bowl, and lower-tier platform, providing pure luxury for slicing garnishes and condiments for cocktail hour.
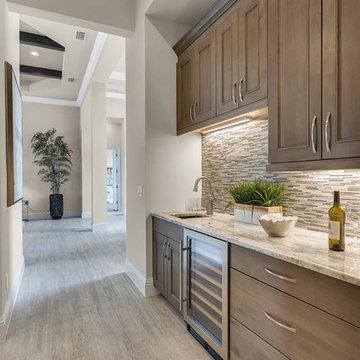
This is an example of a large contemporary single-wall wet bar in Orlando with an undermount sink, recessed-panel cabinets, brown cabinets, granite benchtops, multi-coloured splashback, glass tile splashback, porcelain floors, beige floor and multi-coloured benchtop.
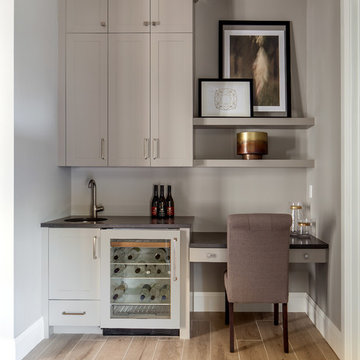
This beautiful showcase home offers a blend of crisp, uncomplicated modern lines and a touch of farmhouse architectural details. The 5,100 square feet single level home with 5 bedrooms, 3 ½ baths with a large vaulted bonus room over the garage is delightfully welcoming.
For more photos of this project visit our website: https://wendyobrienid.com.
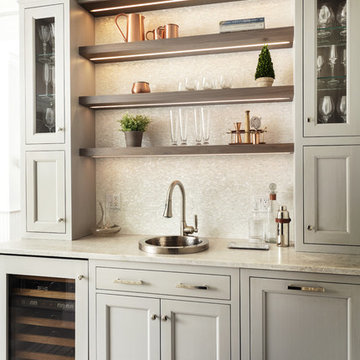
Design ideas for a small traditional single-wall wet bar in New York with recessed-panel cabinets, grey cabinets, quartzite benchtops, white splashback, mosaic tile splashback, porcelain floors, grey floor and a drop-in sink.
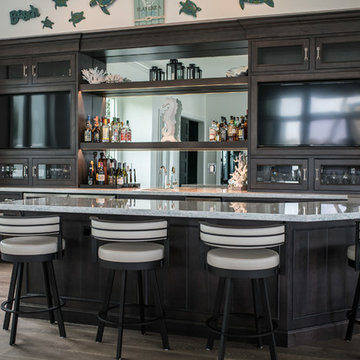
Jack Bates Photography
This is an example of a large transitional u-shaped seated home bar in Miami with an undermount sink, recessed-panel cabinets, dark wood cabinets, granite benchtops and porcelain floors.
This is an example of a large transitional u-shaped seated home bar in Miami with an undermount sink, recessed-panel cabinets, dark wood cabinets, granite benchtops and porcelain floors.
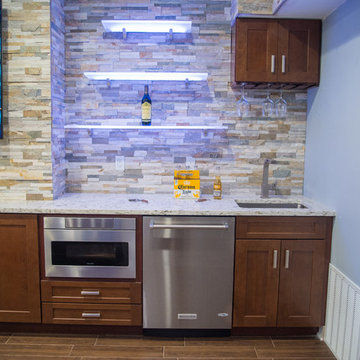
Bar Area of the Basement
Design ideas for a large contemporary galley wet bar in New York with an undermount sink, shaker cabinets, dark wood cabinets, granite benchtops, multi-coloured splashback, stone tile splashback and porcelain floors.
Design ideas for a large contemporary galley wet bar in New York with an undermount sink, shaker cabinets, dark wood cabinets, granite benchtops, multi-coloured splashback, stone tile splashback and porcelain floors.
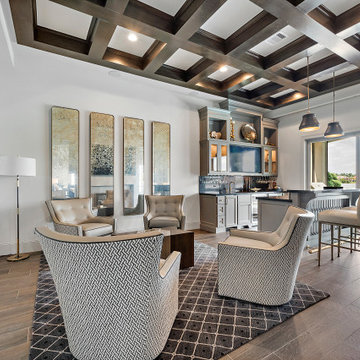
Step into the ultimate hangout spot: this home bar offers a full-service wet bar, complete with a TV for entertainment, and a cozy seating area for socializing. The custom upholstered chairs, antique mirrors, and stylish patterned rug infuse a touch of glamour into the space.

This bold blue wet bar remodel in San Juan Capistrano features floating shelves and a beverage center tucked under the countertop with cabinet storage.
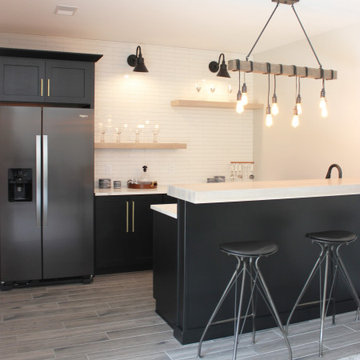
Home bar in Lower Level of a new Bettendorf Iowa home. Black cabinetry, White Oak floating shelves, and Black Stainless appliances featured. Design and materials by Village Home Stores for Aspen Homes.
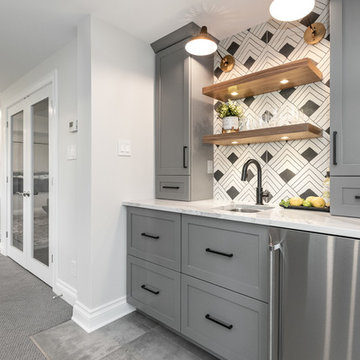
These elements are repeated again at the bar area where a bold backsplash and black fixtures link to the design of the bathroom, creating a consistent and fun feel throughout. The bar was designed to accommodate mixing up a post-workout smoothie or a post-hot tub evening beverage, and is oriented at the billiards area to create central focal point in the space. Conveniently adjacent to both the fitness area and the media zone it is only steps away for a snack.
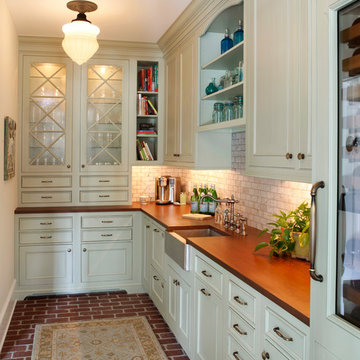
tom grimes
Inspiration for a traditional l-shaped wet bar in Philadelphia with an undermount sink, recessed-panel cabinets, white cabinets, wood benchtops, white splashback, stone tile splashback, brick floors, red floor and brown benchtop.
Inspiration for a traditional l-shaped wet bar in Philadelphia with an undermount sink, recessed-panel cabinets, white cabinets, wood benchtops, white splashback, stone tile splashback, brick floors, red floor and brown benchtop.
Home Bar Design Ideas with Brick Floors and Porcelain Floors
1