Home Bar Design Ideas with Porcelain Floors
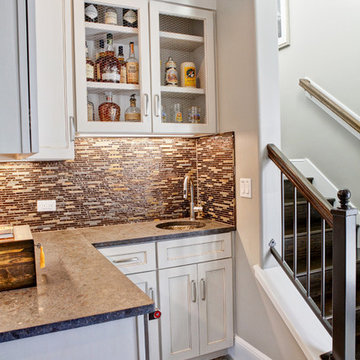
Small transitional l-shaped wet bar in Austin with white cabinets, an undermount sink, recessed-panel cabinets, quartz benchtops, multi-coloured splashback, matchstick tile splashback, porcelain floors and brown floor.
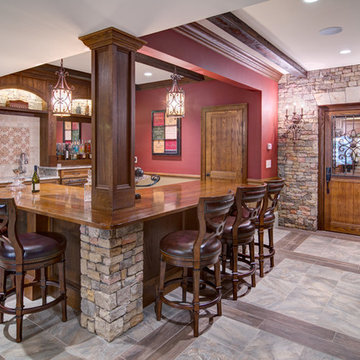
This client wanted their Terrace Level to be comprised of the warm finishes and colors found in a true Tuscan home. Basement was completely unfinished so once we space planned for all necessary areas including pre-teen media area and game room, adult media area, home bar and wine cellar guest suite and bathroom; we started selecting materials that were authentic and yet low maintenance since the entire space opens to an outdoor living area with pool. The wood like porcelain tile used to create interest on floors was complimented by custom distressed beams on the ceilings. Real stucco walls and brick floors lit by a wrought iron lantern create a true wine cellar mood. A sloped fireplace designed with brick, stone and stucco was enhanced with the rustic wood beam mantle to resemble a fireplace seen in Italy while adding a perfect and unexpected rustic charm and coziness to the bar area. Finally decorative finishes were applied to columns for a layered and worn appearance. Tumbled stone backsplash behind the bar was hand painted for another one of a kind focal point. Some other important features are the double sided iron railed staircase designed to make the space feel more unified and open and the barrel ceiling in the wine cellar. Carefully selected furniture and accessories complete the look.

Beauty meets practicality in this Florida Contemporary on a Boca golf course. The indoor – outdoor connection is established by running easy care wood-look porcelain tiles from the patio to all the public rooms. The clean-lined slab door has a narrow-raised perimeter trim, while a combination of rift-cut white oak and “Super White” balances earthy with bright. Appliances are paneled for continuity. Dramatic LED lighting illuminates the toe kicks and the island overhang.
Instead of engineered quartz, these countertops are engineered marble: “Unique Statuario” by Compac. The same material is cleverly used for carved island panels that resemble cabinet doors. White marble chevron mosaics lend texture and depth to the backsplash.
The showstopper is the divider between the secondary sink and living room. Fashioned from brushed gold square metal stock, its grid-and-rectangle motif references the home’s entry door. Wavy glass obstructs kitchen mess, yet still admits light. Brushed gold straps on the white hood tie in with the divider. Gold hardware, faucets and globe pendants add glamour.
In the pantry, kitchen cabinetry is repeated, but here in all white with Caesarstone countertops. Flooring is laid diagonally. Matching panels front the wine refrigerator. Open cabinets display glassware and serving pieces.
This project was done in collaboration with JBD JGA Design & Architecture and NMB Home Management Services LLC. Bilotta Designer: Randy O’Kane. Photography by Nat Rea.
Description written by Paulette Gambacorta adapted for Houzz.
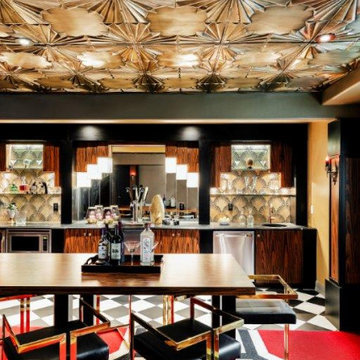
Design ideas for a mid-sized traditional single-wall wet bar in Denver with flat-panel cabinets, medium wood cabinets, mirror splashback, porcelain floors and multi-coloured floor.
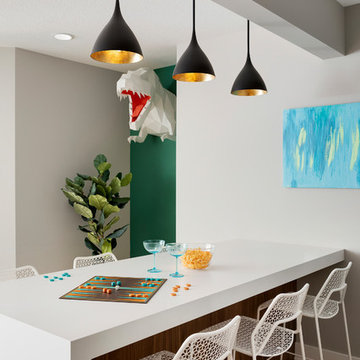
Now this is a bar made for entertaining, conversation and activity. With seating on both sides of the peninsula you'll feel more like you're in a modern brewery than in a basement. A secret hidden bookcase allows entry into the hidden brew room and taps are available to access from the bar side.
What an energizing project with bright bold pops of color against warm walnut, white enamel and soft neutral walls. Our clients wanted a lower level full of life and excitement that was ready for entertaining.
Photography by Spacecrafting Photography Inc.
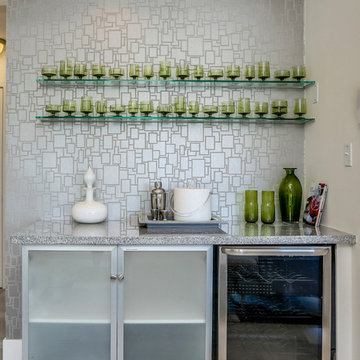
Metallic velvet flock wallpaper by Zinc
Photo of a small midcentury single-wall home bar in San Diego with glass-front cabinets, white cabinets, granite benchtops, grey splashback, porcelain floors, grey floor and grey benchtop.
Photo of a small midcentury single-wall home bar in San Diego with glass-front cabinets, white cabinets, granite benchtops, grey splashback, porcelain floors, grey floor and grey benchtop.
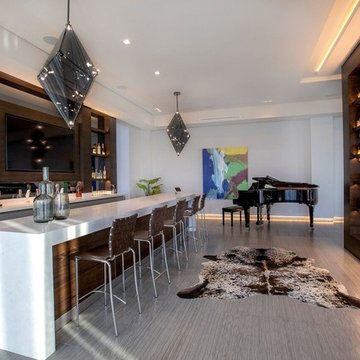
Design ideas for a large single-wall seated home bar in Hawaii with flat-panel cabinets, grey cabinets, quartz benchtops, brown splashback, timber splashback, porcelain floors, grey floor and white benchtop.
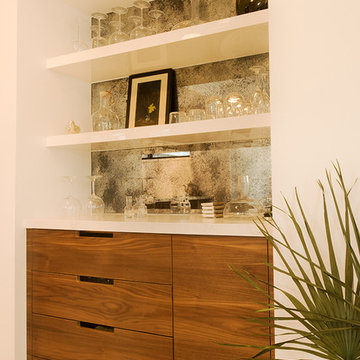
Photo of a small contemporary single-wall wet bar in Los Angeles with no sink, flat-panel cabinets, dark wood cabinets, solid surface benchtops, grey splashback, porcelain floors, beige floor, white benchtop and mirror splashback.
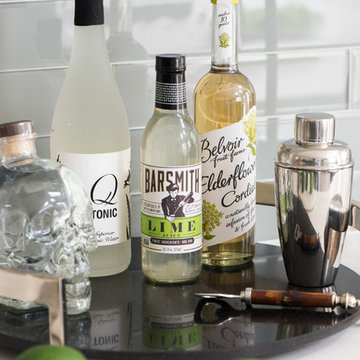
Jane Beiles
This is an example of a small transitional single-wall wet bar in New York with an undermount sink, glass-front cabinets, white cabinets, quartz benchtops, grey splashback, glass tile splashback, porcelain floors, beige floor and white benchtop.
This is an example of a small transitional single-wall wet bar in New York with an undermount sink, glass-front cabinets, white cabinets, quartz benchtops, grey splashback, glass tile splashback, porcelain floors, beige floor and white benchtop.
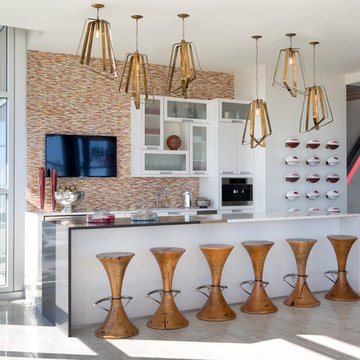
Mid-sized contemporary galley seated home bar in Other with white cabinets, quartz benchtops, glass tile splashback, multi-coloured splashback, glass-front cabinets, porcelain floors and beige floor.
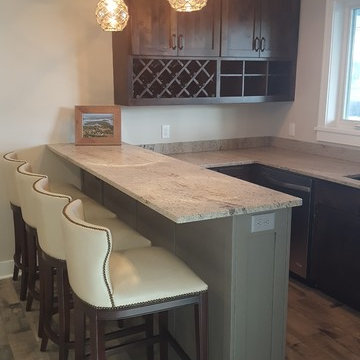
Photo of a mid-sized beach style u-shaped seated home bar in Minneapolis with an undermount sink, flat-panel cabinets, dark wood cabinets, granite benchtops, grey splashback, porcelain floors and multi-coloured floor.
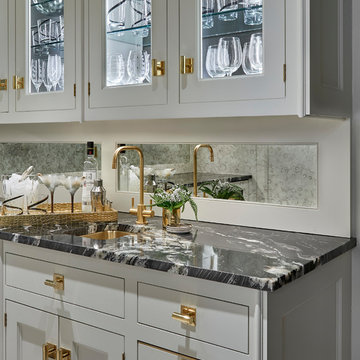
Tony Soluri Photography
Mid-sized transitional single-wall wet bar in Chicago with an undermount sink, recessed-panel cabinets, white cabinets, marble benchtops, porcelain floors and multi-coloured floor.
Mid-sized transitional single-wall wet bar in Chicago with an undermount sink, recessed-panel cabinets, white cabinets, marble benchtops, porcelain floors and multi-coloured floor.
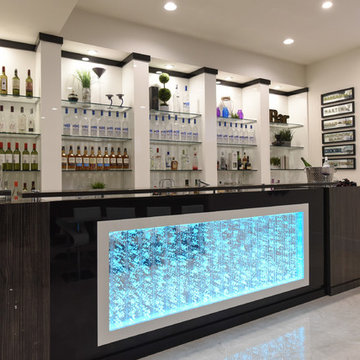
Custom Home Bar with a water Bubble wall in the island -supplied by Flaunt Interiors.
Photo of a large modern single-wall wet bar in Edmonton with an undermount sink, flat-panel cabinets, quartz benchtops, medium wood cabinets, white splashback, porcelain floors and beige floor.
Photo of a large modern single-wall wet bar in Edmonton with an undermount sink, flat-panel cabinets, quartz benchtops, medium wood cabinets, white splashback, porcelain floors and beige floor.
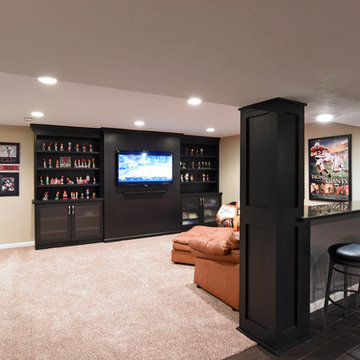
This is an example of a large transitional single-wall seated home bar in Other with an undermount sink, shaker cabinets, dark wood cabinets, granite benchtops, red splashback, porcelain floors and brown floor.
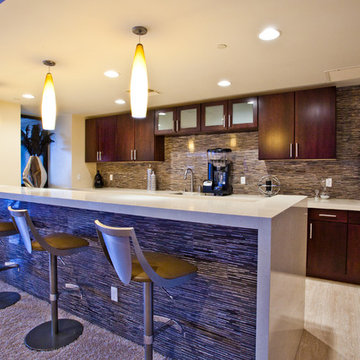
Private Residence
Photo of an expansive contemporary single-wall wet bar in Las Vegas with flat-panel cabinets, dark wood cabinets, multi-coloured splashback, matchstick tile splashback, porcelain floors, beige floor, beige benchtop, a drop-in sink and solid surface benchtops.
Photo of an expansive contemporary single-wall wet bar in Las Vegas with flat-panel cabinets, dark wood cabinets, multi-coloured splashback, matchstick tile splashback, porcelain floors, beige floor, beige benchtop, a drop-in sink and solid surface benchtops.
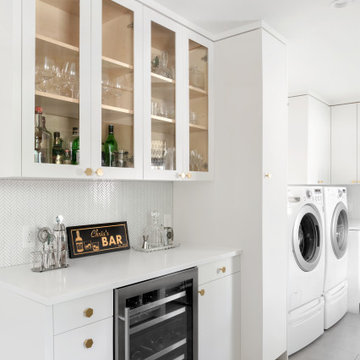
Photo of a mid-sized modern galley home bar in Austin with flat-panel cabinets, white cabinets, quartzite benchtops, white splashback, porcelain splashback, porcelain floors, grey floor and white benchtop.
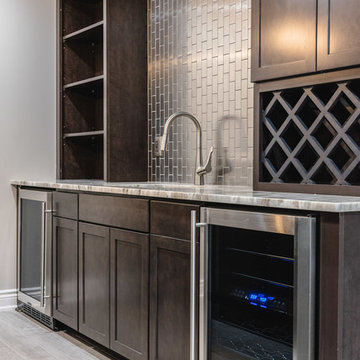
Photo of a mid-sized contemporary single-wall wet bar in Detroit with an undermount sink, shaker cabinets, dark wood cabinets, granite benchtops, subway tile splashback, porcelain floors and beige floor.
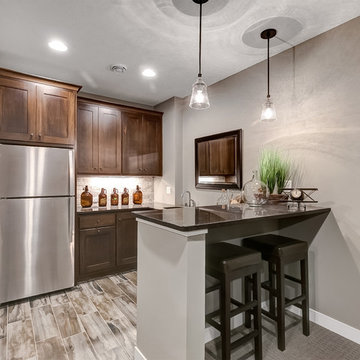
Design ideas for a mid-sized transitional galley seated home bar in Minneapolis with an undermount sink, shaker cabinets, dark wood cabinets, granite benchtops, grey splashback, stone tile splashback, porcelain floors and brown floor.
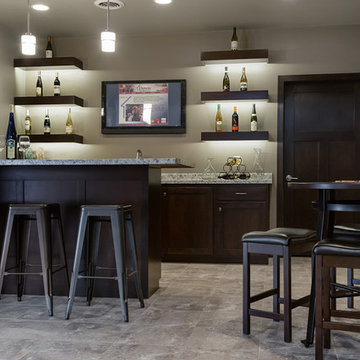
A sophisticated punch of contrast meets classic timelessness. This home features darker hardwood tones and bright natural marble looks with an overall lighter paint pallet. Classic in every sense of the word.
Mary Santaga
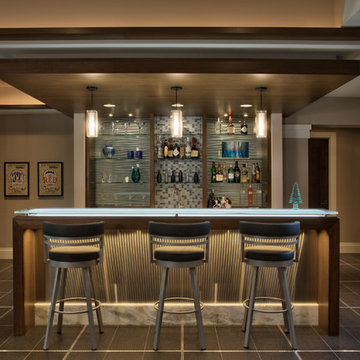
Saari & Forrai Photography
Briarwood II Construction
Photo of a large contemporary single-wall seated home bar in Minneapolis with flat-panel cabinets, medium wood cabinets, glass benchtops, blue splashback, glass tile splashback, porcelain floors, grey floor and blue benchtop.
Photo of a large contemporary single-wall seated home bar in Minneapolis with flat-panel cabinets, medium wood cabinets, glass benchtops, blue splashback, glass tile splashback, porcelain floors, grey floor and blue benchtop.
Home Bar Design Ideas with Porcelain Floors
4