Home Bar Design Ideas with Porcelain Floors
Refine by:
Budget
Sort by:Popular Today
141 - 160 of 2,613 photos
Item 1 of 2
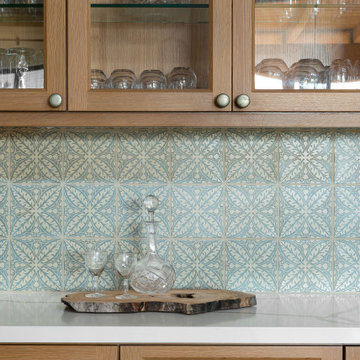
Expansive living room and kitchen featuring white oak cabinets. The kitchen island is u shaped with a built-in bench facing the family room tv. Brick backsplash and plaster hood. Open shelves.
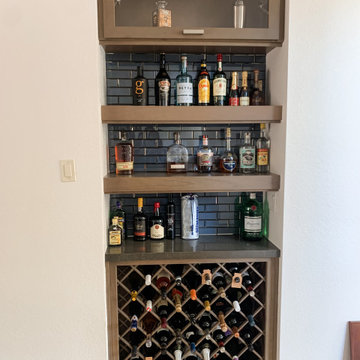
Inspiration for a small contemporary single-wall home bar in San Francisco with medium wood cabinets, quartz benchtops, blue splashback, glass tile splashback, porcelain floors, beige floor and grey benchtop.

Inspiration for a small midcentury single-wall wet bar in Other with an undermount sink, flat-panel cabinets, medium wood cabinets, quartz benchtops, blue splashback, ceramic splashback, porcelain floors, beige floor and white benchtop.
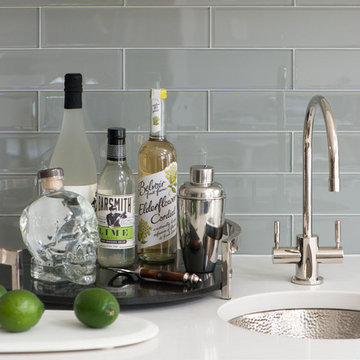
Jane Beiles
Photo of a small transitional single-wall wet bar in New York with an undermount sink, glass-front cabinets, white cabinets, quartz benchtops, grey splashback, glass tile splashback, porcelain floors, beige floor and white benchtop.
Photo of a small transitional single-wall wet bar in New York with an undermount sink, glass-front cabinets, white cabinets, quartz benchtops, grey splashback, glass tile splashback, porcelain floors, beige floor and white benchtop.
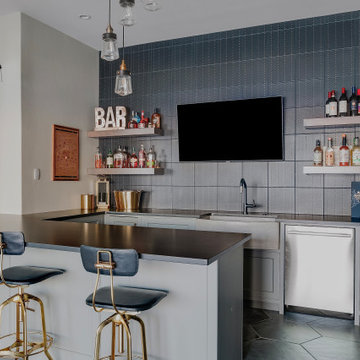
Photo of a mediterranean home bar in Dallas with granite benchtops, black splashback, porcelain splashback, porcelain floors and black benchtop.
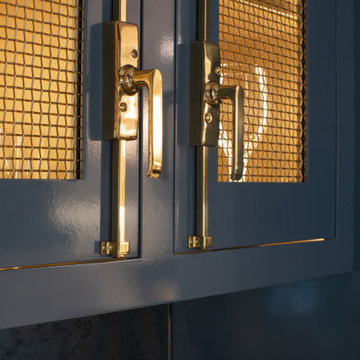
Photography by Meredith Heuer
Small transitional l-shaped wet bar in New York with an undermount sink, shaker cabinets, blue cabinets, mirror splashback, porcelain floors, grey floor and white benchtop.
Small transitional l-shaped wet bar in New York with an undermount sink, shaker cabinets, blue cabinets, mirror splashback, porcelain floors, grey floor and white benchtop.
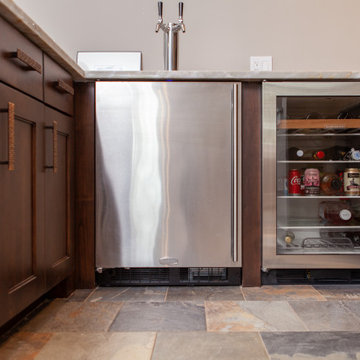
Photo of a mid-sized transitional u-shaped wet bar in Chicago with an undermount sink, shaker cabinets, dark wood cabinets, quartzite benchtops, brown splashback, mosaic tile splashback, porcelain floors, brown floor and white benchtop.
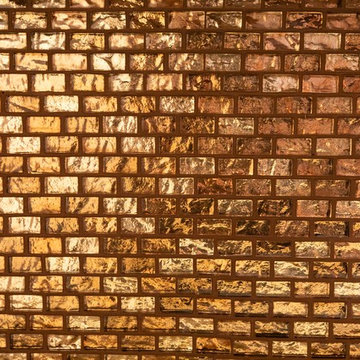
Poulin Design Center
Small transitional single-wall wet bar in Albuquerque with an undermount sink, shaker cabinets, medium wood cabinets, quartz benchtops, brown splashback, ceramic splashback, porcelain floors, multi-coloured floor and beige benchtop.
Small transitional single-wall wet bar in Albuquerque with an undermount sink, shaker cabinets, medium wood cabinets, quartz benchtops, brown splashback, ceramic splashback, porcelain floors, multi-coloured floor and beige benchtop.
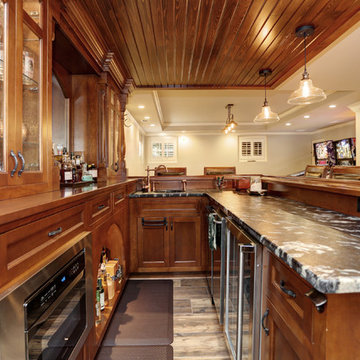
15 Foot L-shaped 2-level Front Bar
Photo of a mid-sized traditional l-shaped seated home bar in Atlanta with an undermount sink, flat-panel cabinets, brown cabinets, granite benchtops, porcelain floors and brown floor.
Photo of a mid-sized traditional l-shaped seated home bar in Atlanta with an undermount sink, flat-panel cabinets, brown cabinets, granite benchtops, porcelain floors and brown floor.
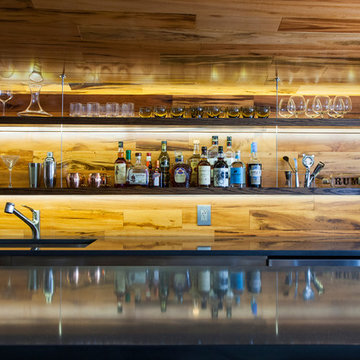
Pat Piasecki
This is an example of a mid-sized modern wet bar in Boston with an undermount sink, open cabinets, medium wood cabinets, quartz benchtops and porcelain floors.
This is an example of a mid-sized modern wet bar in Boston with an undermount sink, open cabinets, medium wood cabinets, quartz benchtops and porcelain floors.
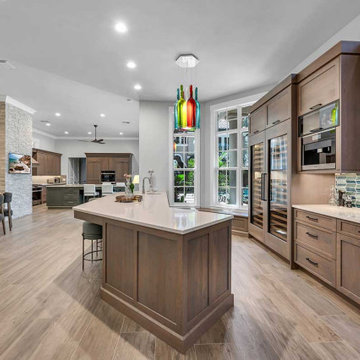
The previously underutilized formal dining room now serves as a welcoming home bar, while the former kitchen has been reimagined as a cozy casual dining area.
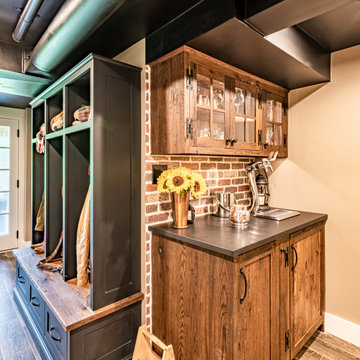
Rustic basement bar with Kegarator & concrete countertops.
Design ideas for a small country u-shaped wet bar in Philadelphia with shaker cabinets, medium wood cabinets, concrete benchtops, brown splashback, brick splashback, porcelain floors and grey benchtop.
Design ideas for a small country u-shaped wet bar in Philadelphia with shaker cabinets, medium wood cabinets, concrete benchtops, brown splashback, brick splashback, porcelain floors and grey benchtop.
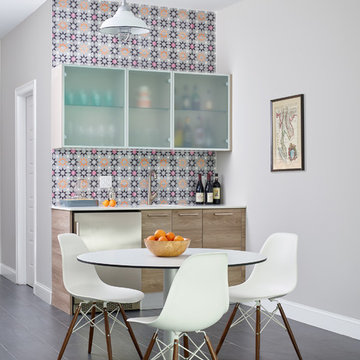
A family contacted us to come up with a basement renovation design project including wet bar, wine cellar, and family media room. The owners had modern sensibilities and wanted an interesting color palette.
Photography: Jared Kuzia
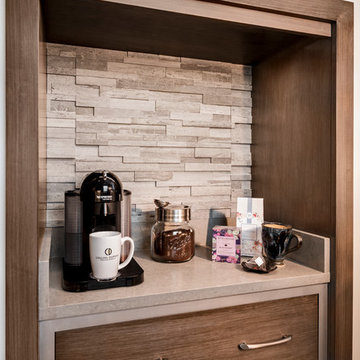
Colleen Wilson: Project Leader, Interior Designer,
ASID, NCIDQ
Photography by Amber Frederiksen
This is an example of a small transitional single-wall home bar in Miami with flat-panel cabinets, brown cabinets, quartzite benchtops, multi-coloured splashback, limestone splashback, porcelain floors and grey floor.
This is an example of a small transitional single-wall home bar in Miami with flat-panel cabinets, brown cabinets, quartzite benchtops, multi-coloured splashback, limestone splashback, porcelain floors and grey floor.
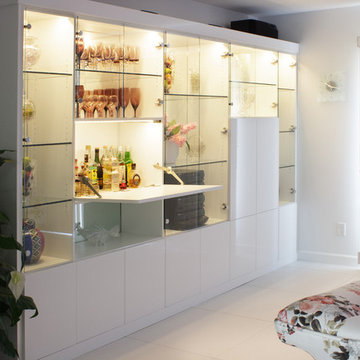
The sleek, glossy white entertainment center houses everything you need to make your gathering a success. The concealed bar opens to reveal a full service home bar and glass doors display an array of stemware. Integrated LED lighting highlights the cabinet’s interiors creating focused areas to display collectible glassware.
Kara Lashuay
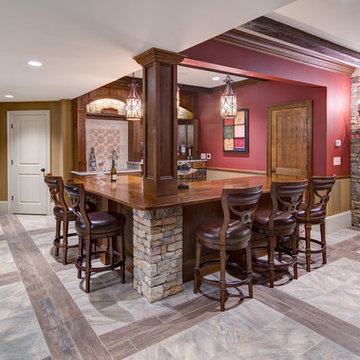
This client wanted their Terrace Level to be comprised of the warm finishes and colors found in a true Tuscan home. Basement was completely unfinished so once we space planned for all necessary areas including pre-teen media area and game room, adult media area, home bar and wine cellar guest suite and bathroom; we started selecting materials that were authentic and yet low maintenance since the entire space opens to an outdoor living area with pool. The wood like porcelain tile used to create interest on floors was complimented by custom distressed beams on the ceilings. Real stucco walls and brick floors lit by a wrought iron lantern create a true wine cellar mood. A sloped fireplace designed with brick, stone and stucco was enhanced with the rustic wood beam mantle to resemble a fireplace seen in Italy while adding a perfect and unexpected rustic charm and coziness to the bar area. Finally decorative finishes were applied to columns for a layered and worn appearance. Tumbled stone backsplash behind the bar was hand painted for another one of a kind focal point. Some other important features are the double sided iron railed staircase designed to make the space feel more unified and open and the barrel ceiling in the wine cellar. Carefully selected furniture and accessories complete the look.
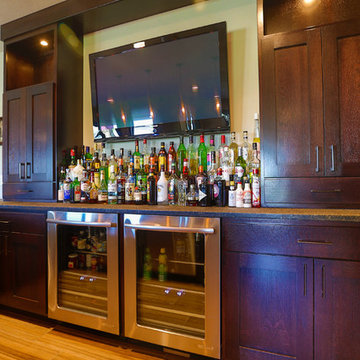
This is an example of a large arts and crafts galley seated home bar in Other with shaker cabinets, dark wood cabinets, quartzite benchtops and porcelain floors.

Kitchen remodel in late 1880's Melrose Victorian Home, in collaboration with J. Bradley Architects, and Suburban Construction. Slate blue lower cabinets, stained Cherry wood cabinetry on wall cabinetry, reeded glass and wood mullion details, quartz countertops, polished nickel faucet and hardware, Wolf range and ventilation hood, tin ceiling, and crown molding.
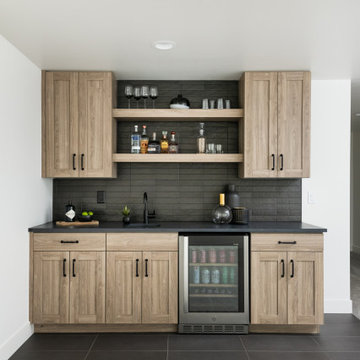
This is an example of a mid-sized transitional single-wall wet bar in Denver with an undermount sink, shaker cabinets, medium wood cabinets, quartz benchtops, black splashback, ceramic splashback, porcelain floors, black floor and black benchtop.
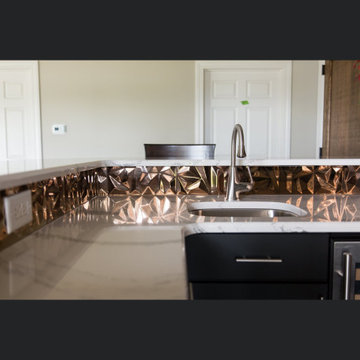
Let us wow you with a unique bar design!!!! This one of a kind metal backdrop will be a conversation piece for years to come. This gorgeous dark cabinetry and white counters complete this look to perfection. Want more inspiration or design ideas? Let us help you!!!!
Home Bar Design Ideas with Porcelain Floors
8