Dry Bar Home Bar Design Ideas with Porcelain Floors
Refine by:
Budget
Sort by:Popular Today
1 - 20 of 127 photos
Item 1 of 3

Reforma quincho - salón de estar - comedor en vivienda unifamiliar.
Al finalizar con la remodelación de su escritorio, la familia quedó tan conforme con los resultados que quiso seguir remodelando otros espacios de su hogar para poder aprovecharlos más.
Aquí me tocó entrar en su quincho: espacio de reuniones más grandes con amigos para cenas y asados. Este les quedaba chico, no por las dimensiones del espacio, sino porque los muebles no llegaban a abarcarlo es su totalidad.
Se solicitó darle un lenguaje integral a todo un espacio que en su momento acogía un rejunte de muebles sobrantes que no se relacionaban entre si. Se propuso entonces un diseño que en su paleta de materiales combine hierro y madera.
Se propuso ampliar la mesada para mas lugar de trabajo, y se libero espacio de la misma agregando unos alaceneros horizontales abiertos, colgados sobre una estructura de hierro.
Para el asador, se diseñó un revestimiento en chapa completo que incluyera tanto la puerta del mismo como puertas y cajones inferiores para más guardado.
Las mesas y el rack de TV siguieron con el mismo lenguaje, simulando una estructura en hierro que sostiene el mueble de madera. Se incluyó en el mueble de TV un amplio guardado con un sector de bar en bandejas extraíbles para botellas de tragos y sus utensilios. Las mesas se agrandaron pequeñamente en su dimensión para que reciban a dos invitados más cada una pero no invadan el espacio.
Se consiguió así ampliar funcionalmente un espacio sin modificar ninguna de sus dimensiones, simplemente aprovechando su potencial a partir del diseño.
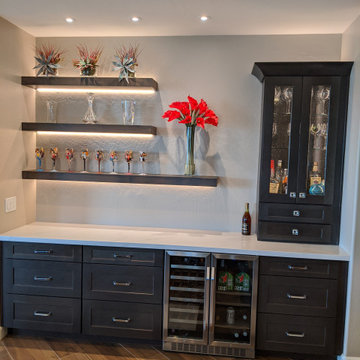
30" Wine cooler for individual temperature control. Thick block floating shelves with added lighting and a quartz counter top combine to make a modern craftsmen style
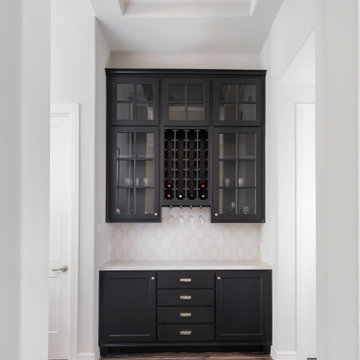
Inspiration for a small transitional single-wall home bar in Houston with porcelain floors, brown floor, shaker cabinets and black cabinets.

As you enter the home, past the spunky powder bath you are greeted by this chic mini-bar.
Photo of a small contemporary single-wall home bar in Houston with no sink, flat-panel cabinets, white cabinets, quartz benchtops, porcelain floors, grey floor and black benchtop.
Photo of a small contemporary single-wall home bar in Houston with no sink, flat-panel cabinets, white cabinets, quartz benchtops, porcelain floors, grey floor and black benchtop.

Photo of a small transitional single-wall home bar in Columbus with an undermount sink, shaker cabinets, grey cabinets, quartz benchtops, white splashback, ceramic splashback, porcelain floors, brown floor and white benchtop.
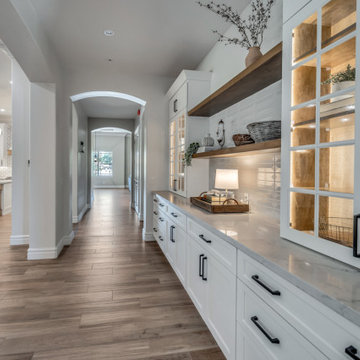
Design ideas for a large transitional home bar in Phoenix with shaker cabinets, white cabinets, quartzite benchtops, white splashback, porcelain splashback, porcelain floors, multi-coloured floor and grey benchtop.
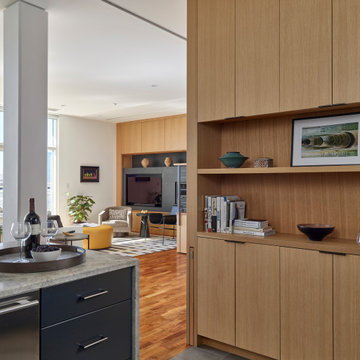
Kitchen bar cabinetry with pull-out dog gate. Photo: Jeffrey Totaro.
Small contemporary single-wall home bar in Philadelphia with no sink, flat-panel cabinets, light wood cabinets, wood benchtops, timber splashback, porcelain floors and grey floor.
Small contemporary single-wall home bar in Philadelphia with no sink, flat-panel cabinets, light wood cabinets, wood benchtops, timber splashback, porcelain floors and grey floor.
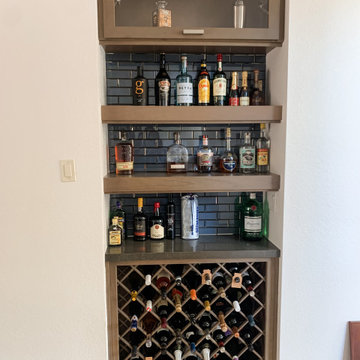
Inspiration for a small contemporary single-wall home bar in San Francisco with medium wood cabinets, quartz benchtops, blue splashback, glass tile splashback, porcelain floors, beige floor and grey benchtop.

Kitchen remodel in late 1880's Melrose Victorian Home, in collaboration with J. Bradley Architects, and Suburban Construction. Slate blue lower cabinets, stained Cherry wood cabinetry on wall cabinetry, reeded glass and wood mullion details, quartz countertops, polished nickel faucet and hardware, Wolf range and ventilation hood, tin ceiling, and crown molding.
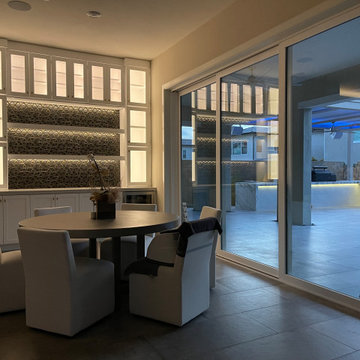
Completed home bar with glass shelving
Photo of a mid-sized transitional single-wall home bar in Orange County with no sink, shaker cabinets, white cabinets, quartz benchtops, black splashback, glass tile splashback, porcelain floors, grey floor and grey benchtop.
Photo of a mid-sized transitional single-wall home bar in Orange County with no sink, shaker cabinets, white cabinets, quartz benchtops, black splashback, glass tile splashback, porcelain floors, grey floor and grey benchtop.

We reused the existing bar but added a new backsplash and counter to tie the kitchen and bar area together.
Photo of a mid-sized transitional single-wall home bar in Salt Lake City with no sink, shaker cabinets, medium wood cabinets, quartz benchtops, blue splashback, glass tile splashback, porcelain floors, beige floor and white benchtop.
Photo of a mid-sized transitional single-wall home bar in Salt Lake City with no sink, shaker cabinets, medium wood cabinets, quartz benchtops, blue splashback, glass tile splashback, porcelain floors, beige floor and white benchtop.
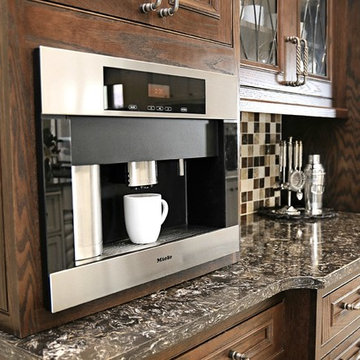
Design ideas for a small traditional single-wall home bar in New Orleans with beaded inset cabinets, dark wood cabinets, quartz benchtops, multi-coloured splashback, stone tile splashback, porcelain floors, white floor and black benchtop.
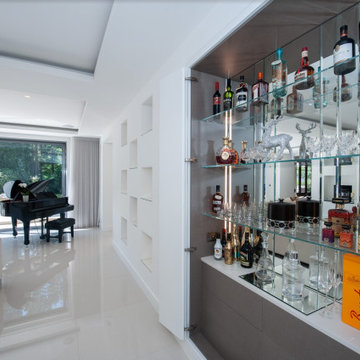
Inspiration for a small contemporary single-wall home bar in Other with flat-panel cabinets, solid surface benchtops, mirror splashback, porcelain floors, white floor and white benchtop.

This is an example of a mid-sized contemporary l-shaped home bar in Tampa with an undermount sink, recessed-panel cabinets, white cabinets, quartz benchtops, multi-coloured splashback, stone slab splashback, porcelain floors, beige floor and multi-coloured benchtop.
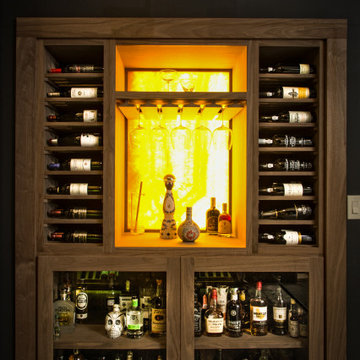
backlit onyx w stemware and spirits...made of black wlanut
Photo of a small transitional single-wall home bar in New York with flat-panel cabinets, distressed cabinets, wood benchtops, yellow splashback, stone slab splashback, porcelain floors, grey floor and grey benchtop.
Photo of a small transitional single-wall home bar in New York with flat-panel cabinets, distressed cabinets, wood benchtops, yellow splashback, stone slab splashback, porcelain floors, grey floor and grey benchtop.

Colorful built-in cabinetry creates a multifunctional space in this Tampa condo. The bar section features lots of refrigerated and temperature controlled storage as well as a large display case and countertop for preparation. The additional built-in space offers plenty of storage in a variety of sizes and functionality.
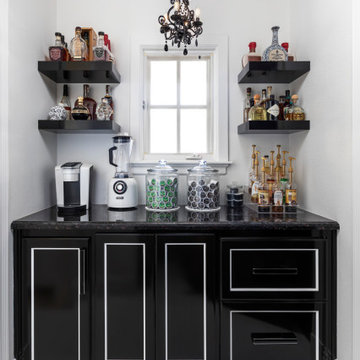
This butlers pantry has it all: Ice maker with capacity to make 100 lbs of ice a day, drawers for coffee mugs, and cabinets for cocktail glasses.
On the flip size of this image is a frosted glass door entrance to a pantry for food and supplies, keep additional storage and prep area out of the way of your guests.

Family Room, Home Bar - Beautiful Studs-Out-Remodel in Palm Beach Gardens, FL. We gutted this house "to the studs," taking it down to its original floor plan. Drywall, insulation, flooring, tile, cabinetry, doors and windows, trim and base, plumbing, the roof, landscape, and ceiling fixtures were stripped away, leaving nothing but beams and unfinished flooring. Essentially, we demolished the home's interior to rebuild it from scratch.

Embark on a transformative journey with our open floor remodeling project, where the confines of separate spaces give way to a harmonious, spacious haven. Two walls vanish, merging a cramped kitchen, dining room, living room, and breakfast nook into a unified expanse. Revel in the brilliance of natural light streaming through new windows, dancing upon fresh flooring. Illuminate your culinary adventures with modern lighting, complementing sleek cabinets, countertops, and glass subway tiles.
Functionality takes the spotlight – bid farewell to inaccessible doors, welcoming a wealth of drawers and pullouts. The living room undergoes a metamorphosis; witness the rebirth of the fireplace. The dated brick facade yields to textured three-dimensional tiles, evoking contemporary elegance. The mantel vanishes, leaving a canvas of modern design. This remodel crafts a haven where openness meets functionality, and each detail weaves a narrative of sophistication and comfort.
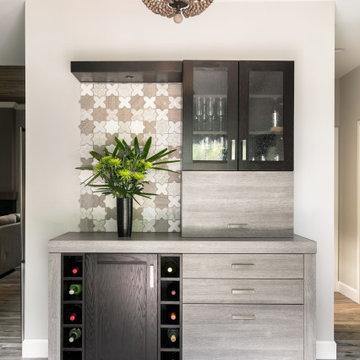
A beverage bar out of the main circulation of the kichen and just inside from the pool area provides a place to hide breakfast coffee behind an appliance garage, as well as liquor and wine in storage below.
Dry Bar Home Bar Design Ideas with Porcelain Floors
1