Home Bar Design Ideas with Grey Cabinets and Porcelain Splashback
Refine by:
Budget
Sort by:Popular Today
1 - 20 of 101 photos
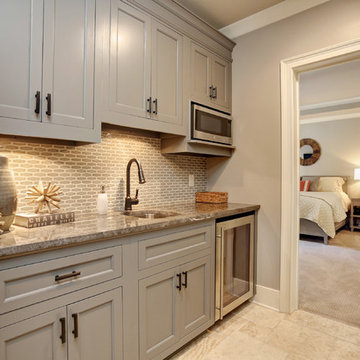
8-foot Wet Bar
This is an example of a mid-sized traditional single-wall wet bar in Atlanta with an undermount sink, raised-panel cabinets, grey cabinets, granite benchtops, brown splashback, porcelain splashback, travertine floors and brown floor.
This is an example of a mid-sized traditional single-wall wet bar in Atlanta with an undermount sink, raised-panel cabinets, grey cabinets, granite benchtops, brown splashback, porcelain splashback, travertine floors and brown floor.
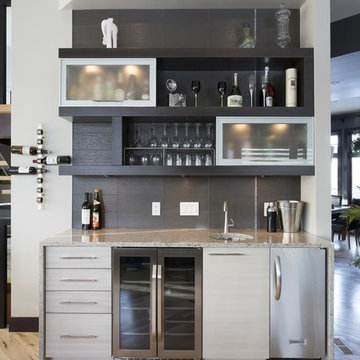
Inspiration for a small modern single-wall wet bar in Toronto with an undermount sink, flat-panel cabinets, grey cabinets, granite benchtops, grey splashback, porcelain splashback, light hardwood floors and beige floor.
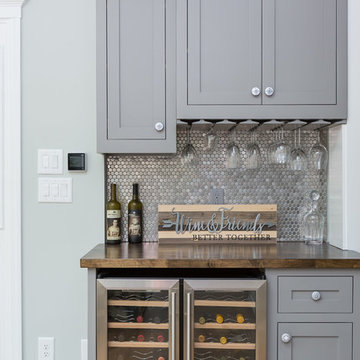
We remodeled the interior of this home including the kitchen with new walk into pantry with custom features, the master suite including bathroom, living room and dining room. We were able to add functional kitchen space by finishing our clients existing screen porch and create a media room upstairs by flooring off the vaulted ceiling.

This Fairbanks ranch kitchen remodel project masterfully blends a contemporary matte finished cabinetry front with the warmth and texture of wire brushed oak veneer. The result is a stunning and sophisticated space that is both functional and inviting.
The inspiration for this kitchen remodel came from the desire to create a space that was both modern and timeless. A place that a young family can raise their children and create memories that will last a lifetime.

This is an example of a small transitional single-wall home bar in Minneapolis with recessed-panel cabinets, grey cabinets, quartz benchtops, white splashback, porcelain splashback, vinyl floors and white benchtop.
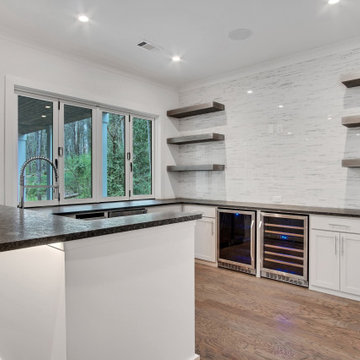
Inspiration for an expansive transitional u-shaped wet bar in Atlanta with an undermount sink, shaker cabinets, grey cabinets, granite benchtops, grey splashback, porcelain splashback, medium hardwood floors, grey floor and black benchtop.

Custom Cabinets with Shaker Door Style in Sherwin Williams SW7069 Iron Ore, Cabinet Hardware: Amerok Riva in Graphite, Backsplash: 3 x 6 Subway Tile, Upper Bar Top: Concrete, Lower Bar Top: Silestone Quartz Lagoon, Custom Gas Pipe and Reclaimed Wood Wine Racks, Sink: Native Trails Concrete Bar Sink in Ash, Reclaimed Wood Beams, Restoration Hardware Pendants, Alyssa Lee Photography
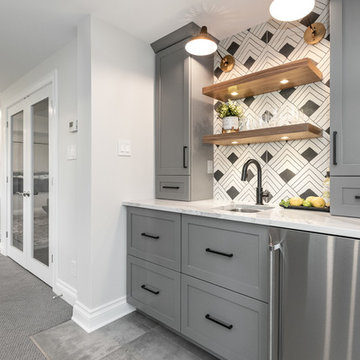
These elements are repeated again at the bar area where a bold backsplash and black fixtures link to the design of the bathroom, creating a consistent and fun feel throughout. The bar was designed to accommodate mixing up a post-workout smoothie or a post-hot tub evening beverage, and is oriented at the billiards area to create central focal point in the space. Conveniently adjacent to both the fitness area and the media zone it is only steps away for a snack.
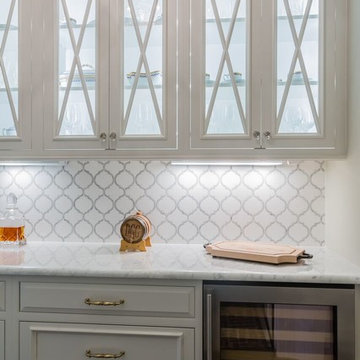
Photography by Jed Gammon. Countertops by Absolute Stone Corporation. Home done by DJF Builders, Inc.
This is an example of a large transitional galley wet bar in Raleigh with no sink, raised-panel cabinets, grey cabinets, quartzite benchtops, white splashback, porcelain splashback and white benchtop.
This is an example of a large transitional galley wet bar in Raleigh with no sink, raised-panel cabinets, grey cabinets, quartzite benchtops, white splashback, porcelain splashback and white benchtop.
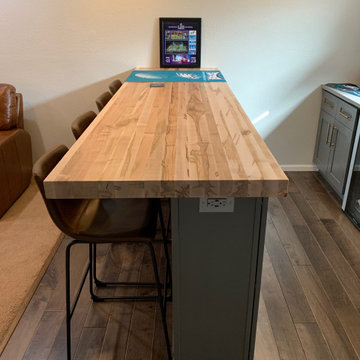
Solid Wormy Maple bar top with custom painted shaker style cabinetry, brushed brass cabinet hardware, Wormy Maple floating shelves, Quartz countertop, Bernia Maple engineered floating floor, and porcelain tile back bar walls

Inspiration for a mid-sized u-shaped wet bar in Seattle with an undermount sink, glass-front cabinets, grey cabinets, granite benchtops, grey splashback, porcelain splashback, medium hardwood floors and black benchtop.
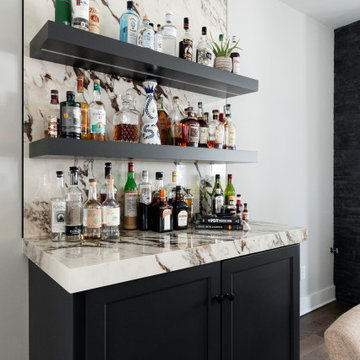
Design ideas for a small contemporary single-wall home bar in Nashville with recessed-panel cabinets, grey cabinets, white splashback, porcelain splashback, medium hardwood floors, brown floor and white benchtop.
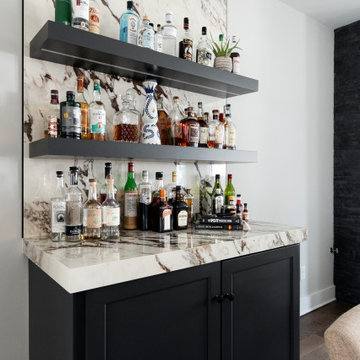
This is an example of a small contemporary single-wall home bar in Nashville with raised-panel cabinets, grey cabinets, porcelain splashback, medium hardwood floors, brown floor and white benchtop.
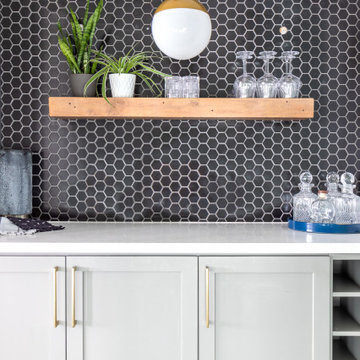
This bar was created in an unused hallway space. It also provides extra storage for kitchen over flow.
This is an example of a small modern single-wall home bar in Toronto with shaker cabinets, grey cabinets, wood benchtops, black splashback, porcelain splashback, medium hardwood floors, brown floor and white benchtop.
This is an example of a small modern single-wall home bar in Toronto with shaker cabinets, grey cabinets, wood benchtops, black splashback, porcelain splashback, medium hardwood floors, brown floor and white benchtop.
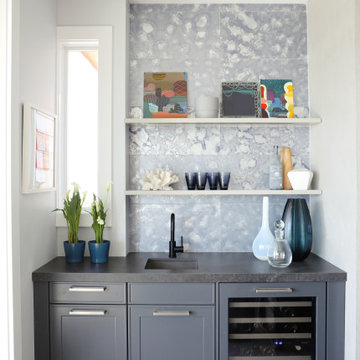
Design ideas for a large transitional single-wall wet bar in New York with an undermount sink, shaker cabinets, grey cabinets, blue splashback, porcelain splashback, grey floor and grey benchtop.

Home bar with wine cubbies, bottle storage and metal wire cabinet doors.
Photo of a small transitional single-wall home bar in Portland with no sink, recessed-panel cabinets, grey cabinets, granite benchtops, grey splashback, porcelain splashback, dark hardwood floors and grey benchtop.
Photo of a small transitional single-wall home bar in Portland with no sink, recessed-panel cabinets, grey cabinets, granite benchtops, grey splashback, porcelain splashback, dark hardwood floors and grey benchtop.
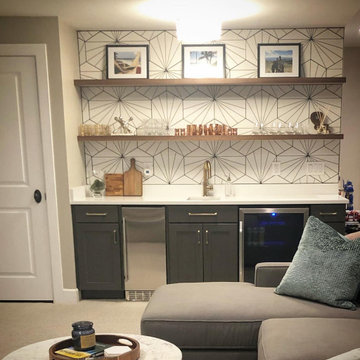
Creation of basement wetbar for clients with floating shelves.
Photo of a transitional single-wall wet bar in Denver with an undermount sink, shaker cabinets, grey cabinets, quartz benchtops, multi-coloured splashback, porcelain splashback, carpet, beige floor and white benchtop.
Photo of a transitional single-wall wet bar in Denver with an undermount sink, shaker cabinets, grey cabinets, quartz benchtops, multi-coloured splashback, porcelain splashback, carpet, beige floor and white benchtop.
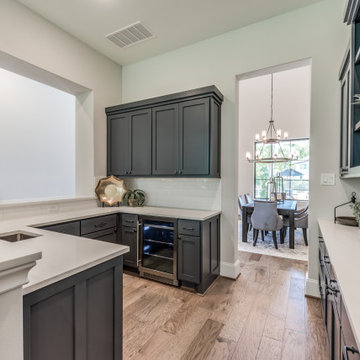
Inspiration for a large transitional u-shaped wet bar in Houston with an undermount sink, shaker cabinets, grey cabinets, tile benchtops, white splashback, porcelain splashback, medium hardwood floors, brown floor and white benchtop.
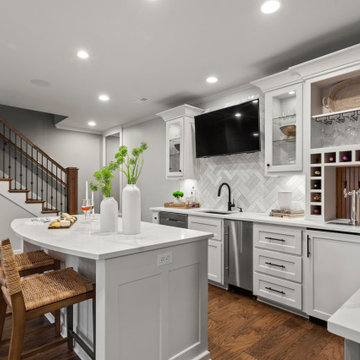
Expansive transitional l-shaped wet bar in Kansas City with an undermount sink, recessed-panel cabinets, grey cabinets, quartz benchtops, grey splashback, porcelain splashback, medium hardwood floors, brown floor and white benchtop.
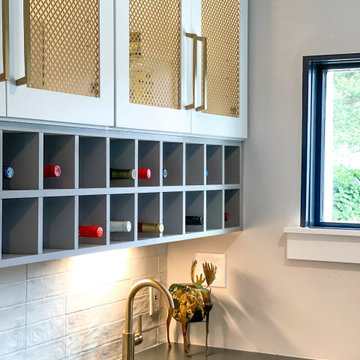
Design ideas for a large midcentury wet bar in Richmond with flat-panel cabinets, grey cabinets, quartz benchtops, white splashback, porcelain splashback and black benchtop.
Home Bar Design Ideas with Grey Cabinets and Porcelain Splashback
1