Home Bar Design Ideas with Porcelain Splashback and Mosaic Tile Splashback
Refine by:
Budget
Sort by:Popular Today
1 - 20 of 2,248 photos
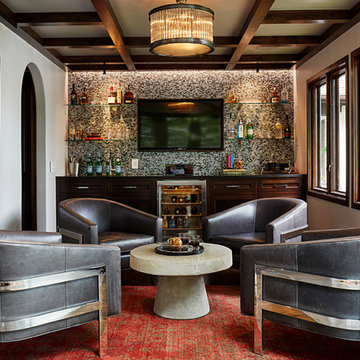
Kip Dawkins
Design ideas for a small transitional single-wall seated home bar in Richmond with dark wood cabinets, multi-coloured splashback, mosaic tile splashback, dark hardwood floors and recessed-panel cabinets.
Design ideas for a small transitional single-wall seated home bar in Richmond with dark wood cabinets, multi-coloured splashback, mosaic tile splashback, dark hardwood floors and recessed-panel cabinets.
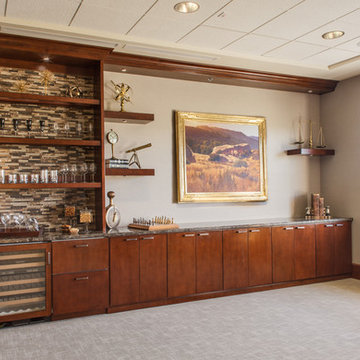
An office with a view and wine bar...can it get any better? Custom cabinetry with lighting highlights the accessories and glassware for guests to enjoy. Our executive level office offers refreshment with refined taste. The Cambria quartz countertop is timeless, functional and beautiful. The floating shelves offer a display area and there is plenty of storage in the custom cabinets
Photography by Lydia Cutter
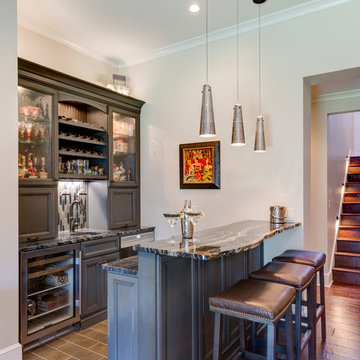
Lower level bar perfect for entertaining. The calming gray cabinetry pairs perfectly with the countertops and pendants.
Meechan Architectural Photography

This moody game room boats a massive bar with dark blue walls, blue/grey backsplash tile, open shelving, dark walnut cabinetry, gold hardware and appliances, a built in mini fridge, frame tv, and its own bar counter with gold pendant lighting and leather stools.
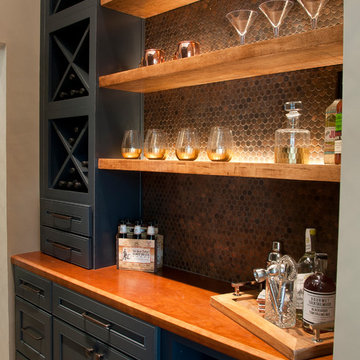
Butler Pantry and Bar
Design by Dalton Carpet One
Wellborn Cabinets- Cabinet Finish: Maple Bleu; Door Style: Sonoma; Countertops: Cherry Java; Floating Shelves: Deuley Designs; Floor Tile: Aplha Brick, Country Mix; Grout: Mapei Pewter; Backsplash: Metallix Collection Nickels Antique Copper; Grout: Mapei Chocolate; Paint: Benjamin Moore HC-77 Alexandria Beige
Photo by: Dennis McDaniel

Mid-sized beach style single-wall wet bar in New York with an undermount sink, shaker cabinets, blue cabinets, quartz benchtops, grey splashback, porcelain splashback, light hardwood floors, brown floor and white benchtop.
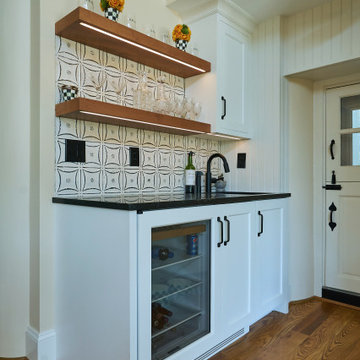
This beverage area has a wet bar within its absolute black polished granite counter, tops white shaker cabinets. The backsplash is tin. The open shelves are made from reclaimed wood and feature subtle and modern lighting. The black iron hardware matches the hardware on the adjacent Dutch door.
After tearing down this home's existing addition, we set out to create a new addition with a modern farmhouse feel that still blended seamlessly with the original house. The addition includes a kitchen great room, laundry room and sitting room. Outside, we perfectly aligned the cupola on top of the roof, with the upper story windows and those with the lower windows, giving the addition a clean and crisp look. Using granite from Chester County, mica schist stone and hardy plank siding on the exterior walls helped the addition to blend in seamlessly with the original house. Inside, we customized each new space by paying close attention to the little details. Reclaimed wood for the mantle and shelving, sleek and subtle lighting under the reclaimed shelves, unique wall and floor tile, recessed outlets in the island, walnut trim on the hood, paneled appliances, and repeating materials in a symmetrical way work together to give the interior a sophisticated yet comfortable feel.
Rudloff Custom Builders has won Best of Houzz for Customer Service in 2014, 2015 2016, 2017 and 2019. We also were voted Best of Design in 2016, 2017, 2018, 2019 which only 2% of professionals receive. Rudloff Custom Builders has been featured on Houzz in their Kitchen of the Week, What to Know About Using Reclaimed Wood in the Kitchen as well as included in their Bathroom WorkBook article. We are a full service, certified remodeling company that covers all of the Philadelphia suburban area. This business, like most others, developed from a friendship of young entrepreneurs who wanted to make a difference in their clients’ lives, one household at a time. This relationship between partners is much more than a friendship. Edward and Stephen Rudloff are brothers who have renovated and built custom homes together paying close attention to detail. They are carpenters by trade and understand concept and execution. Rudloff Custom Builders will provide services for you with the highest level of professionalism, quality, detail, punctuality and craftsmanship, every step of the way along our journey together.
Specializing in residential construction allows us to connect with our clients early in the design phase to ensure that every detail is captured as you imagined. One stop shopping is essentially what you will receive with Rudloff Custom Builders from design of your project to the construction of your dreams, executed by on-site project managers and skilled craftsmen. Our concept: envision our client’s ideas and make them a reality. Our mission: CREATING LIFETIME RELATIONSHIPS BUILT ON TRUST AND INTEGRITY.
Photo Credit: Linda McManus Images
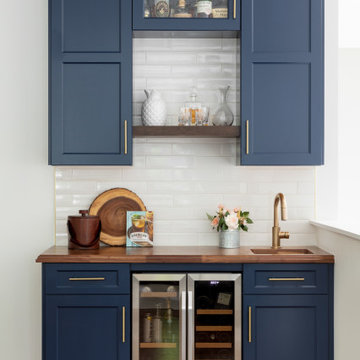
Inspiration for a transitional single-wall wet bar in Boston with an undermount sink, shaker cabinets, blue cabinets, wood benchtops, white splashback, mosaic tile splashback, medium hardwood floors, brown floor and brown benchtop.
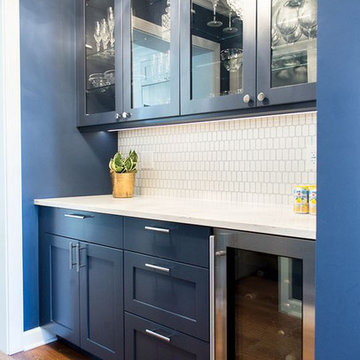
1000 Words Marketing
Photo of a mid-sized transitional galley wet bar in Chicago with recessed-panel cabinets, blue cabinets, quartz benchtops, white splashback, porcelain splashback, medium hardwood floors, brown floor and white benchtop.
Photo of a mid-sized transitional galley wet bar in Chicago with recessed-panel cabinets, blue cabinets, quartz benchtops, white splashback, porcelain splashback, medium hardwood floors, brown floor and white benchtop.
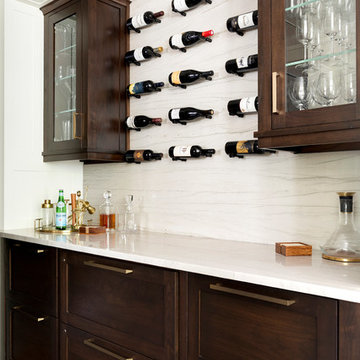
This is an example of a large transitional galley home bar in Minneapolis with beaded inset cabinets, white cabinets, quartzite benchtops, multi-coloured splashback, mosaic tile splashback, medium hardwood floors, brown floor and grey benchtop.
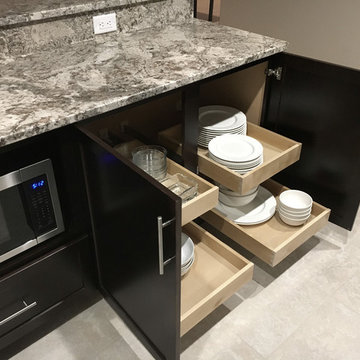
A beautiful basement bar remodel. The use of contrast between Marsh's "Espresso" stain against the gorgeous grey tones in the "Omicron Silver" countertop and back splash tile create a clean and crisp look. The brushed nickel hardware, appliances, and plumbing fixtures help tie everything together.
Designer: Aaron Mauk
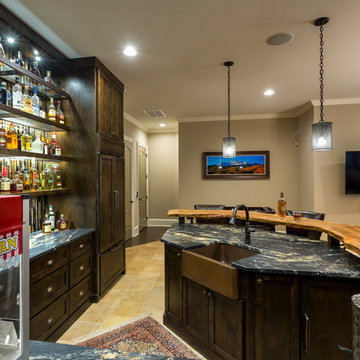
This is an example of a large country u-shaped seated home bar in Charlotte with an undermount sink, dark wood cabinets, wood benchtops, brown splashback, mosaic tile splashback and slate floors.
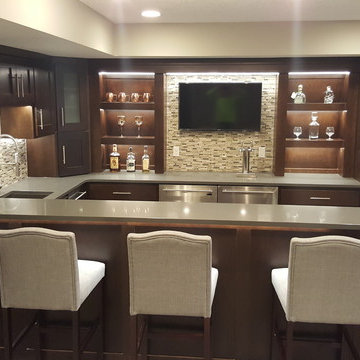
Design ideas for a mid-sized modern u-shaped wet bar in Minneapolis with an undermount sink, shaker cabinets, dark wood cabinets, quartz benchtops, multi-coloured splashback, mosaic tile splashback and ceramic floors.
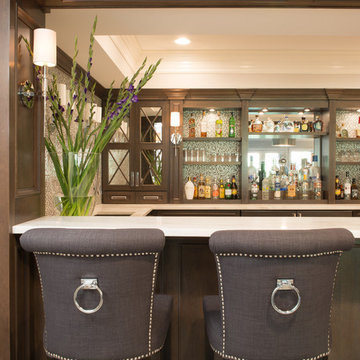
Mid-sized transitional u-shaped wet bar in St Louis with an undermount sink, recessed-panel cabinets, dark wood cabinets, quartz benchtops, multi-coloured splashback, mosaic tile splashback and porcelain floors.
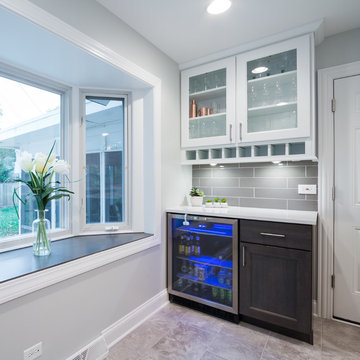
This is an example of a small transitional single-wall wet bar in Chicago with white cabinets, quartz benchtops, grey splashback, porcelain splashback, porcelain floors, glass-front cabinets, beige floor and white benchtop.
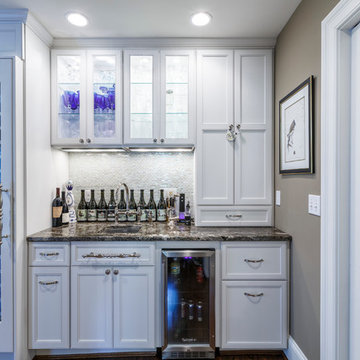
Small traditional single-wall wet bar in Cincinnati with an undermount sink, recessed-panel cabinets, white cabinets, white splashback and mosaic tile splashback.
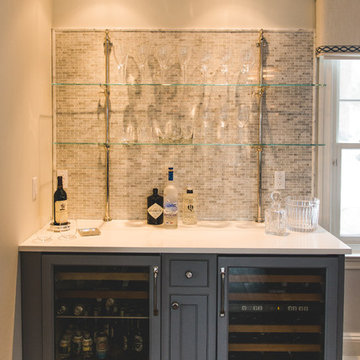
Photo of a small transitional single-wall wet bar in New York with no sink, recessed-panel cabinets, grey cabinets, solid surface benchtops, grey splashback, mosaic tile splashback and dark hardwood floors.
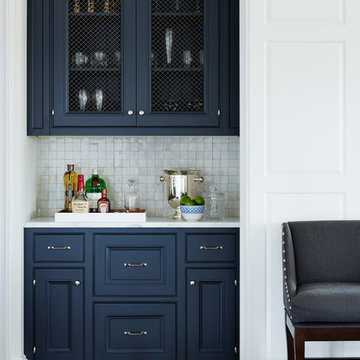
Lucas Allen
Inspiration for a small traditional single-wall home bar in Jacksonville with no sink, recessed-panel cabinets, blue cabinets, white splashback, mosaic tile splashback, dark hardwood floors and white benchtop.
Inspiration for a small traditional single-wall home bar in Jacksonville with no sink, recessed-panel cabinets, blue cabinets, white splashback, mosaic tile splashback, dark hardwood floors and white benchtop.
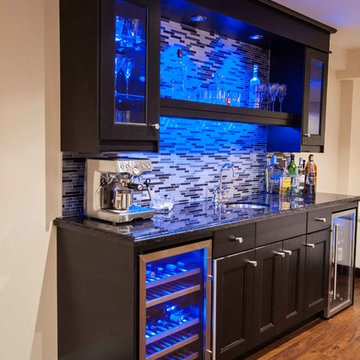
Wet Bar by Sanza Homes
This is an example of a mid-sized contemporary u-shaped home bar in Toronto with shaker cabinets, medium wood cabinets, granite benchtops, multi-coloured splashback, mosaic tile splashback and medium hardwood floors.
This is an example of a mid-sized contemporary u-shaped home bar in Toronto with shaker cabinets, medium wood cabinets, granite benchtops, multi-coloured splashback, mosaic tile splashback and medium hardwood floors.
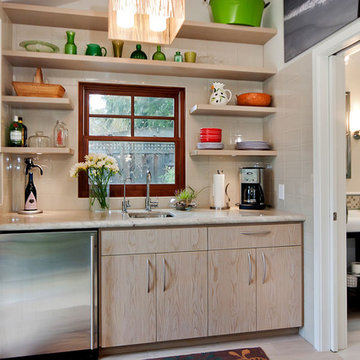
Wet Bar with tiled wall and tiled niche for glassware and floating shelves. This wetbar is in a pool house and the bathroom with steam shower is to the right.
Home Bar Design Ideas with Porcelain Splashback and Mosaic Tile Splashback
1