Home Bar Design Ideas with Raised-panel Cabinets and Porcelain Splashback
Refine by:
Budget
Sort by:Popular Today
1 - 20 of 109 photos
Item 1 of 3
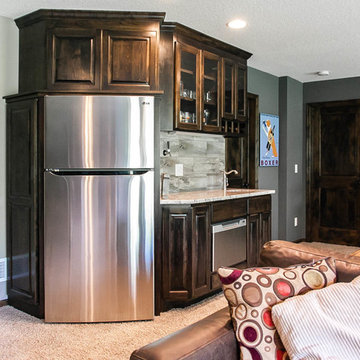
This is an example of a small traditional galley wet bar in Minneapolis with an undermount sink, raised-panel cabinets, dark wood cabinets, granite benchtops, porcelain splashback and carpet.
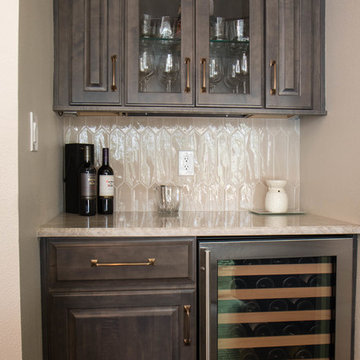
This is an example of a small transitional home bar in Orlando with raised-panel cabinets, grey cabinets, quartzite benchtops, grey splashback, porcelain splashback, porcelain floors, brown floor and grey benchtop.
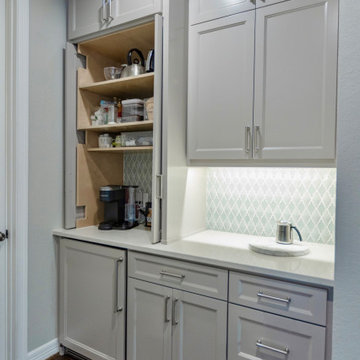
This was a cramped mom's desk that was a complete clutter catcher! Now it is beautiful and takes the pressure off of the adjacent kitchen by moving the coffee center here.
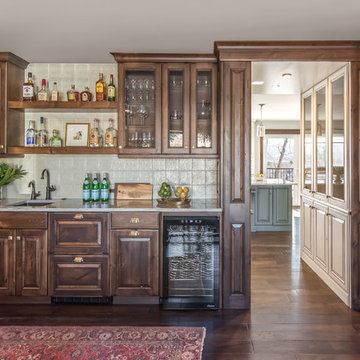
This is a lovely, 2 story home in Littleton, Colorado. It backs up to the High Line Canal and has truly stunning mountain views. When our clients purchased the home it was stuck in a 1980's time warp and didn't quite function for the family of 5. They hired us to to assist with a complete remodel. We took out walls, moved windows, added built-ins and cabinetry and worked with the clients more rustic, transitional taste. Check back for photos of the clients kitchen renovation! Photographs by Sara Yoder. Photo styling by Kristy Oatman.
FEATURED IN:
Colorado Homes & Lifestyles: A Divine Mix from the Kitchen Issue
Colorado Nest - The Living Room
Colorado Nest - The Bar
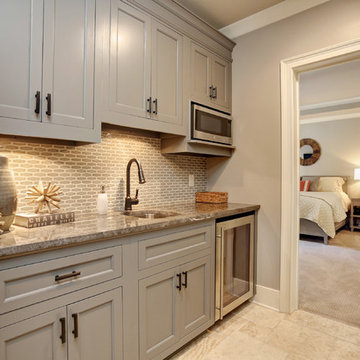
8-foot Wet Bar
This is an example of a mid-sized traditional single-wall wet bar in Atlanta with an undermount sink, raised-panel cabinets, grey cabinets, granite benchtops, brown splashback, porcelain splashback, travertine floors and brown floor.
This is an example of a mid-sized traditional single-wall wet bar in Atlanta with an undermount sink, raised-panel cabinets, grey cabinets, granite benchtops, brown splashback, porcelain splashback, travertine floors and brown floor.
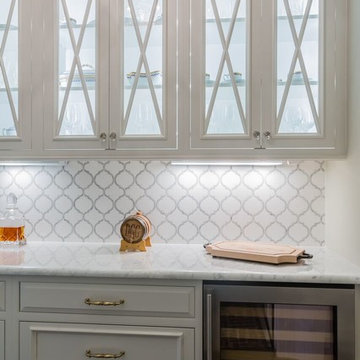
Photography by Jed Gammon. Countertops by Absolute Stone Corporation. Home done by DJF Builders, Inc.
This is an example of a large transitional galley wet bar in Raleigh with no sink, raised-panel cabinets, grey cabinets, quartzite benchtops, white splashback, porcelain splashback and white benchtop.
This is an example of a large transitional galley wet bar in Raleigh with no sink, raised-panel cabinets, grey cabinets, quartzite benchtops, white splashback, porcelain splashback and white benchtop.
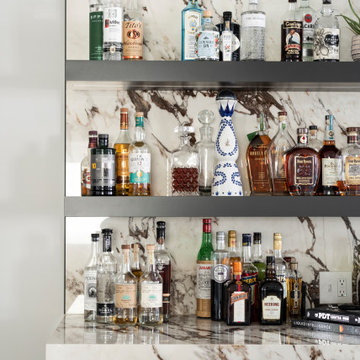
Design ideas for a small contemporary single-wall home bar in Nashville with raised-panel cabinets, grey cabinets, porcelain splashback, medium hardwood floors, brown floor and white benchtop.

Inspiration for a mid-sized traditional single-wall home bar in Houston with no sink, raised-panel cabinets, white cabinets, quartz benchtops, beige splashback, porcelain splashback, porcelain floors, beige floor and grey benchtop.
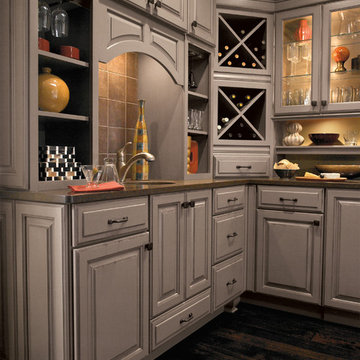
Inspiration for a mid-sized contemporary l-shaped seated home bar in Denver with an undermount sink, raised-panel cabinets, grey cabinets, beige splashback, porcelain splashback, dark hardwood floors and brown floor.
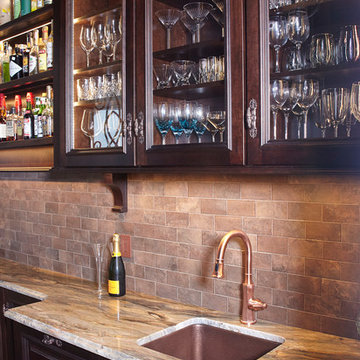
We managed to maximize storage in this narrow wet bar by utilizing some open shelving. Also, by using glass door cabinetry, we gave the area an open feel versus closing in the room. The dark cherry espresso cabinets by Medallion Cabinetry gave the area a masculine appeal.
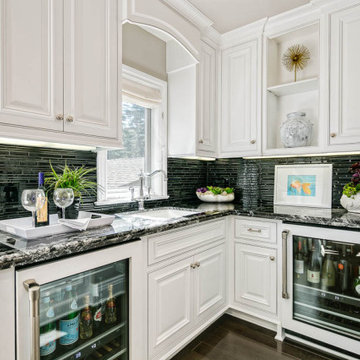
Inspiration for a mid-sized traditional l-shaped wet bar in Los Angeles with an undermount sink, raised-panel cabinets, white cabinets, granite benchtops, black splashback, porcelain splashback, dark hardwood floors, brown floor and multi-coloured benchtop.
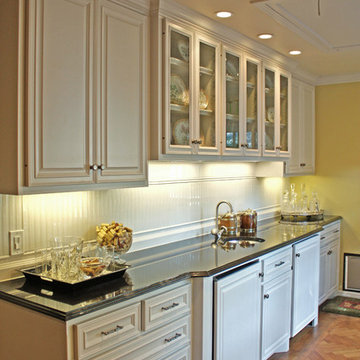
Mid-sized traditional single-wall wet bar in Austin with an undermount sink, raised-panel cabinets, white cabinets, granite benchtops, white splashback, porcelain splashback and medium hardwood floors.
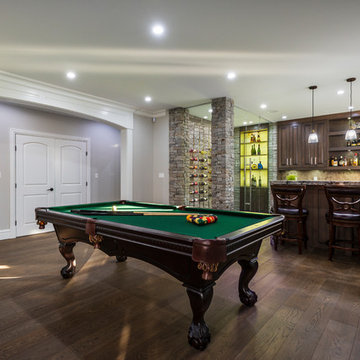
photography: Paul Grdina
Photo of a large traditional single-wall seated home bar in Vancouver with raised-panel cabinets, brown cabinets, granite benchtops, brown splashback, porcelain splashback, medium hardwood floors, brown floor and brown benchtop.
Photo of a large traditional single-wall seated home bar in Vancouver with raised-panel cabinets, brown cabinets, granite benchtops, brown splashback, porcelain splashback, medium hardwood floors, brown floor and brown benchtop.
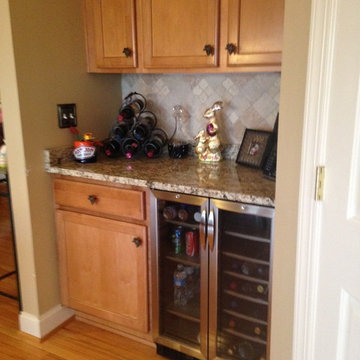
This mini wine-bar replaces a dated builder-installed computer desk. Dual temperature control under refrigerator cools soft drinks on the left side and wine on the right. Multi-color 4 in. x 4 in diagonal tile backsplash. Giallo granite counter top and light maple cabinets.
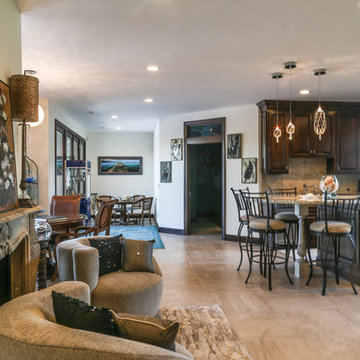
Inspiration for a large traditional u-shaped wet bar in Other with an undermount sink, raised-panel cabinets, dark wood cabinets, granite benchtops, beige splashback, porcelain splashback, porcelain floors and beige floor.

recessed bar
Photo of a small contemporary u-shaped home bar in Orange County with no sink, raised-panel cabinets, beige cabinets, quartzite benchtops, beige splashback, porcelain splashback, porcelain floors, grey floor and white benchtop.
Photo of a small contemporary u-shaped home bar in Orange County with no sink, raised-panel cabinets, beige cabinets, quartzite benchtops, beige splashback, porcelain splashback, porcelain floors, grey floor and white benchtop.
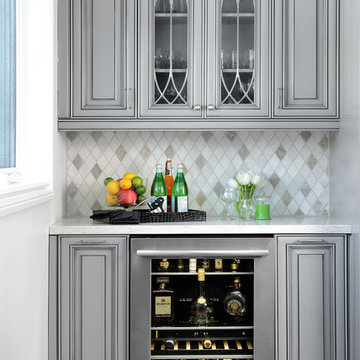
Pantry Station
Door style: Viceroy
Specie: MDF
Colour: Sterling
This is an example of a large transitional l-shaped home bar in Other with raised-panel cabinets, grey cabinets, quartz benchtops, white splashback, porcelain splashback, medium hardwood floors and beige floor.
This is an example of a large transitional l-shaped home bar in Other with raised-panel cabinets, grey cabinets, quartz benchtops, white splashback, porcelain splashback, medium hardwood floors and beige floor.
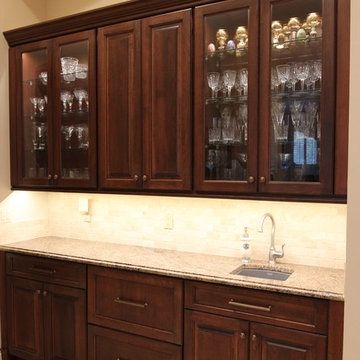
Inspiration for a large traditional single-wall wet bar in Jacksonville with an undermount sink, raised-panel cabinets, dark wood cabinets, granite benchtops, beige splashback, porcelain splashback, porcelain floors, beige floor and multi-coloured benchtop.
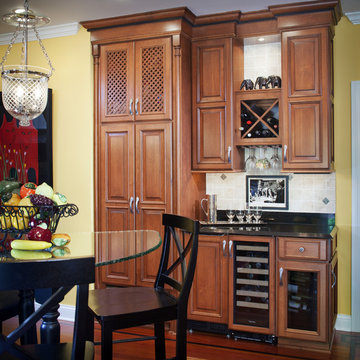
Holiday Kitchens glazed cherry cabinetry with Absolute Black counters on perimeter and Delicatus island counter featuring a raised mesquite round chopping block and raised glass breakfast area. Custom stone hood with stone medalion in backsplash. Rohl apron front sink with Perrin & Rowe faucet.
To learn more about our 55 year tradition in the design/build business and our 2 complete showrooms, visit: http://www.kbmart.net
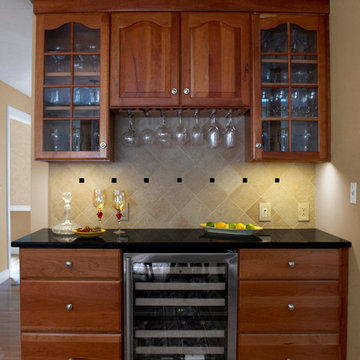
When envisioning their kitchen remodel, it was important to these homeowners that their existing cherry kitchen would be given a facelift in transitional style. Cathy and Ed of Renovisions achieved the owners’ wishes while making sure the kitchen still looked like a natural extension to the rest of their traditional styled home. The update made room for added storage and appliance space. We installed 48” wide cabinetry in a natural cherry finish with roll-out shelves and space to accommodate a microwave and pull-out double trash receptacle. These custom built cherry cabinets and crown molding matched existing cabinets and were within easy reach of the newly installed stainless steel Viking gas range, Zephyr hood and GE hybrid dishwasher.
A large rectangular stainless steel sink was under-mounted on a beautiful new gold granite countertop. An absolute black granite countertop was installed on the new wine/beverage center featuring a U-Line dual-zone wine refrigerator, deep drawers for linens and stem ware holder in natural cherry finish.
A standout feature is the beautifully tiled backsplash cut in with absolute black granite tile and an artful mix of granite/porcelain tile design over the new gas range. This draws attention to the newly remodeled space and brings together all the elements.
The homeowners were tired of the original builders brick surrounding their fireplace hearth and wanted to update to a more formal, elegant look. They chose a solid polished granite material in absolute black.
Outdated no longer, the design details in the kitchen and adjacent family room come together to create a formal yet warm and inviting ambiance with their wish fulfilled. The owners love their newly remodeled spaces.
Home Bar Design Ideas with Raised-panel Cabinets and Porcelain Splashback
1