Home Bar Design Ideas with Porcelain Splashback
Refine by:
Budget
Sort by:Popular Today
121 - 140 of 830 photos
Item 1 of 2
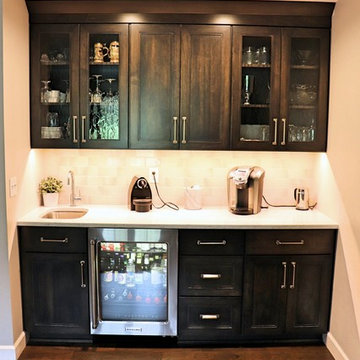
Kitchen remodel with painted white Maple cabinets and a large dark stained island by Becker Cabinetry. There's a hidden pantry between the microwave and ovens. This is an additional serving area/bar we added in their formal living room which became their "wine room".
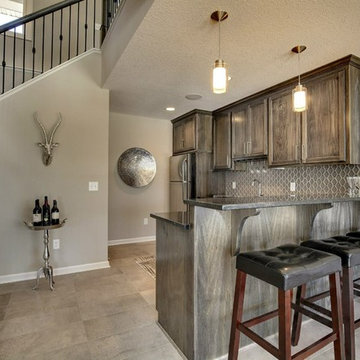
CAP Carpet & Flooring is the leading provider of flooring & area rugs in the Twin Cities. CAP Carpet & Flooring is a locally owned and operated company, and we pride ourselves on helping our customers feel welcome from the moment they walk in the door. We are your neighbors. We work and live in your community and understand your needs. You can expect the very best personal service on every visit to CAP Carpet & Flooring and value and warranties on every flooring purchase. Our design team has worked with homeowners, contractors and builders who expect the best. With over 30 years combined experience in the design industry, Angela, Sandy, Sunnie,Maria, Caryn and Megan will be able to help whether you are in the process of building, remodeling, or re-doing. Our design team prides itself on being well versed and knowledgeable on all the up to date products and trends in the floor covering industry as well as countertops, paint and window treatments. Their passion and knowledge is abundant, and we're confident you'll be nothing short of impressed with their expertise and professionalism. When you love your job, it shows: the enthusiasm and energy our design team has harnessed will bring out the best in your project. Make CAP Carpet & Flooring your first stop when considering any type of home improvement project- we are happy to help you every single step of the way.
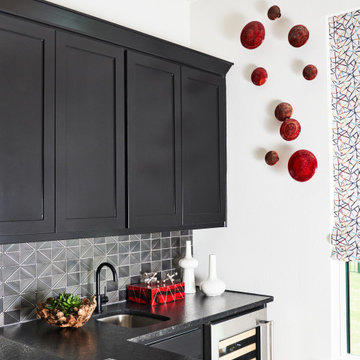
Photo of a mid-sized transitional l-shaped wet bar in Other with an undermount sink, recessed-panel cabinets, black cabinets, quartz benchtops, grey splashback, porcelain splashback, medium hardwood floors, brown floor and black benchtop.
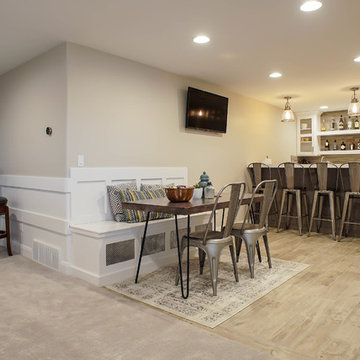
Inspiration for a mid-sized contemporary galley seated home bar in Salt Lake City with glass-front cabinets, white cabinets, solid surface benchtops, beige splashback, porcelain splashback, light hardwood floors, beige floor and an undermount sink.
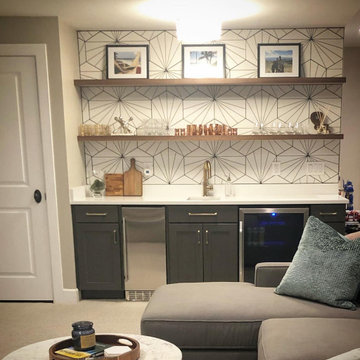
Creation of basement wetbar for clients with floating shelves.
Photo of a transitional single-wall wet bar in Denver with an undermount sink, shaker cabinets, grey cabinets, quartz benchtops, multi-coloured splashback, porcelain splashback, carpet, beige floor and white benchtop.
Photo of a transitional single-wall wet bar in Denver with an undermount sink, shaker cabinets, grey cabinets, quartz benchtops, multi-coloured splashback, porcelain splashback, carpet, beige floor and white benchtop.
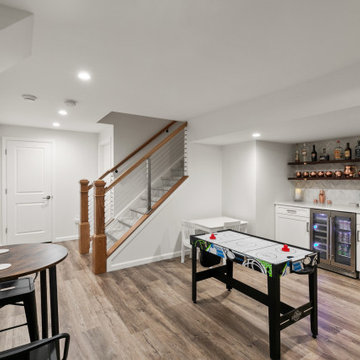
This is an example of a mid-sized transitional single-wall wet bar in Philadelphia with an undermount sink, recessed-panel cabinets, white cabinets, quartz benchtops, white splashback, porcelain splashback, medium hardwood floors, beige floor and white benchtop.
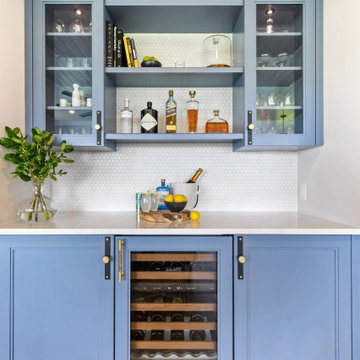
Gorgeous all blue kitchen cabinetry featuring brass and gold accents on hood, pendant lights and cabinetry hardware. The stunning intracoastal waterway views and sparkling turquoise water add more beauty to this fabulous kitchen.
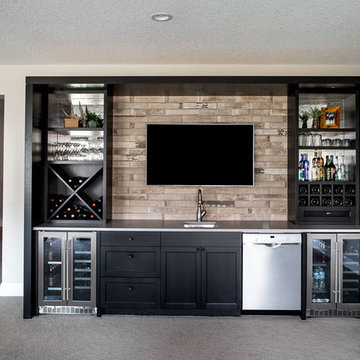
Custom Basement Bar Design by Natalie Fuglestveit Interior Design, Calgary & Kelowna Interior Design Firm. Featuring Caesarstone Raw Concrete quartz countertops, symmetrical bar design, ebony oak custom millwork, antique glass backed open shelves, wine fridges, and bar sink.
Photo Credit: Lindsay Nichols Photography.
Contractor: Triangle Enterprises Ltd.
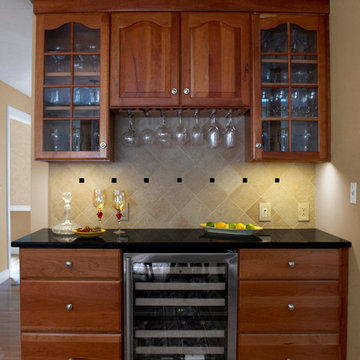
When envisioning their kitchen remodel, it was important to these homeowners that their existing cherry kitchen would be given a facelift in transitional style. Cathy and Ed of Renovisions achieved the owners’ wishes while making sure the kitchen still looked like a natural extension to the rest of their traditional styled home. The update made room for added storage and appliance space. We installed 48” wide cabinetry in a natural cherry finish with roll-out shelves and space to accommodate a microwave and pull-out double trash receptacle. These custom built cherry cabinets and crown molding matched existing cabinets and were within easy reach of the newly installed stainless steel Viking gas range, Zephyr hood and GE hybrid dishwasher.
A large rectangular stainless steel sink was under-mounted on a beautiful new gold granite countertop. An absolute black granite countertop was installed on the new wine/beverage center featuring a U-Line dual-zone wine refrigerator, deep drawers for linens and stem ware holder in natural cherry finish.
A standout feature is the beautifully tiled backsplash cut in with absolute black granite tile and an artful mix of granite/porcelain tile design over the new gas range. This draws attention to the newly remodeled space and brings together all the elements.
The homeowners were tired of the original builders brick surrounding their fireplace hearth and wanted to update to a more formal, elegant look. They chose a solid polished granite material in absolute black.
Outdated no longer, the design details in the kitchen and adjacent family room come together to create a formal yet warm and inviting ambiance with their wish fulfilled. The owners love their newly remodeled spaces.
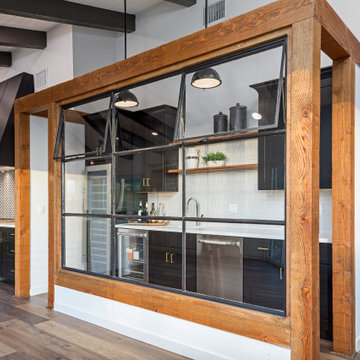
Conveniently located with easy access, this wet bar features a contrast of black cabinetry, white countertops, white backsplash, open shelving with cold beverage fridge and a tall wine fridge.
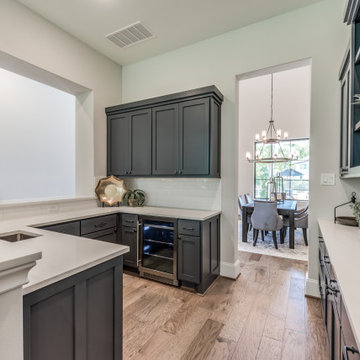
Inspiration for a large transitional u-shaped wet bar in Houston with an undermount sink, shaker cabinets, grey cabinets, tile benchtops, white splashback, porcelain splashback, medium hardwood floors, brown floor and white benchtop.
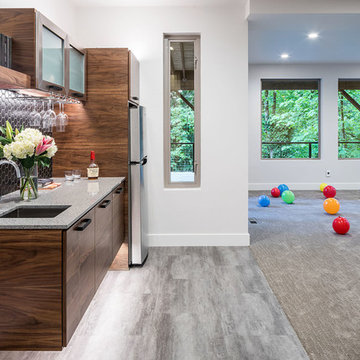
KuDa Photography
Mid-sized modern single-wall wet bar in Other with an undermount sink, flat-panel cabinets, dark wood cabinets, quartz benchtops, black splashback, porcelain splashback, vinyl floors and grey floor.
Mid-sized modern single-wall wet bar in Other with an undermount sink, flat-panel cabinets, dark wood cabinets, quartz benchtops, black splashback, porcelain splashback, vinyl floors and grey floor.
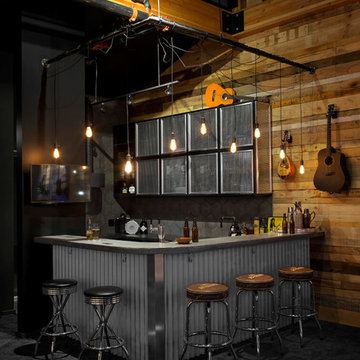
Tony Colangelo Photography. Paul Hofmann Construction Ltd.
Photo of an industrial l-shaped home bar in Vancouver with concrete benchtops, grey splashback, porcelain splashback, carpet, black floor and grey benchtop.
Photo of an industrial l-shaped home bar in Vancouver with concrete benchtops, grey splashback, porcelain splashback, carpet, black floor and grey benchtop.
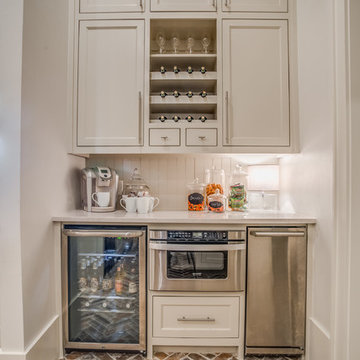
Photo of a transitional home bar in Austin with shaker cabinets, quartzite benchtops, porcelain splashback and brick floors.
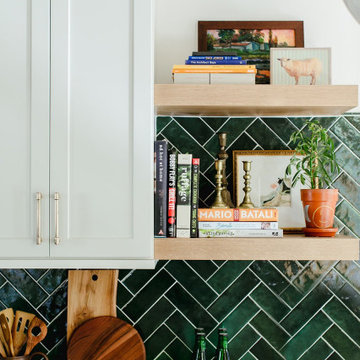
This is a circa 1904 Denver Square in Congress Park. We remodeled the kitchen, powder room and the entire basement. In the photos, look for the vintage dining room sideboard that we were able to save and move into the kitchen. We added french doors to an exterior patio in the dining room where it used to sit.
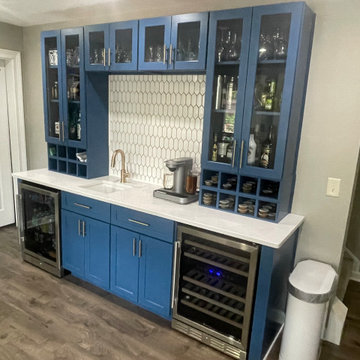
Client Chris, wanted just a wet bar, no stools since the pool and media room are very closeby and drinks would be taken to those areas.
Contains glass liquor cabinets, refrigerator for beer and one for wine plus cubbies for supplies
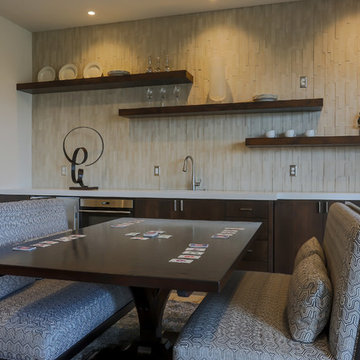
Photo of a large transitional single-wall wet bar in Orange County with an undermount sink, flat-panel cabinets, dark wood cabinets, quartz benchtops, beige splashback, porcelain splashback and ceramic floors.
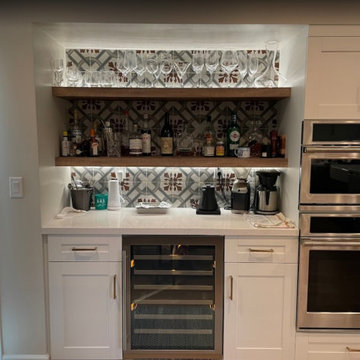
Inspiration for a small single-wall home bar in San Francisco with shaker cabinets, white cabinets, quartz benchtops, multi-coloured splashback, porcelain splashback and white benchtop.
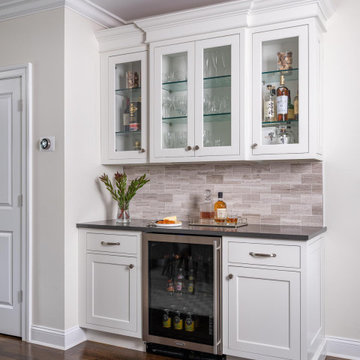
Open Concept floor plan comprising of kitchen, dining room, and den also utilizing a dry bar for entertaining
This is an example of a large transitional l-shaped home bar in New York with recessed-panel cabinets, white cabinets, quartz benchtops, beige splashback, porcelain splashback, medium hardwood floors, brown floor and grey benchtop.
This is an example of a large transitional l-shaped home bar in New York with recessed-panel cabinets, white cabinets, quartz benchtops, beige splashback, porcelain splashback, medium hardwood floors, brown floor and grey benchtop.
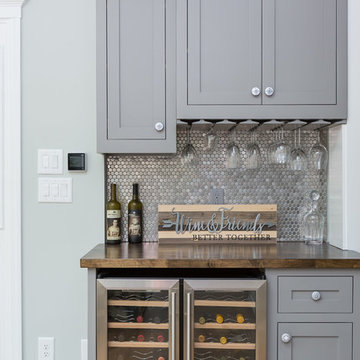
We remodeled the interior of this home including the kitchen with new walk into pantry with custom features, the master suite including bathroom, living room and dining room. We were able to add functional kitchen space by finishing our clients existing screen porch and create a media room upstairs by flooring off the vaulted ceiling.
Home Bar Design Ideas with Porcelain Splashback
7