Home Bar Design Ideas with Quartzite Benchtops and Medium Hardwood Floors
Refine by:
Budget
Sort by:Popular Today
1 - 20 of 518 photos

Photo of a mid-sized modern single-wall home bar in Phoenix with flat-panel cabinets, grey cabinets, quartzite benchtops, medium hardwood floors, beige floor and multi-coloured benchtop.

Mid-sized traditional l-shaped seated home bar in Vancouver with flat-panel cabinets, dark wood cabinets, quartzite benchtops, grey splashback, timber splashback, medium hardwood floors, grey floor and grey benchtop.
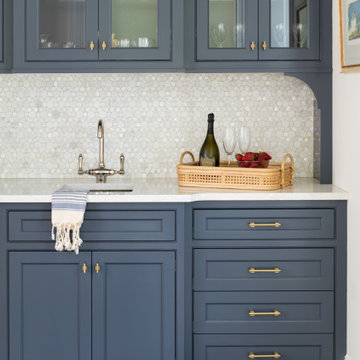
Photo of a mid-sized beach style single-wall wet bar in Richmond with an undermount sink, beaded inset cabinets, blue cabinets, quartzite benchtops, white splashback, mosaic tile splashback, medium hardwood floors, brown floor and white benchtop.
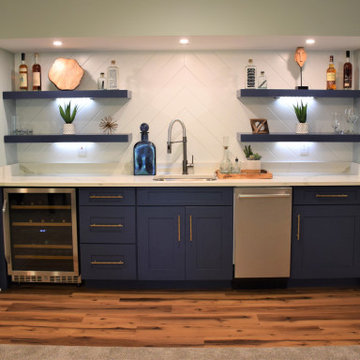
This is an example of a mid-sized transitional single-wall wet bar in Baltimore with an undermount sink, recessed-panel cabinets, blue cabinets, quartzite benchtops, white splashback, ceramic splashback, medium hardwood floors, brown floor and white benchtop.
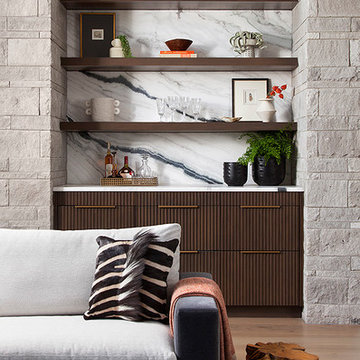
Design ideas for a modern single-wall wet bar in Austin with beaded inset cabinets, dark wood cabinets, quartzite benchtops, white splashback, stone slab splashback, medium hardwood floors and white benchtop.
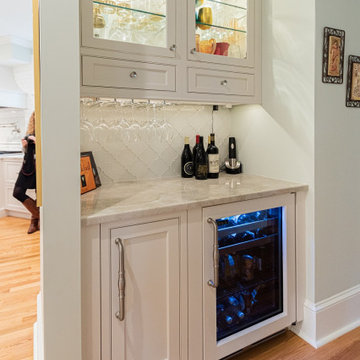
After renovating their uniquely laid out and dated kitchen, Glenbrook Cabinetry helped these homeowners fill every inch of their new space with functional storage and organizational features. New additions include: an island with alcove seating, a full pantry wall, coffee station, a bar, warm appliance storage, spice pull-outs, knife block pull out, and a message station. Glenbrook additionally created a new vanity for the home's simultaneous powder room renovation.
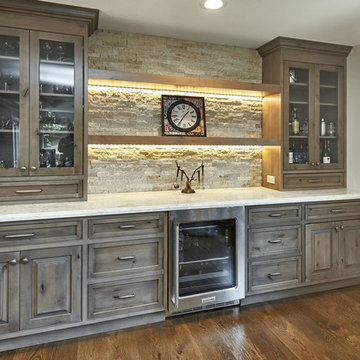
Mark Pinkerton - vi360 Photography
Inspiration for a mid-sized country single-wall home bar in San Francisco with beaded inset cabinets, grey cabinets, quartzite benchtops, beige splashback, stone tile splashback, medium hardwood floors, brown floor and white benchtop.
Inspiration for a mid-sized country single-wall home bar in San Francisco with beaded inset cabinets, grey cabinets, quartzite benchtops, beige splashback, stone tile splashback, medium hardwood floors, brown floor and white benchtop.
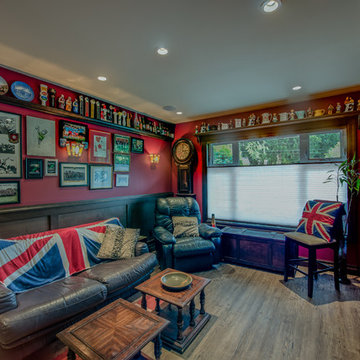
My House Design/Build Team | www.myhousedesignbuild.com | 604-694-6873 | Liz Dehn Photography
This is an example of a mid-sized eclectic galley seated home bar in Vancouver with a drop-in sink, recessed-panel cabinets, dark wood cabinets, quartzite benchtops, mirror splashback and medium hardwood floors.
This is an example of a mid-sized eclectic galley seated home bar in Vancouver with a drop-in sink, recessed-panel cabinets, dark wood cabinets, quartzite benchtops, mirror splashback and medium hardwood floors.
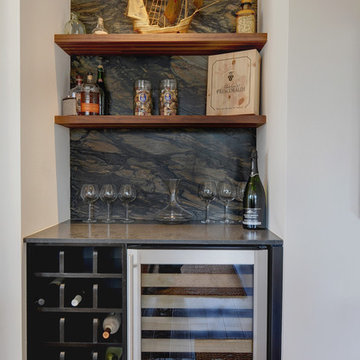
Kitchen Source Designs. This is a Dry Wine bar that is accented in a Sandalus Quartzite
Photo of a small transitional single-wall wet bar in Dallas with no sink, open cabinets, quartzite benchtops, brown splashback, stone slab splashback and medium hardwood floors.
Photo of a small transitional single-wall wet bar in Dallas with no sink, open cabinets, quartzite benchtops, brown splashback, stone slab splashback and medium hardwood floors.
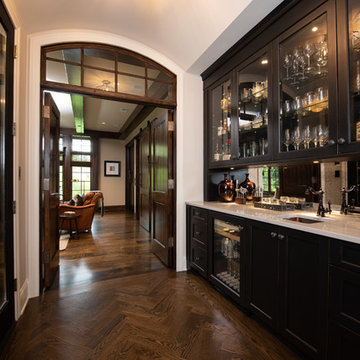
Butler Pantry
Photo of a large traditional galley wet bar in Chicago with an undermount sink, glass-front cabinets, dark wood cabinets, quartzite benchtops, mirror splashback, medium hardwood floors, brown floor and white benchtop.
Photo of a large traditional galley wet bar in Chicago with an undermount sink, glass-front cabinets, dark wood cabinets, quartzite benchtops, mirror splashback, medium hardwood floors, brown floor and white benchtop.
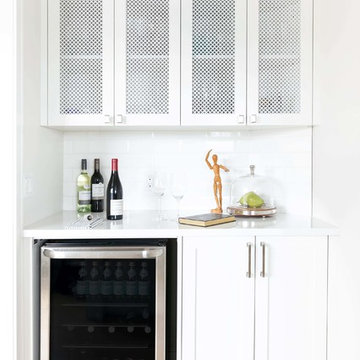
Photo by Jamie Anholt
Large transitional u-shaped home bar in Calgary with an undermount sink, shaker cabinets, white cabinets, quartzite benchtops, white splashback, subway tile splashback, medium hardwood floors, brown floor and white benchtop.
Large transitional u-shaped home bar in Calgary with an undermount sink, shaker cabinets, white cabinets, quartzite benchtops, white splashback, subway tile splashback, medium hardwood floors, brown floor and white benchtop.
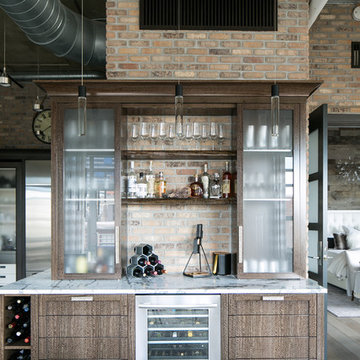
Ryan Garvin Photography, Robeson Design
Design ideas for a mid-sized industrial single-wall home bar in Denver with flat-panel cabinets, quartzite benchtops, grey splashback, brick splashback, medium hardwood floors, grey floor, grey benchtop and medium wood cabinets.
Design ideas for a mid-sized industrial single-wall home bar in Denver with flat-panel cabinets, quartzite benchtops, grey splashback, brick splashback, medium hardwood floors, grey floor, grey benchtop and medium wood cabinets.

This creative walkway is made usable right off the kitchen where extra storage, wine cooler and bar space are the highlights. Library ladder helps makes those various bar items more accessible.

Photo of a mid-sized transitional single-wall home bar in Denver with shaker cabinets, green cabinets, quartzite benchtops, green splashback, ceramic splashback, medium hardwood floors, beige floor and white benchtop.
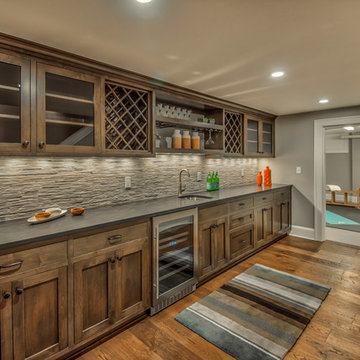
Expansive mediterranean single-wall wet bar in Portland with an undermount sink, recessed-panel cabinets, medium wood cabinets, quartzite benchtops, grey splashback, stone tile splashback, medium hardwood floors and brown floor.
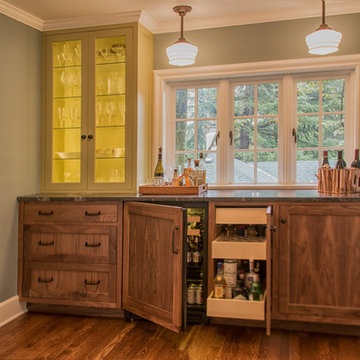
Butler's pantry also functions as a bar with a drinks refrigerator and pullout drawers for liquor, etc.
Photo by David Hiser
This is an example of a traditional single-wall wet bar in Portland with shaker cabinets, medium wood cabinets, quartzite benchtops and medium hardwood floors.
This is an example of a traditional single-wall wet bar in Portland with shaker cabinets, medium wood cabinets, quartzite benchtops and medium hardwood floors.
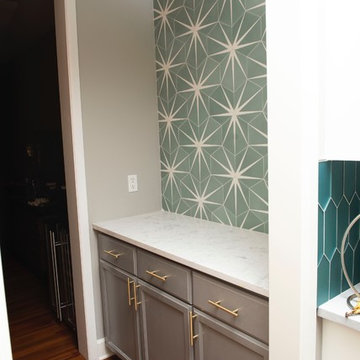
The butlers pantry area between the kitchen and dining room was transformed with a wall of cement tile, white calcutta quartz countertops, gray cabinets and matte gold hardware.
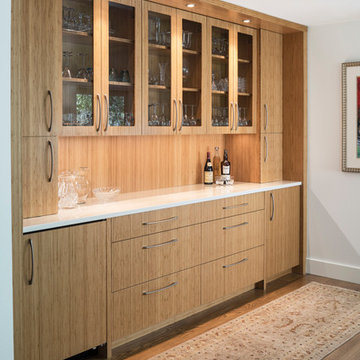
Silestone "Nebula" 3cm countertop • pre-finished bamboo cabinets • Sherwin Williams "Outer Space" paint at appliances & cabinets • Benjamin Moore "Ice Mist" paint at ceiling, walls • 5" solid white oak flooring stained medium brown • photo by Andrea Calo 2017
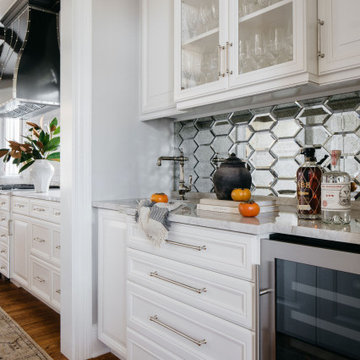
Download our free ebook, Creating the Ideal Kitchen. DOWNLOAD NOW
Referred by past clients, the homeowners of this Glen Ellyn project were in need of an update and improvement in functionality for their kitchen, mudroom and laundry room.
The spacious kitchen had a great layout, but benefitted from a new island, countertops, hood, backsplash, hardware, plumbing and lighting fixtures. The main focal point is now the premium hand-crafted CopperSmith hood along with a dramatic tiered chandelier over the island. In addition, painting the wood beadboard ceiling and staining the existing beams darker helped lighten the space while the amazing depth and variation only available in natural stone brought the entire room together.
For the mudroom and laundry room, choosing complimentary paint colors and charcoal wave wallpaper brought depth and coziness to this project. The result is a timeless design for this Glen Ellyn family.
Photographer @MargaretRajic, Photo Stylist @brandidevers
Are you remodeling your kitchen and need help with space planning and custom finishes? We specialize in both design and build, so we understand the importance of timelines and building schedules. Contact us here to see how we can help!

Inspiration for a small eclectic l-shaped home bar in Raleigh with no sink, flat-panel cabinets, blue cabinets, quartzite benchtops, white splashback, travertine splashback, medium hardwood floors, brown floor and white benchtop.
Home Bar Design Ideas with Quartzite Benchtops and Medium Hardwood Floors
1