Home Bar Design Ideas with Raised-panel Cabinets and Blue Cabinets
Refine by:
Budget
Sort by:Popular Today
1 - 20 of 68 photos

Complete renovation of a home in the rolling hills of the Loudoun County, Virginia horse country. New windows with gothic tracery, custom finish sink to match hand painted ceiling.
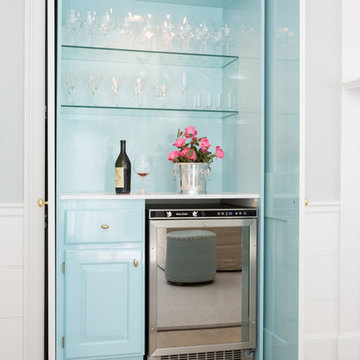
Cary Hazlegrove
Beach style single-wall home bar in Boston with no sink, raised-panel cabinets, blue cabinets, blue splashback, light hardwood floors and beige floor.
Beach style single-wall home bar in Boston with no sink, raised-panel cabinets, blue cabinets, blue splashback, light hardwood floors and beige floor.
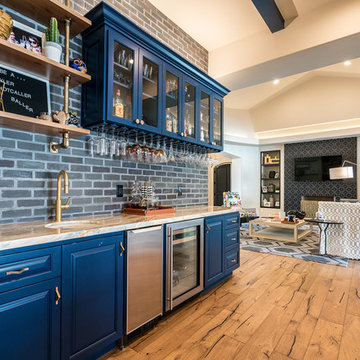
Contemporary single-wall wet bar in Phoenix with an undermount sink, raised-panel cabinets, blue cabinets, grey splashback, brick splashback, medium hardwood floors, brown floor and beige benchtop.
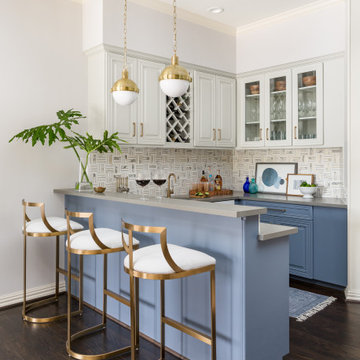
This is an example of a transitional u-shaped seated home bar in Houston with an undermount sink, raised-panel cabinets, blue cabinets, quartz benchtops, multi-coloured splashback, medium hardwood floors, brown floor and grey benchtop.
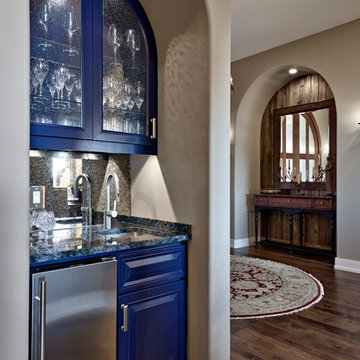
Inspiration for a small transitional single-wall wet bar in Austin with an undermount sink, raised-panel cabinets, blue cabinets, granite benchtops, dark hardwood floors, blue benchtop and brown splashback.
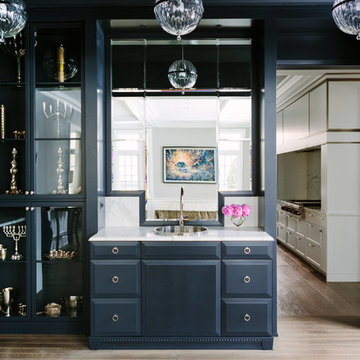
Photo Credit:
Aimée Mazzenga
Photo of a large transitional wet bar in Chicago with a drop-in sink, blue cabinets, marble benchtops, mirror splashback, white benchtop, raised-panel cabinets and medium hardwood floors.
Photo of a large transitional wet bar in Chicago with a drop-in sink, blue cabinets, marble benchtops, mirror splashback, white benchtop, raised-panel cabinets and medium hardwood floors.
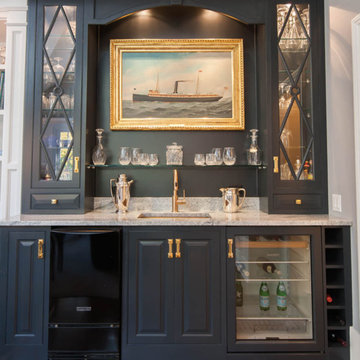
Custom Wet Bar Area
MLC Interiors
35 Old Farm Road
Basking Ridge, NJ 07920
Small traditional single-wall wet bar in New York with an undermount sink, raised-panel cabinets, blue cabinets, granite benchtops, medium hardwood floors and brown floor.
Small traditional single-wall wet bar in New York with an undermount sink, raised-panel cabinets, blue cabinets, granite benchtops, medium hardwood floors and brown floor.
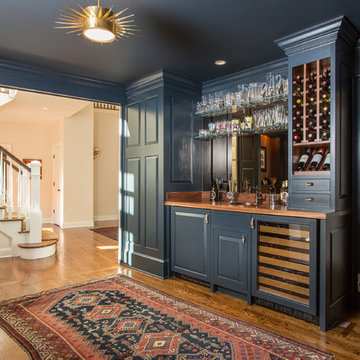
Dan Murdoch, Murdoch & Company, Inc.
This is an example of a traditional single-wall wet bar in New York with a drop-in sink, raised-panel cabinets, blue cabinets, wood benchtops, dark hardwood floors and brown benchtop.
This is an example of a traditional single-wall wet bar in New York with a drop-in sink, raised-panel cabinets, blue cabinets, wood benchtops, dark hardwood floors and brown benchtop.
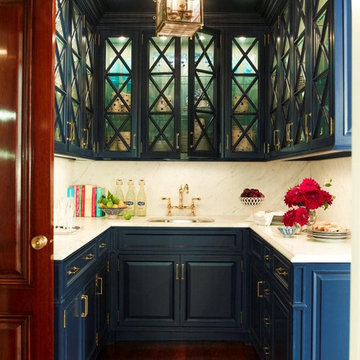
The butler's pantry is lined in deep blue cabinets with intricate details on the glass doors. The ceiling is also lined in wood panels to make the space and enclosed jewel. Interior Design by Ashley Whitakker.
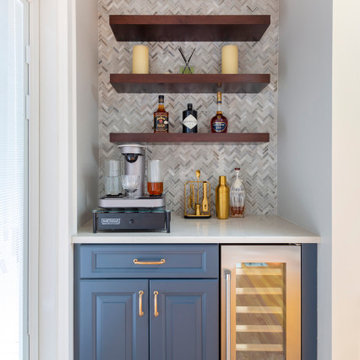
The large picture window allows a ton of natural light to pour into the space and brighten up the two-tone cabinetry. With raised panel cabinet doors, the kitchen is traditional and matches the elegant style of this comfortable home. The back of the kitchen has a small dry bar, while the front has a dedicated coffee bar - not to mention the awesome pot filler at the range!
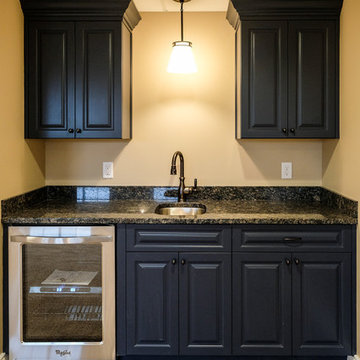
We loved crafting the natural stone for this new home! Granite counters are featured throughout in several different varieties, making this a unique and welcoming place for years to come.

Inspiration for a large transitional single-wall wet bar in San Francisco with a drop-in sink, raised-panel cabinets, blue cabinets, granite benchtops, grey splashback, granite splashback, light hardwood floors, brown floor and grey benchtop.
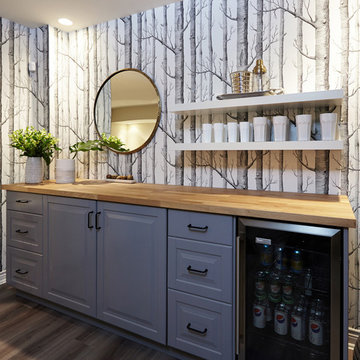
Echo1 Photography
This is an example of a mid-sized eclectic single-wall home bar in Toronto with raised-panel cabinets, wood benchtops, medium hardwood floors, brown floor and blue cabinets.
This is an example of a mid-sized eclectic single-wall home bar in Toronto with raised-panel cabinets, wood benchtops, medium hardwood floors, brown floor and blue cabinets.
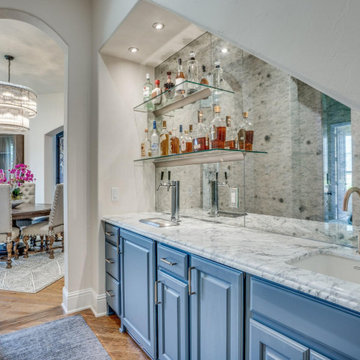
Design ideas for a transitional single-wall home bar in Dallas with an undermount sink, raised-panel cabinets, blue cabinets, dark hardwood floors, brown floor and white benchtop.
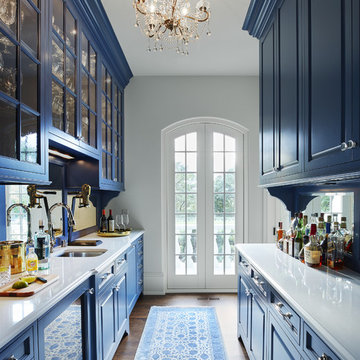
Corey Gaffer
Photo of a traditional galley wet bar in Minneapolis with an undermount sink, raised-panel cabinets, blue cabinets, dark hardwood floors and brown floor.
Photo of a traditional galley wet bar in Minneapolis with an undermount sink, raised-panel cabinets, blue cabinets, dark hardwood floors and brown floor.
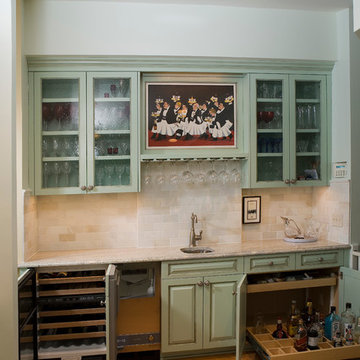
Liquor cabinet in bar features custom sized compartments that fit client’s liquor bottles for storage in the rollout shelf. Wine refrigerator and icemaker located in bar area.
The husband had one request: to make room for his whimsical picture in the redesign. By building a picture frame over the bar sink we incorporated the owner’s picture as part of the cabinetry complete with a hidden picture light behind the crown molding to illuminate it.
The raised panel, French blue cabinets are finished with a dark brown glazing. These are full overlay doors and drawers, constructed with high precision to maintain a 1/8” gap between every side of a door and drawer.
PHOTO CREDIT: John Ray
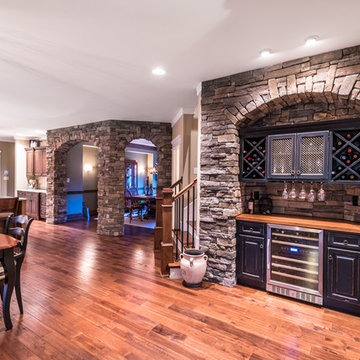
Alan Wycheck Photography
Inspiration for a mid-sized country single-wall wet bar in Other with no sink, raised-panel cabinets, blue cabinets, wood benchtops, multi-coloured splashback, stone tile splashback, medium hardwood floors, brown floor and brown benchtop.
Inspiration for a mid-sized country single-wall wet bar in Other with no sink, raised-panel cabinets, blue cabinets, wood benchtops, multi-coloured splashback, stone tile splashback, medium hardwood floors, brown floor and brown benchtop.
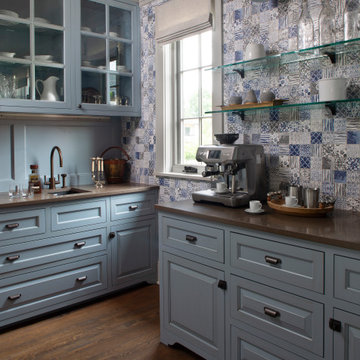
Inspiration for a traditional home bar in Denver with raised-panel cabinets, blue cabinets and beige benchtop.
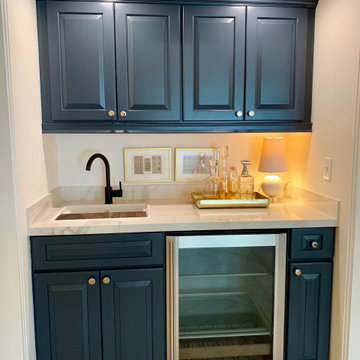
www.lowellcustomhomes.com - This beautiful home was in need of a few updates on a tight schedule. Under the watchful eye of Superintendent Dennis www.LowellCustomHomes.com Retractable screens, invisible glass panels, indoor outdoor living area porch. Levine we made the deadline with stunning results. We think you'll be impressed with this remodel that included a makeover of the main living areas including the entry, great room, kitchen, bedrooms, baths, porch, lower level and more!
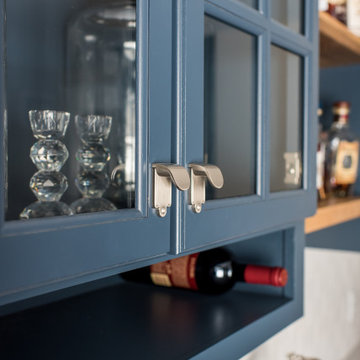
Our Indianapolis design studio designed a gut renovation of this home which opened up the floorplan and radically changed the functioning of the footprint. It features an array of patterned wallpaper, tiles, and floors complemented with a fresh palette, and statement lights.
Photographer - Sarah Shields
---
Project completed by Wendy Langston's Everything Home interior design firm, which serves Carmel, Zionsville, Fishers, Westfield, Noblesville, and Indianapolis.
For more about Everything Home, click here: https://everythinghomedesigns.com/
To learn more about this project, click here:
https://everythinghomedesigns.com/portfolio/country-estate-transformation/
Home Bar Design Ideas with Raised-panel Cabinets and Blue Cabinets
1