Home Bar Design Ideas with Raised-panel Cabinets and Ceramic Floors
Refine by:
Budget
Sort by:Popular Today
1 - 20 of 411 photos
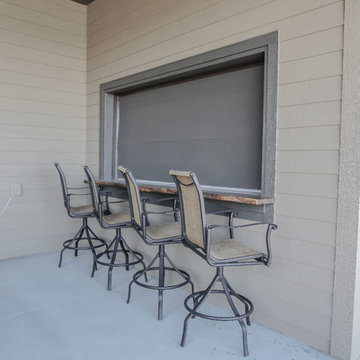
Beach style single-wall wet bar in Omaha with raised-panel cabinets, white cabinets, wood benchtops, ceramic floors, grey floor and brown benchtop.
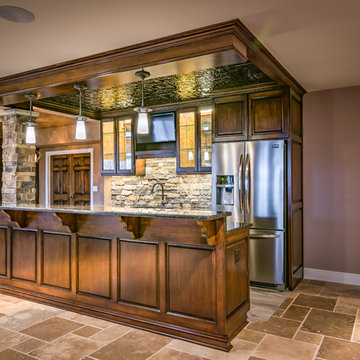
This basement finish was already finished when we started. The owners decided they wanted an entire face lift with a more in style look. We removed all the previous finishes and basically started over adding ceiling details and an additional workout room. Complete with a home theater, wine tasting area and game room.
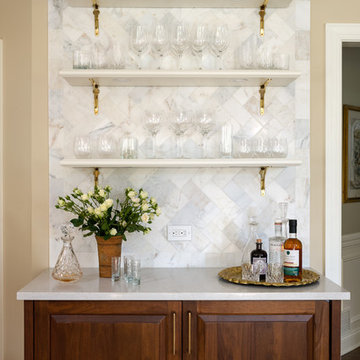
A complete renovation of a 90's kitchen featuring a gorgeous blue Lacanche range. The cabinets were designed by AJ Margulis Interiors and built by St. Joseph Trim and Cabinet Company.
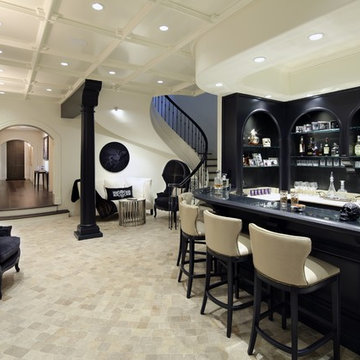
Design ideas for a mid-sized traditional galley seated home bar in Los Angeles with an undermount sink, raised-panel cabinets, black cabinets, solid surface benchtops, ceramic floors and beige floor.
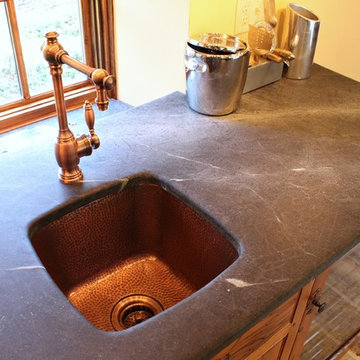
Wet bar with copper undermount sink and soapstone countertop.
Inspiration for a mid-sized traditional single-wall wet bar in Nashville with an undermount sink, raised-panel cabinets, medium wood cabinets, soapstone benchtops, ceramic floors, beige floor and black benchtop.
Inspiration for a mid-sized traditional single-wall wet bar in Nashville with an undermount sink, raised-panel cabinets, medium wood cabinets, soapstone benchtops, ceramic floors, beige floor and black benchtop.
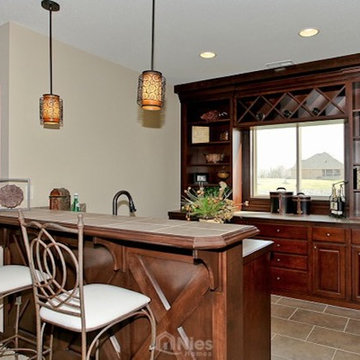
Nies Homes - Builder
Inspiration for a mid-sized traditional galley wet bar in Wichita with a drop-in sink, raised-panel cabinets, dark wood cabinets, solid surface benchtops, beige splashback, stone tile splashback and ceramic floors.
Inspiration for a mid-sized traditional galley wet bar in Wichita with a drop-in sink, raised-panel cabinets, dark wood cabinets, solid surface benchtops, beige splashback, stone tile splashback and ceramic floors.

Photo of a small traditional single-wall wet bar in St Louis with an undermount sink, dark wood cabinets, granite benchtops, ceramic floors, raised-panel cabinets and beige floor.
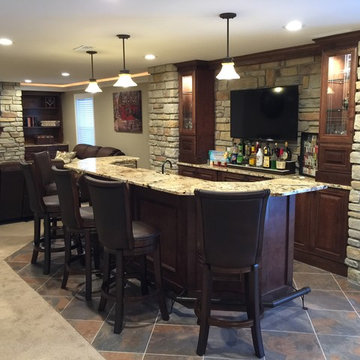
This is a awesome basement...thank you Steve and Janice for letting Pro Basement bring your vision to life.
Larry Otte
This is an example of a large arts and crafts seated home bar in St Louis with ceramic floors, raised-panel cabinets, granite benchtops, beige splashback, stone tile splashback, multi-coloured floor and dark wood cabinets.
This is an example of a large arts and crafts seated home bar in St Louis with ceramic floors, raised-panel cabinets, granite benchtops, beige splashback, stone tile splashback, multi-coloured floor and dark wood cabinets.
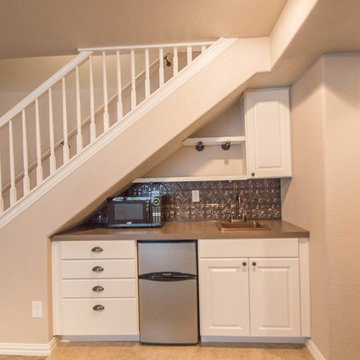
Small traditional single-wall wet bar in Denver with a drop-in sink, raised-panel cabinets, white cabinets, laminate benchtops and ceramic floors.
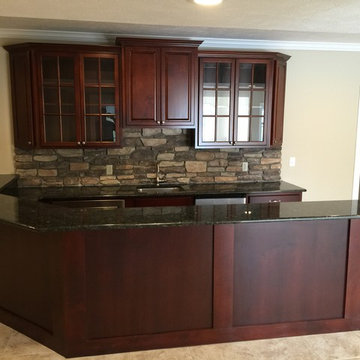
Design ideas for a mid-sized traditional u-shaped wet bar in Other with an undermount sink, raised-panel cabinets, dark wood cabinets, quartzite benchtops, multi-coloured splashback, subway tile splashback and ceramic floors.
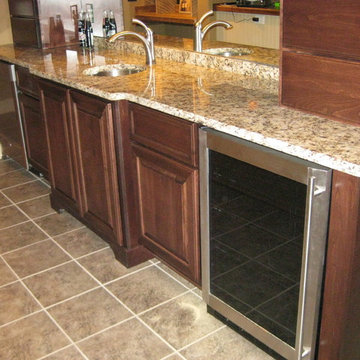
Black cherry stained basement bar w/ built-in beverage refrigerator & dishwasher & pull-out trash bins.
Design ideas for a mid-sized traditional single-wall wet bar in Atlanta with an undermount sink, raised-panel cabinets, medium wood cabinets, granite benchtops, mirror splashback, ceramic floors and brown floor.
Design ideas for a mid-sized traditional single-wall wet bar in Atlanta with an undermount sink, raised-panel cabinets, medium wood cabinets, granite benchtops, mirror splashback, ceramic floors and brown floor.
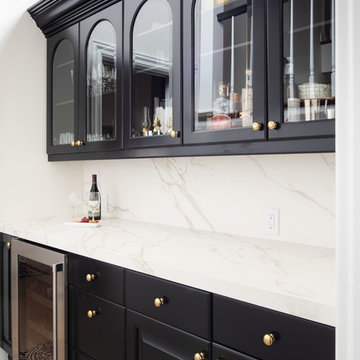
The counter top and backsplash are Carrara Marble.
The cabinets are in a colonial style done by palmer woodworks.
The floor time is honed limestone and honed Toledo Gray by Decostone.
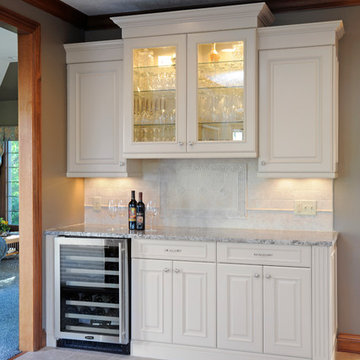
Photo of a mid-sized traditional single-wall wet bar in Other with no sink, raised-panel cabinets, white cabinets, granite benchtops, beige splashback, stone tile splashback and ceramic floors.
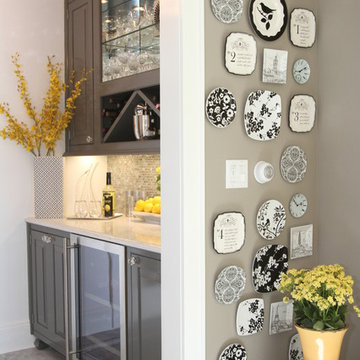
Design ideas for a mid-sized traditional single-wall wet bar in New York with ceramic floors, raised-panel cabinets, grey cabinets, granite benchtops, grey splashback, glass tile splashback, grey floor and white benchtop.
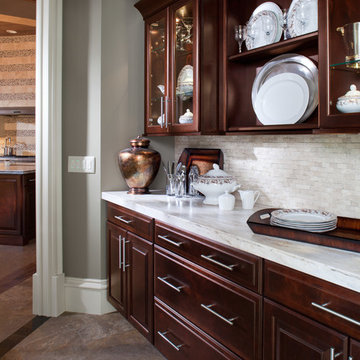
Moehl Millwork provided cabinetry made by Waypoint Living Spaces for this butler's pantry. The cabinets are stained java on cherry. The door series is 610.
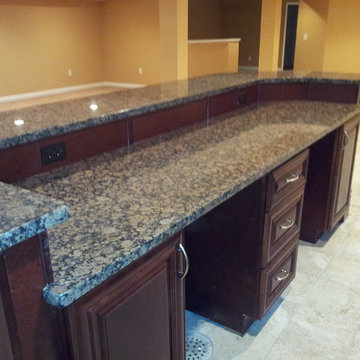
Dry bar working area
This is an example of a large traditional single-wall seated home bar in St Louis with an undermount sink, raised-panel cabinets, dark wood cabinets, granite benchtops and ceramic floors.
This is an example of a large traditional single-wall seated home bar in St Louis with an undermount sink, raised-panel cabinets, dark wood cabinets, granite benchtops and ceramic floors.
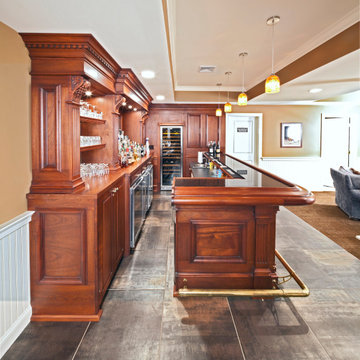
Design ideas for a mid-sized traditional l-shaped wet bar in New York with an undermount sink, raised-panel cabinets, medium wood cabinets, granite benchtops, multi-coloured splashback, mirror splashback, ceramic floors and grey benchtop.
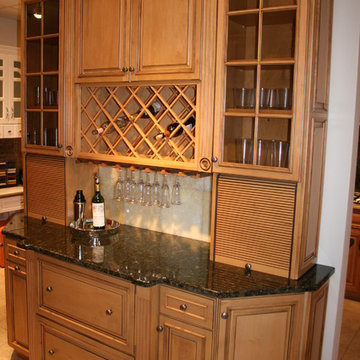
Large traditional l-shaped home bar in New York with an undermount sink, raised-panel cabinets, dark wood cabinets, granite benchtops, beige splashback, stone tile splashback and ceramic floors.
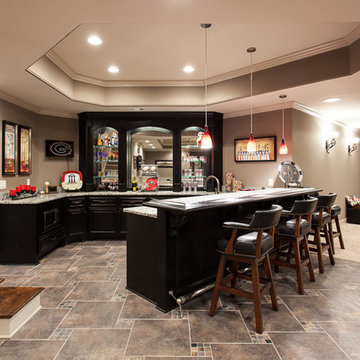
Venvisio.com
Design ideas for a mid-sized traditional u-shaped seated home bar in Atlanta with raised-panel cabinets, black cabinets, granite benchtops and ceramic floors.
Design ideas for a mid-sized traditional u-shaped seated home bar in Atlanta with raised-panel cabinets, black cabinets, granite benchtops and ceramic floors.
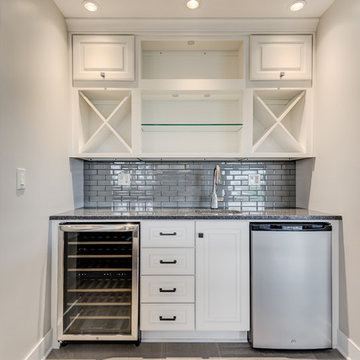
A wetbar with all amenities really makes a statement in this Traditional Modern home. Natural light from the open floorplan illuminates across the glass tile backsplash while recessed lighting from above enhances the clean lines of the cabinetry and countertop.
#line #lighting #glasses #statement #naturallight #modernhome #theopen #modernhomes #naturallights #wetbar #amenities #floorplans #tiles #countertops #illuminate #recess #enhance #backsplash #illumination
Home Bar Design Ideas with Raised-panel Cabinets and Ceramic Floors
1