Home Bar Design Ideas with Raised-panel Cabinets and Laminate Floors
Refine by:
Budget
Sort by:Popular Today
1 - 20 of 39 photos
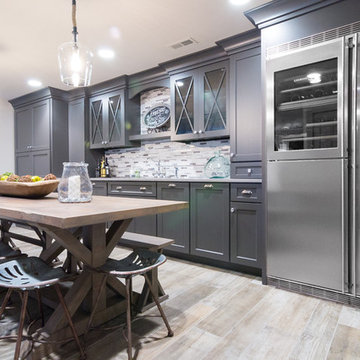
Design, Fabrication, Install & Photography By MacLaren Kitchen and Bath
Designer: Mary Skurecki
Wet Bar: Mouser/Centra Cabinetry with full overlay, Reno door/drawer style with Carbide paint. Caesarstone Pebble Quartz Countertops with eased edge detail (By MacLaren).
TV Area: Mouser/Centra Cabinetry with full overlay, Orleans door style with Carbide paint. Shelving, drawers, and wood top to match the cabinetry with custom crown and base moulding.
Guest Room/Bath: Mouser/Centra Cabinetry with flush inset, Reno Style doors with Maple wood in Bedrock Stain. Custom vanity base in Full Overlay, Reno Style Drawer in Matching Maple with Bedrock Stain. Vanity Countertop is Everest Quartzite.
Bench Area: Mouser/Centra Cabinetry with flush inset, Reno Style doors/drawers with Carbide paint. Custom wood top to match base moulding and benches.
Toy Storage Area: Mouser/Centra Cabinetry with full overlay, Reno door style with Carbide paint. Open drawer storage with roll-out trays and custom floating shelves and base moulding.
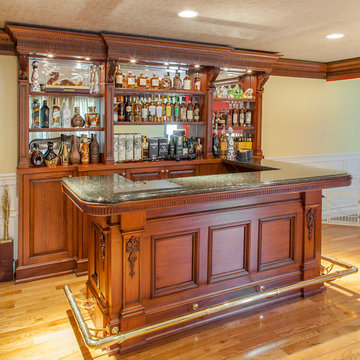
Design ideas for a mid-sized traditional u-shaped wet bar in New York with no sink, raised-panel cabinets, medium wood cabinets, granite benchtops, grey splashback, mirror splashback, laminate floors, yellow floor and grey benchtop.
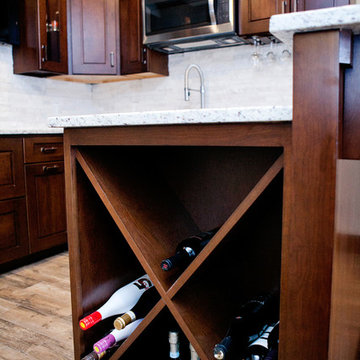
Home bar nestled in the basement, ready to use for guests and family movie nights! With pizza maker, glass rack, pop corn machine and a TV to watch the game! Tile Installed through Rob at Hanson Masonry in Starbuck, MN!
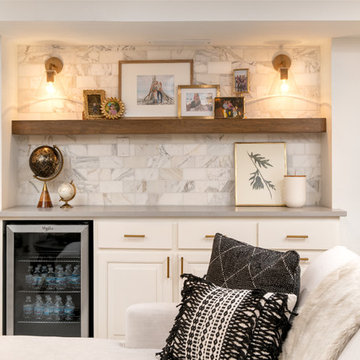
We built this cabinetry as a beverage & snack area. The hanging shelf is coordinated with the fireplace mantel. We tiled the backsplash with Carrera Marble Subway Tile.
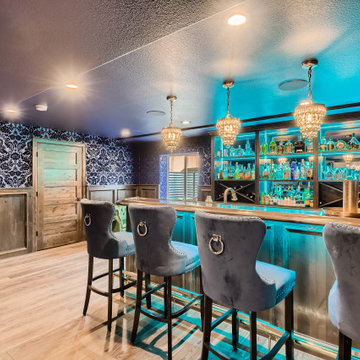
Inspiration for a large traditional galley wet bar in Denver with an undermount sink, raised-panel cabinets, wood benchtops, engineered quartz splashback, laminate floors and brown benchtop.

This space was perfect for open shelves and wine cooler to finish off the large adjacent kitchen.
Design ideas for a large country l-shaped home bar in Santa Barbara with no sink, raised-panel cabinets, white splashback, subway tile splashback, laminate floors, grey floor and grey benchtop.
Design ideas for a large country l-shaped home bar in Santa Barbara with no sink, raised-panel cabinets, white splashback, subway tile splashback, laminate floors, grey floor and grey benchtop.
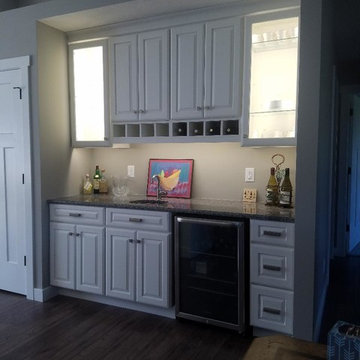
Medallion Cabinetry:
Brookhill Raised Panel
White Icing on Maple Wood
Smoke Island on Maple Wood (Not Shown)
Countertop:
Hand- Selected Granite- Caledonia
Accessories/ Fixtures:
Delta Single Handle Bar Faucet
C-Tech 16-Gauge Single Bowl
Amerock Hardware
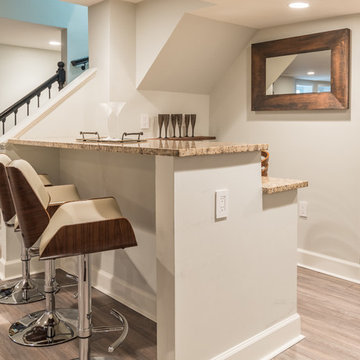
Man Cave Basement Bar
photo by Tod Connell Photography
Photo of a small contemporary u-shaped seated home bar in DC Metro with an undermount sink, raised-panel cabinets, medium wood cabinets, granite benchtops, beige splashback, stone tile splashback, laminate floors and beige floor.
Photo of a small contemporary u-shaped seated home bar in DC Metro with an undermount sink, raised-panel cabinets, medium wood cabinets, granite benchtops, beige splashback, stone tile splashback, laminate floors and beige floor.
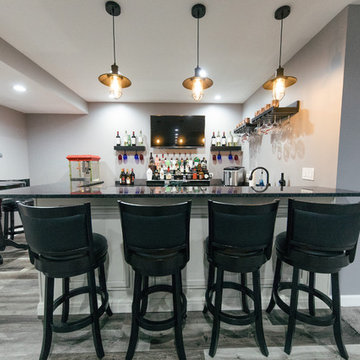
Design ideas for a mid-sized transitional u-shaped seated home bar in Chicago with an undermount sink, raised-panel cabinets, white cabinets, quartzite benchtops, laminate floors, grey floor and black benchtop.
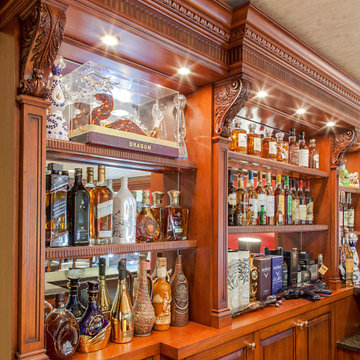
Photo of a mid-sized traditional u-shaped wet bar in New York with no sink, raised-panel cabinets, medium wood cabinets, granite benchtops, grey splashback, mirror splashback, laminate floors, yellow floor and grey benchtop.
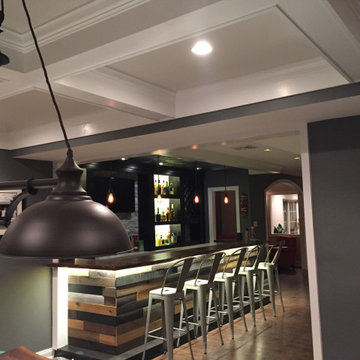
This modern country side farmhouse has elegant rustic planking, coffered ceilings, backlights and high-end appliances. Its the perfect entertainment space
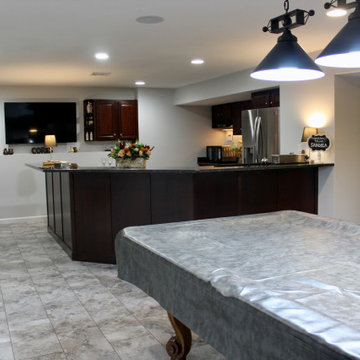
Nice use of the large area to create this bar to seat 7 people. Plenty of storage for all you would need in the bar and kitchen.
Design ideas for a large traditional u-shaped seated home bar in Other with an undermount sink, raised-panel cabinets, dark wood cabinets, granite benchtops, grey splashback, laminate floors, grey floor and grey benchtop.
Design ideas for a large traditional u-shaped seated home bar in Other with an undermount sink, raised-panel cabinets, dark wood cabinets, granite benchtops, grey splashback, laminate floors, grey floor and grey benchtop.
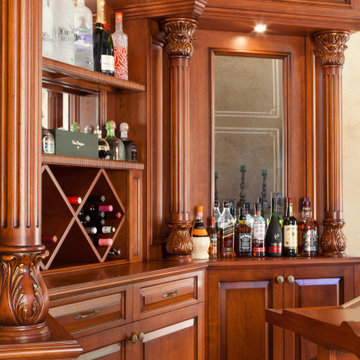
Design ideas for a mid-sized traditional galley seated home bar in New York with no sink, raised-panel cabinets, medium wood cabinets, wood benchtops, laminate floors and yellow floor.
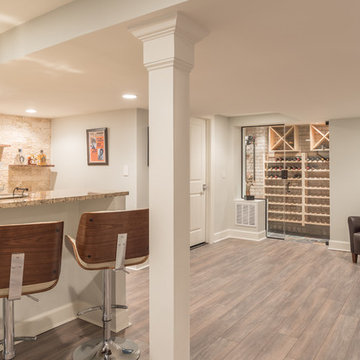
Man Cave Basement Bar and Wine Cellar
photo by Tod Connell Photography
Small contemporary seated home bar in DC Metro with an undermount sink, raised-panel cabinets, medium wood cabinets, granite benchtops, beige splashback, stone tile splashback, laminate floors and beige floor.
Small contemporary seated home bar in DC Metro with an undermount sink, raised-panel cabinets, medium wood cabinets, granite benchtops, beige splashback, stone tile splashback, laminate floors and beige floor.
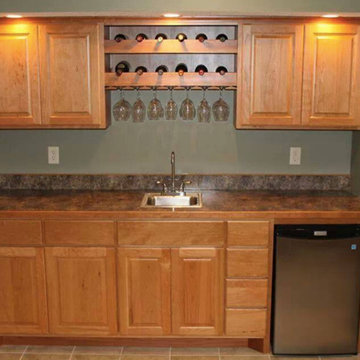
Photo of a small traditional single-wall wet bar in Minneapolis with an undermount sink, raised-panel cabinets, light wood cabinets, laminate benchtops, green splashback, laminate floors, brown floor and multi-coloured benchtop.
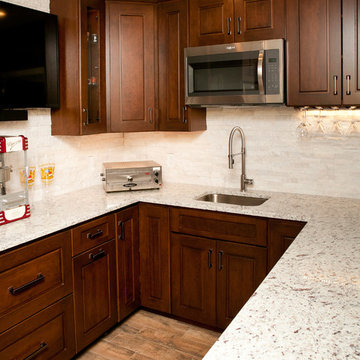
Home bar nestled in the basement, ready to use for guests and family movie nights! With pizza maker, glass rack, pop corn machine and a TV to watch the game! Tile installed through Rob at Hanson Masonry in Starbuck, MN!
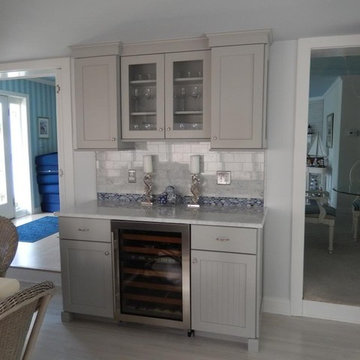
Inspiration for a mid-sized beach style home bar in Bridgeport with an undermount sink, raised-panel cabinets, grey cabinets, marble benchtops, grey splashback, stone tile splashback, laminate floors, white floor and white benchtop.
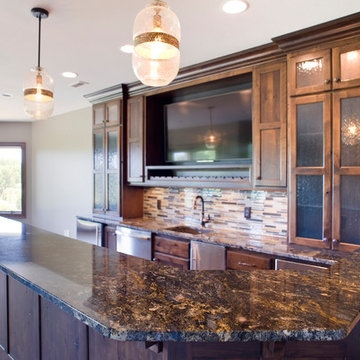
(c) Cipher Imaging Architectural Photography
Photo of a traditional u-shaped seated home bar in Other with an undermount sink, raised-panel cabinets, brown cabinets, granite benchtops, multi-coloured splashback, glass tile splashback, laminate floors and brown floor.
Photo of a traditional u-shaped seated home bar in Other with an undermount sink, raised-panel cabinets, brown cabinets, granite benchtops, multi-coloured splashback, glass tile splashback, laminate floors and brown floor.
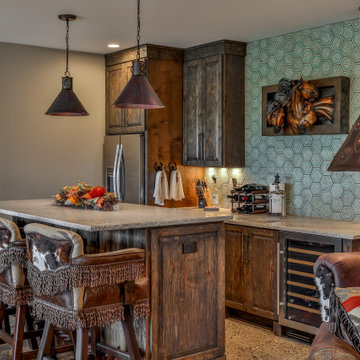
Photo of a large u-shaped seated home bar in Other with an undermount sink, raised-panel cabinets, distressed cabinets, concrete benchtops, multi-coloured splashback, mosaic tile splashback, laminate floors, multi-coloured floor and grey benchtop.
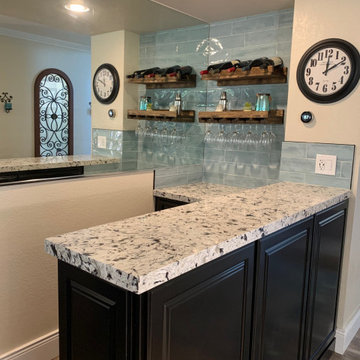
Our client was ready for a Re-Fresh on their home, however their cabinets and layout were still functioning and in worked for their family. We decided the best option would be to refinish the existing cabinets, and get new countertops, backsplash tile, and flooring.
The space looks amazing, We opted to do both Black and White cabinets, and we replaced the upper doors which had an arch that dated the cabinets, but everything is fresh, updated, and looks fantastic.
Home Bar Design Ideas with Raised-panel Cabinets and Laminate Floors
1