Home Bar Design Ideas with Raised-panel Cabinets and Multi-Coloured Floor
Refine by:
Budget
Sort by:Popular Today
1 - 20 of 68 photos
Item 1 of 3
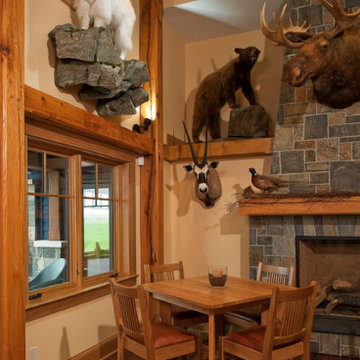
The owners of this magnificent fly-in/ fly-out lodge had a vision for a home that would showcase their love of nature, animals, flying and big game hunting. Featured in the 2011 Design New York Magazine, we are proud to bring this vision to life.
Chuck Smith, AIA, created the architectural design for the timber frame lodge which is situated next to a regional airport. Heather DeMoras Design Consultants was chosen to continue the owners vision through careful interior design and selection of finishes, furniture and lighting, built-ins, and accessories.
HDDC's involvement touched every aspect of the home, from Kitchen and Trophy Room design to each of the guest baths and every room in between. Drawings and 3D visualization were produced for built in details such as massive fireplaces and their surrounding mill work, the trophy room and its world map ceiling and floor with inlaid compass rose, custom molding, trim & paneling throughout the house, and a master bath suite inspired by and Oak Forest. A home of this caliber requires and attention to detail beyond simple finishes. Extensive tile designs highlight natural scenes and animals. Many portions of the home received artisan paint effects to soften the scale and highlight architectural features. Artistic balustrades depict woodland creatures in forest settings. To insure the continuity of the Owner's vision, we assisted in the selection of furniture and accessories, and even assisted with the selection of windows and doors, exterior finishes and custom exterior lighting fixtures.
Interior details include ceiling fans with finishes and custom detailing to coordinate with the other custom lighting fixtures of the home. The Dining Room boasts of a bronze moose chandelier above the dining room table. Along with custom furniture, other touches include a hand stitched Mennonite quilt in the Master Bedroom and murals by our decorative artist.
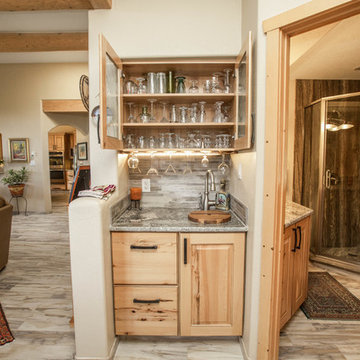
Poulin Design Center
Small transitional single-wall wet bar in Albuquerque with raised-panel cabinets, medium wood cabinets, granite benchtops, grey splashback, ceramic splashback, porcelain floors, multi-coloured floor and grey benchtop.
Small transitional single-wall wet bar in Albuquerque with raised-panel cabinets, medium wood cabinets, granite benchtops, grey splashback, ceramic splashback, porcelain floors, multi-coloured floor and grey benchtop.
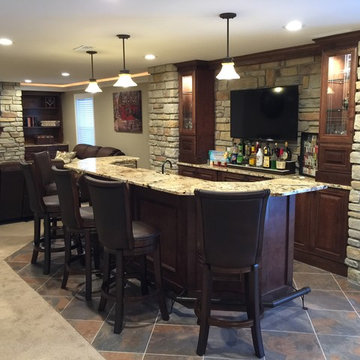
This is a awesome basement...thank you Steve and Janice for letting Pro Basement bring your vision to life.
Larry Otte
This is an example of a large arts and crafts seated home bar in St Louis with ceramic floors, raised-panel cabinets, granite benchtops, beige splashback, stone tile splashback, multi-coloured floor and dark wood cabinets.
This is an example of a large arts and crafts seated home bar in St Louis with ceramic floors, raised-panel cabinets, granite benchtops, beige splashback, stone tile splashback, multi-coloured floor and dark wood cabinets.
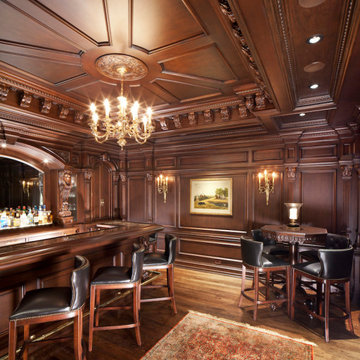
This is an example of a large traditional u-shaped seated home bar in Other with an undermount sink, raised-panel cabinets, dark wood cabinets, marble benchtops, brown splashback, timber splashback, medium hardwood floors, multi-coloured floor and multi-coloured benchtop.
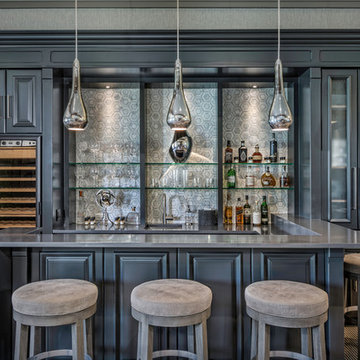
Photo of a large transitional u-shaped seated home bar in Denver with raised-panel cabinets, grey cabinets, grey splashback, an undermount sink, quartz benchtops, marble splashback, carpet and multi-coloured floor.
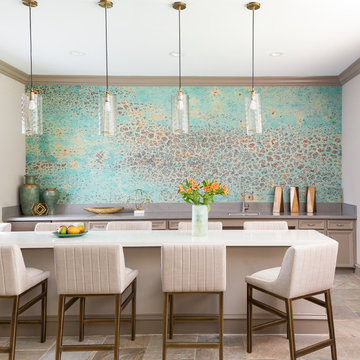
Photo Credit: Colleen Scott Photography
Mid-sized transitional galley seated home bar in Houston with a drop-in sink, raised-panel cabinets, grey cabinets, quartz benchtops, multi-coloured splashback, slate floors, multi-coloured floor and white benchtop.
Mid-sized transitional galley seated home bar in Houston with a drop-in sink, raised-panel cabinets, grey cabinets, quartz benchtops, multi-coloured splashback, slate floors, multi-coloured floor and white benchtop.
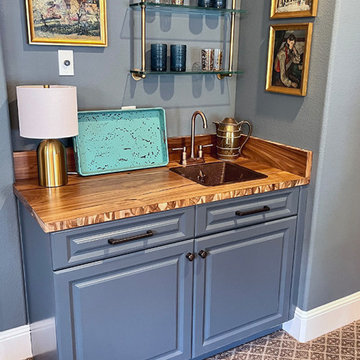
Small transitional l-shaped wet bar in Orlando with a drop-in sink, raised-panel cabinets, blue cabinets, wood benchtops, carpet, multi-coloured floor and brown benchtop.
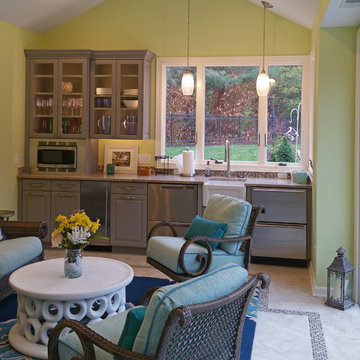
This is a pool house that opens up to an outdoor living space. Large porcelain tiles are inlaid with mosaic glass tiles. The furniture is all indoor - outdoor quality with durable fabric. The cabinets are painted gray with glass door cabinets. The kitchenette includes sink, under counter two drawer refrigerator, two drawer dishwasher and ice maker and built in microwave.
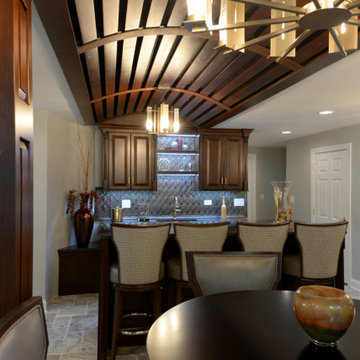
Home Bar/Entertainment Area. Architectural feature includes vaulted, arched wood ceiling that accentuates the bar area. Bar stools swivel adding comfort and ease of use for friends and relatives. Upholstered in treated leather on the seat and inside backs, they offer easy maintenance while contrast fabric backs provide smart style.
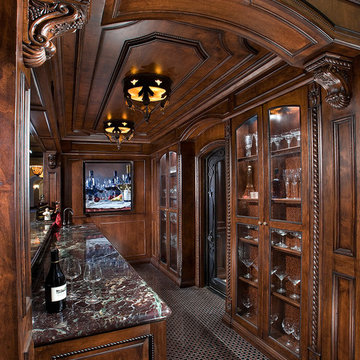
Wet bar
This is an example of an expansive traditional galley wet bar in Phoenix with an undermount sink, raised-panel cabinets, brown cabinets, marble benchtops, marble floors and multi-coloured floor.
This is an example of an expansive traditional galley wet bar in Phoenix with an undermount sink, raised-panel cabinets, brown cabinets, marble benchtops, marble floors and multi-coloured floor.
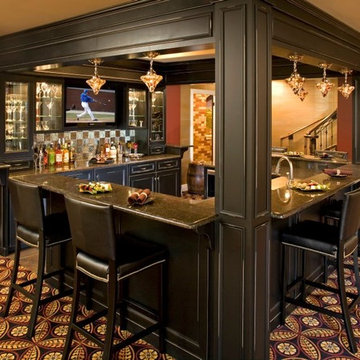
Photo of a mid-sized traditional galley seated home bar in Chicago with raised-panel cabinets, dark wood cabinets, granite benchtops, multi-coloured splashback, ceramic splashback, carpet and multi-coloured floor.
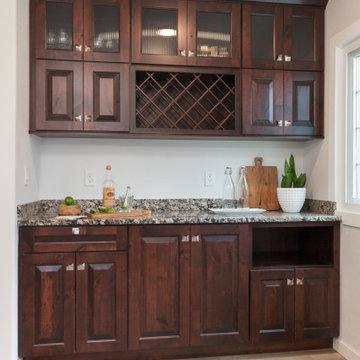
Photo of a small country single-wall wet bar in Other with raised-panel cabinets, dark wood cabinets, quartz benchtops, multi-coloured floor and multi-coloured benchtop.
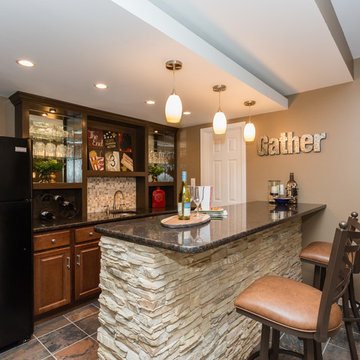
Photo of a mid-sized traditional single-wall seated home bar in St Louis with an undermount sink, raised-panel cabinets, dark wood cabinets, granite benchtops, brown splashback, mosaic tile splashback, porcelain floors and multi-coloured floor.
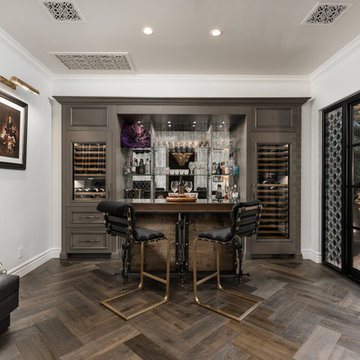
World Renowned Architecture Firm Fratantoni Design created this beautiful home! They design home plans for families all over the world in any size and style. They also have in-house Interior Designer Firm Fratantoni Interior Designers and world class Luxury Home Building Firm Fratantoni Luxury Estates! Hire one or all three companies to design and build and or remodel your home!
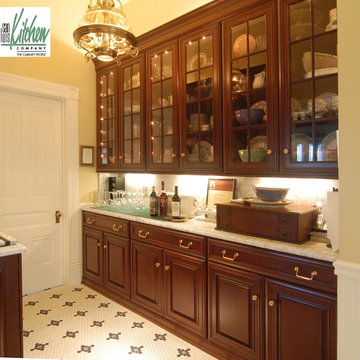
The owners of a local historic Victorian home needed a kitchen that would not only meet the everyday needs of their family but also function well for large catered events. We designed the kitchen to fit with the historic architecture -- using period specific materials such as dark cherry wood, Carrera marble counters, and hexagonal mosaic floor tile. (Not to mention the unique light fixtures and custom decor throughout the home.) Just off the kitchen to the right is a butler's pantry -- storage for all the entertaining table & glassware as well as a perfect staging area. We used Wood-Mode cabinets in the Beacon Hill doorstyle -- Burgundy finish on cherry; integral raised end panels and lavish Victorian style trim are essential to the kitchen's appeal.
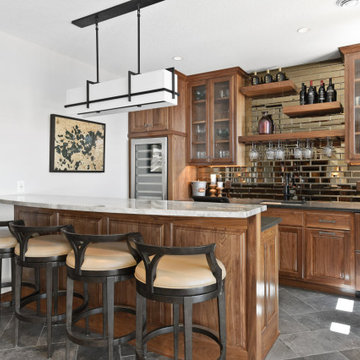
This is an example of a transitional galley seated home bar in Minneapolis with an undermount sink, raised-panel cabinets, medium wood cabinets, granite benchtops, porcelain floors, black benchtop, subway tile splashback and multi-coloured floor.
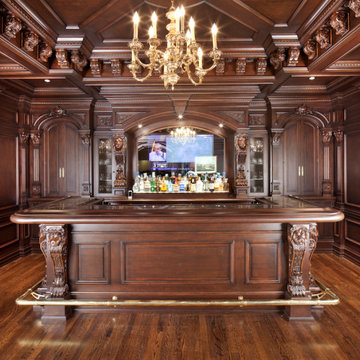
Large traditional u-shaped seated home bar in Other with an undermount sink, raised-panel cabinets, dark wood cabinets, marble benchtops, brown splashback, timber splashback, medium hardwood floors, multi-coloured floor and multi-coloured benchtop.
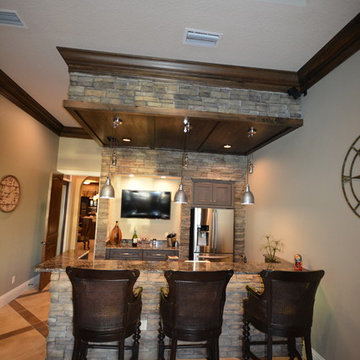
Inspiration for a large mediterranean galley seated home bar in Orlando with an undermount sink, raised-panel cabinets, dark wood cabinets, granite benchtops, porcelain floors and multi-coloured floor.
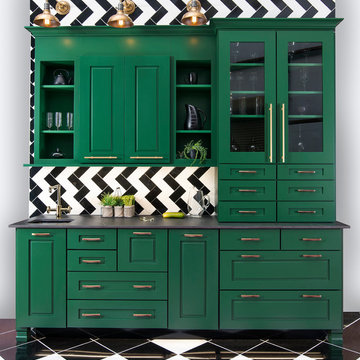
Inspiration for a mid-sized transitional single-wall wet bar in Other with an undermount sink, raised-panel cabinets, green cabinets, solid surface benchtops, multi-coloured splashback, glass tile splashback, vinyl floors and multi-coloured floor.
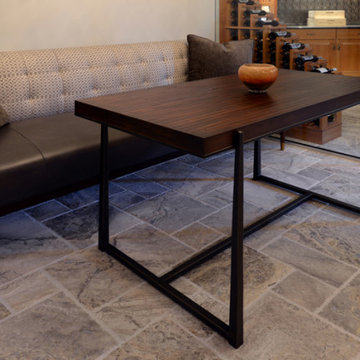
Home Bar/Entertainment Area. Custom banquette seating upholstered with leather seat and contrast fabric inside back. Custom pub table is a weathered black iron base and hand-planed solid wood top. Designed to fill the nook area and offer intimate seating for 3 to 4 people. Refrigerated wine room on right is temperature controlled.
Home Bar Design Ideas with Raised-panel Cabinets and Multi-Coloured Floor
1