Home Bar Design Ideas with Raised-panel Cabinets
Refine by:
Budget
Sort by:Popular Today
1 - 20 of 1,140 photos
Item 1 of 3
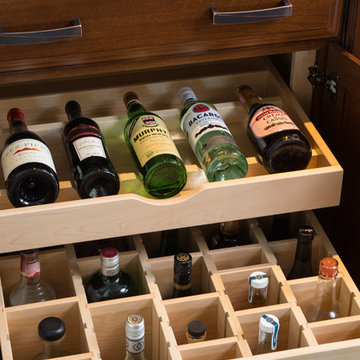
Alex Claney Photography
Glazed Cherry cabinets anchor one end of a large family room remodel. The clients entertain their large extended family and many friends often. Moving and expanding this wet bar to a new location allows the owners to host parties that can circulate away from the kitchen to a comfortable seating area in the family room area. Thie client did not want to store wine or liquor in the open, so custom drawers were created to neatly and efficiently store the beverages out of site.
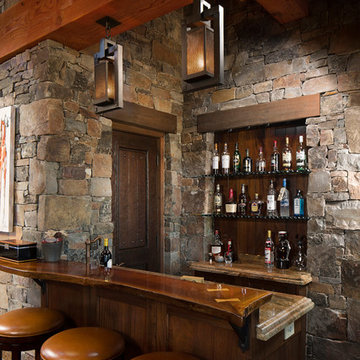
This home bar features built in shelving, custom rustic lighting and a granite counter, with exposed timber beams on the ceiling.
Design ideas for a small country galley seated home bar in Other with dark wood cabinets, dark hardwood floors, raised-panel cabinets, granite benchtops, multi-coloured splashback, stone tile splashback and brown floor.
Design ideas for a small country galley seated home bar in Other with dark wood cabinets, dark hardwood floors, raised-panel cabinets, granite benchtops, multi-coloured splashback, stone tile splashback and brown floor.
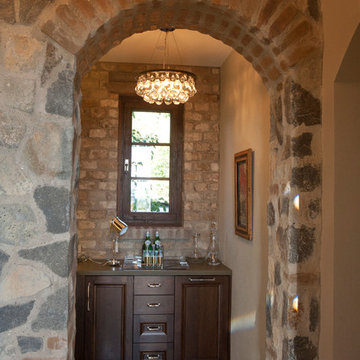
This is an example of a large country single-wall wet bar in San Francisco with an undermount sink, raised-panel cabinets, dark wood cabinets, solid surface benchtops, brown splashback, brick splashback and medium hardwood floors.
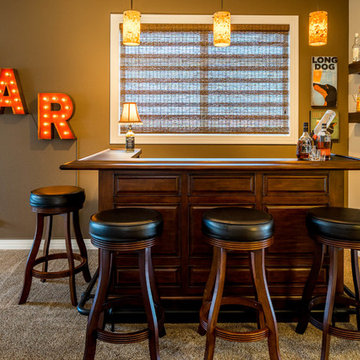
Inspiration for a large traditional u-shaped seated home bar in Portland with carpet, raised-panel cabinets, dark wood cabinets and wood benchtops.
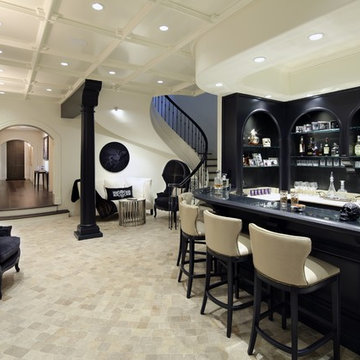
Design ideas for a mid-sized traditional galley seated home bar in Los Angeles with an undermount sink, raised-panel cabinets, black cabinets, solid surface benchtops, ceramic floors and beige floor.
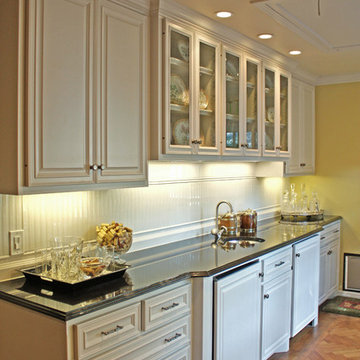
Mid-sized traditional single-wall wet bar in Austin with an undermount sink, raised-panel cabinets, white cabinets, granite benchtops, white splashback, porcelain splashback and medium hardwood floors.
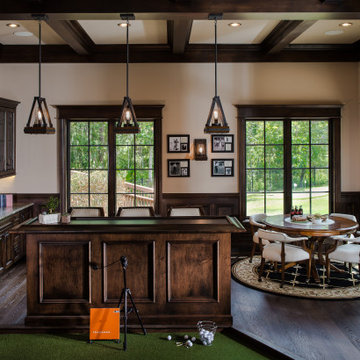
Man Cave/She Shed
Photo of a large traditional l-shaped seated home bar in Orlando with a drop-in sink, dark wood cabinets, multi-coloured splashback, dark hardwood floors, brown floor, multi-coloured benchtop, quartz benchtops, engineered quartz splashback and raised-panel cabinets.
Photo of a large traditional l-shaped seated home bar in Orlando with a drop-in sink, dark wood cabinets, multi-coloured splashback, dark hardwood floors, brown floor, multi-coloured benchtop, quartz benchtops, engineered quartz splashback and raised-panel cabinets.
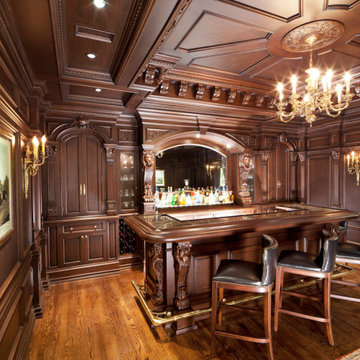
Large traditional u-shaped seated home bar in Other with an undermount sink, raised-panel cabinets, dark wood cabinets, marble benchtops, brown splashback, timber splashback, medium hardwood floors, multi-coloured floor and multi-coloured benchtop.
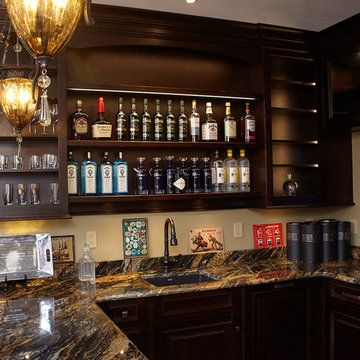
Plenty of open shelving for bottles of liquor and glasses and plenty of closed storage below the counters. The Asko dishwasher is to the right of the sink and is hidden behind a decorative door panel so it looks just like a cabinet!
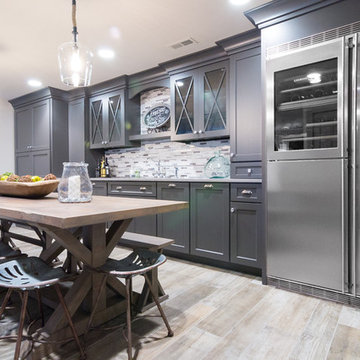
Design, Fabrication, Install & Photography By MacLaren Kitchen and Bath
Designer: Mary Skurecki
Wet Bar: Mouser/Centra Cabinetry with full overlay, Reno door/drawer style with Carbide paint. Caesarstone Pebble Quartz Countertops with eased edge detail (By MacLaren).
TV Area: Mouser/Centra Cabinetry with full overlay, Orleans door style with Carbide paint. Shelving, drawers, and wood top to match the cabinetry with custom crown and base moulding.
Guest Room/Bath: Mouser/Centra Cabinetry with flush inset, Reno Style doors with Maple wood in Bedrock Stain. Custom vanity base in Full Overlay, Reno Style Drawer in Matching Maple with Bedrock Stain. Vanity Countertop is Everest Quartzite.
Bench Area: Mouser/Centra Cabinetry with flush inset, Reno Style doors/drawers with Carbide paint. Custom wood top to match base moulding and benches.
Toy Storage Area: Mouser/Centra Cabinetry with full overlay, Reno door style with Carbide paint. Open drawer storage with roll-out trays and custom floating shelves and base moulding.
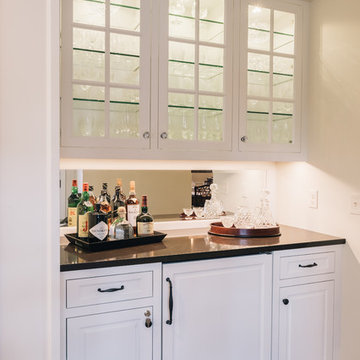
Inspiration for a small traditional single-wall wet bar in Minneapolis with no sink, raised-panel cabinets, white cabinets, granite benchtops, mirror splashback and dark hardwood floors.
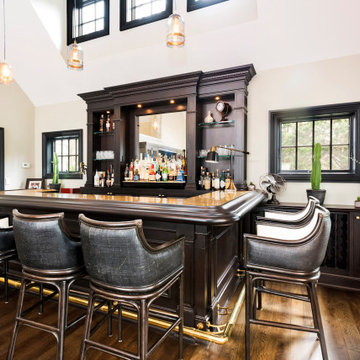
Photo of a mid-sized traditional u-shaped wet bar in New York with an undermount sink, raised-panel cabinets, dark wood cabinets, granite benchtops, mirror splashback, painted wood floors, brown floor and yellow benchtop.
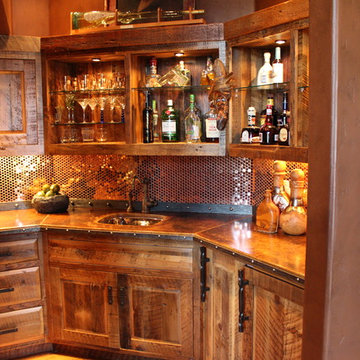
This is an example of a mid-sized l-shaped wet bar in Other with an undermount sink, raised-panel cabinets, distressed cabinets, concrete benchtops, multi-coloured splashback, metal splashback and dark hardwood floors.
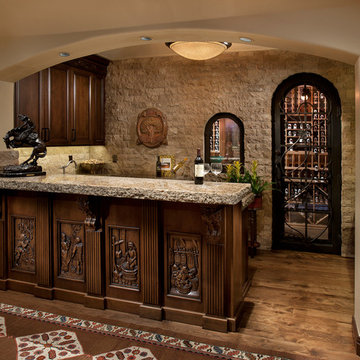
Dino Tonn Photography
Inspiration for a mid-sized mediterranean l-shaped wet bar in Phoenix with dark wood cabinets, raised-panel cabinets, concrete benchtops, beige splashback, dark hardwood floors, brown floor and stone tile splashback.
Inspiration for a mid-sized mediterranean l-shaped wet bar in Phoenix with dark wood cabinets, raised-panel cabinets, concrete benchtops, beige splashback, dark hardwood floors, brown floor and stone tile splashback.

Photo of a mid-sized country single-wall wet bar in Orlando with no sink, raised-panel cabinets, black cabinets, wood benchtops, light hardwood floors and brown floor.
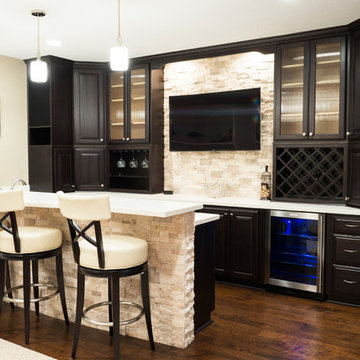
Cabinetry in a Mink finish was used for the bar cabinets and media built-ins. Ledge stone was used for the bar backsplash, bar wall and fireplace surround to create consistency throughout the basement.
Photo Credit: Chris Whonsetler
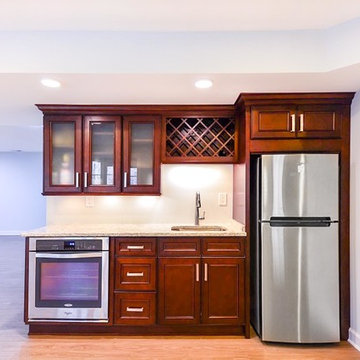
A medium size wet bar with a built-in microwave/ oven and a standard size fridge
Photo of a mid-sized transitional single-wall wet bar in DC Metro with an undermount sink, raised-panel cabinets, dark wood cabinets, granite benchtops, vinyl floors, brown floor and beige benchtop.
Photo of a mid-sized transitional single-wall wet bar in DC Metro with an undermount sink, raised-panel cabinets, dark wood cabinets, granite benchtops, vinyl floors, brown floor and beige benchtop.
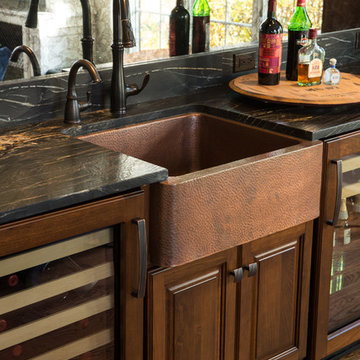
Alex Claney Photography
This is an example of a large traditional single-wall wet bar in Chicago with raised-panel cabinets, dark wood cabinets, granite benchtops, mirror splashback, dark hardwood floors, black benchtop, a drop-in sink and brown floor.
This is an example of a large traditional single-wall wet bar in Chicago with raised-panel cabinets, dark wood cabinets, granite benchtops, mirror splashback, dark hardwood floors, black benchtop, a drop-in sink and brown floor.

This is an example of a large transitional u-shaped home bar in Minneapolis with an undermount sink, raised-panel cabinets, black cabinets, wood benchtops, multi-coloured splashback and medium hardwood floors.
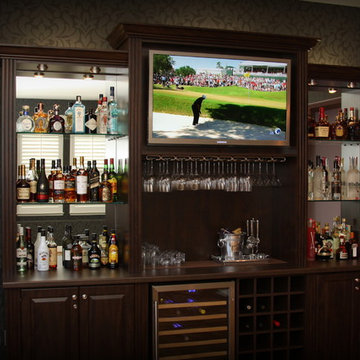
Custom designed refreshment center for billiards room. Materials: Belgian Chocolate Thermally Fused Laminate with Thermofoil fronts and high-pressure laminate countertop. Designed, manufactured and installed by Valet Custom Cabinets - Campbell, CA. Special thanks to homeowners for allowing us to photograph.
Home Bar Design Ideas with Raised-panel Cabinets
1