Home Bar Design Ideas with Recessed-panel Cabinets and Grey Splashback
Refine by:
Budget
Sort by:Popular Today
1 - 20 of 607 photos
Item 1 of 3

Inspiration for a small transitional single-wall home bar in St Louis with no sink, recessed-panel cabinets, grey cabinets, wood benchtops, grey splashback, ceramic splashback, medium hardwood floors, brown floor and brown benchtop.
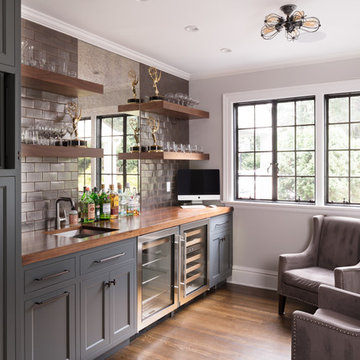
Photo of a traditional single-wall wet bar in New York with an undermount sink, recessed-panel cabinets, grey cabinets, wood benchtops, grey splashback, subway tile splashback, dark hardwood floors, brown floor and brown benchtop.

This creative walkway is made usable right off the kitchen where extra storage, wine cooler and bar space are the highlights. Library ladder helps makes those various bar items more accessible.
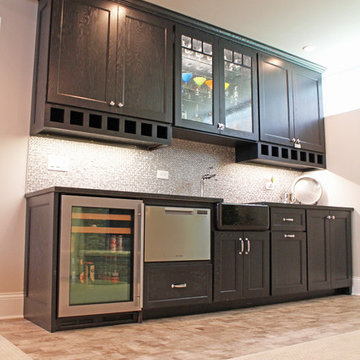
Enjoy Entertaining? Consider adding a bar to your basement and other entertainment spaces. The black farmhouse sink is a unique addition to this bar!
Meyer Design

Single-wall wet bar in Other with an undermount sink, recessed-panel cabinets, black cabinets, grey splashback, stone slab splashback, dark hardwood floors, brown floor and grey benchtop.

Design ideas for a mid-sized galley home bar in Chicago with no sink, recessed-panel cabinets, white cabinets, quartz benchtops, grey splashback, glass tile splashback, dark hardwood floors, brown floor and white benchtop.
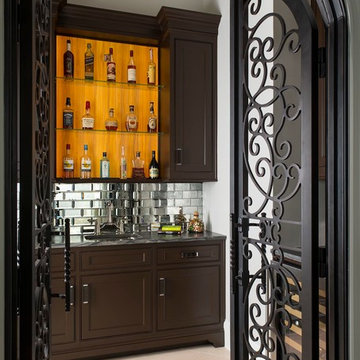
Detailed iron doors create a grand entrance into this wet bar. Mirrored backsplash adds dimension to the space and helps the backlit yellow acrylic make the bar the focal point.
Design: Wesley-Wayne Interiors
Photo: Dan Piassick
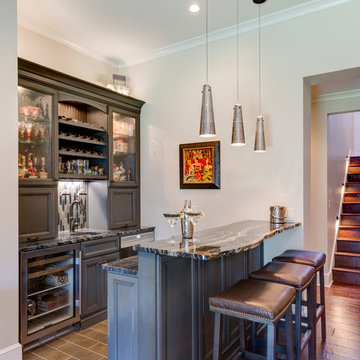
Lower level bar perfect for entertaining. The calming gray cabinetry pairs perfectly with the countertops and pendants.
Meechan Architectural Photography
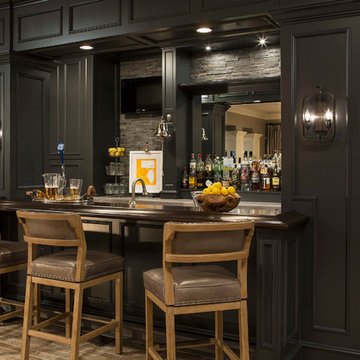
Martha O'Hara Interiors, Interior Design | L. Cramer Builders + Remodelers, Builder | Troy Thies, Photography | Shannon Gale, Photo Styling
Please Note: All “related,” “similar,” and “sponsored” products tagged or listed by Houzz are not actual products pictured. They have not been approved by Martha O’Hara Interiors nor any of the professionals credited. For information about our work, please contact design@oharainteriors.com.
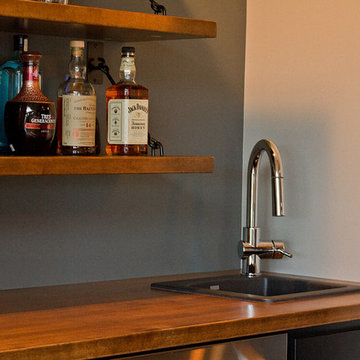
Abigail Rose Photography
Photo of a large arts and crafts single-wall wet bar in Other with a drop-in sink, recessed-panel cabinets, black cabinets, wood benchtops, grey splashback, carpet and beige floor.
Photo of a large arts and crafts single-wall wet bar in Other with a drop-in sink, recessed-panel cabinets, black cabinets, wood benchtops, grey splashback, carpet and beige floor.

A bar was built in to the side of this family room to showcase the homeowner's Bourbon collection. Reclaimed wood was used to add texture to the wall and the same wood was used to create the custom shelves. A bar sink and paneled beverage center provide the functionality the room needs. The paneling on the other walls are all original to the home.
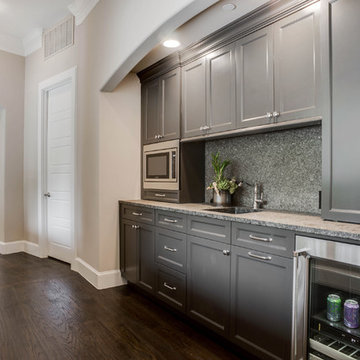
Photo of a mid-sized transitional single-wall wet bar in Dallas with an undermount sink, recessed-panel cabinets, grey cabinets, granite benchtops, grey splashback, stone slab splashback, medium hardwood floors and brown floor.
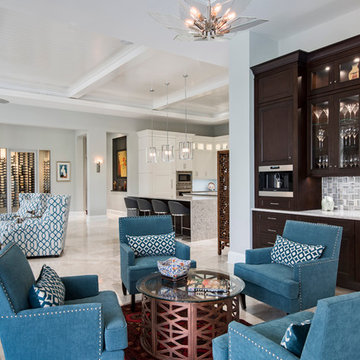
Amber Frederiksen Photography
Photo of a mid-sized transitional single-wall home bar in Miami with recessed-panel cabinets, dark wood cabinets, marble benchtops, grey splashback, mosaic tile splashback and travertine floors.
Photo of a mid-sized transitional single-wall home bar in Miami with recessed-panel cabinets, dark wood cabinets, marble benchtops, grey splashback, mosaic tile splashback and travertine floors.
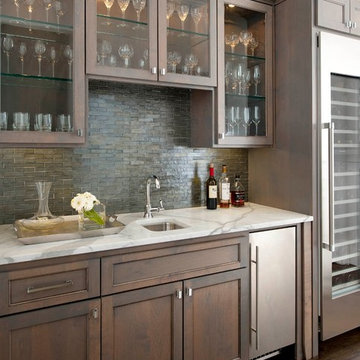
A wet bar pretty enough to be on display. Photography by Danny Piassick. House design by Charles Isreal.
Photo of a traditional single-wall wet bar in Dallas with dark hardwood floors, an undermount sink, recessed-panel cabinets, dark wood cabinets, grey splashback, matchstick tile splashback, brown floor and white benchtop.
Photo of a traditional single-wall wet bar in Dallas with dark hardwood floors, an undermount sink, recessed-panel cabinets, dark wood cabinets, grey splashback, matchstick tile splashback, brown floor and white benchtop.
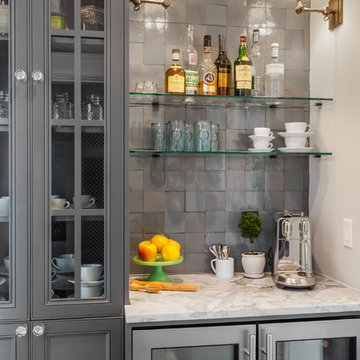
Custom Cabinets: Acadia Cabinets
Backsplash: Cle Tile
Beverage Refrigerator: Albert Lee
Sconces: Shades of Light
Design ideas for a small eclectic single-wall wet bar in Seattle with recessed-panel cabinets, grey cabinets, quartzite benchtops, grey splashback, terra-cotta splashback, medium hardwood floors, brown floor and white benchtop.
Design ideas for a small eclectic single-wall wet bar in Seattle with recessed-panel cabinets, grey cabinets, quartzite benchtops, grey splashback, terra-cotta splashback, medium hardwood floors, brown floor and white benchtop.
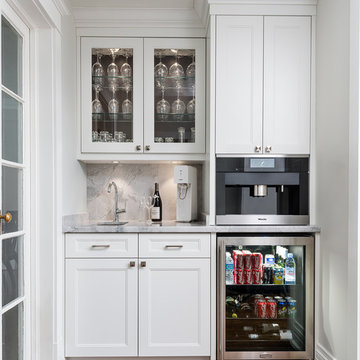
Photography by Gillian Jackson
Small contemporary single-wall wet bar in Toronto with an undermount sink, recessed-panel cabinets, white cabinets, marble benchtops, grey splashback, stone slab splashback and medium hardwood floors.
Small contemporary single-wall wet bar in Toronto with an undermount sink, recessed-panel cabinets, white cabinets, marble benchtops, grey splashback, stone slab splashback and medium hardwood floors.

123 Remodeling redesigned the space of an unused built-in desk to create a custom coffee bar corner. Wanting some differentiation from the kitchen, we brought in some color with Ultracraft cabinets in Moon Bay finish from Studio41 and wood tone shelving above. The white princess dolomite stone was sourced from MGSI and the intention was to create a seamless look running from the counter up the wall to accentuate the height. We finished with a modern Franke sink, and a detailed Kohler faucet to match the sleekness of the Italian-made coffee machine.

The client wanted to add in a basement bar to the living room space, so we took some unused space in the storage area and gained the bar space. We updated all of the flooring, paint and removed the living room built-ins. We also added stone to the fireplace and a mantle.
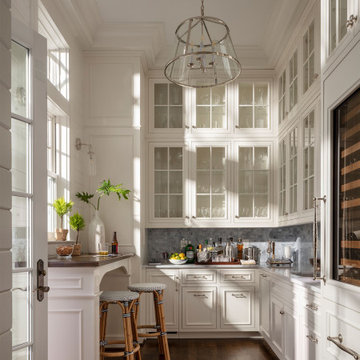
Inspiration for a beach style u-shaped home bar in Baltimore with an undermount sink, recessed-panel cabinets, white cabinets, grey splashback, dark hardwood floors, brown floor and grey benchtop.
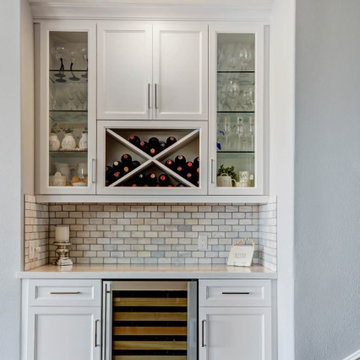
Photo of a small transitional single-wall wet bar in Los Angeles with recessed-panel cabinets, white cabinets, quartz benchtops, grey splashback, marble splashback, medium hardwood floors, brown floor and white benchtop.
Home Bar Design Ideas with Recessed-panel Cabinets and Grey Splashback
1