Home Bar Design Ideas with Recessed-panel Cabinets and Medium Wood Cabinets
Refine by:
Budget
Sort by:Popular Today
1 - 20 of 548 photos
Item 1 of 3
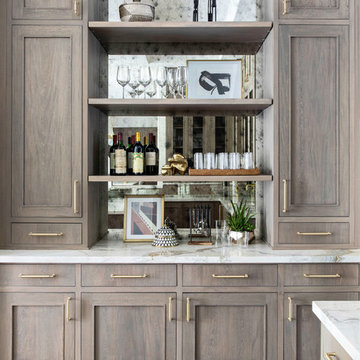
Contemporary home bar in Houston with recessed-panel cabinets, quartzite benchtops, medium hardwood floors, multi-coloured benchtop, medium wood cabinets and mirror splashback.
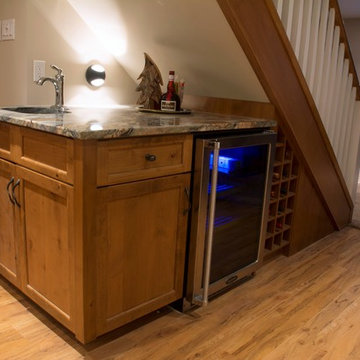
This is an example of a small traditional single-wall wet bar in Calgary with an undermount sink, recessed-panel cabinets, medium wood cabinets, medium hardwood floors and brown floor.
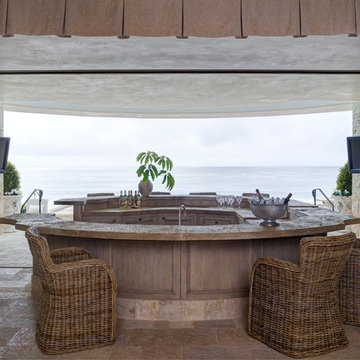
Richard Powers
Design ideas for a mediterranean u-shaped seated home bar in Orange County with recessed-panel cabinets and medium wood cabinets.
Design ideas for a mediterranean u-shaped seated home bar in Orange County with recessed-panel cabinets and medium wood cabinets.

The 100-year old home’s kitchen was old and just didn’t function well. A peninsula in the middle of the main part of the kitchen blocked the path from the back door. This forced the homeowners to mostly use an odd, U-shaped corner of the kitchen.
Design objectives:
-Add an island
-Wow-factor design
-Incorporate arts and crafts with a touch of Mid-century modern style
-Allow for a better work triangle when cooking
-Create a seamless path coming into the home from the backdoor
-Make all the countertops in the space 36” high (the old kitchen had different base cabinet heights)
Design challenges to be solved:
-Island design
-Where to place the sink and dishwasher
-The family’s main entrance into the home is a back door located within the kitchen space. Samantha needed to find a way to make an unobstructed path through the kitchen to the outside
-A large eating area connected to the kitchen felt slightly misplaced – Samantha wanted to bring the kitchen and materials more into this area
-The client does not like appliance garages/cabinets to the counter. The more countertop space, the better!
Design solutions:
-Adding the right island made all the difference! Now the family has a couple of seats within the kitchen space. -Multiple walkways facilitate traffic flow.
-Multiple pantry cabinets (both shallow and deep) are placed throughout the space. A couple of pantry cabinets were even added to the back door wall and wrap around into the breakfast nook to give the kitchen a feel of extending into the adjoining eating area.
-Upper wall cabinets with clear glass offer extra lighting and the opportunity for the client to display her beautiful vases and plates. They add and an airy feel to the space.
-The kitchen had two large existing windows that were ideal for a sink placement. The window closest to the back door made the most sense due to the fact that the other window was in the corner. Now that the sink had a place, we needed to worry about the dishwasher. Samantha didn’t want the dishwasher to be in the way of people coming in the back door – it’s now in the island right across from the sink.
-The homeowners love Motawi Tile. Some fantastic pieces are placed within the backsplash throughout the kitchen. -Larger tiles with borders make for nice accent pieces over the rangetop and by the bar/beverage area.
-The adjacent area for eating is a gorgeous nook with massive windows. We added a built-in furniture-style banquette with additional lower storage cabinets in the same finish. It’s a great way to connect and blend the two areas into what now feels like one big space!
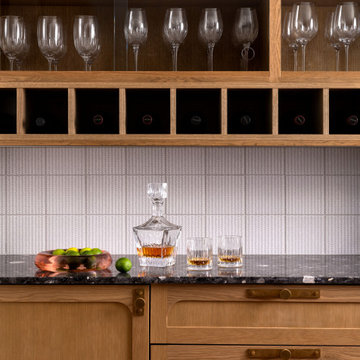
Midcentury home bar with medium wood built-ins.
Inspiration for a transitional single-wall home bar in Austin with recessed-panel cabinets, medium wood cabinets, white splashback and black benchtop.
Inspiration for a transitional single-wall home bar in Austin with recessed-panel cabinets, medium wood cabinets, white splashback and black benchtop.
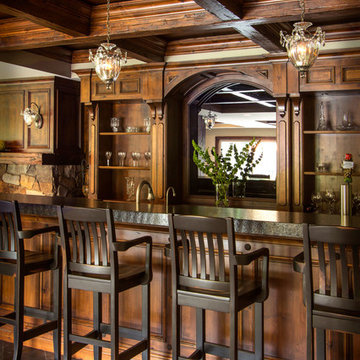
Burano Leathered Granite - Kitchen Countertops
This is an example of a large country seated home bar in Other with recessed-panel cabinets, granite benchtops, medium wood cabinets and grey floor.
This is an example of a large country seated home bar in Other with recessed-panel cabinets, granite benchtops, medium wood cabinets and grey floor.
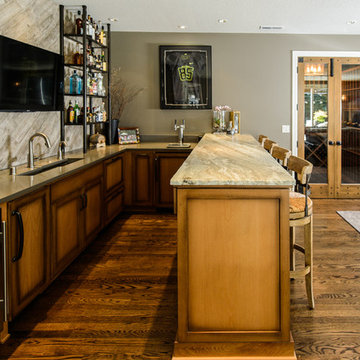
Quartz and textured granite countertops provide a sophisticated feel while allowing for ease of maintenance after those late night poker parties. A retractable exterior door system can be fully-pocketed to provide great integration of the indoor & outdoor spaces.
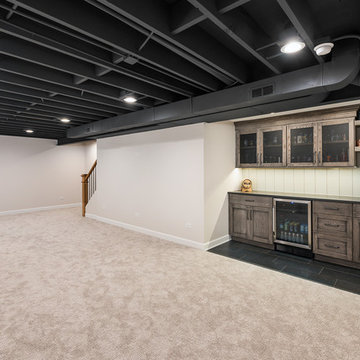
Picture Perfect House
Photo of a mid-sized transitional single-wall wet bar in Chicago with an undermount sink, recessed-panel cabinets, medium wood cabinets, soapstone benchtops, white splashback, timber splashback, slate floors, black floor and black benchtop.
Photo of a mid-sized transitional single-wall wet bar in Chicago with an undermount sink, recessed-panel cabinets, medium wood cabinets, soapstone benchtops, white splashback, timber splashback, slate floors, black floor and black benchtop.

The decadent “juice room” is our client’s favorite entertaining space off the kitchen, with an awning window for service to the grilling area beyond and ample refrigeration, storage and serving space for mixing delicious concoctions. Photography by Chris Murray Productions
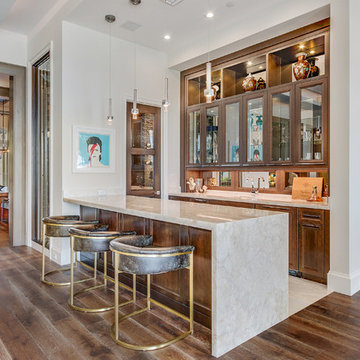
Traditional beachfront living with luxury home automation bar and wine room.
Inspiration for an expansive transitional single-wall wet bar in Miami with medium wood cabinets, marble benchtops, medium hardwood floors, brown floor, an undermount sink, recessed-panel cabinets, mirror splashback and beige benchtop.
Inspiration for an expansive transitional single-wall wet bar in Miami with medium wood cabinets, marble benchtops, medium hardwood floors, brown floor, an undermount sink, recessed-panel cabinets, mirror splashback and beige benchtop.
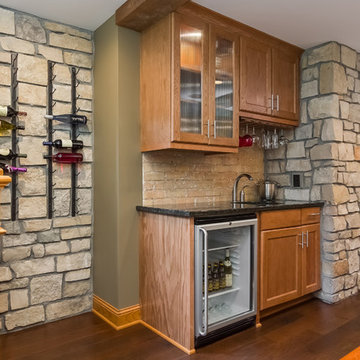
Basement Walk-up Bar with stone wall accent, wine rack and hard wood floors. ©Finished Basement Company
Photo of a mid-sized transitional single-wall wet bar in Minneapolis with an undermount sink, recessed-panel cabinets, medium wood cabinets, granite benchtops, beige splashback, brick splashback, dark hardwood floors, black floor and black benchtop.
Photo of a mid-sized transitional single-wall wet bar in Minneapolis with an undermount sink, recessed-panel cabinets, medium wood cabinets, granite benchtops, beige splashback, brick splashback, dark hardwood floors, black floor and black benchtop.
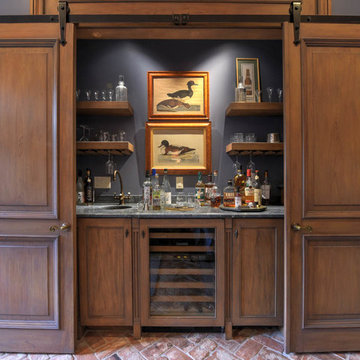
Design ideas for a large traditional single-wall wet bar in New Orleans with an undermount sink, recessed-panel cabinets, medium wood cabinets, marble benchtops, brick floors and brown floor.
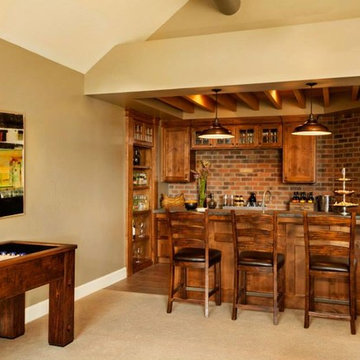
Blackstone Edge Photography
This is an example of a mid-sized country galley seated home bar in Portland with an undermount sink, recessed-panel cabinets, medium wood cabinets, granite benchtops, multi-coloured splashback and medium hardwood floors.
This is an example of a mid-sized country galley seated home bar in Portland with an undermount sink, recessed-panel cabinets, medium wood cabinets, granite benchtops, multi-coloured splashback and medium hardwood floors.
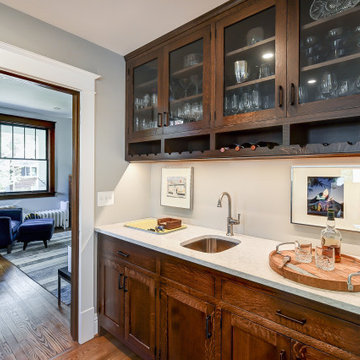
Mid-sized transitional single-wall wet bar in DC Metro with an undermount sink, recessed-panel cabinets, medium wood cabinets, quartz benchtops, medium hardwood floors, brown floor and white benchtop.
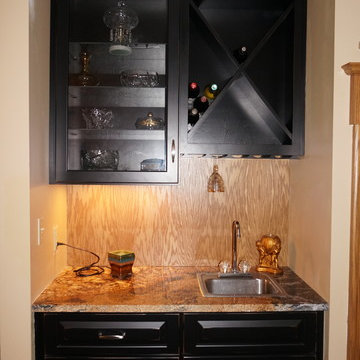
This is an example of a large country l-shaped home bar in Cleveland with an undermount sink, recessed-panel cabinets, medium wood cabinets, granite benchtops and medium hardwood floors.
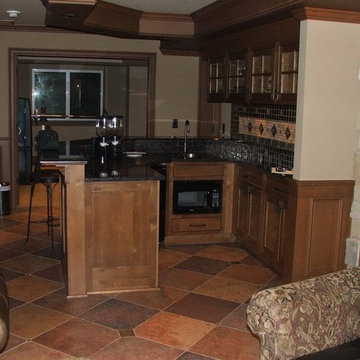
Design ideas for a small mediterranean u-shaped seated home bar in Seattle with an undermount sink, recessed-panel cabinets, medium wood cabinets, granite benchtops and mosaic tile splashback.
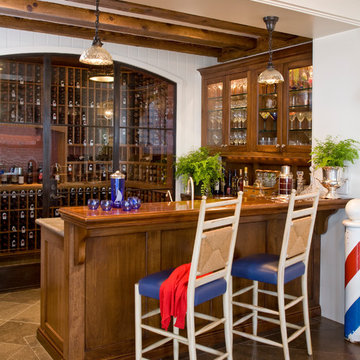
Mark Lohman Photography
Inspiration for a beach style l-shaped seated home bar in Los Angeles with recessed-panel cabinets and medium wood cabinets.
Inspiration for a beach style l-shaped seated home bar in Los Angeles with recessed-panel cabinets and medium wood cabinets.
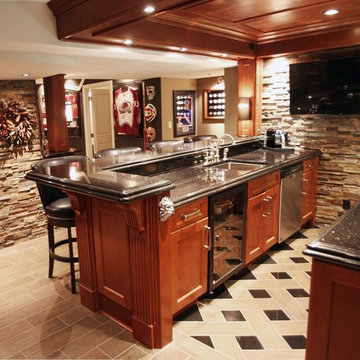
Design ideas for a large transitional galley wet bar with an undermount sink, recessed-panel cabinets, medium wood cabinets, granite benchtops, black splashback, stone slab splashback and porcelain floors.
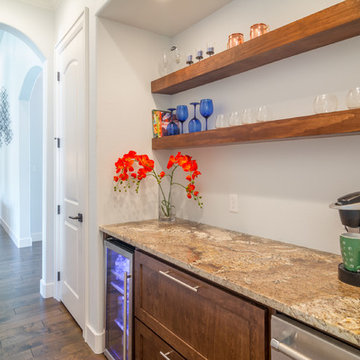
Matrix Photography
Photo of a transitional home bar in Dallas with recessed-panel cabinets, medium wood cabinets, granite benchtops and medium hardwood floors.
Photo of a transitional home bar in Dallas with recessed-panel cabinets, medium wood cabinets, granite benchtops and medium hardwood floors.
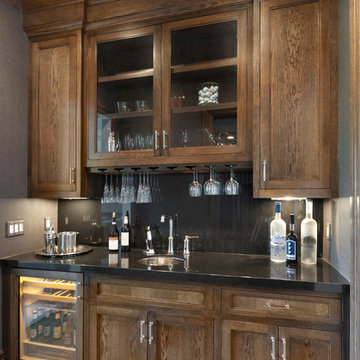
The white oak handcrafted library offers a quiet retreat, with fireplace, recessed paneling, coffered ceiling, built-ins, wet bar featuring a polished nickel fixtures, custom wine glass racks and beverage center, and access to the screened porch with outdoor fireplace and television.
Home Bar Design Ideas with Recessed-panel Cabinets and Medium Wood Cabinets
1