All Backsplash Materials Home Bar Design Ideas with Recessed-panel Cabinets
Refine by:
Budget
Sort by:Popular Today
1 - 20 of 2,702 photos

Inspiration for a small transitional single-wall home bar in St Louis with no sink, recessed-panel cabinets, grey cabinets, wood benchtops, grey splashback, ceramic splashback, medium hardwood floors, brown floor and brown benchtop.
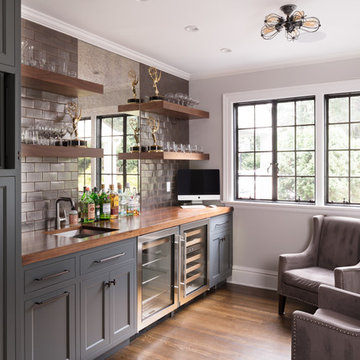
Photo of a traditional single-wall wet bar in New York with an undermount sink, recessed-panel cabinets, grey cabinets, wood benchtops, grey splashback, subway tile splashback, dark hardwood floors, brown floor and brown benchtop.
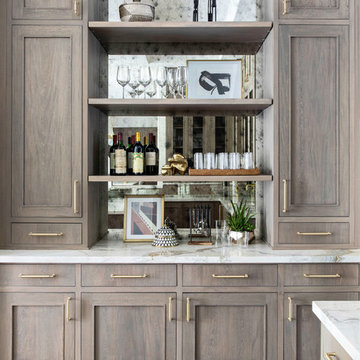
Contemporary home bar in Houston with recessed-panel cabinets, quartzite benchtops, medium hardwood floors, multi-coloured benchtop, medium wood cabinets and mirror splashback.
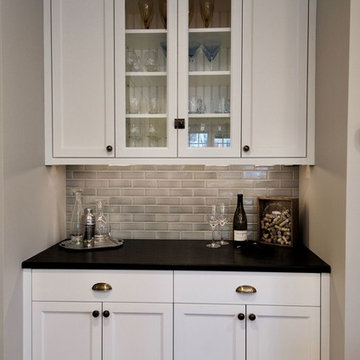
Kitchen, Butlers Pantry and Bathroom Update with Quartz Collection
Small transitional single-wall wet bar in Minneapolis with recessed-panel cabinets, white cabinets, quartz benchtops, beige splashback, glass tile splashback, brown floor, black benchtop and medium hardwood floors.
Small transitional single-wall wet bar in Minneapolis with recessed-panel cabinets, white cabinets, quartz benchtops, beige splashback, glass tile splashback, brown floor, black benchtop and medium hardwood floors.
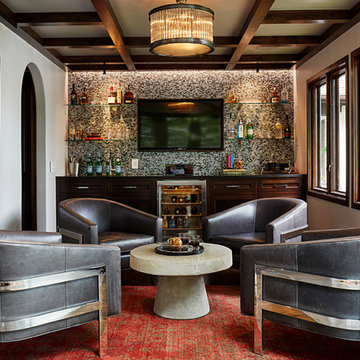
Kip Dawkins
Design ideas for a small transitional single-wall seated home bar in Richmond with dark wood cabinets, multi-coloured splashback, mosaic tile splashback, dark hardwood floors and recessed-panel cabinets.
Design ideas for a small transitional single-wall seated home bar in Richmond with dark wood cabinets, multi-coloured splashback, mosaic tile splashback, dark hardwood floors and recessed-panel cabinets.
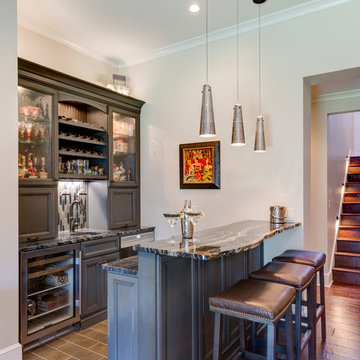
Lower level bar perfect for entertaining. The calming gray cabinetry pairs perfectly with the countertops and pendants.
Meechan Architectural Photography
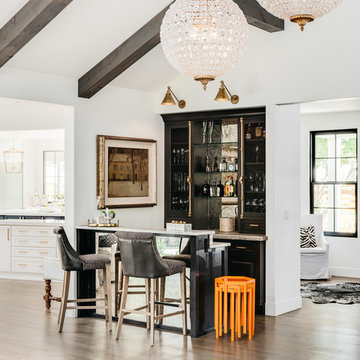
Photo of a mid-sized country u-shaped seated home bar in San Francisco with recessed-panel cabinets, mirror splashback, light hardwood floors, beige floor, black cabinets, quartz benchtops and grey benchtop.
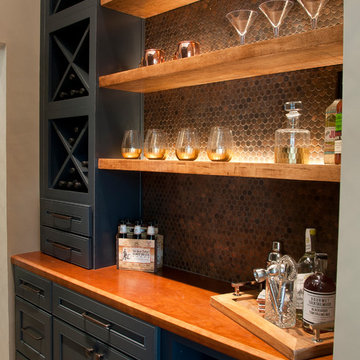
Butler Pantry and Bar
Design by Dalton Carpet One
Wellborn Cabinets- Cabinet Finish: Maple Bleu; Door Style: Sonoma; Countertops: Cherry Java; Floating Shelves: Deuley Designs; Floor Tile: Aplha Brick, Country Mix; Grout: Mapei Pewter; Backsplash: Metallix Collection Nickels Antique Copper; Grout: Mapei Chocolate; Paint: Benjamin Moore HC-77 Alexandria Beige
Photo by: Dennis McDaniel
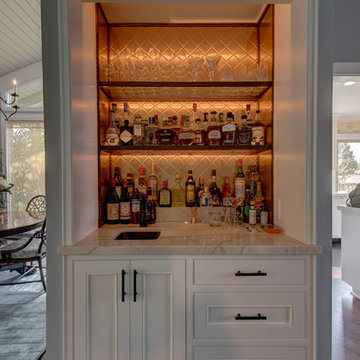
Photo of a mid-sized beach style single-wall wet bar in San Francisco with an undermount sink, recessed-panel cabinets, white cabinets, quartzite benchtops, brown splashback, glass tile splashback and dark hardwood floors.
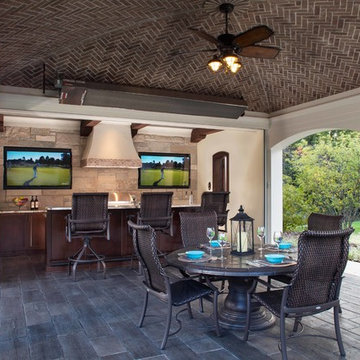
Exterior Covered Pool house bar area. Groin vaulted masonry ceiling. Outdoor TV's on back stone wall of bar area. Outdoor grill and kitchen.
Photo of a large traditional galley seated home bar in Chicago with an undermount sink, recessed-panel cabinets, dark wood cabinets, granite benchtops, stone tile splashback and slate floors.
Photo of a large traditional galley seated home bar in Chicago with an undermount sink, recessed-panel cabinets, dark wood cabinets, granite benchtops, stone tile splashback and slate floors.
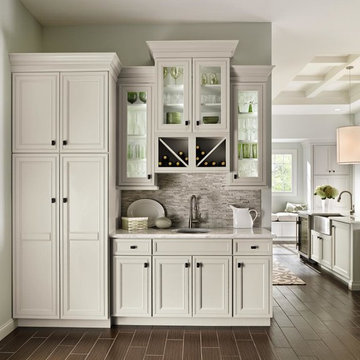
Photo of a small traditional single-wall wet bar in Other with an undermount sink, recessed-panel cabinets, beige cabinets, grey splashback, mosaic tile splashback, porcelain floors, brown floor and white benchtop.

Single-wall wet bar in Other with an undermount sink, recessed-panel cabinets, black cabinets, grey splashback, stone slab splashback, dark hardwood floors, brown floor and grey benchtop.

Design ideas for a mid-sized galley home bar in Chicago with no sink, recessed-panel cabinets, white cabinets, quartz benchtops, grey splashback, glass tile splashback, dark hardwood floors, brown floor and white benchtop.
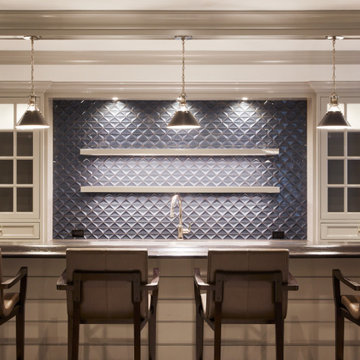
Design ideas for a mid-sized transitional galley wet bar in New York with an undermount sink, recessed-panel cabinets, beige cabinets, blue splashback, glass tile splashback and black benchtop.

Photo credit Stylish Productions
Tile selection by Splendor Styling
Small transitional single-wall home bar in DC Metro with an undermount sink, recessed-panel cabinets, dark wood cabinets, marble benchtops, multi-coloured splashback, metal splashback, light hardwood floors and white benchtop.
Small transitional single-wall home bar in DC Metro with an undermount sink, recessed-panel cabinets, dark wood cabinets, marble benchtops, multi-coloured splashback, metal splashback, light hardwood floors and white benchtop.

Design ideas for a transitional wet bar in Houston with an integrated sink, recessed-panel cabinets, blue cabinets, marble benchtops, mirror splashback and black benchtop.
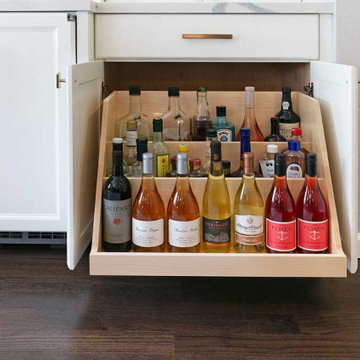
Custom pull-out shelving.
Mid-sized transitional single-wall home bar in San Francisco with no sink, recessed-panel cabinets, white cabinets, quartz benchtops, white splashback, marble splashback, dark hardwood floors, brown floor and white benchtop.
Mid-sized transitional single-wall home bar in San Francisco with no sink, recessed-panel cabinets, white cabinets, quartz benchtops, white splashback, marble splashback, dark hardwood floors, brown floor and white benchtop.
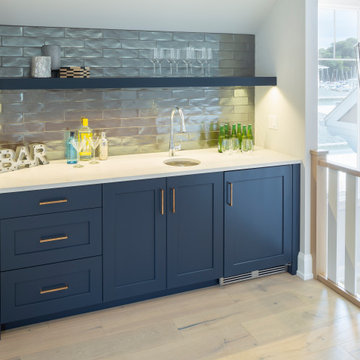
This wet bar features Polo Blue cabinets and floating shelf from Grabill Cabinets. They are set off by a crisp, white countertop, metallic subway tile and antique gold bar pulls.
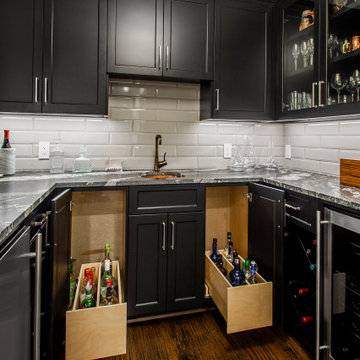
Our clients were living in a Northwood Hills home in Dallas that was built in 1968. Some updates had been done but none really to the main living areas in the front of the house. They love to entertain and do so frequently but the layout of their house wasn’t very functional. There was a galley kitchen, which was mostly shut off to the rest of the home. They were not using the formal living and dining room in front of your house, so they wanted to see how this space could be better utilized. They wanted to create a more open and updated kitchen space that fits their lifestyle. One idea was to turn part of this space into an office, utilizing the bay window with the view out of the front of the house. Storage was also a necessity, as they entertain often and need space for storing those items they use for entertaining. They would also like to incorporate a wet bar somewhere!
We demoed the brick and paneling from all of the existing walls and put up drywall. The openings on either side of the fireplace and through the entryway were widened and the kitchen was completely opened up. The fireplace surround is changed to a modern Emser Esplanade Trail tile, versus the chunky rock it was previously. The ceiling was raised and leveled out and the beams were removed throughout the entire area. Beautiful Olympus quartzite countertops were installed throughout the kitchen and butler’s pantry with white Chandler cabinets and Grace 4”x12” Bianco tile backsplash. A large two level island with bar seating for guests was built to create a little separation between the kitchen and dining room. Contrasting black Chandler cabinets were used for the island, as well as for the bar area, all with the same 6” Emtek Alexander pulls. A Blanco low divide metallic gray kitchen sink was placed in the center of the island with a Kohler Bellera kitchen faucet in vibrant stainless. To finish off the look three Iconic Classic Globe Small Pendants in Antiqued Nickel pendant lights were hung above the island. Black Supreme granite countertops with a cool leathered finish were installed in the wet bar, The backsplash is Choice Fawn gloss 4x12” tile, which created a little different look than in the kitchen. A hammered copper Hayden square sink was installed in the bar, giving it that cool bar feel with the black Chandler cabinets. Off the kitchen was a laundry room and powder bath that were also updated. They wanted to have a little fun with these spaces, so the clients chose a geometric black and white Bella Mori 9x9” porcelain tile. Coordinating black and white polka dot wallpaper was installed in the laundry room and a fun floral black and white wallpaper in the powder bath. A dark bronze Metal Mirror with a shelf was installed above the porcelain pedestal sink with simple floating black shelves for storage.
Their butlers pantry, the added storage space, and the overall functionality has made entertaining so much easier and keeps unwanted things out of sight, whether the guests are sitting at the island or at the wet bar! The clients absolutely love their new space and the way in which has transformed their lives and really love entertaining even more now!
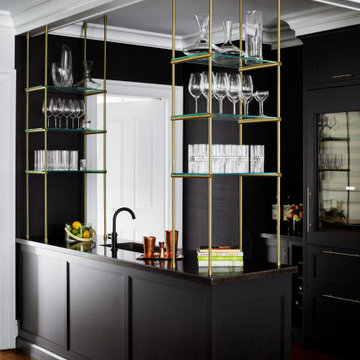
Party central is this mysterious black bar with delicate brass shelves, anchored from countertop to ceiling. The countertop is an acid washed stainless, a treatment that produces light copper highlights. An integral sink can be filled with ice to keep wine cool all evening.
All Backsplash Materials Home Bar Design Ideas with Recessed-panel Cabinets
1