Home Bar Design Ideas with Wood Benchtops and Recycled Glass Benchtops
Refine by:
Budget
Sort by:Popular Today
1 - 20 of 3,736 photos
Item 1 of 3
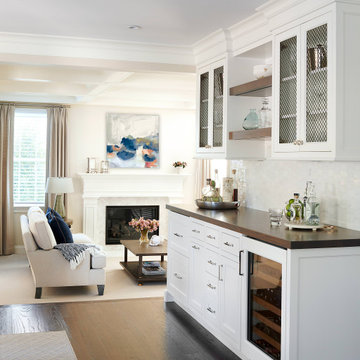
*Please Note: All “related,” “similar,” and “sponsored” products tagged or listed by Houzz are not actual products pictured. They have not been approved by Glenna Stone Interior Design nor any of the professionals credited. For information about our work, please contact info@glennastone.com.
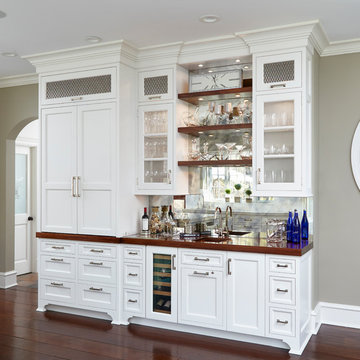
Here is an example of DEANE Inc’s custom cabinetry in this fresh and beautiful bar layout. Perfect for entertaining, this new look provides easy access with both opened and closed shelving as well as a wine cooler and sink perfect for having guests.
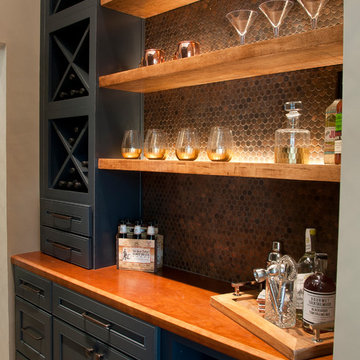
Butler Pantry and Bar
Design by Dalton Carpet One
Wellborn Cabinets- Cabinet Finish: Maple Bleu; Door Style: Sonoma; Countertops: Cherry Java; Floating Shelves: Deuley Designs; Floor Tile: Aplha Brick, Country Mix; Grout: Mapei Pewter; Backsplash: Metallix Collection Nickels Antique Copper; Grout: Mapei Chocolate; Paint: Benjamin Moore HC-77 Alexandria Beige
Photo by: Dennis McDaniel
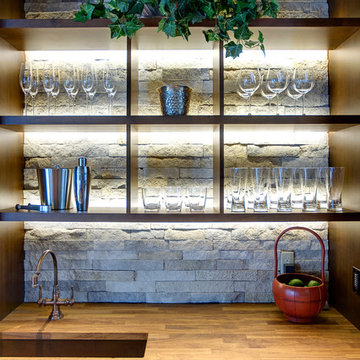
This home in Beaver Creek Colorado was captured by photographer Jay Goodrich, who did an excellent job of capturing the lighting as it appears in the space. Using an unconventional technique for lighting shelves, these were silhouetted with LED lights hidden behind thickened block shelves. The textured wall beyond adds depth to the composition.
Architect: Julie Spinnato, Studio Spinnato www.juliespinnato.com
Builder: Jeff Cohen, Cohen Construction
Interior Designer: Lyon Design Group www.interiordesigncolorado.net
Photographer: www.jaygoodrich.com
Key Words: Shelf Lighting, Modern Shelf Lighting, Contemporary shelf lighting, lighting, lighting designer, lighting design, modern shelves, contemporary shelves, modern shelf, contemporary shelf, modern shelves, contemporary shelf light, kitchen shelf light, wet bar, wet bar lighting, bar lighting, shelf light, shelf lighting, modern shelves, modern shelf lighting, lighting for shelves, lighting for built ins, backlighting, silhouette, lighting, shelf lighting, kitchen lighting, bar lighting, bar lighting, shelf lighting, bar lighting, bar lighting, bar lighting, bar lighting

Home Bar of Crystal Falls. View plan THD-8677: https://www.thehousedesigners.com/plan/crystal-falls-8677/
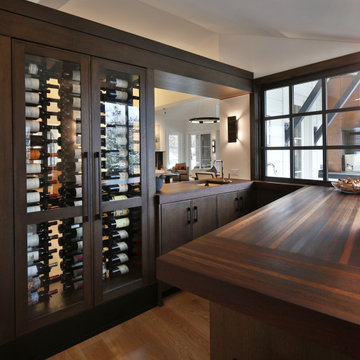
Designed by Stephanie Lafferty. Learn more at https://www.glumber.com/image-library/wenge-wine-bar-tops-in-plain-city-ohio/.
#stephanielafferty #grothouseinc #customwoodcountertops
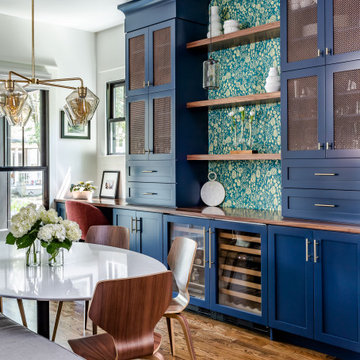
©Jeff Herr Photography, Inc.
Inspiration for a transitional single-wall home bar in Atlanta with shaker cabinets, blue cabinets, wood benchtops, dark hardwood floors, brown floor and brown benchtop.
Inspiration for a transitional single-wall home bar in Atlanta with shaker cabinets, blue cabinets, wood benchtops, dark hardwood floors, brown floor and brown benchtop.
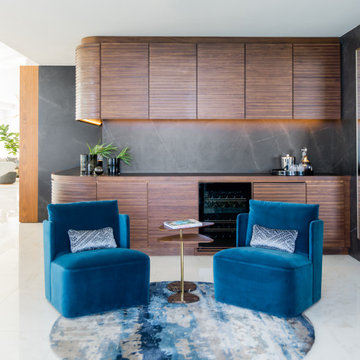
A gorgeous bar and seating area are accented with plush furniture in rich blue hues.
Photo of a mid-sized contemporary l-shaped bar cart in Miami with flat-panel cabinets, medium wood cabinets, wood benchtops, black splashback, white floor and brown benchtop.
Photo of a mid-sized contemporary l-shaped bar cart in Miami with flat-panel cabinets, medium wood cabinets, wood benchtops, black splashback, white floor and brown benchtop.
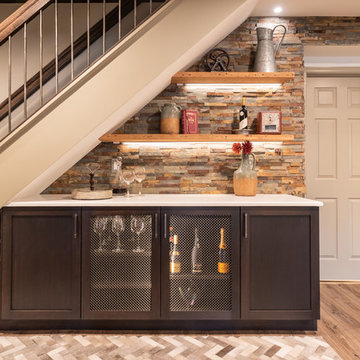
This rustic-inspired basement includes an entertainment area, two bars, and a gaming area. The renovation created a bathroom and guest room from the original office and exercise room. To create the rustic design the renovation used different naturally textured finishes, such as Coretec hard pine flooring, wood-look porcelain tile, wrapped support beams, walnut cabinetry, natural stone backsplashes, and fireplace surround,
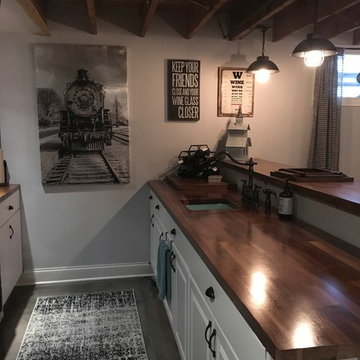
Photo of a mid-sized country single-wall seated home bar in Chicago with an undermount sink, wood benchtops, concrete floors and grey floor.
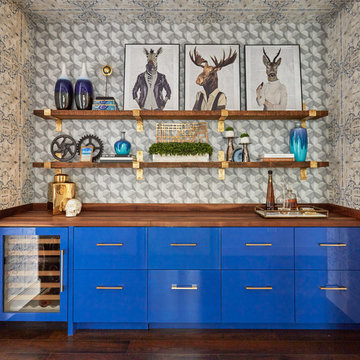
Michael Alan Kaskel
Design ideas for a contemporary single-wall home bar in Chicago with no sink, flat-panel cabinets, blue cabinets, wood benchtops, multi-coloured splashback, dark hardwood floors and brown benchtop.
Design ideas for a contemporary single-wall home bar in Chicago with no sink, flat-panel cabinets, blue cabinets, wood benchtops, multi-coloured splashback, dark hardwood floors and brown benchtop.
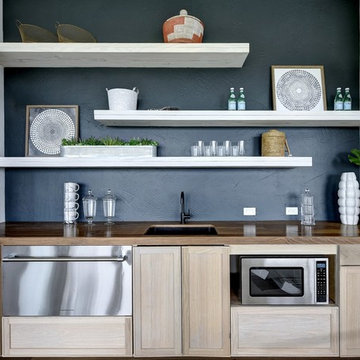
Interior Design by Melisa Clement Designs, Photography by Twist Tours
This is an example of a scandinavian single-wall wet bar in Austin with an undermount sink, shaker cabinets, light wood cabinets, wood benchtops, black splashback and brown benchtop.
This is an example of a scandinavian single-wall wet bar in Austin with an undermount sink, shaker cabinets, light wood cabinets, wood benchtops, black splashback and brown benchtop.
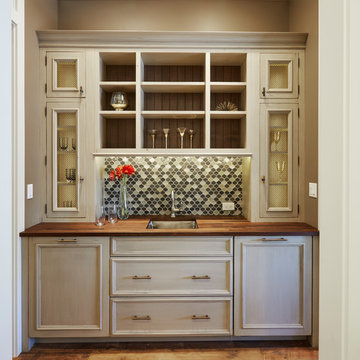
Project by Vine Street Design / www.vinestdesign.com
Photography by Mike Kaskel / michaelalankaskel.com
Photo of a small transitional single-wall wet bar in Chicago with an undermount sink, flat-panel cabinets, beige cabinets, wood benchtops, green splashback, medium hardwood floors, brown floor and brown benchtop.
Photo of a small transitional single-wall wet bar in Chicago with an undermount sink, flat-panel cabinets, beige cabinets, wood benchtops, green splashback, medium hardwood floors, brown floor and brown benchtop.
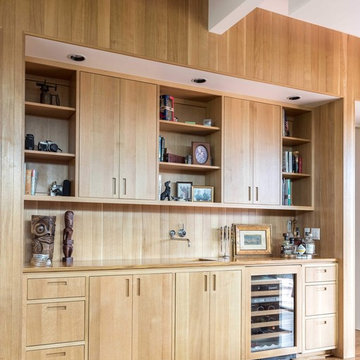
Design ideas for a contemporary single-wall wet bar in Sacramento with an undermount sink, flat-panel cabinets, medium wood cabinets, wood benchtops, brown splashback, timber splashback, medium hardwood floors, brown floor and brown benchtop.
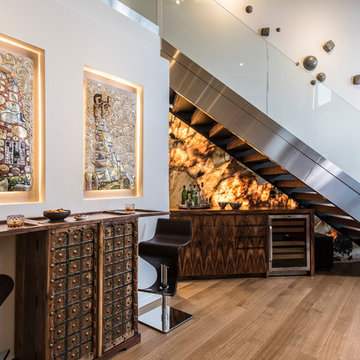
Custom built dry bar under the stairs featuring LED lit stone slab. Wall to upstairs feature contemporary artwork.
Photographer: Scott Sandler
Inspiration for a small contemporary single-wall home bar in Phoenix with flat-panel cabinets, wood benchtops, stone slab splashback, medium hardwood floors, dark wood cabinets, brown floor and brown benchtop.
Inspiration for a small contemporary single-wall home bar in Phoenix with flat-panel cabinets, wood benchtops, stone slab splashback, medium hardwood floors, dark wood cabinets, brown floor and brown benchtop.
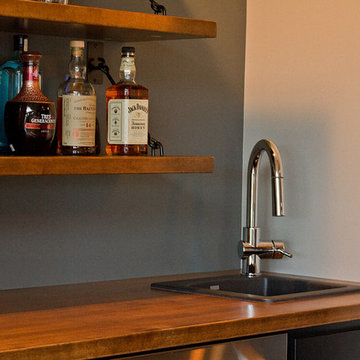
Abigail Rose Photography
Photo of a large arts and crafts single-wall wet bar in Other with a drop-in sink, recessed-panel cabinets, black cabinets, wood benchtops, grey splashback, carpet and beige floor.
Photo of a large arts and crafts single-wall wet bar in Other with a drop-in sink, recessed-panel cabinets, black cabinets, wood benchtops, grey splashback, carpet and beige floor.
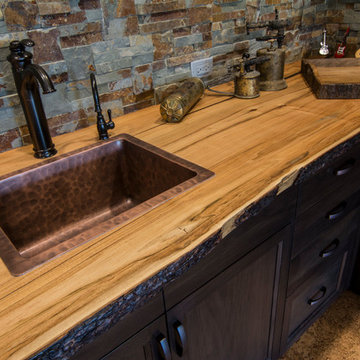
Design ideas for a mid-sized country u-shaped wet bar in Calgary with recessed-panel cabinets, dark wood cabinets, wood benchtops, stone tile splashback, brown splashback, brown floor, brown benchtop and a drop-in sink.
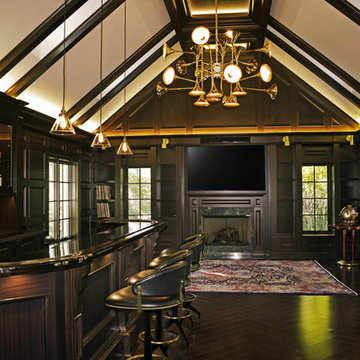
Expansive traditional u-shaped seated home bar in New York with dark wood cabinets, a drop-in sink, wood benchtops, brown splashback, timber splashback and dark hardwood floors.
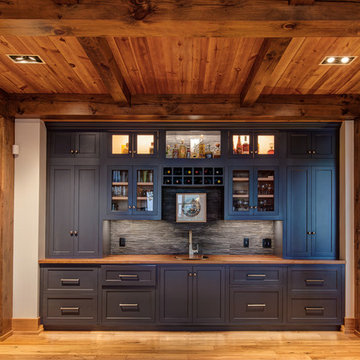
Inspiration for a transitional single-wall wet bar in Toronto with blue cabinets, grey splashback, medium hardwood floors, glass-front cabinets, wood benchtops and brown benchtop.
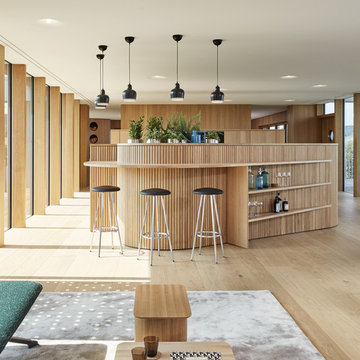
„Haussicht“ von Baufritz als konstruktive Herausforderung
Design meets Baukunst
Wer wirklich Neues schaffen möchte, muss ausgefahrene Wege verlassen und bereit sein, ein Wagnis einzugehen.
Das war für Helmut Holl, Projektleiter und ehemaliger Geschäftsführer von Anfang an klar, und rückblickend konstatiert er: „Das Projekt Haussicht, die konsequente Verbindung von Architektur, Design, - und unseren ökologischen Wertevorstellungen war für das gesamte Team ein Abenteuer“.
Das Abenteuer wurde gemeistert. Das heißt, beide Seiten – in persona Designer Alfredo Häberli und Architekt Stephan Rehm – waren offen füreinander, bereit den anderen zu verstehen und auch fremde Ideen in die eigene Denkwelt aufnehmen.
„Wir wollten Grenzgänger sein, Dinge neu durchdenken und Möglichkeiten ausloten“, sagt Rehm. „Wir suchten Wege, eine neue Holzbausprache zu entwickeln, den Konstruktionen Leichtigkeit zu geben und beispielsweise die Statik spürbar zu machen“, erklärt Häberli, dem man nachsagt, beim Designen mit dem Herzen zu denken.
Entstanden ist ein Gebäude, das keine Kulissenarchitektur zeigt, sondern echten, sichtbaren Holzbau. Design und Architektur fließen ineinander, was bei der neuartigen Fassade aus haushoher Vertikalverschalung („Häberli-Schalung“) ebenso deutlich wird wie bei den üppigen Glasflächen mit schlanken Holzständern dazwischen und der hinterlüfteten Hartbedachung aus Blech, die die Robustheit eines geneigten Daches mit Flachdacharchitektur verbindet.
Ökologischer Holzsystembau
Rein praktisch ging es auch darum, gemeinsam Lösungen für eine moderne, ökologische Holzsystembauweise zu entwickeln, die trotz standardisierten Details eine freie architektonische Gestaltung ermöglicht.
Fazit: Die Ideen und Designvorgaben konnten von Baufritz bis auf Nuancen konstruktiv umgesetzt werden und fließen in die reguläre Häuserproduktion ein. Wobei es für Häberli, der üblicherweise kleinere Gegenstände wie Trinkgläser oder Sitzmöbel gestaltet ein echtes Aha-Erlebnis gab: In diesem Fall sah er seine Schöpfung erst nach dem Bau 1:1 und in voller Größe.
Weitere Infos finden Sie unter www.baufritz.de/haussicht
Home Bar Design Ideas with Wood Benchtops and Recycled Glass Benchtops
1