Home Bar Design Ideas with Shaker Cabinets and Brown Benchtop
Refine by:
Budget
Sort by:Popular Today
1 - 20 of 380 photos

Design ideas for a country single-wall home bar in New York with no sink, shaker cabinets, white cabinets, wood benchtops, medium hardwood floors, brown floor and brown benchtop.

Before, the kitchen was clustered into one corner and wasted a lot of space. We re-arranged everything to create this more linear layout, creating significantly more storage and a much more functional layout. We removed all the travertine flooring throughout the entrance and in the kitchen and installed new porcelain tile flooring that matched the new color palette.
As artists themselves, our clients brought in very creative, hand selected pieces and incorporated their love for flying by adding airplane elements into the design that you see throguhout.
For the cabinetry, they selected an espresso color for the perimeter that goes all the way to the 10' high ceilings along with marble quartz countertops. We incorporated lift up appliance garage systems, utensil pull outs, roll out shelving and pull out trash for ease of use and organization. The 12' island has grey painted cabinetry with tons of storage, seating and tying back in the espresso cabinetry with the legs and decorative island end cap along with "chicken feeder" pendants they created. The range wall is the biggest focal point with the accent tile our clients found that is meant to duplicate the look of vintage metal pressed ceilings, along with a gorgeous Italian range, pot filler and fun blue accent tile.
When re-arranging the kitchen and removing walls, we added a custom stained French door that allows them to close off the other living areas on that side of the house. There was this unused space in that corner, that now became a fun coffee bar station with stained turquoise cabinetry, butcher block counter for added warmth and the fun accent tile backsplash our clients found. We white-washed the fireplace to have it blend more in with the new color palette and our clients re-incorporated their wood feature wall that was in a previous home and each piece was hand selected.
Everything came together in such a fun, creative way that really shows their personality and character.
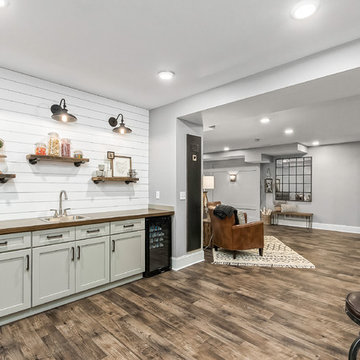
Inspiration for a mid-sized country seated home bar in Columbus with a drop-in sink, shaker cabinets, white cabinets, wood benchtops, white splashback, timber splashback, porcelain floors, brown floor and brown benchtop.
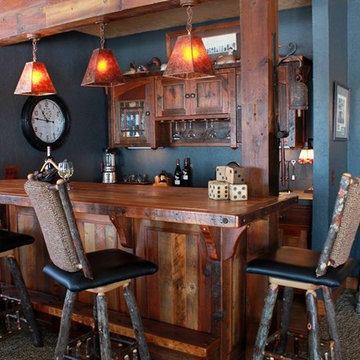
Bo Palenske
This is an example of a small country galley seated home bar in Other with shaker cabinets, dark wood cabinets, wood benchtops, blue splashback, carpet and brown benchtop.
This is an example of a small country galley seated home bar in Other with shaker cabinets, dark wood cabinets, wood benchtops, blue splashback, carpet and brown benchtop.
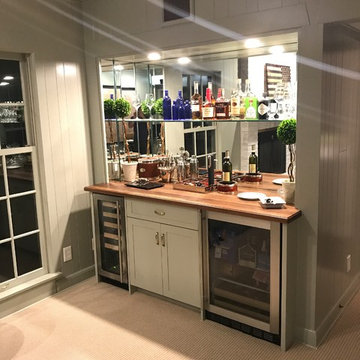
Design ideas for a mid-sized transitional single-wall wet bar in St Louis with no sink, shaker cabinets, white cabinets, wood benchtops, mirror splashback, carpet, beige floor and brown benchtop.
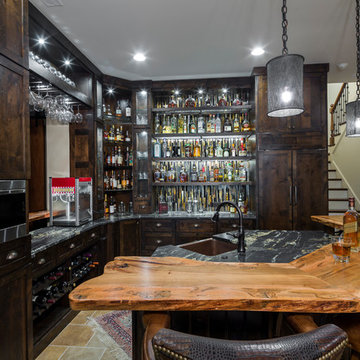
Country l-shaped wet bar in Charlotte with an undermount sink, shaker cabinets, dark wood cabinets, wood benchtops, beige floor and brown benchtop.
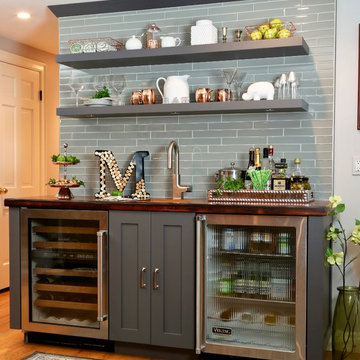
pantry, floating shelves,
Design ideas for a mid-sized transitional single-wall wet bar in Other with an undermount sink, grey cabinets, wood benchtops, grey splashback, glass tile splashback, medium hardwood floors, brown benchtop and shaker cabinets.
Design ideas for a mid-sized transitional single-wall wet bar in Other with an undermount sink, grey cabinets, wood benchtops, grey splashback, glass tile splashback, medium hardwood floors, brown benchtop and shaker cabinets.
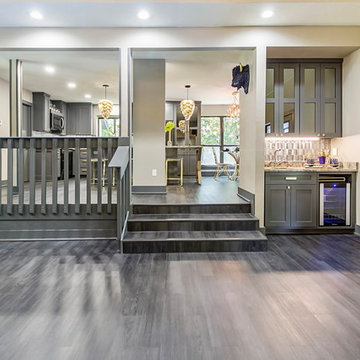
Small contemporary single-wall wet bar in Oklahoma City with an undermount sink, shaker cabinets, grey cabinets, granite benchtops, multi-coloured splashback, medium hardwood floors, grey floor and brown benchtop.
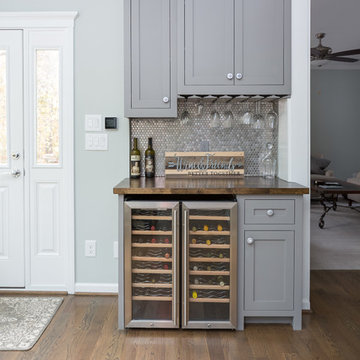
We remodeled the interior of this home including the kitchen with new walk into pantry with custom features, the master suite including bathroom, living room and dining room. We were able to add functional kitchen space by finishing our clients existing screen porch and create a media room upstairs by flooring off the vaulted ceiling.
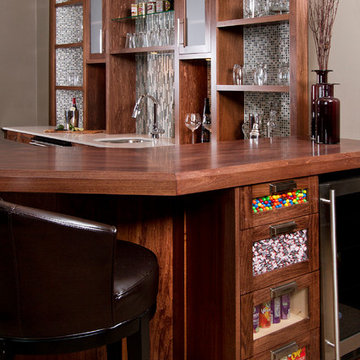
sethbennphoto.com ©2013
Design ideas for a transitional u-shaped seated home bar in Minneapolis with carpet, an undermount sink, shaker cabinets, dark wood cabinets, wood benchtops, multi-coloured splashback, mosaic tile splashback and brown benchtop.
Design ideas for a transitional u-shaped seated home bar in Minneapolis with carpet, an undermount sink, shaker cabinets, dark wood cabinets, wood benchtops, multi-coloured splashback, mosaic tile splashback and brown benchtop.
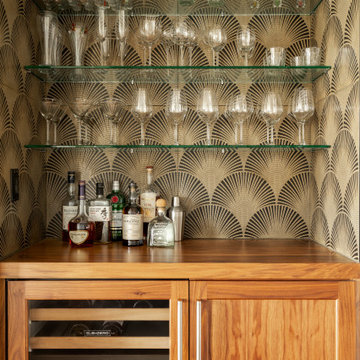
Photographer: Allyson Lubow
Contemporary single-wall home bar in New York with shaker cabinets, medium wood cabinets and brown benchtop.
Contemporary single-wall home bar in New York with shaker cabinets, medium wood cabinets and brown benchtop.
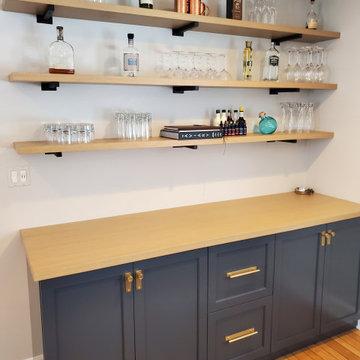
Custom made european style cabinetry with shaker doors, rift cut white oak shelves and counter. Plenty of open and closed storage for the bar
Design ideas for a small transitional single-wall home bar in Chicago with shaker cabinets, blue cabinets, wood benchtops and brown benchtop.
Design ideas for a small transitional single-wall home bar in Chicago with shaker cabinets, blue cabinets, wood benchtops and brown benchtop.
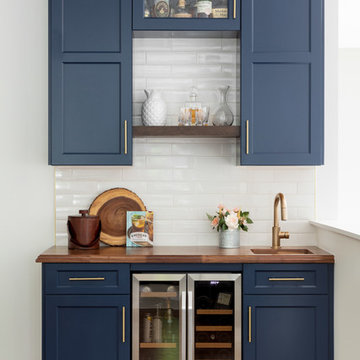
Inspiration for a small country single-wall wet bar in Boston with medium hardwood floors, brown floor, an undermount sink, shaker cabinets, blue cabinets, wood benchtops, white splashback, subway tile splashback and brown benchtop.

Sometimes what you’re looking for is right in your own backyard. This is what our Darien Reno Project homeowners decided as we launched into a full house renovation beginning in 2017. The project lasted about one year and took the home from 2700 to 4000 square feet.
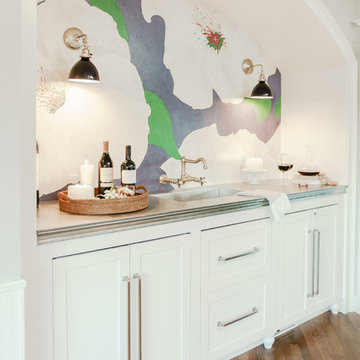
Andrea Pietrangeli
http://andrea.media/
This is an example of a small contemporary single-wall wet bar in Providence with an integrated sink, shaker cabinets, white cabinets, wood benchtops, multi-coloured splashback, medium hardwood floors, brown floor and brown benchtop.
This is an example of a small contemporary single-wall wet bar in Providence with an integrated sink, shaker cabinets, white cabinets, wood benchtops, multi-coloured splashback, medium hardwood floors, brown floor and brown benchtop.

Custom designed bar by Daniel Salzman (Salzman Design Build) and the home owner. Ann sacks glass tile for the upper shelve backs, reclaimed wood blocks for the lower bar and seating area. We used Laminam porcelain slab for the counter top to match the sink.
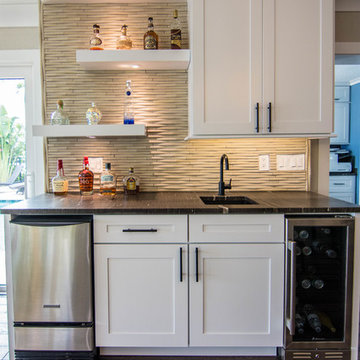
Inspiration for a small contemporary single-wall wet bar in Tampa with an undermount sink, shaker cabinets, white cabinets, granite benchtops, beige splashback, limestone splashback, dark hardwood floors, brown floor and brown benchtop.
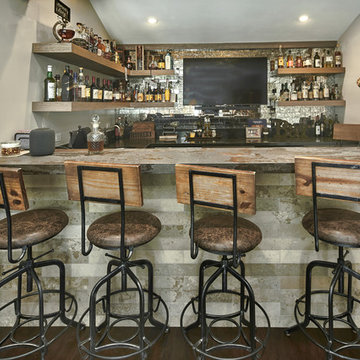
Mark Pinkerton, vi360 Photography
This is an example of a large country u-shaped seated home bar in San Francisco with an undermount sink, shaker cabinets, distressed cabinets, quartz benchtops, multi-coloured splashback, glass tile splashback, dark hardwood floors, brown floor and brown benchtop.
This is an example of a large country u-shaped seated home bar in San Francisco with an undermount sink, shaker cabinets, distressed cabinets, quartz benchtops, multi-coloured splashback, glass tile splashback, dark hardwood floors, brown floor and brown benchtop.
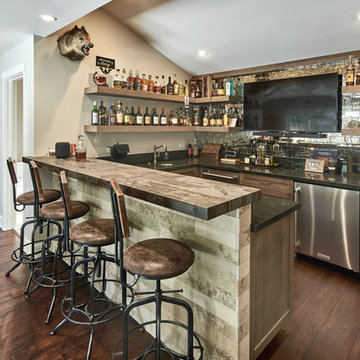
Mark Pinkerton, vi360 Photography
Photo of a large contemporary u-shaped seated home bar in San Francisco with an undermount sink, shaker cabinets, distressed cabinets, quartz benchtops, multi-coloured splashback, glass tile splashback, dark hardwood floors, brown floor and brown benchtop.
Photo of a large contemporary u-shaped seated home bar in San Francisco with an undermount sink, shaker cabinets, distressed cabinets, quartz benchtops, multi-coloured splashback, glass tile splashback, dark hardwood floors, brown floor and brown benchtop.
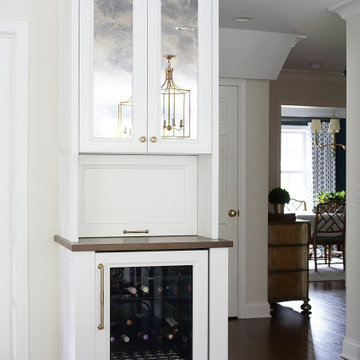
This home bar is included in the kitchen design and features a mini refrigerator with a glass door front as well as a hidden cabinet that lifts up to display liquor bottles and glassware.
Home Bar Design Ideas with Shaker Cabinets and Brown Benchtop
1