Home Bar Photos
Refine by:
Budget
Sort by:Popular Today
61 - 80 of 8,060 photos
Item 1 of 2
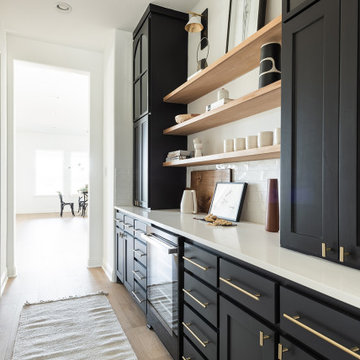
Butler's Pantry
Mid-sized modern galley home bar in Dallas with no sink, shaker cabinets, black cabinets, white splashback, light hardwood floors and white benchtop.
Mid-sized modern galley home bar in Dallas with no sink, shaker cabinets, black cabinets, white splashback, light hardwood floors and white benchtop.
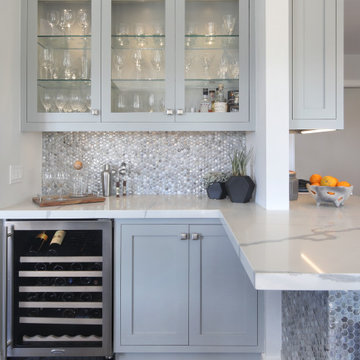
Inspiration for a mid-sized transitional single-wall home bar in Orange County with shaker cabinets, grey cabinets, grey splashback, brown floor and grey benchtop.
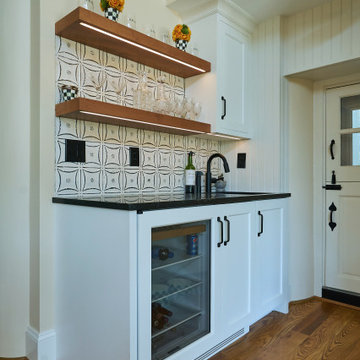
This beverage area has a wet bar within its absolute black polished granite counter, tops white shaker cabinets. The backsplash is tin. The open shelves are made from reclaimed wood and feature subtle and modern lighting. The black iron hardware matches the hardware on the adjacent Dutch door.
After tearing down this home's existing addition, we set out to create a new addition with a modern farmhouse feel that still blended seamlessly with the original house. The addition includes a kitchen great room, laundry room and sitting room. Outside, we perfectly aligned the cupola on top of the roof, with the upper story windows and those with the lower windows, giving the addition a clean and crisp look. Using granite from Chester County, mica schist stone and hardy plank siding on the exterior walls helped the addition to blend in seamlessly with the original house. Inside, we customized each new space by paying close attention to the little details. Reclaimed wood for the mantle and shelving, sleek and subtle lighting under the reclaimed shelves, unique wall and floor tile, recessed outlets in the island, walnut trim on the hood, paneled appliances, and repeating materials in a symmetrical way work together to give the interior a sophisticated yet comfortable feel.
Rudloff Custom Builders has won Best of Houzz for Customer Service in 2014, 2015 2016, 2017 and 2019. We also were voted Best of Design in 2016, 2017, 2018, 2019 which only 2% of professionals receive. Rudloff Custom Builders has been featured on Houzz in their Kitchen of the Week, What to Know About Using Reclaimed Wood in the Kitchen as well as included in their Bathroom WorkBook article. We are a full service, certified remodeling company that covers all of the Philadelphia suburban area. This business, like most others, developed from a friendship of young entrepreneurs who wanted to make a difference in their clients’ lives, one household at a time. This relationship between partners is much more than a friendship. Edward and Stephen Rudloff are brothers who have renovated and built custom homes together paying close attention to detail. They are carpenters by trade and understand concept and execution. Rudloff Custom Builders will provide services for you with the highest level of professionalism, quality, detail, punctuality and craftsmanship, every step of the way along our journey together.
Specializing in residential construction allows us to connect with our clients early in the design phase to ensure that every detail is captured as you imagined. One stop shopping is essentially what you will receive with Rudloff Custom Builders from design of your project to the construction of your dreams, executed by on-site project managers and skilled craftsmen. Our concept: envision our client’s ideas and make them a reality. Our mission: CREATING LIFETIME RELATIONSHIPS BUILT ON TRUST AND INTEGRITY.
Photo Credit: Linda McManus Images
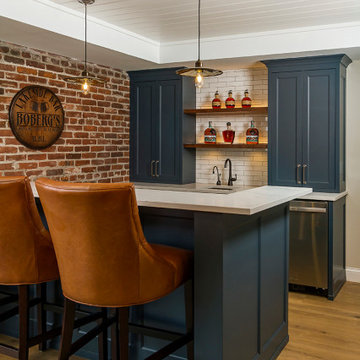
Basement Wet Bar
Drafted and Designed by Fluidesign Studio
Photo of a mid-sized traditional galley seated home bar in Minneapolis with shaker cabinets, blue cabinets, white splashback, subway tile splashback, an undermount sink, brown floor and white benchtop.
Photo of a mid-sized traditional galley seated home bar in Minneapolis with shaker cabinets, blue cabinets, white splashback, subway tile splashback, an undermount sink, brown floor and white benchtop.
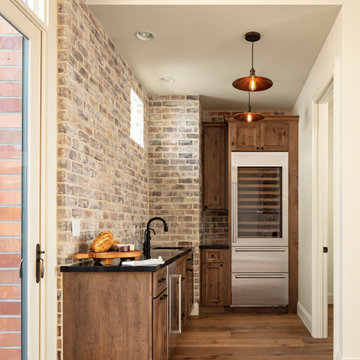
Design ideas for a large transitional galley wet bar in Phoenix with an undermount sink, shaker cabinets, brown cabinets, quartz benchtops, brown splashback, brick splashback, light hardwood floors, beige floor and black benchtop.
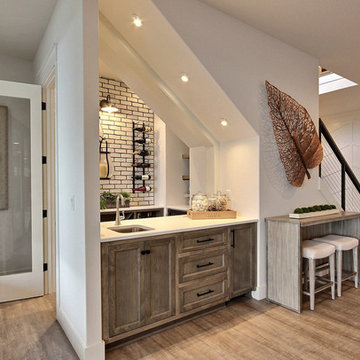
Inspired by the majesty of the Northern Lights and this family's everlasting love for Disney, this home plays host to enlighteningly open vistas and playful activity. Like its namesake, the beloved Sleeping Beauty, this home embodies family, fantasy and adventure in their truest form. Visions are seldom what they seem, but this home did begin 'Once Upon a Dream'. Welcome, to The Aurora.
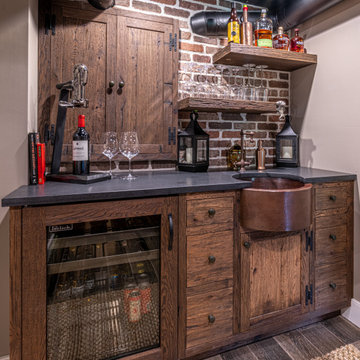
Rustic basement bar with Kegarator & concrete countertops.
Design ideas for a small country u-shaped wet bar in Philadelphia with shaker cabinets, medium wood cabinets, concrete benchtops, brown splashback, brick splashback, porcelain floors and grey benchtop.
Design ideas for a small country u-shaped wet bar in Philadelphia with shaker cabinets, medium wood cabinets, concrete benchtops, brown splashback, brick splashback, porcelain floors and grey benchtop.
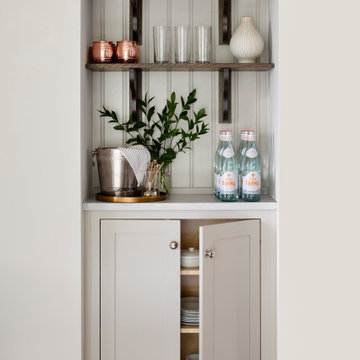
Inspiration for a small country single-wall home bar in Baltimore with no sink, shaker cabinets, grey cabinets, light hardwood floors and white benchtop.
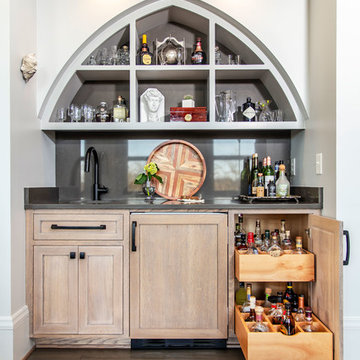
Dovetail drawers - cerused white oak - liquor storage in the pull out drawers of the minibar
Mid-sized transitional single-wall wet bar in Charlotte with an undermount sink, shaker cabinets, light wood cabinets, grey splashback, stone slab splashback, medium hardwood floors, brown floor and grey benchtop.
Mid-sized transitional single-wall wet bar in Charlotte with an undermount sink, shaker cabinets, light wood cabinets, grey splashback, stone slab splashback, medium hardwood floors, brown floor and grey benchtop.
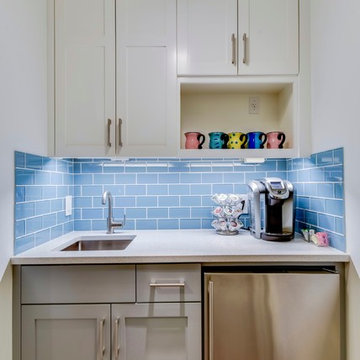
Transitional single-wall wet bar in Austin with shaker cabinets, grey cabinets, blue splashback and white benchtop.
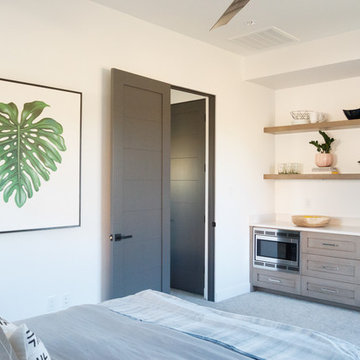
Photo of a small modern galley wet bar in Las Vegas with an undermount sink, shaker cabinets, light wood cabinets, quartz benchtops, white splashback, stone slab splashback and white benchtop.
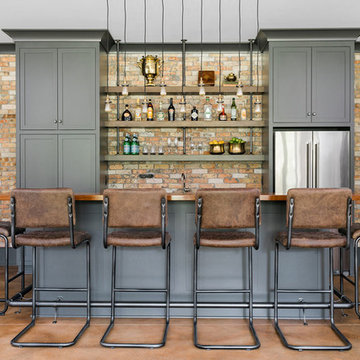
Rustic White Photography
Design ideas for a mid-sized transitional galley seated home bar in Atlanta with an undermount sink, shaker cabinets, grey cabinets, wood benchtops, red splashback, brick splashback, concrete floors, red floor and brown benchtop.
Design ideas for a mid-sized transitional galley seated home bar in Atlanta with an undermount sink, shaker cabinets, grey cabinets, wood benchtops, red splashback, brick splashback, concrete floors, red floor and brown benchtop.
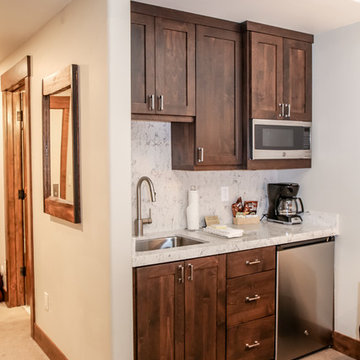
Lodges at Deer Valley is a classic statement in rustic elegance and warm hospitality. Conveniently located less than half a mile from the base of Deer Valley Resort. Lockout kitchenette.
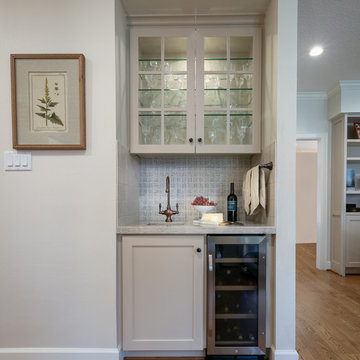
Wine Bar
Connie Anderson Photography
This is an example of a small transitional galley wet bar in Houston with an undermount sink, shaker cabinets, beige cabinets, quartzite benchtops, blue splashback, cement tile splashback, light hardwood floors, brown floor and beige benchtop.
This is an example of a small transitional galley wet bar in Houston with an undermount sink, shaker cabinets, beige cabinets, quartzite benchtops, blue splashback, cement tile splashback, light hardwood floors, brown floor and beige benchtop.
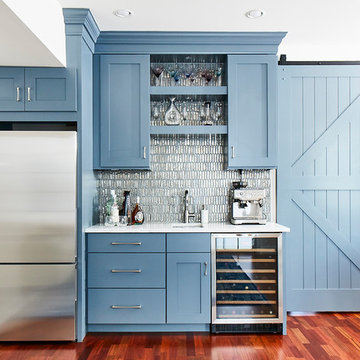
This is an example of a mid-sized beach style single-wall wet bar in Philadelphia with an undermount sink, shaker cabinets, blue cabinets, metal splashback, medium hardwood floors and white benchtop.
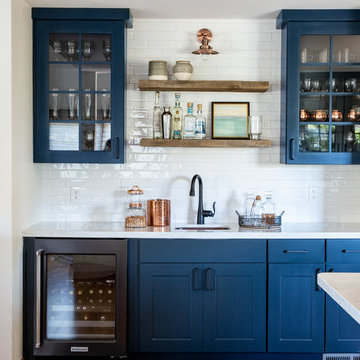
Inspiration for a mid-sized transitional single-wall wet bar in Phoenix with an undermount sink, shaker cabinets, blue cabinets, quartz benchtops, white splashback, subway tile splashback, medium hardwood floors, brown floor and white benchtop.
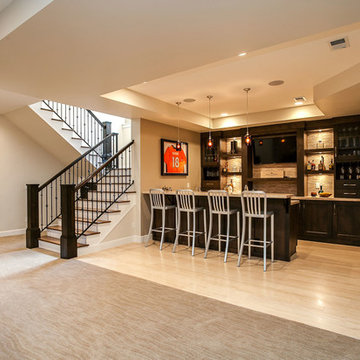
This client wanted to have their kitchen as their centerpiece for their house. As such, I designed this kitchen to have a dark walnut natural wood finish with timeless white kitchen island combined with metal appliances.
The entire home boasts an open, minimalistic, elegant, classy, and functional design, with the living room showcasing a unique vein cut silver travertine stone showcased on the fireplace. Warm colors were used throughout in order to make the home inviting in a family-friendly setting.
Project designed by Denver, Colorado interior designer Margarita Bravo. She serves Denver as well as surrounding areas such as Cherry Hills Village, Englewood, Greenwood Village, and Bow Mar.
For more about MARGARITA BRAVO, click here: https://www.margaritabravo.com/
To learn more about this project, click here: https://www.margaritabravo.com/portfolio/observatory-park/
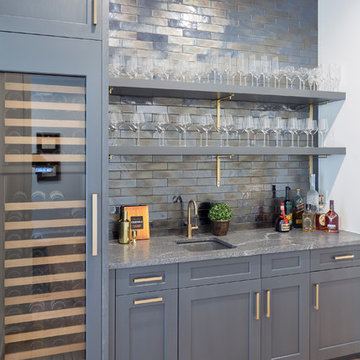
Photos: Tippett Photography.
Design ideas for a large contemporary single-wall wet bar in Grand Rapids with an undermount sink, shaker cabinets, grey cabinets, granite benchtops, brick splashback, light hardwood floors, brown floor and grey benchtop.
Design ideas for a large contemporary single-wall wet bar in Grand Rapids with an undermount sink, shaker cabinets, grey cabinets, granite benchtops, brick splashback, light hardwood floors, brown floor and grey benchtop.
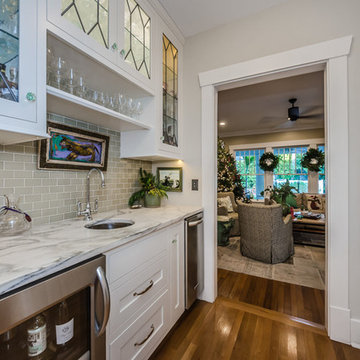
This is an example of a transitional single-wall wet bar in Tampa with an undermount sink, shaker cabinets, white cabinets, grey splashback, subway tile splashback, medium hardwood floors, brown floor and grey benchtop.
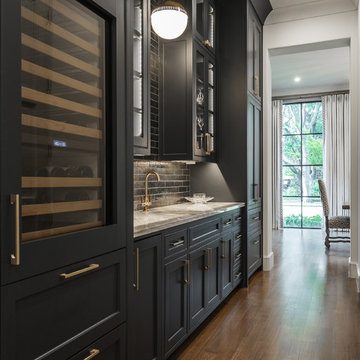
Photo: Ten Ten Creative
Design ideas for a transitional single-wall wet bar in Dallas with shaker cabinets, black cabinets, black splashback, subway tile splashback, dark hardwood floors, brown floor and grey benchtop.
Design ideas for a transitional single-wall wet bar in Dallas with shaker cabinets, black cabinets, black splashback, subway tile splashback, dark hardwood floors, brown floor and grey benchtop.
4