Home Bar Design Ideas with Raised-panel Cabinets and Slate Floors
Refine by:
Budget
Sort by:Popular Today
1 - 20 of 55 photos
Item 1 of 3
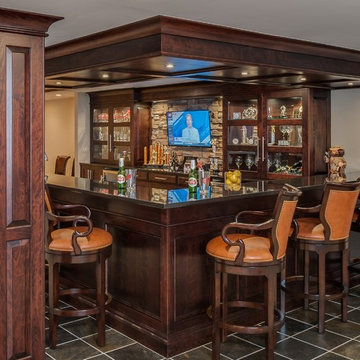
phoenix photographic
Large transitional galley seated home bar in Detroit with an undermount sink, raised-panel cabinets, dark wood cabinets, granite benchtops, beige splashback, stone tile splashback and slate floors.
Large transitional galley seated home bar in Detroit with an undermount sink, raised-panel cabinets, dark wood cabinets, granite benchtops, beige splashback, stone tile splashback and slate floors.
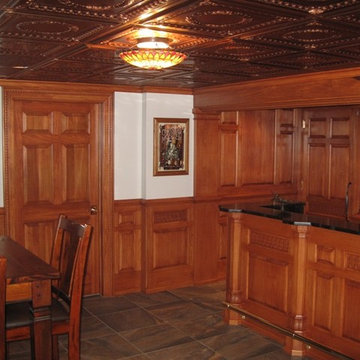
This basement is warmed up by the use of wood panels in the bar, complimentary wainscot and trim throughout the space as well as copper ceiling tiles.
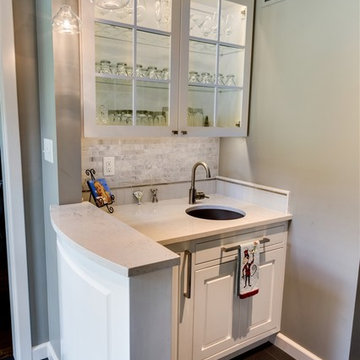
Deborah Walker
Photo of a small contemporary single-wall wet bar in Wichita with white cabinets, an undermount sink, raised-panel cabinets, marble benchtops, grey splashback, stone tile splashback and slate floors.
Photo of a small contemporary single-wall wet bar in Wichita with white cabinets, an undermount sink, raised-panel cabinets, marble benchtops, grey splashback, stone tile splashback and slate floors.
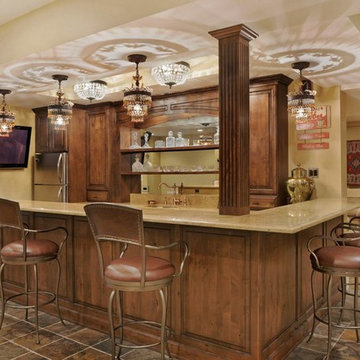
Inspiration for a large traditional u-shaped seated home bar in Chicago with an undermount sink, raised-panel cabinets, quartz benchtops, mirror splashback, slate floors, brown floor, dark wood cabinets and beige benchtop.
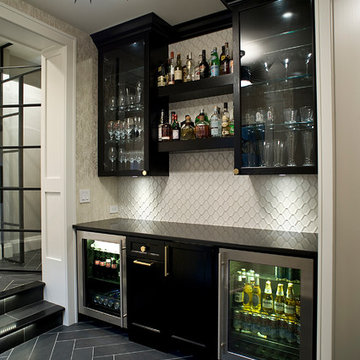
(c) Cipher Imaging Architectural Photogaphy
This is an example of a small contemporary single-wall wet bar in Other with raised-panel cabinets, black cabinets, quartz benchtops, white splashback, glass tile splashback, slate floors and grey floor.
This is an example of a small contemporary single-wall wet bar in Other with raised-panel cabinets, black cabinets, quartz benchtops, white splashback, glass tile splashback, slate floors and grey floor.
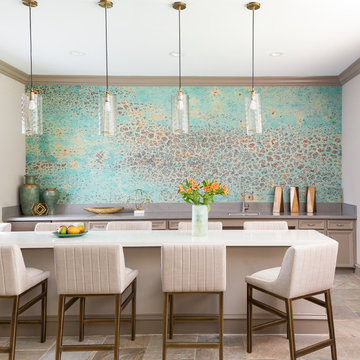
Photo Credit: Colleen Scott Photography
Mid-sized transitional galley seated home bar in Houston with a drop-in sink, raised-panel cabinets, grey cabinets, quartz benchtops, multi-coloured splashback, slate floors, multi-coloured floor and white benchtop.
Mid-sized transitional galley seated home bar in Houston with a drop-in sink, raised-panel cabinets, grey cabinets, quartz benchtops, multi-coloured splashback, slate floors, multi-coloured floor and white benchtop.
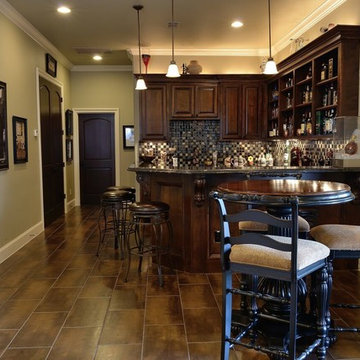
Game room bar area
Design ideas for a mid-sized traditional l-shaped seated home bar in Houston with an undermount sink, raised-panel cabinets, medium wood cabinets, granite benchtops, multi-coloured splashback, mosaic tile splashback and slate floors.
Design ideas for a mid-sized traditional l-shaped seated home bar in Houston with an undermount sink, raised-panel cabinets, medium wood cabinets, granite benchtops, multi-coloured splashback, mosaic tile splashback and slate floors.
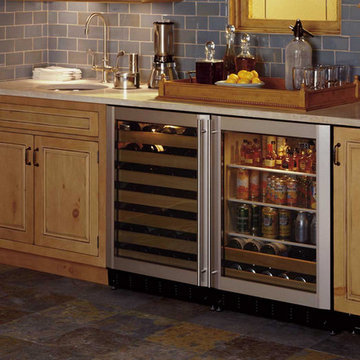
Inspiration for a large traditional single-wall wet bar in Bridgeport with an undermount sink, raised-panel cabinets, light wood cabinets, limestone benchtops, blue splashback, subway tile splashback and slate floors.
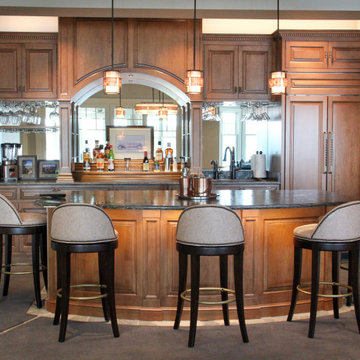
Full sized appliances serve this lower level wet bar. Space for a pool table. Slate tile throughout the lower level. Custom maple (stained and glazed) bar cabinetry by Ayr Custom Cabinets, Nappanee, Indiana. Granite bar top.
Design by Lorraine Bruce of Lorraine Bruce Design; Architectural Design by Helman Sechrist Architecture; General Contracting by Martin Bros. Contracting, Inc.; Photos by Marie Kinney. Images are the property of Martin Bros. Contracting, Inc. and may not be used without written permission.
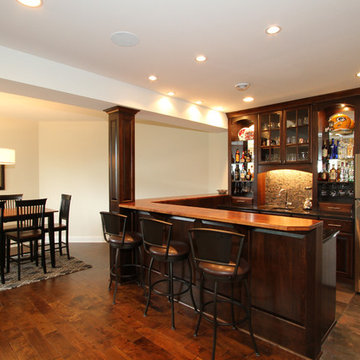
Don Rask
Design ideas for a mid-sized transitional u-shaped seated home bar in Milwaukee with an undermount sink, raised-panel cabinets, dark wood cabinets, wood benchtops, multi-coloured splashback, mosaic tile splashback, slate floors and brown floor.
Design ideas for a mid-sized transitional u-shaped seated home bar in Milwaukee with an undermount sink, raised-panel cabinets, dark wood cabinets, wood benchtops, multi-coloured splashback, mosaic tile splashback, slate floors and brown floor.
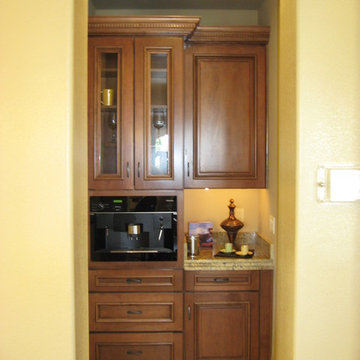
Aaron Vry
This is an example of a small traditional single-wall wet bar in Las Vegas with raised-panel cabinets, medium wood cabinets, granite benchtops, stone slab splashback and slate floors.
This is an example of a small traditional single-wall wet bar in Las Vegas with raised-panel cabinets, medium wood cabinets, granite benchtops, stone slab splashback and slate floors.
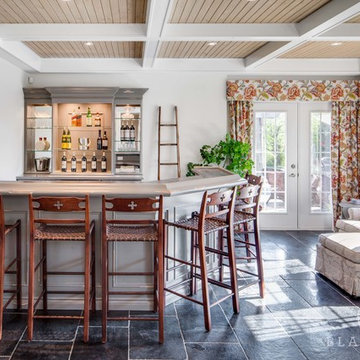
Scott Norsworthy
Large transitional l-shaped seated home bar in Toronto with slate floors, an undermount sink, raised-panel cabinets, grey cabinets, solid surface benchtops, grey splashback and subway tile splashback.
Large transitional l-shaped seated home bar in Toronto with slate floors, an undermount sink, raised-panel cabinets, grey cabinets, solid surface benchtops, grey splashback and subway tile splashback.
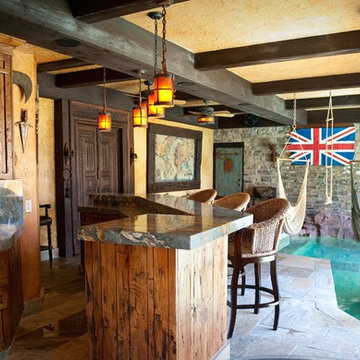
Under the fort is the bar. Marble that looks like the map of the world was used on the countertop, island and backsplash. The Union Jack hides the t.v. when not in use. The opening to the right of the photo is a tunnel from the pool to the bar area. On your swim through, you can take a break on the ledge inside and admire the aquarium. Misters and fans provide relief on hot summer days.
Jenny Slade photography
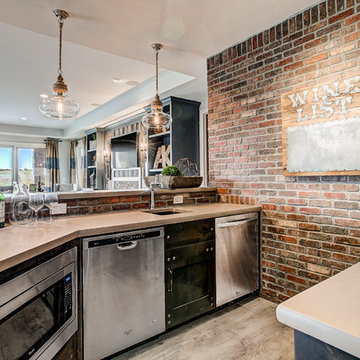
Design ideas for a mid-sized modern l-shaped wet bar in Denver with an undermount sink, raised-panel cabinets, concrete benchtops, mosaic tile splashback, slate floors and grey floor.
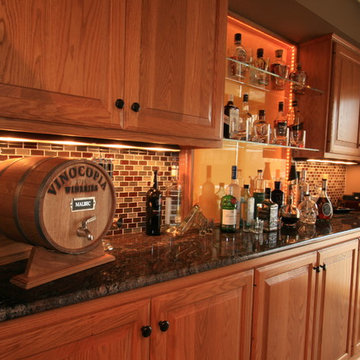
Basement mancave bar
Photo of a mid-sized transitional single-wall wet bar in Minneapolis with raised-panel cabinets, medium wood cabinets, granite benchtops, glass tile splashback, multi-coloured splashback and slate floors.
Photo of a mid-sized transitional single-wall wet bar in Minneapolis with raised-panel cabinets, medium wood cabinets, granite benchtops, glass tile splashback, multi-coloured splashback and slate floors.
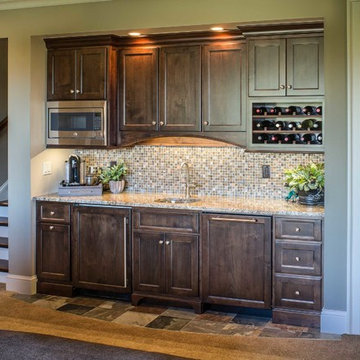
Downstairs wet bar.
Inspiration for a small transitional wet bar in Other with a drop-in sink, raised-panel cabinets, brown cabinets, granite benchtops, beige splashback, ceramic splashback, slate floors, beige floor and beige benchtop.
Inspiration for a small transitional wet bar in Other with a drop-in sink, raised-panel cabinets, brown cabinets, granite benchtops, beige splashback, ceramic splashback, slate floors, beige floor and beige benchtop.
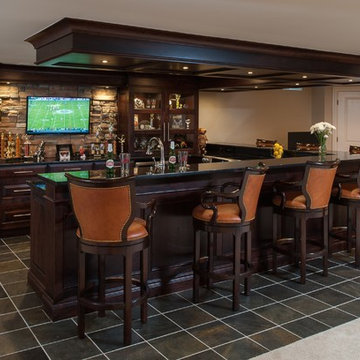
phoenix photographic
Inspiration for a large transitional galley seated home bar in Detroit with raised-panel cabinets, dark wood cabinets, granite benchtops, beige splashback, stone tile splashback, an undermount sink and slate floors.
Inspiration for a large transitional galley seated home bar in Detroit with raised-panel cabinets, dark wood cabinets, granite benchtops, beige splashback, stone tile splashback, an undermount sink and slate floors.
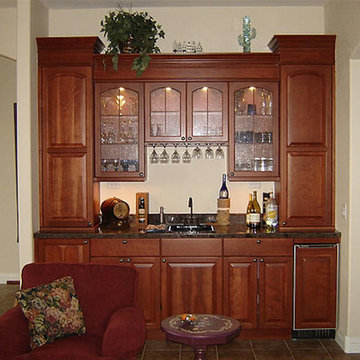
Inspiration for a mid-sized mediterranean single-wall wet bar in Denver with a drop-in sink, raised-panel cabinets, medium wood cabinets, granite benchtops, slate floors and brown floor.
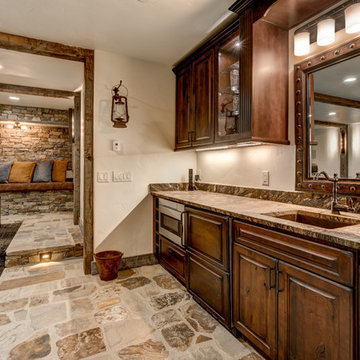
Located in Steamboat Springs, Colorado is Ideal Mountain Property’s newest fractionally owned property offering. This brand new, custom built lodge is located at the base of Steamboat Ski Mountain, in one of Steamboat Springs newest resort communities, Wildhorse Meadows. Center stage is the Wildhorse gondola providing incredible access to the ski mountain and village while offering owners and guests a spacious single family residence right in the heart of the mountain area.
Builder | Greg Fortune & Rory Witzel
Designer | Tara Bender
Starmark Cabinetry
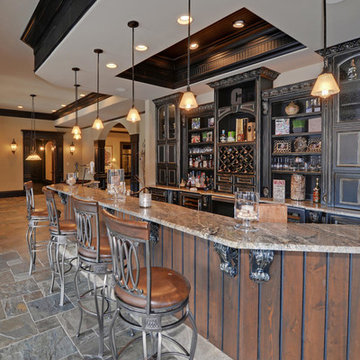
Design ideas for a large country galley seated home bar in Atlanta with raised-panel cabinets, distressed cabinets, granite benchtops, slate floors and grey floor.
Home Bar Design Ideas with Raised-panel Cabinets and Slate Floors
1