Home Bar Design Ideas with Slate Floors
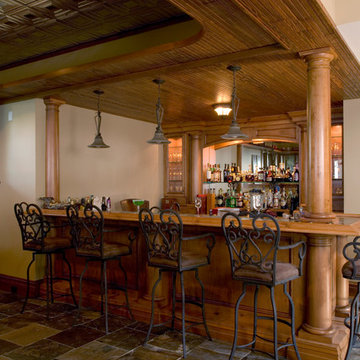
http://www.cabinetwerks.com. Custom built bar cabinetry in knotty alder with medium stain and heavily distressed finish. Natural slate flooring, beadboard ceiling with tin ceiling tiles. Photo by Linda Oyama Bryan. Cabinetry by Wood-Mode/Brookhaven.
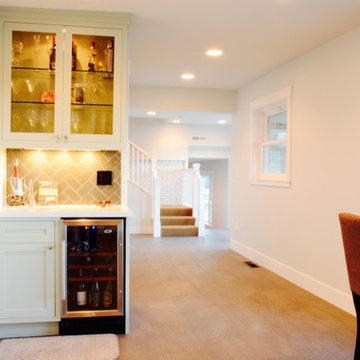
Photo of a small country single-wall wet bar in Other with shaker cabinets, white cabinets, marble benchtops, grey splashback, subway tile splashback and slate floors.
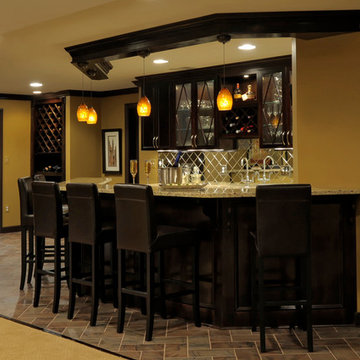
Bob Narod Photography
This is an example of a mid-sized traditional galley seated home bar in DC Metro with an undermount sink, glass-front cabinets, dark wood cabinets, granite benchtops, mirror splashback and slate floors.
This is an example of a mid-sized traditional galley seated home bar in DC Metro with an undermount sink, glass-front cabinets, dark wood cabinets, granite benchtops, mirror splashback and slate floors.
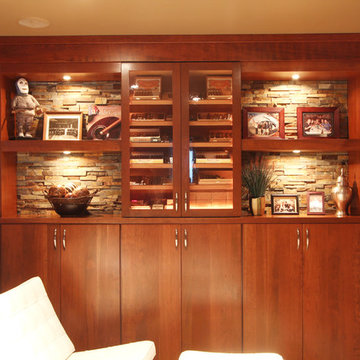
This guest bedroom transform into a family room and a murphy bed is lowered with guests need a place to sleep. Built in cherry cabinets and cherry paneling is around the entire room. The glass cabinet houses a humidor for cigar storage. Two floating shelves offer a spot for display and stacked stone is behind them to add texture. A TV was built in to the cabinets so it is the ultimate relaxing zone. A murphy bed folds down when an extra bed is needed.
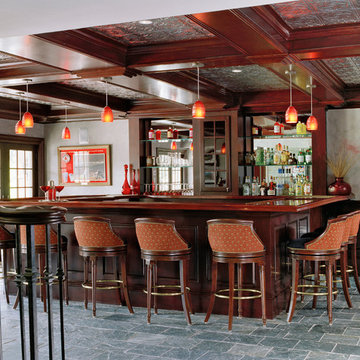
sam gray photography, MDK Design Associates
Inspiration for an expansive mediterranean u-shaped seated home bar in Boston with an undermount sink, recessed-panel cabinets, dark wood cabinets, wood benchtops, mirror splashback, slate floors and brown benchtop.
Inspiration for an expansive mediterranean u-shaped seated home bar in Boston with an undermount sink, recessed-panel cabinets, dark wood cabinets, wood benchtops, mirror splashback, slate floors and brown benchtop.
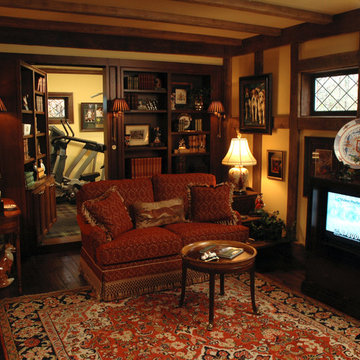
English-style pub that Her Majesty would be proud of. An authentic bar (straight from England) was the starting point for the design, then the areas beyond that include several vignette-style sitting areas, a den with a rustic fireplace, a wine cellar, a kitchenette, two bathrooms, an even a hidden home gym.
Neal's Design Remodel
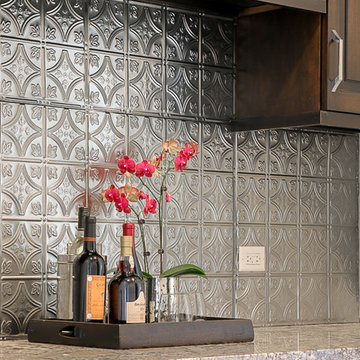
Marina Storm: Picture Perfect House
Photo of a large contemporary single-wall seated home bar in Chicago with grey cabinets, stainless steel benchtops and slate floors.
Photo of a large contemporary single-wall seated home bar in Chicago with grey cabinets, stainless steel benchtops and slate floors.
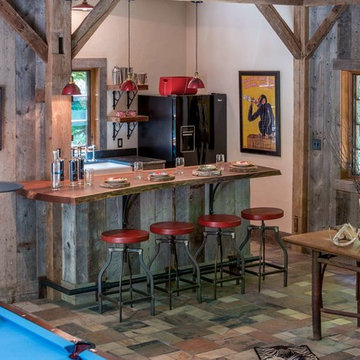
Gary Hall
Photo of a mid-sized country seated home bar in Burlington with wood benchtops, slate floors, medium wood cabinets, grey floor and brown benchtop.
Photo of a mid-sized country seated home bar in Burlington with wood benchtops, slate floors, medium wood cabinets, grey floor and brown benchtop.
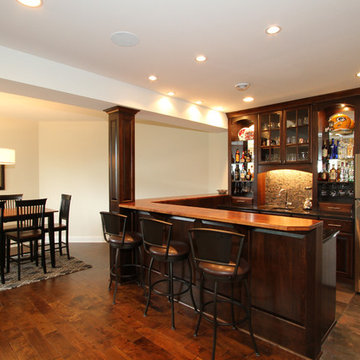
Don Rask
Design ideas for a mid-sized transitional u-shaped seated home bar in Milwaukee with an undermount sink, raised-panel cabinets, dark wood cabinets, wood benchtops, multi-coloured splashback, mosaic tile splashback, slate floors and brown floor.
Design ideas for a mid-sized transitional u-shaped seated home bar in Milwaukee with an undermount sink, raised-panel cabinets, dark wood cabinets, wood benchtops, multi-coloured splashback, mosaic tile splashback, slate floors and brown floor.
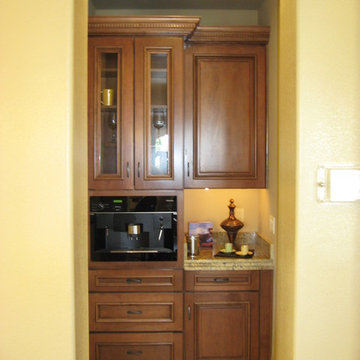
Aaron Vry
This is an example of a small traditional single-wall wet bar in Las Vegas with raised-panel cabinets, medium wood cabinets, granite benchtops, stone slab splashback and slate floors.
This is an example of a small traditional single-wall wet bar in Las Vegas with raised-panel cabinets, medium wood cabinets, granite benchtops, stone slab splashback and slate floors.
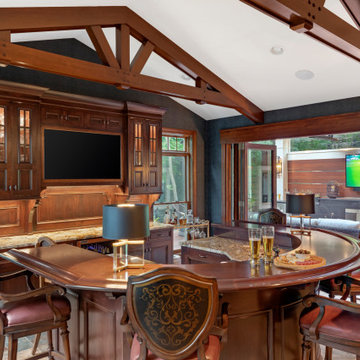
This rich and warm pub complemented by dark, leathered wallpaper is available to indoor and outdoor entertaining. The bi-fold glass doors seamlessly integrates the indoors to the outdoors!
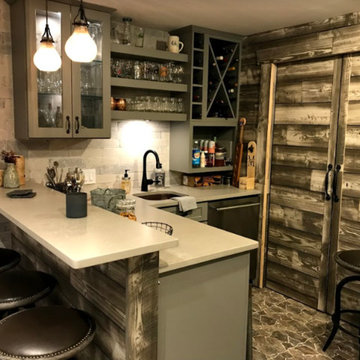
Design ideas for a mid-sized country u-shaped seated home bar in Other with an undermount sink, flat-panel cabinets, dark wood cabinets, granite benchtops, brown splashback, timber splashback, slate floors, brown floor and beige benchtop.
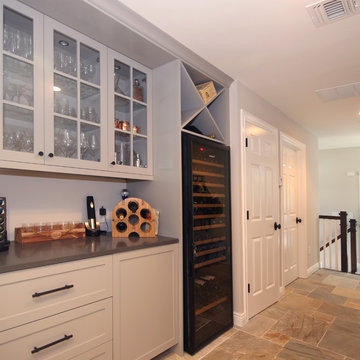
Photo of a small transitional single-wall home bar in New York with shaker cabinets, white cabinets, solid surface benchtops, slate floors and grey benchtop.
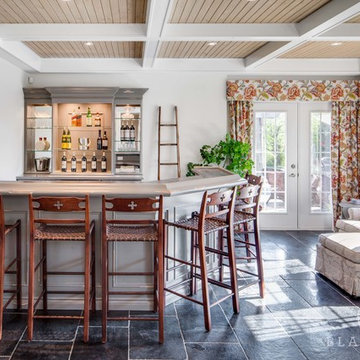
Scott Norsworthy
Large transitional l-shaped seated home bar in Toronto with slate floors, an undermount sink, raised-panel cabinets, grey cabinets, solid surface benchtops, grey splashback and subway tile splashback.
Large transitional l-shaped seated home bar in Toronto with slate floors, an undermount sink, raised-panel cabinets, grey cabinets, solid surface benchtops, grey splashback and subway tile splashback.
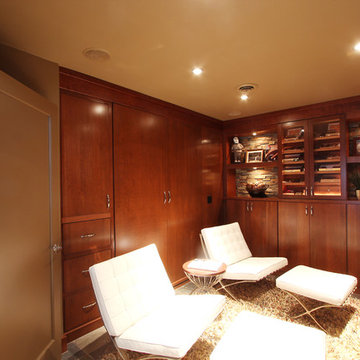
This guest bedroom transform into a family room and a murphy bed is lowered with guests need a place to sleep. Built in cherry cabinets and cherry paneling is around the entire room. The glass cabinet houses a humidor for cigar storage. Two floating shelves offer a spot for display and stacked stone is behind them to add texture.
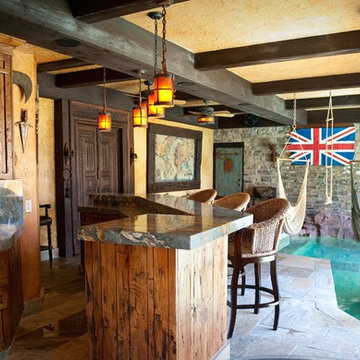
Under the fort is the bar. Marble that looks like the map of the world was used on the countertop, island and backsplash. The Union Jack hides the t.v. when not in use. The opening to the right of the photo is a tunnel from the pool to the bar area. On your swim through, you can take a break on the ledge inside and admire the aquarium. Misters and fans provide relief on hot summer days.
Jenny Slade photography
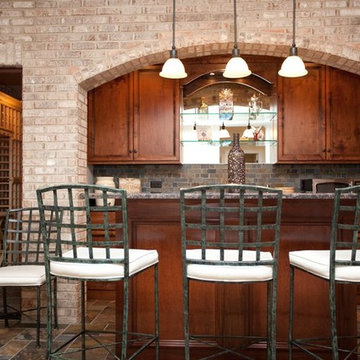
Photo of a mid-sized galley seated home bar in Chicago with recessed-panel cabinets, dark wood cabinets, granite benchtops, multi-coloured splashback, slate floors and slate splashback.
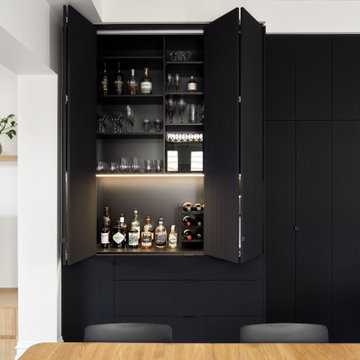
Black and timber are highlighted in this fabulous new kitchen and the bonus bar/storage hidden behind black cabinetry/joinery.
Design ideas for a mid-sized contemporary home bar in Melbourne with flat-panel cabinets, ceramic splashback, slate floors and black floor.
Design ideas for a mid-sized contemporary home bar in Melbourne with flat-panel cabinets, ceramic splashback, slate floors and black floor.
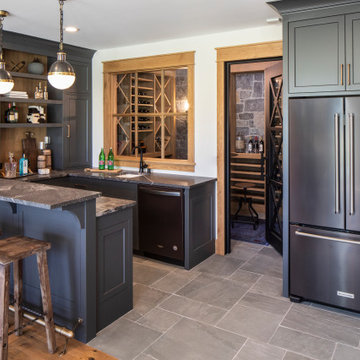
This lovely custom-built home is surrounded by wild prairie and horse pastures. ORIJIN STONE Premium Bluestone Blue Select is used throughout the home; from the front porch & step treads, as a custom fireplace surround, throughout the lower level including the wine cellar, and on the back patio.
LANDSCAPE DESIGN & INSTALL: Original Rock Designs
TILE INSTALL: Uzzell Tile, Inc.
BUILDER: Gordon James
PHOTOGRAPHY: Landmark Photography
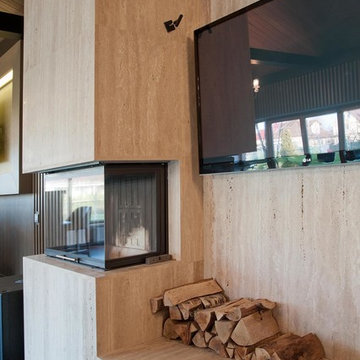
Photo of a contemporary galley seated home bar in Moscow with slate floors, grey floor, beige cabinets, wood benchtops, beige splashback and timber splashback.
Home Bar Design Ideas with Slate Floors
6