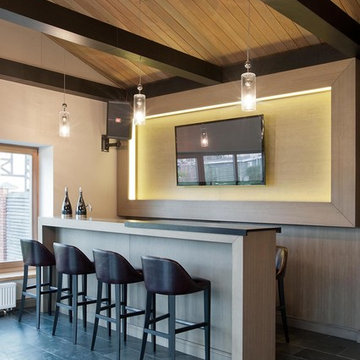Home Bar Design Ideas with Slate Floors
Refine by:
Budget
Sort by:Popular Today
121 - 140 of 386 photos
Item 1 of 2
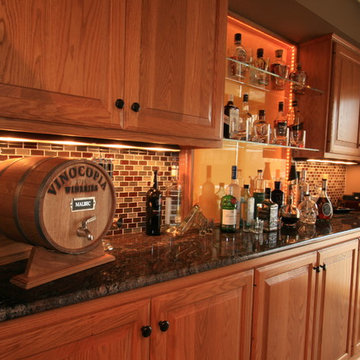
Basement mancave bar
Photo of a mid-sized transitional single-wall wet bar in Minneapolis with raised-panel cabinets, medium wood cabinets, granite benchtops, glass tile splashback, multi-coloured splashback and slate floors.
Photo of a mid-sized transitional single-wall wet bar in Minneapolis with raised-panel cabinets, medium wood cabinets, granite benchtops, glass tile splashback, multi-coloured splashback and slate floors.
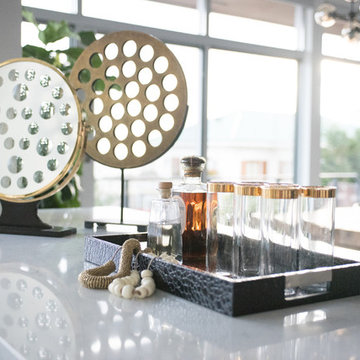
This is an example of a large modern single-wall seated home bar in Seattle with no sink, recessed-panel cabinets, black cabinets, quartz benchtops and slate floors.
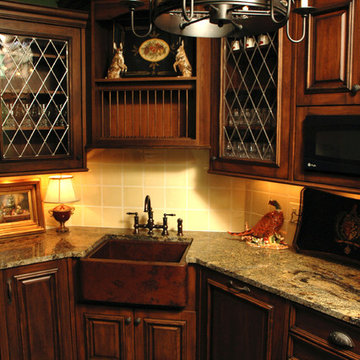
English-style pub that Her Majesty would be proud of. An authentic bar (straight from England) was the starting point for the design, then the areas beyond that include several vignette-style sitting areas, a den with a rustic fireplace, a wine cellar, a kitchenette, two bathrooms, an even a hidden home gym.
Neal's Design Remodel
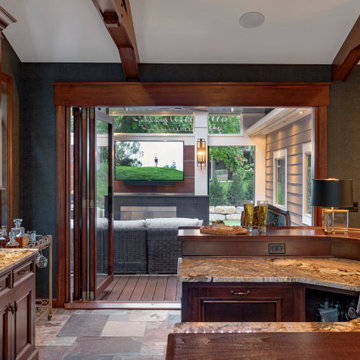
This rich and warm pub complemented by dark, leathered wallpaper is available to indoor and outdoor entertaining. The bi-fold glass doors seamlessly integrates the indoors to the outdoors!
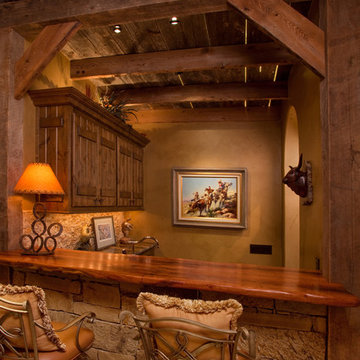
Vernon Wentz
Inspiration for a small country l-shaped seated home bar in Dallas with a drop-in sink, distressed cabinets, wood benchtops, beige splashback, stone tile splashback and slate floors.
Inspiration for a small country l-shaped seated home bar in Dallas with a drop-in sink, distressed cabinets, wood benchtops, beige splashback, stone tile splashback and slate floors.
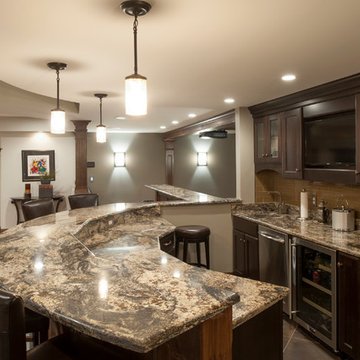
Photo of a mid-sized traditional galley seated home bar in Cleveland with an undermount sink, shaker cabinets, dark wood cabinets, granite benchtops, beige splashback, glass tile splashback, slate floors and brown floor.
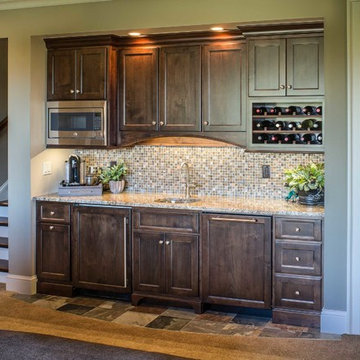
Downstairs wet bar.
Inspiration for a small transitional wet bar in Other with a drop-in sink, raised-panel cabinets, brown cabinets, granite benchtops, beige splashback, ceramic splashback, slate floors, beige floor and beige benchtop.
Inspiration for a small transitional wet bar in Other with a drop-in sink, raised-panel cabinets, brown cabinets, granite benchtops, beige splashback, ceramic splashback, slate floors, beige floor and beige benchtop.
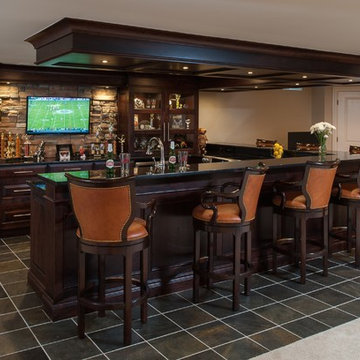
phoenix photographic
Inspiration for a large transitional galley seated home bar in Detroit with raised-panel cabinets, dark wood cabinets, granite benchtops, beige splashback, stone tile splashback, an undermount sink and slate floors.
Inspiration for a large transitional galley seated home bar in Detroit with raised-panel cabinets, dark wood cabinets, granite benchtops, beige splashback, stone tile splashback, an undermount sink and slate floors.
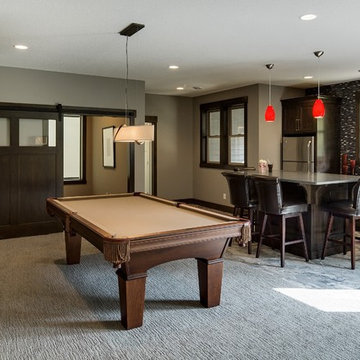
Spacecrafting Photography
This is an example of a mid-sized transitional single-wall seated home bar in Minneapolis with an undermount sink, shaker cabinets, dark wood cabinets, zinc benchtops, brown splashback, matchstick tile splashback, slate floors and grey floor.
This is an example of a mid-sized transitional single-wall seated home bar in Minneapolis with an undermount sink, shaker cabinets, dark wood cabinets, zinc benchtops, brown splashback, matchstick tile splashback, slate floors and grey floor.
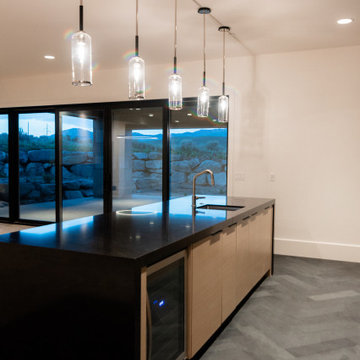
Design ideas for a mid-sized contemporary galley wet bar in Salt Lake City with an undermount sink, flat-panel cabinets, brown cabinets, quartz benchtops, brown splashback, timber splashback, slate floors, black floor and black benchtop.
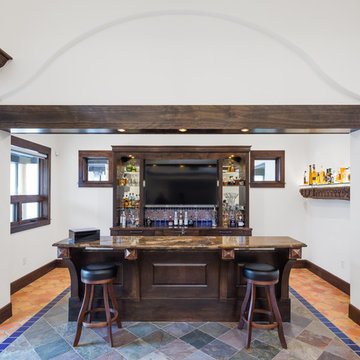
Entertaining at it’s finest. This media rooms hosts a large screen projector, pool table and full bar area in keeping with the theme of the home. A variety of lighting options have been designed into the room from very soft and low for enjoying a movie to spot lighting to pool table for an optimal experience.
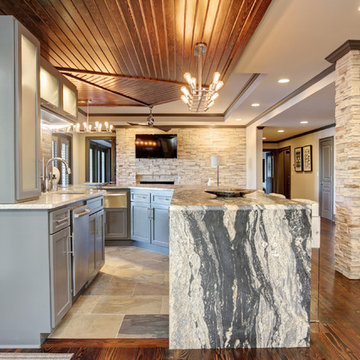
Waterfall Edge Countertop
Interior Design by Caprice Cannon Interiors
Face Book at Caprice Cannon Interiors
Large transitional galley seated home bar in Atlanta with an undermount sink, flat-panel cabinets, grey cabinets, granite benchtops, black splashback, slate floors and multi-coloured floor.
Large transitional galley seated home bar in Atlanta with an undermount sink, flat-panel cabinets, grey cabinets, granite benchtops, black splashback, slate floors and multi-coloured floor.
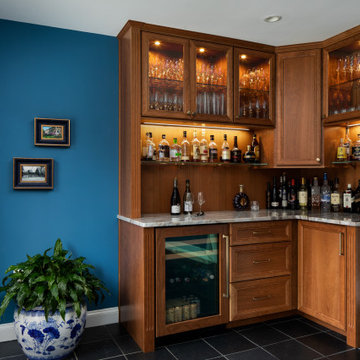
The owners engaged us to conduct a full house renovation to bring this historic stone mansion back to its former glory. One of the highest priorities was updating the main floor’s more public spaces which serve as the diplomat's primary representation areas where special events are hosted.
Worn wall-to-wall carpet was removed revealing original oak hardwood floors that were sanded and refinished with an Early American stain. Great attention to detail was given to the selection, customization and installation of new drapes, carpets and runners all of which had to complement the home’s existing antique furniture. The striking red runner gives new life to the grand hall and winding staircase and makes quite an impression upon entering the property. New ceilings, medallions, chandeliers and a fresh coat of paint elevate the spaces to their fullest potential. A customized bar was added to an adjoining sunroom that serves as spillover space for formal events and a more intimate setting for casual gatherings.
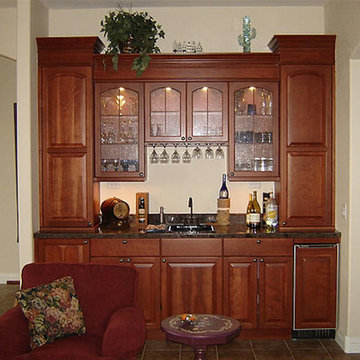
Inspiration for a mid-sized mediterranean single-wall wet bar in Denver with a drop-in sink, raised-panel cabinets, medium wood cabinets, granite benchtops, slate floors and brown floor.
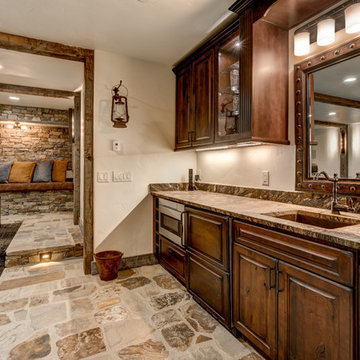
Located in Steamboat Springs, Colorado is Ideal Mountain Property’s newest fractionally owned property offering. This brand new, custom built lodge is located at the base of Steamboat Ski Mountain, in one of Steamboat Springs newest resort communities, Wildhorse Meadows. Center stage is the Wildhorse gondola providing incredible access to the ski mountain and village while offering owners and guests a spacious single family residence right in the heart of the mountain area.
Builder | Greg Fortune & Rory Witzel
Designer | Tara Bender
Starmark Cabinetry
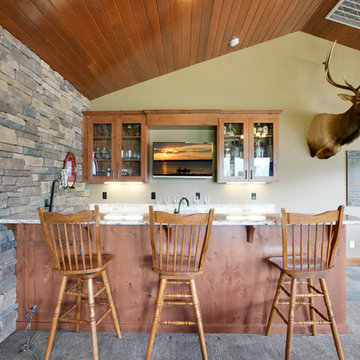
Bill Johnson
Design ideas for a large country galley seated home bar in Seattle with an undermount sink, glass-front cabinets, medium wood cabinets, granite benchtops, multi-coloured splashback and slate floors.
Design ideas for a large country galley seated home bar in Seattle with an undermount sink, glass-front cabinets, medium wood cabinets, granite benchtops, multi-coloured splashback and slate floors.
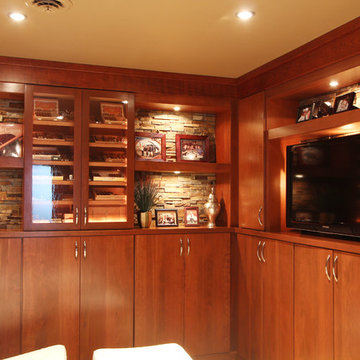
This guest bedroom transform into a family room and a murphy bed is lowered with guests need a place to sleep. Built in cherry cabinets and cherry paneling is around the entire room. The glass cabinet houses a humidor for cigar storage. Two floating shelves offer a spot for display and stacked stone is behind them to add texture. A TV was built in to the cabinets so it is the ultimate relaxing zone. A murphy bed folds down when an extra bed is needed.
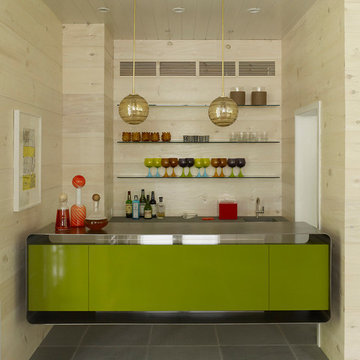
Design ideas for a small midcentury single-wall seated home bar in New York with an undermount sink, open cabinets, stainless steel benchtops and slate floors.
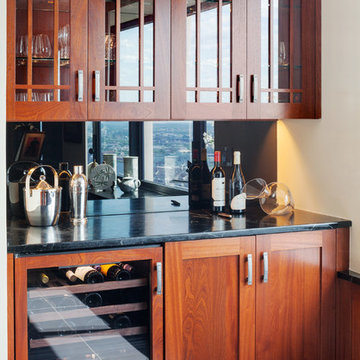
Metropolitan Cabinets ShowHouse Collection Mission Shaker door in honey stained mahogany. Countertops in oiled soapstone
Arts and crafts l-shaped home bar in Boston with shaker cabinets, medium wood cabinets, soapstone benchtops, black splashback, slate floors and mirror splashback.
Arts and crafts l-shaped home bar in Boston with shaker cabinets, medium wood cabinets, soapstone benchtops, black splashback, slate floors and mirror splashback.
Home Bar Design Ideas with Slate Floors
7
