Home Bar Design Ideas with Slate Floors
Refine by:
Budget
Sort by:Popular Today
161 - 180 of 386 photos
Item 1 of 2
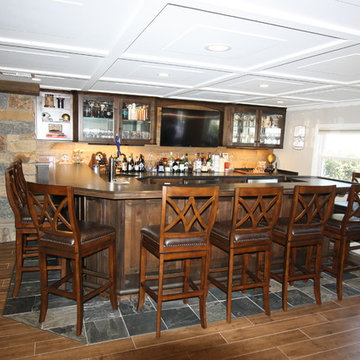
Rustic Alder warms this basement bar in a traditional style with textured granite bar top. Wall mounted TV is fun for family and friends to gather around this bar serving 10. Equipped with beer & wine refrigerators, dual beer taps, glass door cabinets for easy selection of your beverages and glassware.
Photographed & custom designed and built by Gary Townsend of Design Right Kitchens LLC
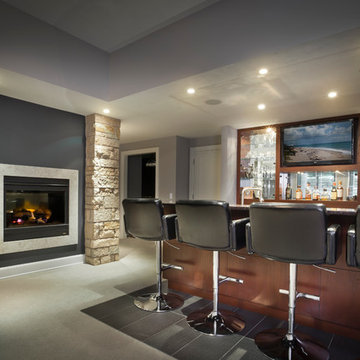
Don Schulte Photography
Inspiration for a mid-sized modern galley seated home bar in Detroit with an undermount sink, flat-panel cabinets, dark wood cabinets, granite benchtops, mirror splashback and slate floors.
Inspiration for a mid-sized modern galley seated home bar in Detroit with an undermount sink, flat-panel cabinets, dark wood cabinets, granite benchtops, mirror splashback and slate floors.
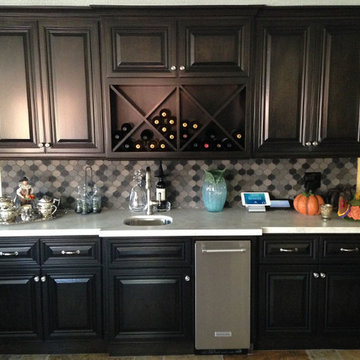
Complete interior renovation included custom kitchen cabinetry, granite countertops in kitchen and wetbar, custom vanities, tile showers, and countertops for four bathrooms, hardwood floor refinishing, stone flooring, carpeting, new lighting plan, French doors, windows, and paint.
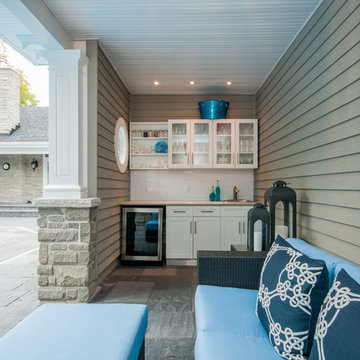
Design ideas for a small beach style single-wall wet bar in Toronto with a drop-in sink, shaker cabinets, white cabinets, granite benchtops, white splashback, subway tile splashback and slate floors.
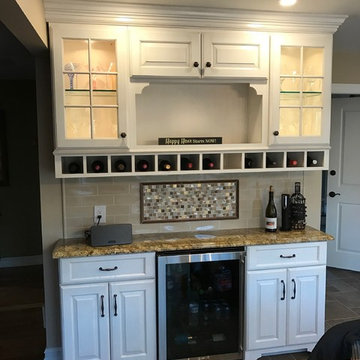
Photo of a small transitional single-wall wet bar in New York with no sink, raised-panel cabinets, white cabinets, granite benchtops, beige splashback, mosaic tile splashback, slate floors, beige floor and beige benchtop.
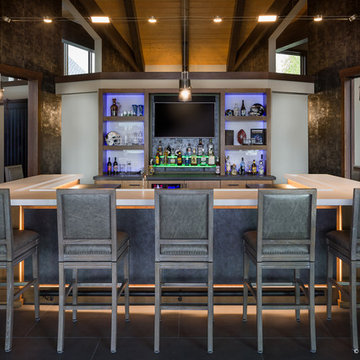
Preliminary designs and finished pieces for a beautiful custom home we contributed to in 2018. The basic layout and specifications were provided, we designed and created the finished product.
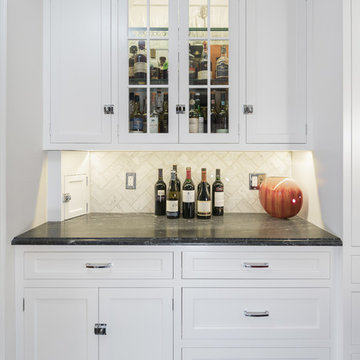
The challenge of this project was to bring modern functionality to a kitchen in a historic Cotswald home. A wall between the kitchen and breakfast room was removed to create a larger, more functional space. The homeowner's favorite color red was incorporated into the design and continues the color palette from the rest of the house. Bold design choices celebrate the small space. Dark slate floors contrast with white cabinets. The efficient center island is painted red, and serves as a dramatic focal point. Granite counters are from Pascucci. Homestead Cabinetmakers of Kalamazoo created custom cabinets tailored for the space. A built in china hutch with fluting detail reflects traditional style without being overly ornate. Rejuvenation light fixtures illuminate the space while maintaining traditional style. The wallcovering is vinyl with a raw silk look.
Photography: Kristian Walker
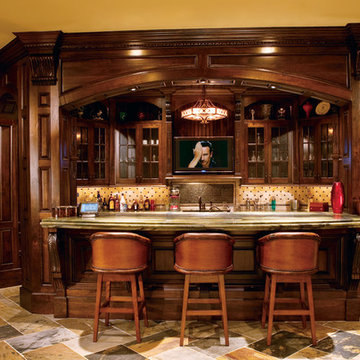
Inspiration for a mid-sized traditional single-wall seated home bar in Atlanta with an undermount sink, shaker cabinets, dark wood cabinets, granite benchtops, beige splashback, ceramic splashback, slate floors and multi-coloured floor.
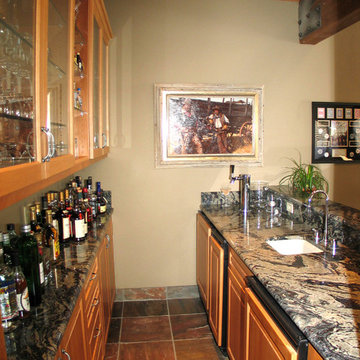
Mark Galbraith
This is an example of a mid-sized contemporary l-shaped wet bar in Other with recessed-panel cabinets, medium wood cabinets, granite benchtops, subway tile splashback and slate floors.
This is an example of a mid-sized contemporary l-shaped wet bar in Other with recessed-panel cabinets, medium wood cabinets, granite benchtops, subway tile splashback and slate floors.
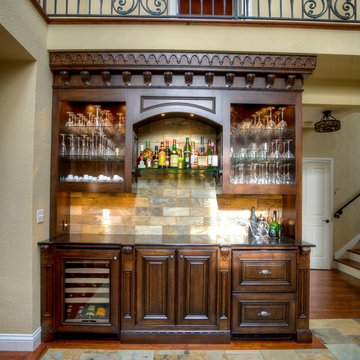
Photos by Family Ink
Photo of a mid-sized traditional single-wall wet bar in San Francisco with no sink, recessed-panel cabinets, dark wood cabinets, quartz benchtops, brown splashback, stone tile splashback, slate floors and multi-coloured floor.
Photo of a mid-sized traditional single-wall wet bar in San Francisco with no sink, recessed-panel cabinets, dark wood cabinets, quartz benchtops, brown splashback, stone tile splashback, slate floors and multi-coloured floor.
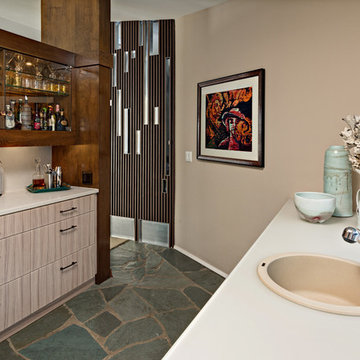
The former galley kitchen was reconfigured as the new wet bar. The original slate floor was preserved but new cabinets with thermofoil doors and new back-painted glass countertops were installed. Photography by Ehlen Creative.
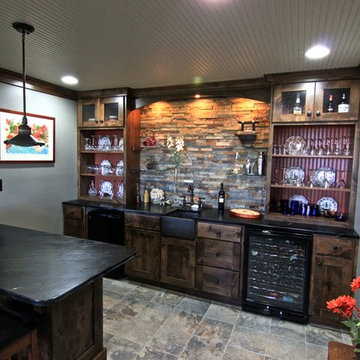
Design ideas for a mid-sized transitional seated home bar in Minneapolis with an undermount sink, shaker cabinets, dark wood cabinets, multi-coloured splashback, slate splashback, slate floors and brown floor.
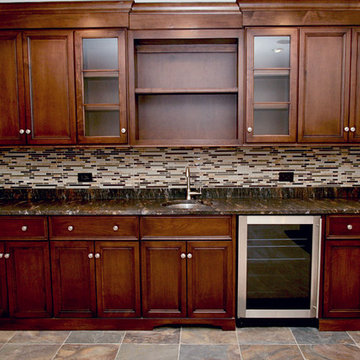
This is an example of a mid-sized traditional single-wall wet bar in Chicago with an undermount sink, recessed-panel cabinets, dark wood cabinets, marble benchtops, multi-coloured splashback, matchstick tile splashback and slate floors.
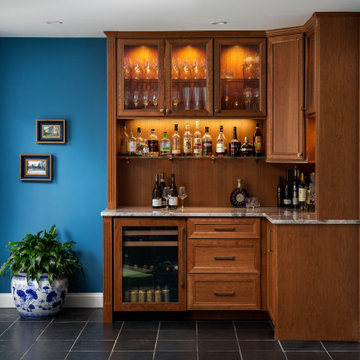
The owners engaged us to conduct a full house renovation to bring this historic stone mansion back to its former glory. One of the highest priorities was updating the main floor’s more public spaces which serve as the diplomat's primary representation areas where special events are hosted.
Worn wall-to-wall carpet was removed revealing original oak hardwood floors that were sanded and refinished with an Early American stain. Great attention to detail was given to the selection, customization and installation of new drapes, carpets and runners all of which had to complement the home’s existing antique furniture. The striking red runner gives new life to the grand hall and winding staircase and makes quite an impression upon entering the property. New ceilings, medallions, chandeliers and a fresh coat of paint elevate the spaces to their fullest potential. A customized bar was added to an adjoining sunroom that serves as spillover space for formal events and a more intimate setting for casual gatherings.
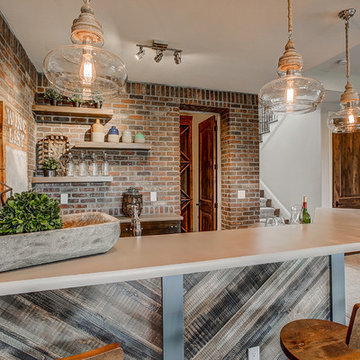
Inspiration for a mid-sized modern l-shaped wet bar in Denver with an undermount sink, concrete benchtops, mosaic tile splashback, slate floors and grey floor.
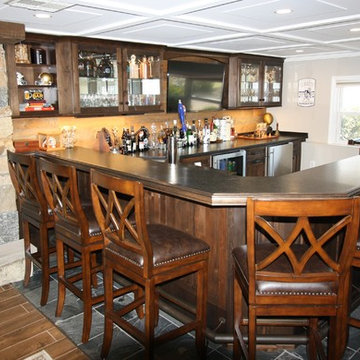
Rustic Alder warms this basement bar in a traditional style with textured granite bar top. Wall mounted TV is fun for family and friends to gather around this bar serving 10. Equipped with beer & wine refrigerators, dual beer taps, glass door cabinets for easy selection of your beverages and glassware.
Photographed & custom designed and built by Gary Townsend of Design Right Kitchens LLC
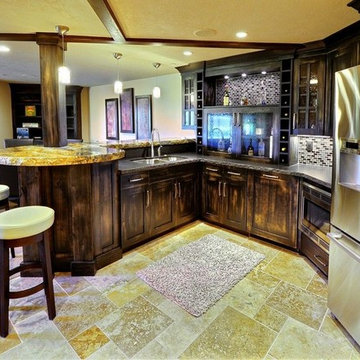
Design ideas for a mid-sized traditional l-shaped seated home bar in Salt Lake City with shaker cabinets, dark wood cabinets, quartz benchtops, multi-coloured splashback, slate floors, beige floor, a drop-in sink and mosaic tile splashback.
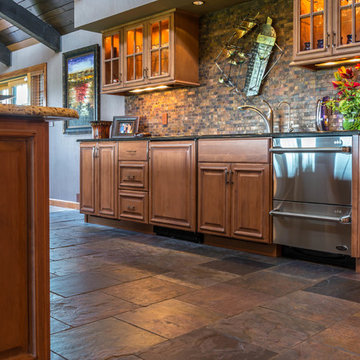
Mark Karrer
Mid-sized eclectic galley seated home bar in Other with an undermount sink, raised-panel cabinets, light wood cabinets, granite benchtops, brown splashback, metal splashback and slate floors.
Mid-sized eclectic galley seated home bar in Other with an undermount sink, raised-panel cabinets, light wood cabinets, granite benchtops, brown splashback, metal splashback and slate floors.
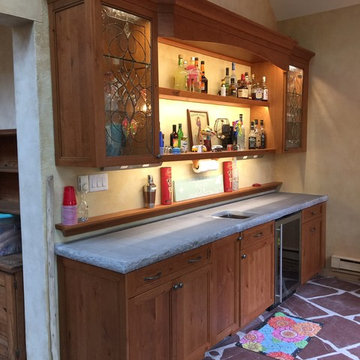
Custom wet bar at the Jersey Shore
Design by
David Gresh, Universal Cabinetry Design/Universal Supply
Ship Bottom, NJ 08008
General Contracting & installation by
Ciardelli Finish Carpentry
Beach Haven, NJ 08008
Countertop by
LBI Tile & Marble, LLC
Beach Haven, NJ 08008
Cabinetry by
Signature Custom Cabinetry, Inc.
Ephrata, PA 17522
Photography by
Adrienne Ingram, Element Photography
Medford, NJ 08053
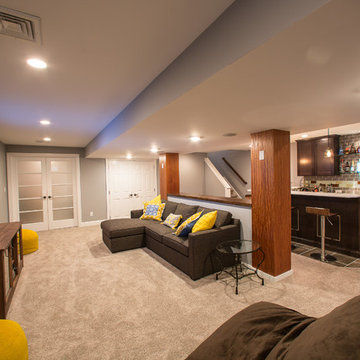
Photo of a small modern u-shaped seated home bar in Philadelphia with shaker cabinets, dark wood cabinets, laminate benchtops, brown splashback, ceramic splashback, slate floors and brown floor.
Home Bar Design Ideas with Slate Floors
9