Home Bar Design Ideas with Slate Floors
Refine by:
Budget
Sort by:Popular Today
1 - 16 of 16 photos
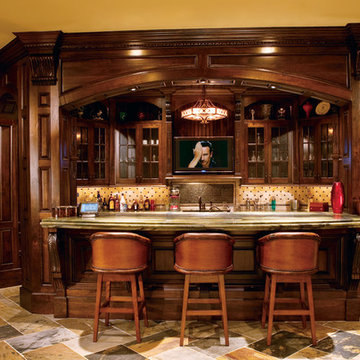
Inspiration for a mid-sized traditional single-wall seated home bar in Atlanta with an undermount sink, shaker cabinets, dark wood cabinets, granite benchtops, beige splashback, ceramic splashback, slate floors and multi-coloured floor.
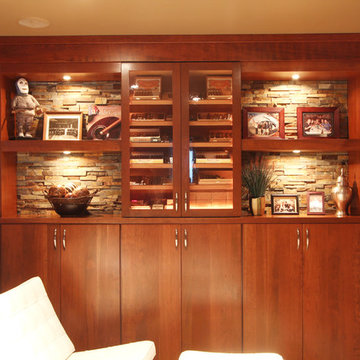
This guest bedroom transform into a family room and a murphy bed is lowered with guests need a place to sleep. Built in cherry cabinets and cherry paneling is around the entire room. The glass cabinet houses a humidor for cigar storage. Two floating shelves offer a spot for display and stacked stone is behind them to add texture. A TV was built in to the cabinets so it is the ultimate relaxing zone. A murphy bed folds down when an extra bed is needed.
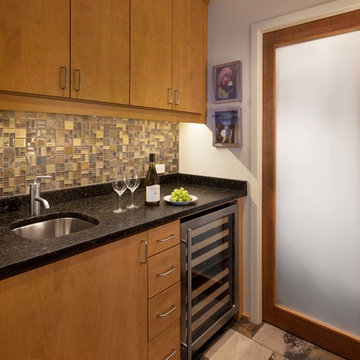
Small modern single-wall wet bar in Chicago with an undermount sink, flat-panel cabinets, light wood cabinets, granite benchtops, multi-coloured splashback, glass tile splashback and slate floors.
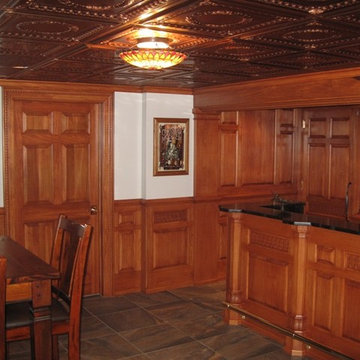
This basement is warmed up by the use of wood panels in the bar, complimentary wainscot and trim throughout the space as well as copper ceiling tiles.
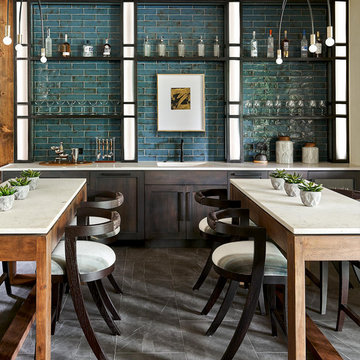
Home Bar, Whitewater Lane, Photography by David Patterson
This is an example of a large country single-wall wet bar in Denver with an integrated sink, dark wood cabinets, solid surface benchtops, subway tile splashback, slate floors, grey floor, white benchtop, shaker cabinets and green splashback.
This is an example of a large country single-wall wet bar in Denver with an integrated sink, dark wood cabinets, solid surface benchtops, subway tile splashback, slate floors, grey floor, white benchtop, shaker cabinets and green splashback.
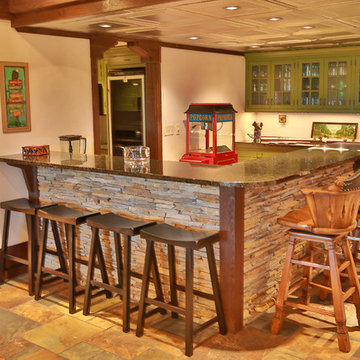
This is an example of a large country l-shaped seated home bar in Other with glass-front cabinets, green cabinets, granite benchtops and slate floors.
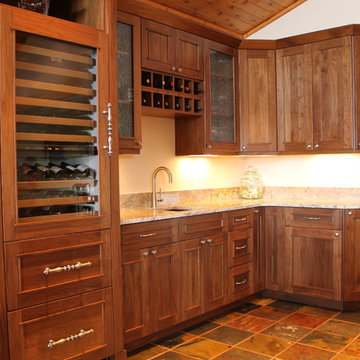
Jodi Hoelsken
Inspiration for an expansive transitional l-shaped wet bar in Denver with an undermount sink, beaded inset cabinets, dark wood cabinets, granite benchtops, beige splashback and slate floors.
Inspiration for an expansive transitional l-shaped wet bar in Denver with an undermount sink, beaded inset cabinets, dark wood cabinets, granite benchtops, beige splashback and slate floors.
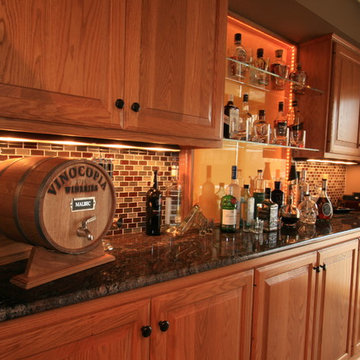
Basement mancave bar
Photo of a mid-sized transitional single-wall wet bar in Minneapolis with raised-panel cabinets, medium wood cabinets, granite benchtops, glass tile splashback, multi-coloured splashback and slate floors.
Photo of a mid-sized transitional single-wall wet bar in Minneapolis with raised-panel cabinets, medium wood cabinets, granite benchtops, glass tile splashback, multi-coloured splashback and slate floors.
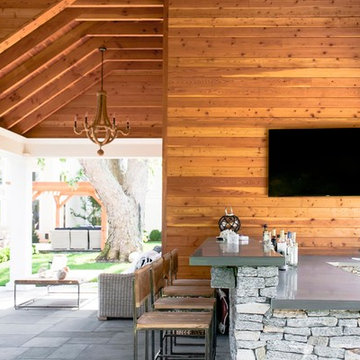
Long Island Outdoor Bar & Kitchen Architecture
Inspiration for a small beach style seated home bar in Other with a drop-in sink, concrete benchtops, stone slab splashback, slate floors and grey floor.
Inspiration for a small beach style seated home bar in Other with a drop-in sink, concrete benchtops, stone slab splashback, slate floors and grey floor.
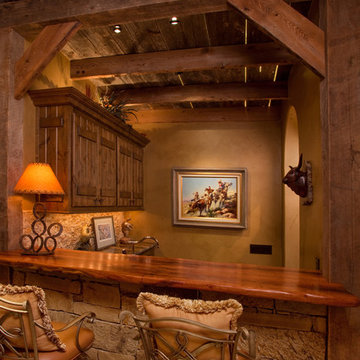
Vernon Wentz
Inspiration for a small country l-shaped seated home bar in Dallas with a drop-in sink, distressed cabinets, wood benchtops, beige splashback, stone tile splashback and slate floors.
Inspiration for a small country l-shaped seated home bar in Dallas with a drop-in sink, distressed cabinets, wood benchtops, beige splashback, stone tile splashback and slate floors.

Inspiration for an expansive arts and crafts galley wet bar in Boston with an undermount sink, raised-panel cabinets, medium wood cabinets, wood benchtops, beige splashback and slate floors.
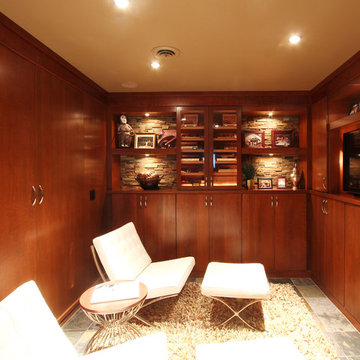
This guest bedroom transform into a family room and a murphy bed is lowered with guests need a place to sleep. Built in cherry cabinets and cherry paneling is around the entire room. The glass cabinet houses a humidor for cigar storage. Two floating shelves offer a spot for display and stacked stone is behind them to add texture. A TV was built in to the cabinets so it is the ultimate relaxing zone. A murphy bed folds down when an extra bed is needed.
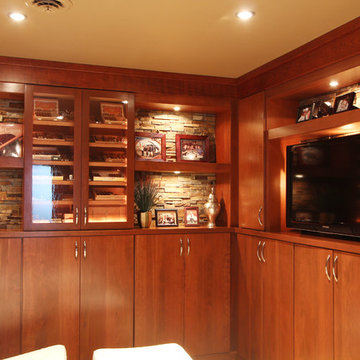
This guest bedroom transform into a family room and a murphy bed is lowered with guests need a place to sleep. Built in cherry cabinets and cherry paneling is around the entire room. The glass cabinet houses a humidor for cigar storage. Two floating shelves offer a spot for display and stacked stone is behind them to add texture. A TV was built in to the cabinets so it is the ultimate relaxing zone. A murphy bed folds down when an extra bed is needed.
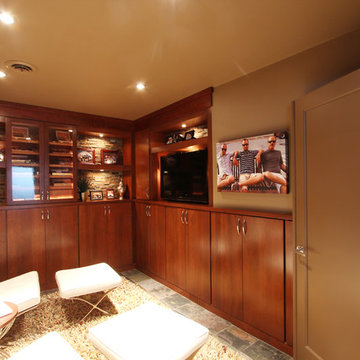
This guest bedroom transform into a family room and a murphy bed is lowered with guests need a place to sleep. Built in cherry cabinets and cherry paneling is around the entire room. The glass cabinet houses a humidor for cigar storage. Two floating shelves offer a spot for display and stacked stone is behind them to add texture. A TV was built in to the cabinets so it is the ultimate relaxing zone.
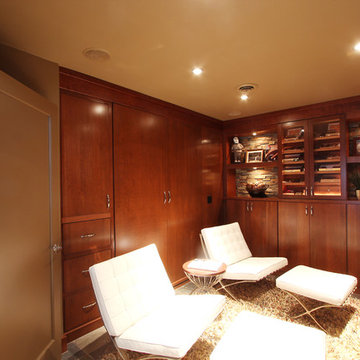
This guest bedroom transform into a family room and a murphy bed is lowered with guests need a place to sleep. Built in cherry cabinets and cherry paneling is around the entire room. The glass cabinet houses a humidor for cigar storage. Two floating shelves offer a spot for display and stacked stone is behind them to add texture.
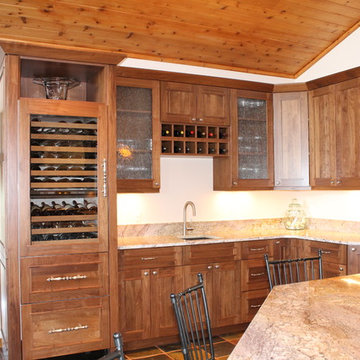
Jodi Hoelsken
This is an example of an expansive transitional l-shaped wet bar in Denver with an undermount sink, flat-panel cabinets, dark wood cabinets, granite benchtops, beige splashback and slate floors.
This is an example of an expansive transitional l-shaped wet bar in Denver with an undermount sink, flat-panel cabinets, dark wood cabinets, granite benchtops, beige splashback and slate floors.
Home Bar Design Ideas with Slate Floors
1