Home Bar Design Ideas with Soapstone Benchtops and Dark Hardwood Floors
Refine by:
Budget
Sort by:Popular Today
1 - 20 of 69 photos
Item 1 of 3
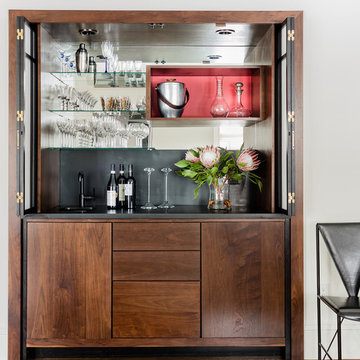
Michael Lee
Photo of a small transitional single-wall wet bar in Boston with an undermount sink, flat-panel cabinets, dark wood cabinets, black splashback, dark hardwood floors, brown floor, soapstone benchtops and mirror splashback.
Photo of a small transitional single-wall wet bar in Boston with an undermount sink, flat-panel cabinets, dark wood cabinets, black splashback, dark hardwood floors, brown floor, soapstone benchtops and mirror splashback.
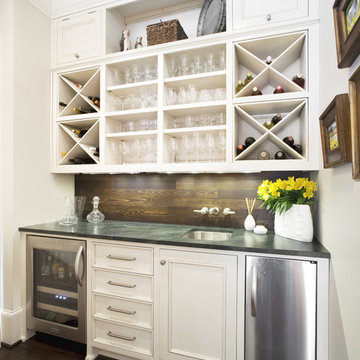
Photo- Neil Rashba
Photo of a traditional single-wall wet bar in Jacksonville with dark hardwood floors, an undermount sink, white cabinets, recessed-panel cabinets and soapstone benchtops.
Photo of a traditional single-wall wet bar in Jacksonville with dark hardwood floors, an undermount sink, white cabinets, recessed-panel cabinets and soapstone benchtops.

The Ginesi Speakeasy is the ideal at-home entertaining space. A two-story extension right off this home's kitchen creates a warm and inviting space for family gatherings and friendly late nights.
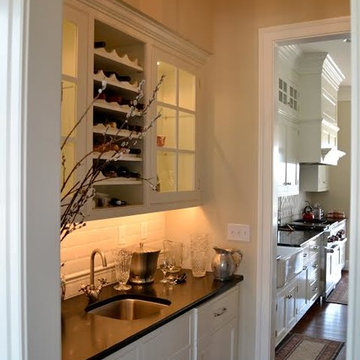
Photo by Lynn Aldridge
Photo of a small transitional single-wall wet bar in Other with an undermount sink, recessed-panel cabinets, white cabinets, soapstone benchtops, white splashback, subway tile splashback, dark hardwood floors and brown floor.
Photo of a small transitional single-wall wet bar in Other with an undermount sink, recessed-panel cabinets, white cabinets, soapstone benchtops, white splashback, subway tile splashback, dark hardwood floors and brown floor.
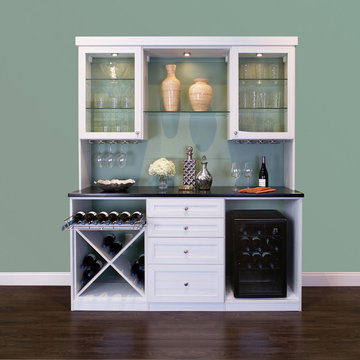
Perfect Wine Bar with Refrigerator and Bottle Storage
Photo of a mid-sized traditional single-wall wet bar in Birmingham with no sink, shaker cabinets, white cabinets, soapstone benchtops, dark hardwood floors and brown floor.
Photo of a mid-sized traditional single-wall wet bar in Birmingham with no sink, shaker cabinets, white cabinets, soapstone benchtops, dark hardwood floors and brown floor.
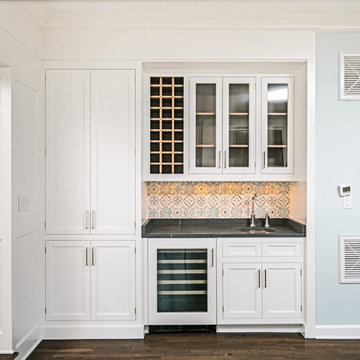
Design ideas for a small traditional single-wall wet bar in New York with an undermount sink, beaded inset cabinets, white cabinets, soapstone benchtops, multi-coloured splashback, terra-cotta splashback, dark hardwood floors and black benchtop.
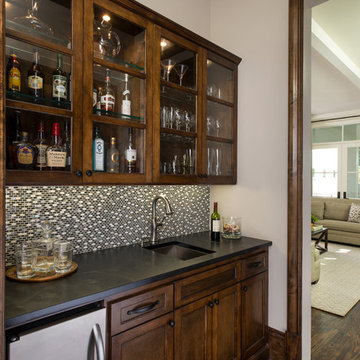
Simple, classic bar with a soapstone countertop and stone-and-metal mosaic backsplash
Dan Piassick - photography
Charles Isreal - house design
Mid-sized traditional galley wet bar in Dallas with an undermount sink, shaker cabinets, brown cabinets, soapstone benchtops, multi-coloured splashback, mosaic tile splashback and dark hardwood floors.
Mid-sized traditional galley wet bar in Dallas with an undermount sink, shaker cabinets, brown cabinets, soapstone benchtops, multi-coloured splashback, mosaic tile splashback and dark hardwood floors.
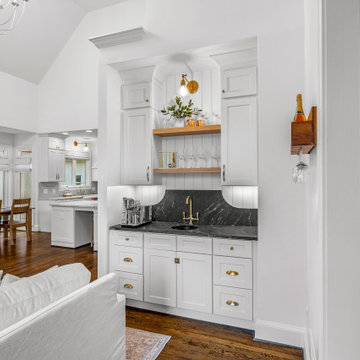
This custom-built beverage station and wet bar was custom designed for entertaining. Features include white shaker cabinetry , a striking black soapstone countertop and backsplash, Blanco rounded bar sink, bronze hardware, aged brass straight swing arm sconce, White Oak floating shelves and under cabinet lighting.
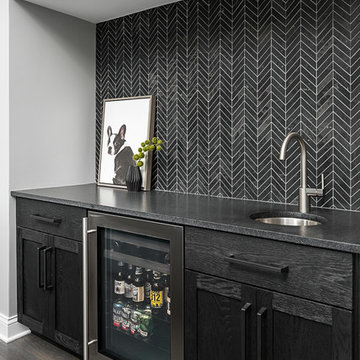
Picture Perfect House
Design ideas for a mid-sized transitional single-wall wet bar in Chicago with an undermount sink, black cabinets, black splashback, black benchtop, dark hardwood floors, shaker cabinets, soapstone benchtops and brown floor.
Design ideas for a mid-sized transitional single-wall wet bar in Chicago with an undermount sink, black cabinets, black splashback, black benchtop, dark hardwood floors, shaker cabinets, soapstone benchtops and brown floor.
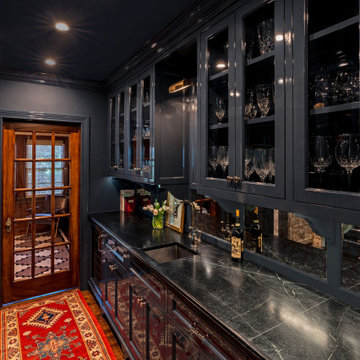
Inspiration for a mid-sized traditional galley wet bar in Houston with an undermount sink, beaded inset cabinets, blue cabinets, soapstone benchtops, mirror splashback, dark hardwood floors, brown floor and black benchtop.
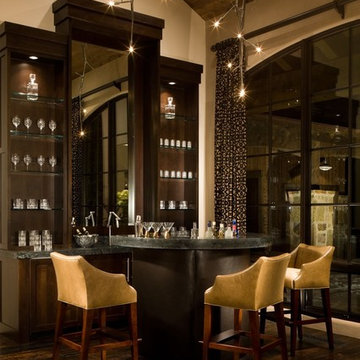
Design ideas for a mid-sized modern single-wall seated home bar in Denver with shaker cabinets, dark wood cabinets, soapstone benchtops and dark hardwood floors.
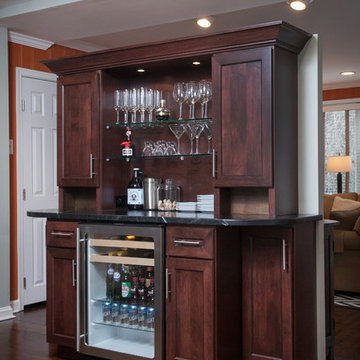
This client initially retained us to design & build an addition but after an in-depth review of the house and the family's need we were able to create the ideal space by simply re-configuring the existing square footage. The dining room was over-sized and underused, which allowed us to relocate a primary wall in the kitchen to create a much larger foot print. Additionally we added an extra window to allow more natural light in. Once that was complete, the client felt the elegance we had in mind and enjoyed what felt like a completely new home
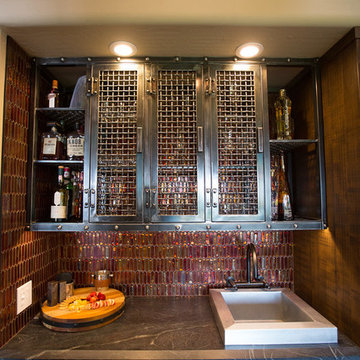
Plain Jane Photography
This is an example of an expansive country u-shaped home bar in Phoenix with shaker cabinets, distressed cabinets, soapstone benchtops, red splashback, glass tile splashback, dark hardwood floors and brown floor.
This is an example of an expansive country u-shaped home bar in Phoenix with shaker cabinets, distressed cabinets, soapstone benchtops, red splashback, glass tile splashback, dark hardwood floors and brown floor.
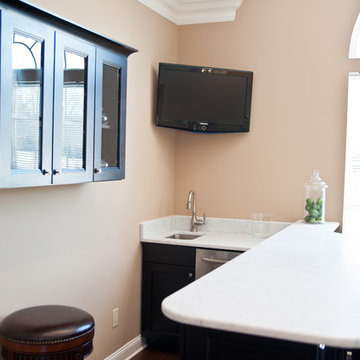
Prep sink and refrigerator with marble top and backsplash.
Mid-sized traditional single-wall seated home bar in New York with an undermount sink, glass-front cabinets, black cabinets, soapstone benchtops and dark hardwood floors.
Mid-sized traditional single-wall seated home bar in New York with an undermount sink, glass-front cabinets, black cabinets, soapstone benchtops and dark hardwood floors.
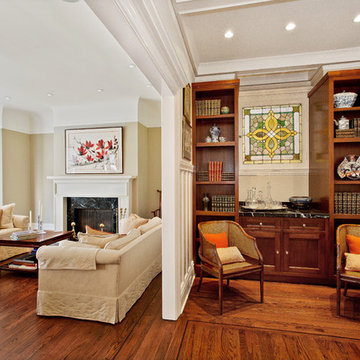
Joseph Schell
Design ideas for a small traditional single-wall home bar in San Francisco with recessed-panel cabinets, dark wood cabinets, soapstone benchtops, dark hardwood floors, brown floor and black benchtop.
Design ideas for a small traditional single-wall home bar in San Francisco with recessed-panel cabinets, dark wood cabinets, soapstone benchtops, dark hardwood floors, brown floor and black benchtop.
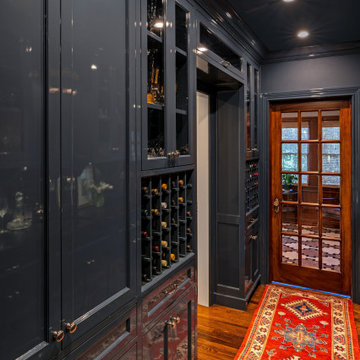
Inspiration for a mid-sized traditional galley wet bar in Houston with an undermount sink, beaded inset cabinets, blue cabinets, soapstone benchtops, mirror splashback, dark hardwood floors, brown floor and black benchtop.
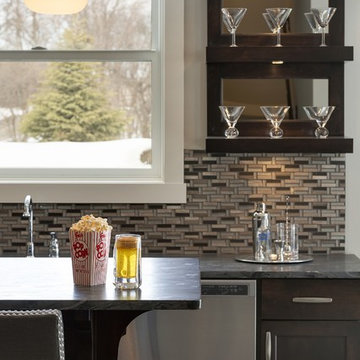
Spacecrafting
Photo of a mid-sized transitional single-wall seated home bar in Minneapolis with an undermount sink, shaker cabinets, dark wood cabinets, soapstone benchtops, multi-coloured splashback, matchstick tile splashback and dark hardwood floors.
Photo of a mid-sized transitional single-wall seated home bar in Minneapolis with an undermount sink, shaker cabinets, dark wood cabinets, soapstone benchtops, multi-coloured splashback, matchstick tile splashback and dark hardwood floors.
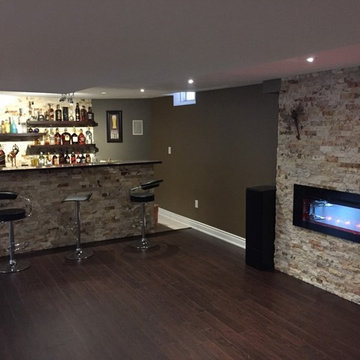
Photo of a large contemporary galley seated home bar in Other with dark hardwood floors, brown floor, no sink, open cabinets, dark wood cabinets, soapstone benchtops and black benchtop.
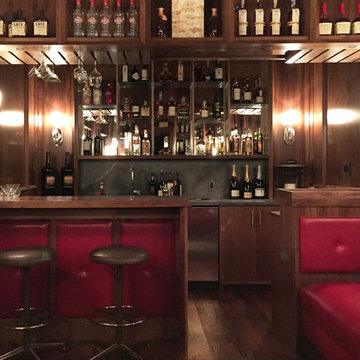
© ALDRIDGE ATELIER
This is an example of a mid-sized traditional single-wall wet bar in New York with an undermount sink, dark wood cabinets, soapstone benchtops, grey splashback, stone slab splashback and dark hardwood floors.
This is an example of a mid-sized traditional single-wall wet bar in New York with an undermount sink, dark wood cabinets, soapstone benchtops, grey splashback, stone slab splashback and dark hardwood floors.
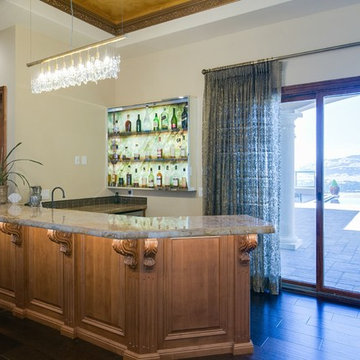
Impluvium Architecture
Location: San Ramon, CA, USA
This project was a direct referral from a friend. I was the Architect and helped coordinate with various sub-contractors. I also co-designed the project with various consultants including Interior and Landscape Design
Almost always, and in this case, I do my best to draw out the creativity of my clients, even when they think that they are not creative. This house is a perfect example of that with much of the client's vision and culture infused into the house.
Home Bar Design Ideas with Soapstone Benchtops and Dark Hardwood Floors
1