Home Bar Design Ideas with Recessed-panel Cabinets and Solid Surface Benchtops
Refine by:
Budget
Sort by:Popular Today
1 - 20 of 136 photos
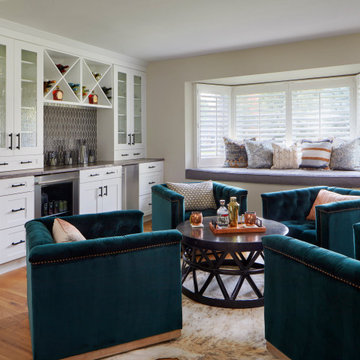
A contemporary home bar with lounge area, Photography by Susie Brenner
Design ideas for a mid-sized scandinavian single-wall home bar in Denver with no sink, recessed-panel cabinets, white cabinets, solid surface benchtops, grey splashback, ceramic splashback, light hardwood floors, brown floor and grey benchtop.
Design ideas for a mid-sized scandinavian single-wall home bar in Denver with no sink, recessed-panel cabinets, white cabinets, solid surface benchtops, grey splashback, ceramic splashback, light hardwood floors, brown floor and grey benchtop.
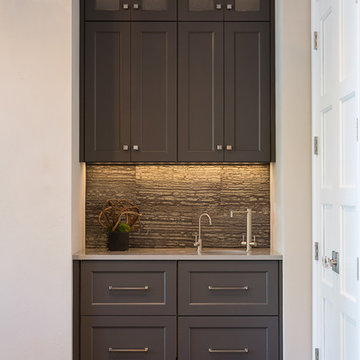
This is an example of a small transitional galley wet bar in Other with an undermount sink, recessed-panel cabinets, grey cabinets, solid surface benchtops, grey splashback, stone tile splashback and medium hardwood floors.
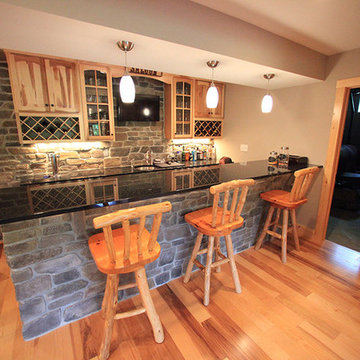
Custom Basement Renovation | Hickory | Custom Bar
Photo of a mid-sized country u-shaped seated home bar in Philadelphia with an undermount sink, recessed-panel cabinets, distressed cabinets, solid surface benchtops, multi-coloured splashback, stone slab splashback and light hardwood floors.
Photo of a mid-sized country u-shaped seated home bar in Philadelphia with an undermount sink, recessed-panel cabinets, distressed cabinets, solid surface benchtops, multi-coloured splashback, stone slab splashback and light hardwood floors.
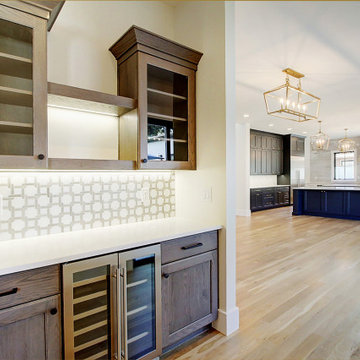
Inspired by the iconic American farmhouse, this transitional home blends a modern sense of space and living with traditional form and materials. Details are streamlined and modernized, while the overall form echoes American nastolgia. Past the expansive and welcoming front patio, one enters through the element of glass tying together the two main brick masses.
The airiness of the entry glass wall is carried throughout the home with vaulted ceilings, generous views to the outside and an open tread stair with a metal rail system. The modern openness is balanced by the traditional warmth of interior details, including fireplaces, wood ceiling beams and transitional light fixtures, and the restrained proportion of windows.
The home takes advantage of the Colorado sun by maximizing the southern light into the family spaces and Master Bedroom, orienting the Kitchen, Great Room and informal dining around the outdoor living space through views and multi-slide doors, the formal Dining Room spills out to the front patio through a wall of French doors, and the 2nd floor is dominated by a glass wall to the front and a balcony to the rear.
As a home for the modern family, it seeks to balance expansive gathering spaces throughout all three levels, both indoors and out, while also providing quiet respites such as the 5-piece Master Suite flooded with southern light, the 2nd floor Reading Nook overlooking the street, nestled between the Master and secondary bedrooms, and the Home Office projecting out into the private rear yard. This home promises to flex with the family looking to entertain or stay in for a quiet evening.
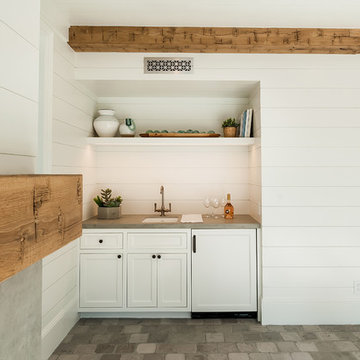
Photo of a large country single-wall wet bar in Los Angeles with an undermount sink, recessed-panel cabinets, white cabinets, solid surface benchtops, white splashback, limestone floors, grey floor and grey benchtop.
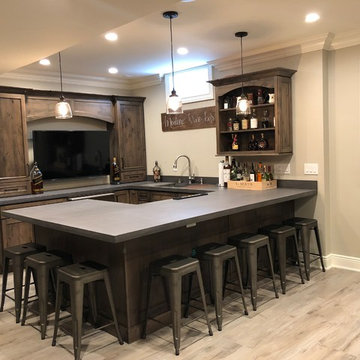
Special Additions
Dura Supreme Cabinetry
Chapel Hill Panel Door
Knotty Alder
Morel
This is an example of a mid-sized country u-shaped seated home bar in New York with an undermount sink, recessed-panel cabinets, dark wood cabinets, solid surface benchtops, light hardwood floors, beige floor and grey benchtop.
This is an example of a mid-sized country u-shaped seated home bar in New York with an undermount sink, recessed-panel cabinets, dark wood cabinets, solid surface benchtops, light hardwood floors, beige floor and grey benchtop.
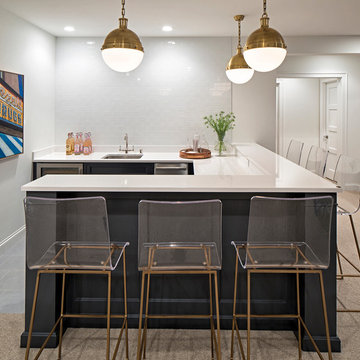
Builder: John Kraemer & Sons | Designer: Ben Nelson | Furnishings: Martha O'Hara Interiors | Photography: Landmark Photography
This is an example of a mid-sized transitional u-shaped seated home bar in Minneapolis with carpet, an undermount sink, recessed-panel cabinets, black cabinets and solid surface benchtops.
This is an example of a mid-sized transitional u-shaped seated home bar in Minneapolis with carpet, an undermount sink, recessed-panel cabinets, black cabinets and solid surface benchtops.
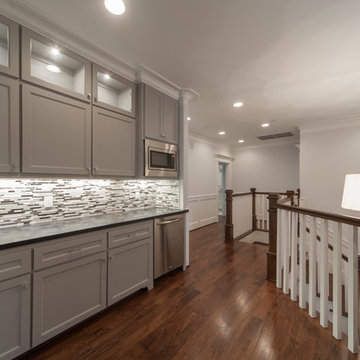
This is an example of a large transitional single-wall wet bar in Houston with an undermount sink, recessed-panel cabinets, grey cabinets, solid surface benchtops, multi-coloured splashback, matchstick tile splashback and dark hardwood floors.
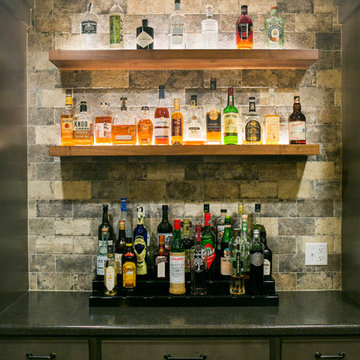
Lighting on the floating shelves is the perfect accent to the materials for liquor bottle display.
Photo of a large arts and crafts galley seated home bar in Other with a drop-in sink, recessed-panel cabinets, grey cabinets, solid surface benchtops, grey splashback, stone tile splashback, light hardwood floors, beige floor and grey benchtop.
Photo of a large arts and crafts galley seated home bar in Other with a drop-in sink, recessed-panel cabinets, grey cabinets, solid surface benchtops, grey splashback, stone tile splashback, light hardwood floors, beige floor and grey benchtop.
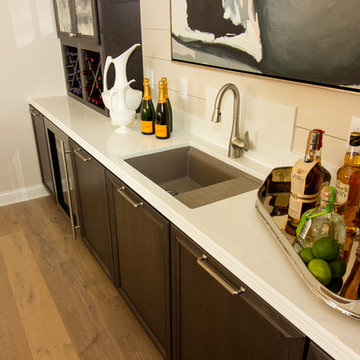
Mid-sized transitional single-wall wet bar in Columbus with an undermount sink, recessed-panel cabinets, dark wood cabinets, solid surface benchtops, beige splashback, timber splashback, light hardwood floors, beige floor and white benchtop.
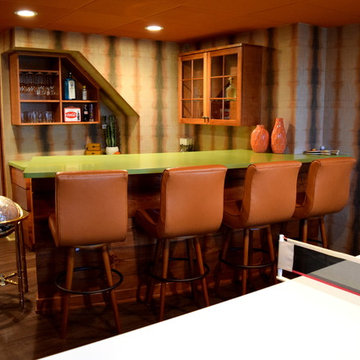
Unique pine-crafted bar area/game room. Brings a warm feel to this basement!
Mid-sized modern seated home bar in New York with recessed-panel cabinets, medium wood cabinets, solid surface benchtops and dark hardwood floors.
Mid-sized modern seated home bar in New York with recessed-panel cabinets, medium wood cabinets, solid surface benchtops and dark hardwood floors.
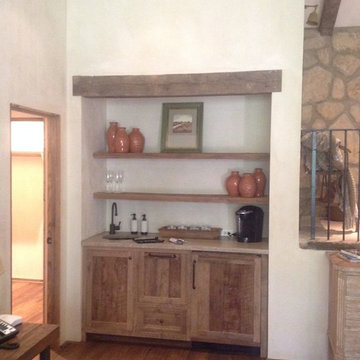
This is an example of a small mediterranean single-wall wet bar in Other with an undermount sink, recessed-panel cabinets, light wood cabinets, solid surface benchtops, white splashback and medium hardwood floors.
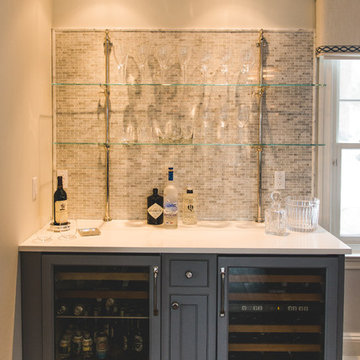
Photo of a small transitional single-wall wet bar in New York with no sink, recessed-panel cabinets, grey cabinets, solid surface benchtops, grey splashback, mosaic tile splashback and dark hardwood floors.
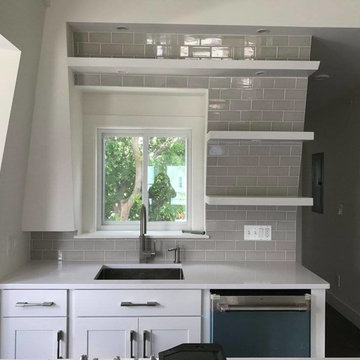
This is an example of a small transitional single-wall wet bar in Boston with an undermount sink, recessed-panel cabinets, white cabinets, solid surface benchtops, grey splashback, subway tile splashback and dark hardwood floors.
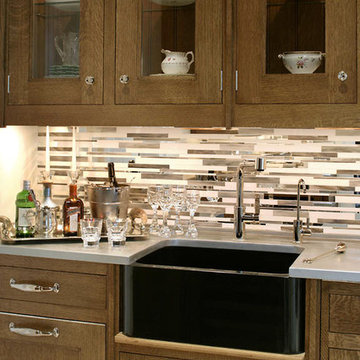
Mid-sized transitional single-wall wet bar in Other with an undermount sink, recessed-panel cabinets, dark wood cabinets, solid surface benchtops, multi-coloured splashback and matchstick tile splashback.
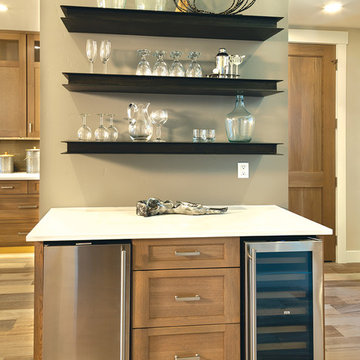
Small transitional single-wall home bar in Sacramento with recessed-panel cabinets, light wood cabinets, solid surface benchtops, medium hardwood floors, brown floor and white benchtop.
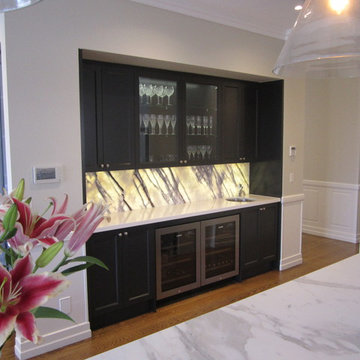
Bar
Design ideas for a mid-sized traditional single-wall wet bar in Brisbane with an undermount sink, recessed-panel cabinets, black cabinets, solid surface benchtops, multi-coloured splashback, marble splashback, light hardwood floors and brown floor.
Design ideas for a mid-sized traditional single-wall wet bar in Brisbane with an undermount sink, recessed-panel cabinets, black cabinets, solid surface benchtops, multi-coloured splashback, marble splashback, light hardwood floors and brown floor.
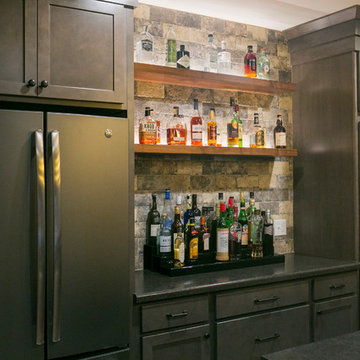
This porcelain tile is reminiscent of reclaimed New York brick. It offers a modern rustic feel in this basement bar and is the perfect background for the liquor display.
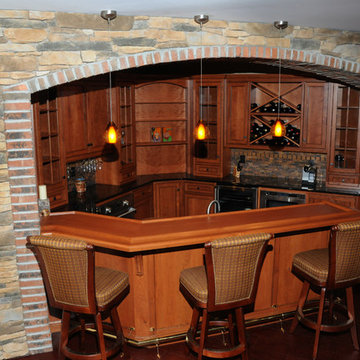
This photo, perhaps, is the best visual representation of the bar and shelving as a whole. There is plenty of storage space for drinks and other things. In addition to the storage, you can see the various options for cooling drinks, too.
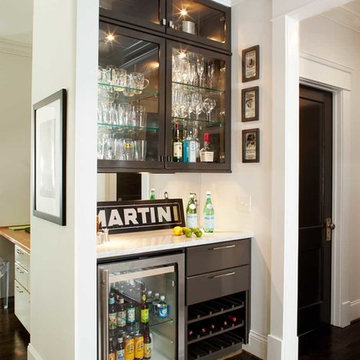
Jeff Herr
This is an example of a contemporary single-wall home bar in Atlanta with an undermount sink, recessed-panel cabinets, white cabinets, solid surface benchtops and white splashback.
This is an example of a contemporary single-wall home bar in Atlanta with an undermount sink, recessed-panel cabinets, white cabinets, solid surface benchtops and white splashback.
Home Bar Design Ideas with Recessed-panel Cabinets and Solid Surface Benchtops
1