Home Bar Design Ideas with Solid Surface Benchtops and Stone Slab Splashback
Refine by:
Budget
Sort by:Popular Today
1 - 20 of 60 photos
Item 1 of 3
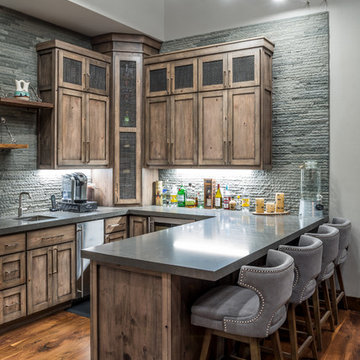
Photo of a mid-sized country u-shaped seated home bar in Sacramento with an undermount sink, shaker cabinets, medium wood cabinets, solid surface benchtops, grey splashback, stone slab splashback, dark hardwood floors and brown floor.
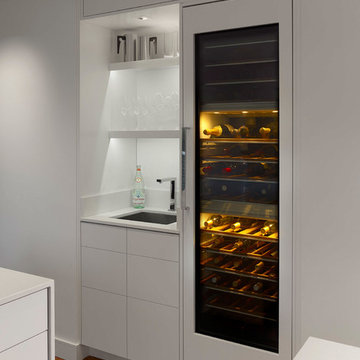
ASID Design Excellence First Place Residential – Kitchen: Originally commissioned in 1977 by our clients, this residence was designed by renowned architect Donald Olsen whose life's work is thoroughly documented in the book
Donald Olsen: Architect of Habitable Abstractions. Michael Merrill Design Studio was approached three years ago to do a comprehensive rethinking of the structure, spaces and the exterior envelope.
We hope you will enjoy this preview of the greatly enlarged and updated kitchen and home office.
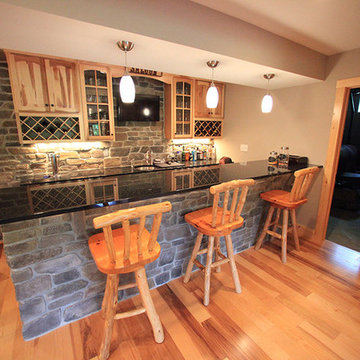
Custom Basement Renovation | Hickory | Custom Bar
Photo of a mid-sized country u-shaped seated home bar in Philadelphia with an undermount sink, recessed-panel cabinets, distressed cabinets, solid surface benchtops, multi-coloured splashback, stone slab splashback and light hardwood floors.
Photo of a mid-sized country u-shaped seated home bar in Philadelphia with an undermount sink, recessed-panel cabinets, distressed cabinets, solid surface benchtops, multi-coloured splashback, stone slab splashback and light hardwood floors.
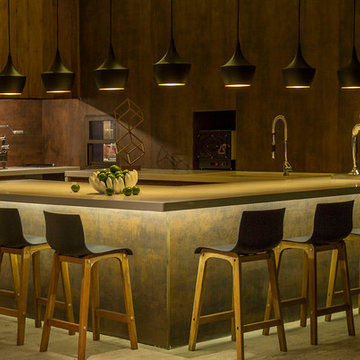
The architect explains: “We wanted a hard wearing surface that would remain intact over time and withstand the wear and tear that typically occurs in the home environment”.
With a highly resistant Satin finish, Iron Copper delivers a surface hardness that is often favoured for commercial use. The application of the matte finish to a residential project, coupled with the scratch resistance and modulus of rupture afforded by Neolith®, offered a hardwearing integrity to the design.
Hygienic, waterproof, easy to clean and 100% natural, Neolith®’s properties provide a versatility that makes the surface equally suitable for application in the kitchen and breakfast room as it is for the living space and beyond; a factor the IV Centenário project took full advantage of.
Rossi continues: “Neolith®'s properties meant we could apply the panels to different rooms throughout the home in full confidence that the surfacing material possessed the qualities best suited to the functionality of that particular environment”.
Iron Copper was also specified for the balcony facades; Neolith®’s resistance to high temperatures and UV rays making it ideal for the scorching Brazilian weather.
Rossi comments: “Due to the open plan nature of the ground floor layout, in which the outdoor area connects with the interior lounge, it was important for the surfacing material to not deteriorate under exposure to the sun and extreme temperatures”.
Furthermore, with the connecting exterior featuring a swimming pool, Neolith®’s near zero water absorption and resistance to chemical cleaning agents meant potential exposure to pool water and chlorine would not affect the integrity of the material.
Lightweight, a 3 mm and 12 mm Neolith® panel weigh only 7 kg/m² and 30 kg/m² respectively. In combination with the different availability of slabs sizes, which include large formats measuring 3200 x 1500 and 3600 x 1200 mm, as well as bespoke options, Neolith® was an extremely attractive proposition for the project.
Rossi expands: “Being able to cover large areas with fewer panels, combined with Neolith®’s lightweight properties, provides installation advantages from a labour, time and cost perspective”.
“In addition to putting the customer’s wishes in the design concept of the vanguard, Ricardo Rossi Architecture and Interiors is also concerned with sustainability and whenever possible will specify eco-friendly materials.”
For the IV Centenário project, TheSize’s production processes and Neolith®’s sustainable, ecological and 100% recyclable nature offered a product in keeping with this approach.
NEOLITH: Design, Durability, Versatility, Sustainability

Luxe modern interior design in Westwood, Kansas by ULAH Interiors + Design, Kansas City. This dark and moody kitchen features both Dekton and Silestone by Cosentino. We carried the same Dekton from the island design onto the wet bar and the bar backsplash. The wet bar has matte black cabinets with panel ready appliances and an under-mounted bar sink. The bar shelves are made of real brass posts with glass shelves.
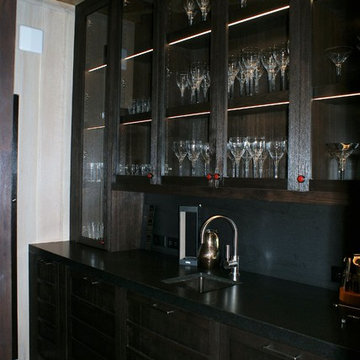
Inspiration for a mid-sized country single-wall wet bar in Denver with an undermount sink, glass-front cabinets, black cabinets, solid surface benchtops, black splashback and stone slab splashback.
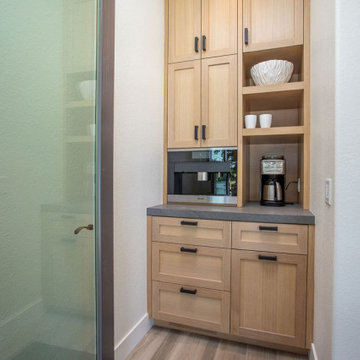
white oak coffee station built-in cabinet
Design ideas for a small contemporary single-wall wet bar in Portland with an undermount sink, shaker cabinets, light wood cabinets, solid surface benchtops, multi-coloured splashback, stone slab splashback and multi-coloured benchtop.
Design ideas for a small contemporary single-wall wet bar in Portland with an undermount sink, shaker cabinets, light wood cabinets, solid surface benchtops, multi-coloured splashback, stone slab splashback and multi-coloured benchtop.
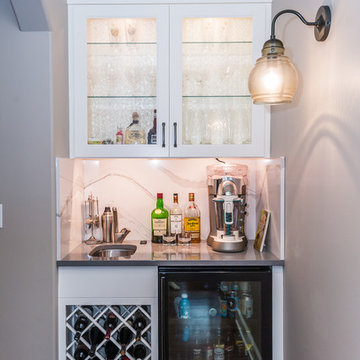
Inspiration for a small transitional single-wall wet bar in Other with an undermount sink, glass-front cabinets, white cabinets, solid surface benchtops, white splashback, stone slab splashback, dark hardwood floors and brown floor.
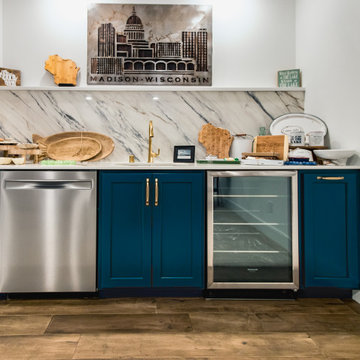
Stone Slab Backsplash from Dekton in Trance || Base Cabinets by Aspect in Gale Force
Inspiration for a traditional single-wall wet bar in Other with an undermount sink, recessed-panel cabinets, blue cabinets, solid surface benchtops, multi-coloured splashback, stone slab splashback, medium hardwood floors, brown floor and white benchtop.
Inspiration for a traditional single-wall wet bar in Other with an undermount sink, recessed-panel cabinets, blue cabinets, solid surface benchtops, multi-coloured splashback, stone slab splashback, medium hardwood floors, brown floor and white benchtop.
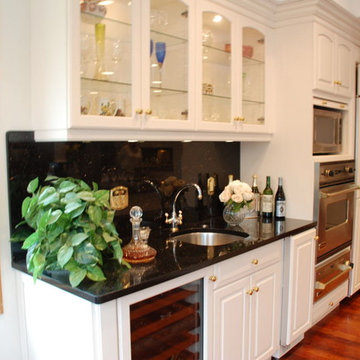
Another view of the bar area shows us the wine cooler at the end.
Photos by Brian J. McGarry
Inspiration for a mid-sized traditional single-wall wet bar in DC Metro with an undermount sink, glass-front cabinets, white cabinets, solid surface benchtops, black splashback, stone slab splashback and medium hardwood floors.
Inspiration for a mid-sized traditional single-wall wet bar in DC Metro with an undermount sink, glass-front cabinets, white cabinets, solid surface benchtops, black splashback, stone slab splashback and medium hardwood floors.
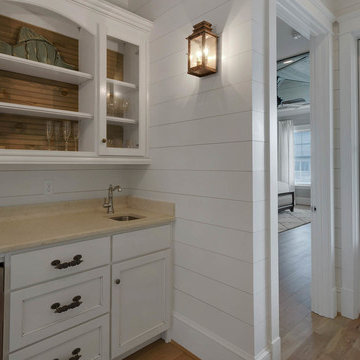
Photo of a small beach style single-wall wet bar in Miami with an undermount sink, recessed-panel cabinets, white cabinets, solid surface benchtops, stone slab splashback and light hardwood floors.
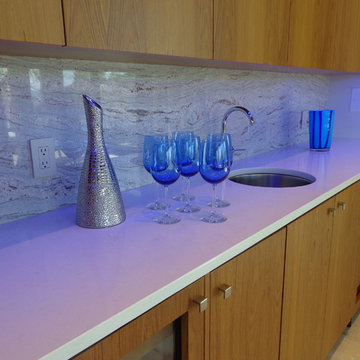
Mid-sized modern single-wall home bar in Tampa with an undermount sink, flat-panel cabinets, light wood cabinets, solid surface benchtops, white splashback, stone slab splashback, beige floor and white benchtop.
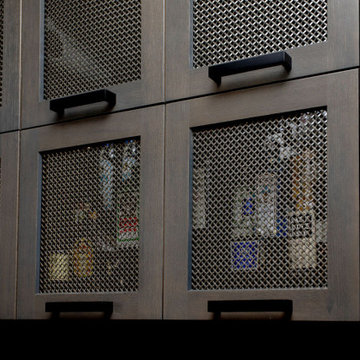
white oak bar cabinets
Inspiration for a small contemporary single-wall wet bar in Portland with an undermount sink, shaker cabinets, dark wood cabinets, solid surface benchtops, multi-coloured splashback, stone slab splashback and multi-coloured benchtop.
Inspiration for a small contemporary single-wall wet bar in Portland with an undermount sink, shaker cabinets, dark wood cabinets, solid surface benchtops, multi-coloured splashback, stone slab splashback and multi-coloured benchtop.
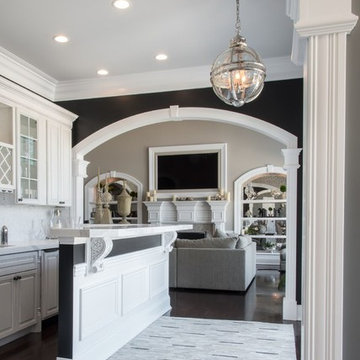
This is an example of a mid-sized traditional galley seated home bar in St Louis with dark hardwood floors, raised-panel cabinets, white cabinets, solid surface benchtops, white splashback and stone slab splashback.
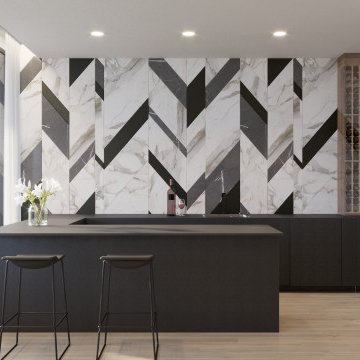
AC Spatial Design’s vision was fully aligned with the client’s requirements and needs to live in a house with a timeless and essential aesthetic.
This is an example of a large contemporary single-wall wet bar in Devon with light hardwood floors, beige floor, an integrated sink, flat-panel cabinets, black cabinets, solid surface benchtops, white splashback, stone slab splashback and black benchtop.
This is an example of a large contemporary single-wall wet bar in Devon with light hardwood floors, beige floor, an integrated sink, flat-panel cabinets, black cabinets, solid surface benchtops, white splashback, stone slab splashback and black benchtop.
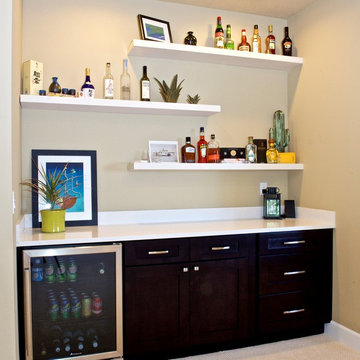
The new wet bar features three floating shelves for beverage storage as well as decor and accents, a mini fridge for all ages, and a sleek dark cabinet that gives it effortless sophistication.
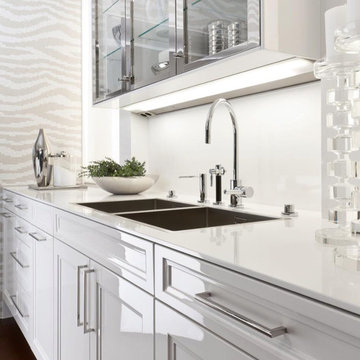
Design ideas for a mid-sized transitional single-wall wet bar in Miami with a drop-in sink, glass-front cabinets, white cabinets, solid surface benchtops, white splashback, stone slab splashback, dark hardwood floors, brown floor and white benchtop.
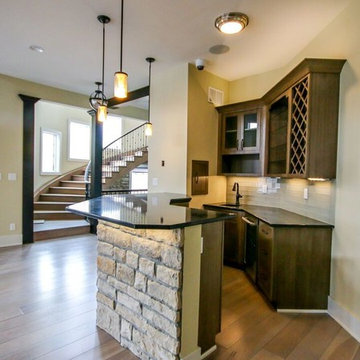
Small transitional u-shaped seated home bar in Other with a drop-in sink, flat-panel cabinets, dark wood cabinets, solid surface benchtops, beige splashback, stone slab splashback, light hardwood floors and black benchtop.
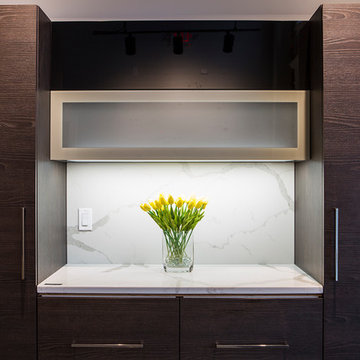
sleek and modern cabinetry from Bauformat, in a dark horizontal oak grain, with black glass and aluminum framed upper cabinet.
Photo of a mid-sized modern single-wall home bar in Bridgeport with flat-panel cabinets, dark wood cabinets, solid surface benchtops, white splashback, stone slab splashback and concrete floors.
Photo of a mid-sized modern single-wall home bar in Bridgeport with flat-panel cabinets, dark wood cabinets, solid surface benchtops, white splashback, stone slab splashback and concrete floors.
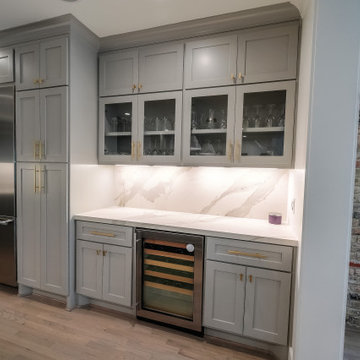
This is an example of a mid-sized transitional single-wall wet bar in Houston with shaker cabinets, grey cabinets, solid surface benchtops, beige splashback, stone slab splashback, porcelain floors, grey floor and white benchtop.
Home Bar Design Ideas with Solid Surface Benchtops and Stone Slab Splashback
1