Home Bar Design Ideas with Solid Surface Benchtops
Refine by:
Budget
Sort by:Popular Today
121 - 140 of 1,149 photos
Item 1 of 2
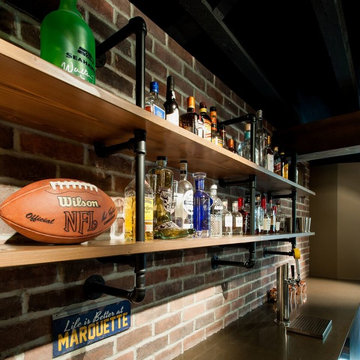
Mid-sized country home bar in Seattle with an undermount sink, solid surface benchtops, red splashback, brick splashback and open cabinets.
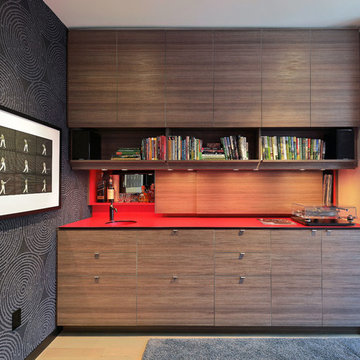
Lisa Petrole Photography
Design ideas for a mid-sized modern single-wall wet bar in Toronto with an undermount sink, flat-panel cabinets, dark wood cabinets, solid surface benchtops, brown splashback and carpet.
Design ideas for a mid-sized modern single-wall wet bar in Toronto with an undermount sink, flat-panel cabinets, dark wood cabinets, solid surface benchtops, brown splashback and carpet.
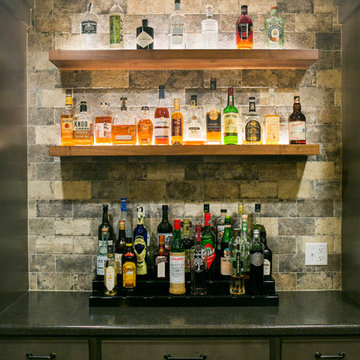
Lighting on the floating shelves is the perfect accent to the materials for liquor bottle display.
Photo of a large arts and crafts galley seated home bar in Other with a drop-in sink, recessed-panel cabinets, grey cabinets, solid surface benchtops, grey splashback, stone tile splashback, light hardwood floors, beige floor and grey benchtop.
Photo of a large arts and crafts galley seated home bar in Other with a drop-in sink, recessed-panel cabinets, grey cabinets, solid surface benchtops, grey splashback, stone tile splashback, light hardwood floors, beige floor and grey benchtop.
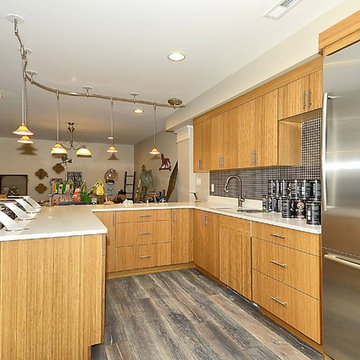
Inspiration for a large arts and crafts l-shaped seated home bar in Baltimore with dark hardwood floors, an undermount sink, flat-panel cabinets, brown cabinets, solid surface benchtops, brown splashback, mosaic tile splashback and grey floor.
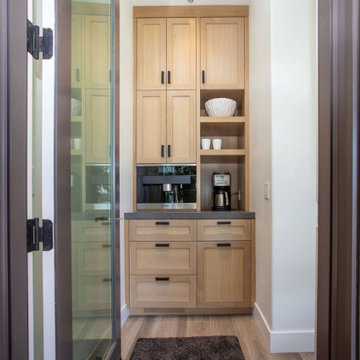
white oak coffee station built-in cabinet
Photo of a small contemporary single-wall wet bar in Portland with an undermount sink, shaker cabinets, dark wood cabinets, solid surface benchtops, multi-coloured splashback, stone slab splashback and multi-coloured benchtop.
Photo of a small contemporary single-wall wet bar in Portland with an undermount sink, shaker cabinets, dark wood cabinets, solid surface benchtops, multi-coloured splashback, stone slab splashback and multi-coloured benchtop.

Overview shot of galley wet bar.
Photo of a large modern galley wet bar in San Francisco with an undermount sink, dark wood cabinets, solid surface benchtops, beige splashback, porcelain splashback, medium hardwood floors, brown floor and beige benchtop.
Photo of a large modern galley wet bar in San Francisco with an undermount sink, dark wood cabinets, solid surface benchtops, beige splashback, porcelain splashback, medium hardwood floors, brown floor and beige benchtop.
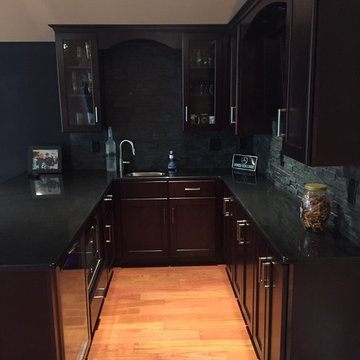
Inspiration for a mid-sized transitional u-shaped wet bar in Philadelphia with medium hardwood floors, an undermount sink, recessed-panel cabinets, dark wood cabinets, solid surface benchtops, grey splashback, stone tile splashback and brown floor.
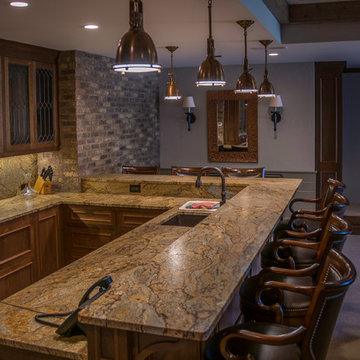
Yellow River granite bar top
This is an example of a mid-sized transitional u-shaped seated home bar in Cleveland with an undermount sink, shaker cabinets, medium wood cabinets and solid surface benchtops.
This is an example of a mid-sized transitional u-shaped seated home bar in Cleveland with an undermount sink, shaker cabinets, medium wood cabinets and solid surface benchtops.
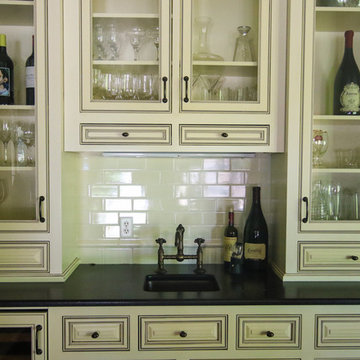
Abbie Parr
Design ideas for a mid-sized traditional single-wall wet bar in Portland with an undermount sink, raised-panel cabinets, white cabinets, solid surface benchtops, white splashback and subway tile splashback.
Design ideas for a mid-sized traditional single-wall wet bar in Portland with an undermount sink, raised-panel cabinets, white cabinets, solid surface benchtops, white splashback and subway tile splashback.
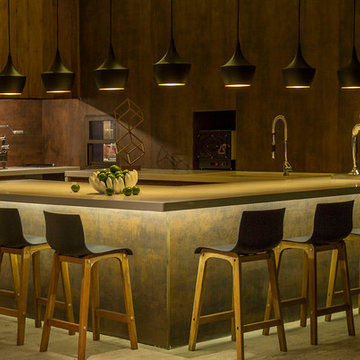
The architect explains: “We wanted a hard wearing surface that would remain intact over time and withstand the wear and tear that typically occurs in the home environment”.
With a highly resistant Satin finish, Iron Copper delivers a surface hardness that is often favoured for commercial use. The application of the matte finish to a residential project, coupled with the scratch resistance and modulus of rupture afforded by Neolith®, offered a hardwearing integrity to the design.
Hygienic, waterproof, easy to clean and 100% natural, Neolith®’s properties provide a versatility that makes the surface equally suitable for application in the kitchen and breakfast room as it is for the living space and beyond; a factor the IV Centenário project took full advantage of.
Rossi continues: “Neolith®'s properties meant we could apply the panels to different rooms throughout the home in full confidence that the surfacing material possessed the qualities best suited to the functionality of that particular environment”.
Iron Copper was also specified for the balcony facades; Neolith®’s resistance to high temperatures and UV rays making it ideal for the scorching Brazilian weather.
Rossi comments: “Due to the open plan nature of the ground floor layout, in which the outdoor area connects with the interior lounge, it was important for the surfacing material to not deteriorate under exposure to the sun and extreme temperatures”.
Furthermore, with the connecting exterior featuring a swimming pool, Neolith®’s near zero water absorption and resistance to chemical cleaning agents meant potential exposure to pool water and chlorine would not affect the integrity of the material.
Lightweight, a 3 mm and 12 mm Neolith® panel weigh only 7 kg/m² and 30 kg/m² respectively. In combination with the different availability of slabs sizes, which include large formats measuring 3200 x 1500 and 3600 x 1200 mm, as well as bespoke options, Neolith® was an extremely attractive proposition for the project.
Rossi expands: “Being able to cover large areas with fewer panels, combined with Neolith®’s lightweight properties, provides installation advantages from a labour, time and cost perspective”.
“In addition to putting the customer’s wishes in the design concept of the vanguard, Ricardo Rossi Architecture and Interiors is also concerned with sustainability and whenever possible will specify eco-friendly materials.”
For the IV Centenário project, TheSize’s production processes and Neolith®’s sustainable, ecological and 100% recyclable nature offered a product in keeping with this approach.
NEOLITH: Design, Durability, Versatility, Sustainability
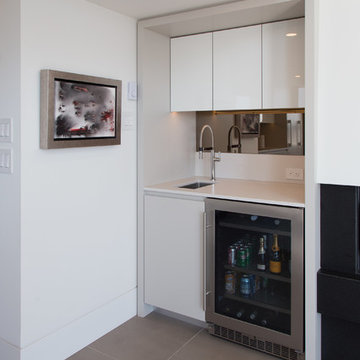
Small contemporary single-wall wet bar in Vancouver with an undermount sink, flat-panel cabinets, white cabinets, solid surface benchtops, mirror splashback, porcelain floors, beige floor and white benchtop.
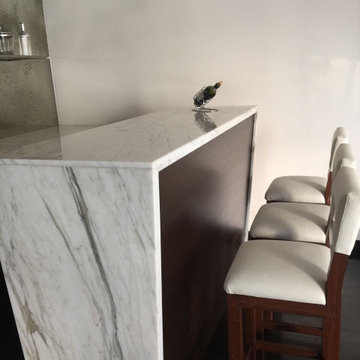
This is an example of a contemporary galley seated home bar in Other with no sink, dark wood cabinets, solid surface benchtops, multi-coloured splashback, mirror splashback and multi-coloured benchtop.
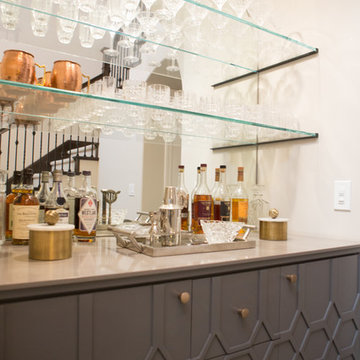
One of our favorite 2016 projects, this standard builder grade home got a truly custom look after bringing in our design team to help with original built-in designs for the bar and media cabinet. Changing up the standard light fixtures made a big POP and of course all the finishing details in the rugs, window treatments, artwork, furniture and accessories made this house feel like Home.
If you're looking for a current, chic and elegant home to call your own please give us a call!

Luxe modern interior design in Westwood, Kansas by ULAH Interiors + Design, Kansas City. This dark and moody kitchen features both Dekton and Silestone by Cosentino. We carried the same Dekton from the island design onto the wet bar and the bar backsplash. The wet bar has matte black cabinets with panel ready appliances and an under-mounted bar sink. The bar shelves are made of real brass posts with glass shelves.
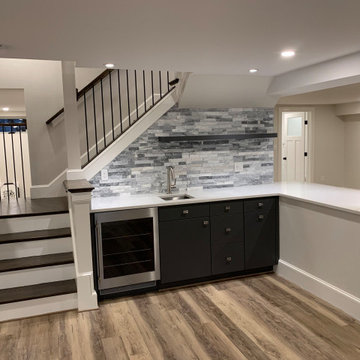
Photo of a mid-sized transitional l-shaped wet bar in Boston with an undermount sink, grey cabinets, solid surface benchtops, grey splashback, stone tile splashback, medium hardwood floors, brown floor and white benchtop.
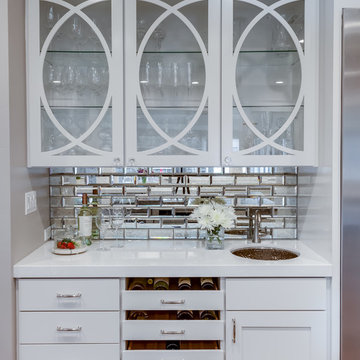
Photo of a mid-sized transitional single-wall wet bar in Sacramento with an undermount sink, flat-panel cabinets, white cabinets, solid surface benchtops, mirror splashback, medium hardwood floors, brown floor and white benchtop.
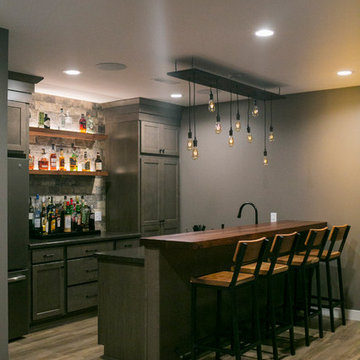
This bar is set up for evening entertaining. Liquor bottles are on full display between the tall cabinets. The up lighting on the floating shelves provides the perfect mood.
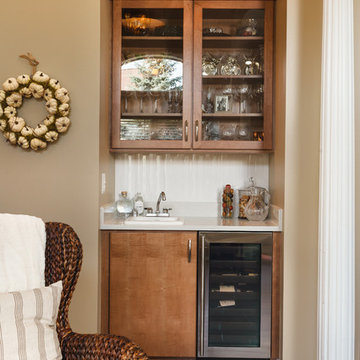
Carl Eschenburg
Small contemporary single-wall wet bar in Detroit with a drop-in sink, flat-panel cabinets, dark wood cabinets, solid surface benchtops, white splashback, porcelain splashback, dark hardwood floors and brown floor.
Small contemporary single-wall wet bar in Detroit with a drop-in sink, flat-panel cabinets, dark wood cabinets, solid surface benchtops, white splashback, porcelain splashback, dark hardwood floors and brown floor.
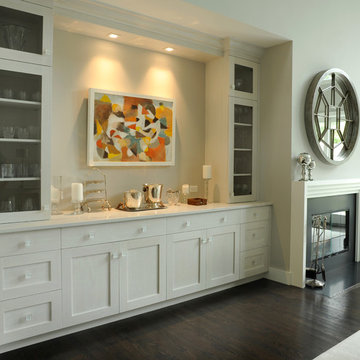
Design ideas for a mid-sized transitional single-wall wet bar in New York with no sink, shaker cabinets, white cabinets, solid surface benchtops, dark hardwood floors and brown floor.
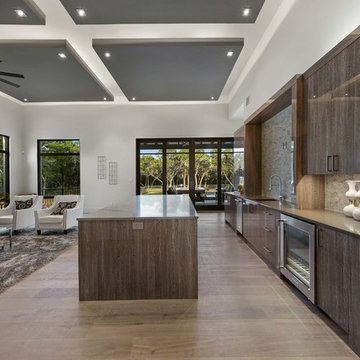
Cordillera Ranch Residence
Builder: Todd Glowka
Designer: Jessica Claiborne, Claiborne & Co too
Photo Credits: Lauren Keller
Materials Used: Macchiato Plank, Vaal 3D Wallboard, Ipe Decking
European Oak Engineered Wood Flooring, Engineered Red Oak 3D wall paneling, Ipe Decking on exterior walls.
This beautiful home, located in Boerne, Tx, utilizes our Macchiato Plank for the flooring, Vaal 3D Wallboard on the chimneys, and Ipe Decking for the exterior walls. The modern luxurious feel of our products are a match made in heaven for this upscale residence.
Home Bar Design Ideas with Solid Surface Benchtops
7