Home Bar Design Ideas with Granite Benchtops and Stainless Steel Benchtops
Refine by:
Budget
Sort by:Popular Today
1 - 20 of 8,967 photos
Item 1 of 3

Behind the rolling hills of Arthurs Seat sits “The Farm”, a coastal getaway and future permanent residence for our clients. The modest three bedroom brick home will be renovated and a substantial extension added. The footprint of the extension re-aligns to face the beautiful landscape of the western valley and dam. The new living and dining rooms open onto an entertaining terrace.
The distinct roof form of valleys and ridges relate in level to the existing roof for continuation of scale. The new roof cantilevers beyond the extension walls creating emphasis and direction towards the natural views.
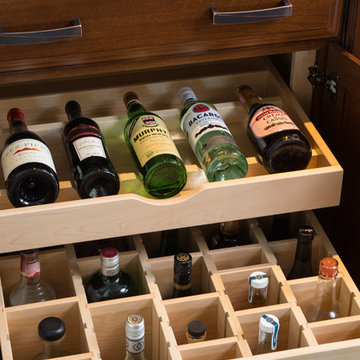
Alex Claney Photography
Glazed Cherry cabinets anchor one end of a large family room remodel. The clients entertain their large extended family and many friends often. Moving and expanding this wet bar to a new location allows the owners to host parties that can circulate away from the kitchen to a comfortable seating area in the family room area. Thie client did not want to store wine or liquor in the open, so custom drawers were created to neatly and efficiently store the beverages out of site.
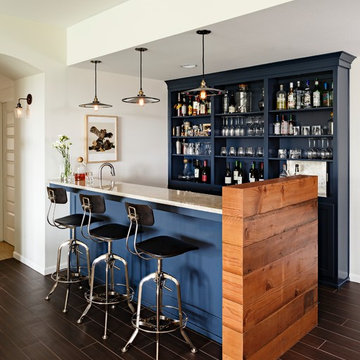
Custom wet bar
Design ideas for a large transitional galley seated home bar in Portland with open cabinets, blue cabinets, granite benchtops, dark hardwood floors and brown floor.
Design ideas for a large transitional galley seated home bar in Portland with open cabinets, blue cabinets, granite benchtops, dark hardwood floors and brown floor.
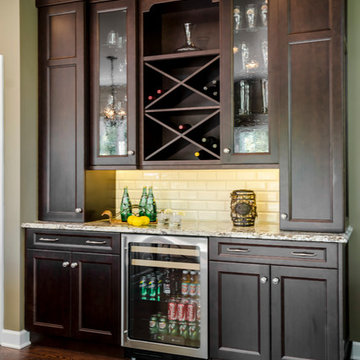
Traditional kitchen design:
Tori Johnson AKBD
at Geneva Cabinet Gallery
RAHOKANSON PHOTOGRAPHY
Mid-sized traditional wet bar in Chicago with granite benchtops, beige splashback, ceramic splashback, dark hardwood floors, no sink, recessed-panel cabinets and dark wood cabinets.
Mid-sized traditional wet bar in Chicago with granite benchtops, beige splashback, ceramic splashback, dark hardwood floors, no sink, recessed-panel cabinets and dark wood cabinets.
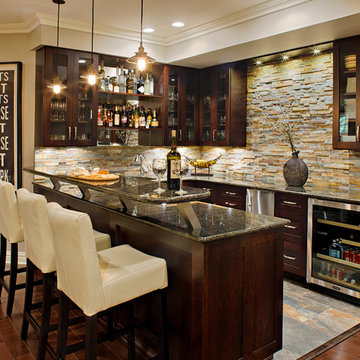
A basement renovation complete with a custom home theater, gym, seating area, full bar, and showcase wine cellar.
Photo of a large transitional u-shaped seated home bar in New York with dark hardwood floors, glass-front cabinets, dark wood cabinets, multi-coloured splashback, stone tile splashback, grey benchtop and granite benchtops.
Photo of a large transitional u-shaped seated home bar in New York with dark hardwood floors, glass-front cabinets, dark wood cabinets, multi-coloured splashback, stone tile splashback, grey benchtop and granite benchtops.
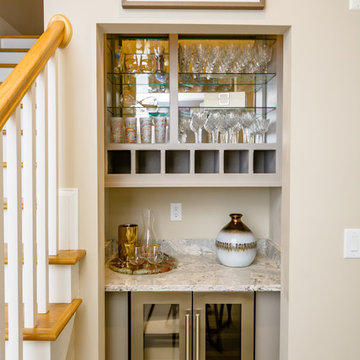
Photo of a small transitional single-wall wet bar in Raleigh with no sink, beige cabinets, granite benchtops, carpet, beige floor, grey benchtop and open cabinets.
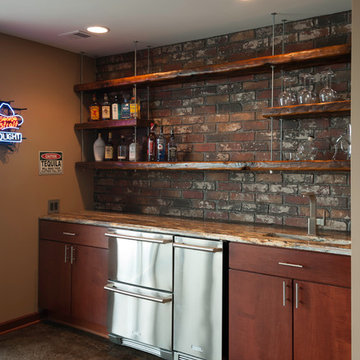
Photographer: Fred Lassmann
Mid-sized industrial single-wall wet bar in Wichita with an undermount sink, flat-panel cabinets, dark wood cabinets, granite benchtops, red splashback and brick splashback.
Mid-sized industrial single-wall wet bar in Wichita with an undermount sink, flat-panel cabinets, dark wood cabinets, granite benchtops, red splashback and brick splashback.
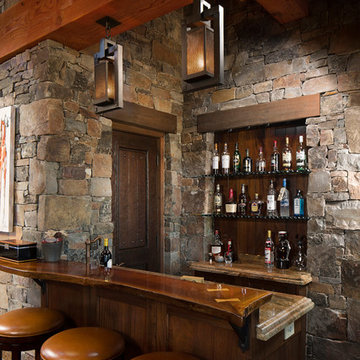
This home bar features built in shelving, custom rustic lighting and a granite counter, with exposed timber beams on the ceiling.
Design ideas for a small country galley seated home bar in Other with dark wood cabinets, dark hardwood floors, raised-panel cabinets, granite benchtops, multi-coloured splashback, stone tile splashback and brown floor.
Design ideas for a small country galley seated home bar in Other with dark wood cabinets, dark hardwood floors, raised-panel cabinets, granite benchtops, multi-coloured splashback, stone tile splashback and brown floor.
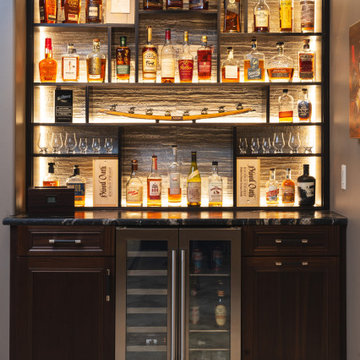
We made this fully custom bourbon bar centered around a display piece from America's oldest distillery. The wallcovering gives the impression of petrified wood, and lighting behind the shelves accentuates its texture and illuminates the warm hues of bourbon. Ebony shelving and dark stained cabinets exemplify the basement mancave aesthetic. The unit's colors and textures are fully realized in the granite bar top featuring large chunks of quartz, erratic veining, and a brushed leather finish
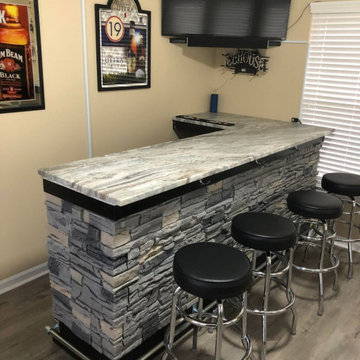
Cliff had a home bar that he wanted to make a little extra special by using GenStone's Northern Slate Stacked Stone panels for the project. The faux stone beautifully matches the granite countertop of the bar and looks great next to the bar stools.

Entertaining takes a high-end in this basement with a large wet bar and wine cellar. The barstools surround the marble countertop, highlighted by under-cabinet lighting

Inspiration for a large contemporary single-wall home bar in Portland with a drop-in sink, flat-panel cabinets, medium wood cabinets, granite benchtops, beige splashback, medium hardwood floors, brown floor and beige benchtop.
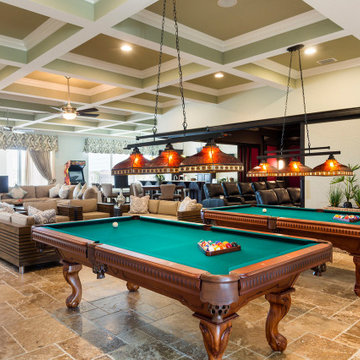
Open concept almost full kitchen (no stove), seating, game room and home theater with retractable walls- enclose for a private screening or open to watch the big game. Reunion Resort
Kissimmee FL
Landmark Custom Builder & Remodeling
Home currently for sale contact Maria Wood (352) 217-7394 for details
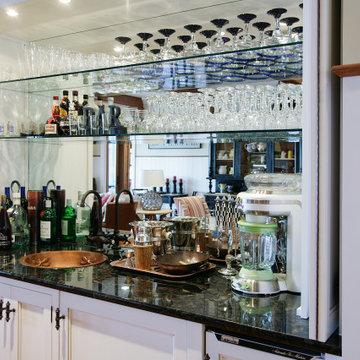
Custom buffet cabinet in the dining room can be opened up to reveal a wet bar with a gorgeous granite top, glass shelving and copper sink.. Home design by Phil Jenkins, AIA, Martin Bros. Contracting, Inc.; general contracting by Martin Bros. Contracting, Inc.; interior design by Stacey Hamilton; photos by Dave Hubler Photography.
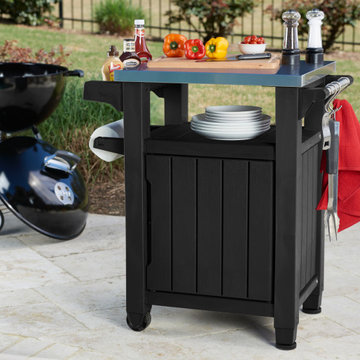
This plastic outdoor kitchen storage table combines two storage solutions in one, providing a stainless steel top for serving drinks or condiments and a cupboard for storing extra supplies. It works perfectly for a family barbecue or any friendly gatherings on the deck, giving you extra serving and storage space for plates, water bottles and more. With its smooth-gliding casters, you can load up the storage unit in the kitchen and roll it to the outdoor grill where you need it. This rolling kitchen cart comes in handy for both small and large outdoor patios and kitchen spaces.
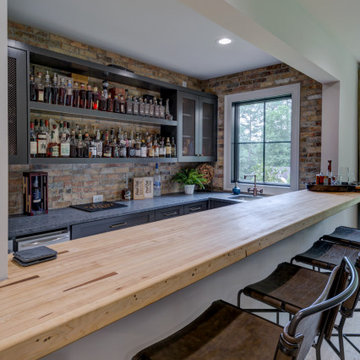
Photo of a mid-sized industrial l-shaped seated home bar in Atlanta with an undermount sink, shaker cabinets, black cabinets, granite benchtops, multi-coloured splashback, brick splashback, light hardwood floors, brown floor and black benchtop.
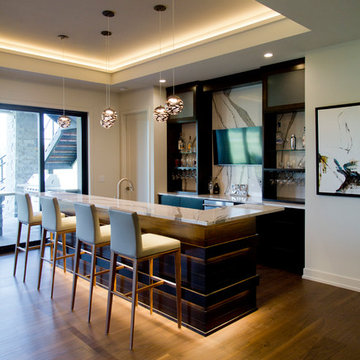
Large contemporary l-shaped seated home bar in Kansas City with an undermount sink, granite benchtops, multi-coloured splashback, stone slab splashback, medium hardwood floors, brown floor and multi-coloured benchtop.
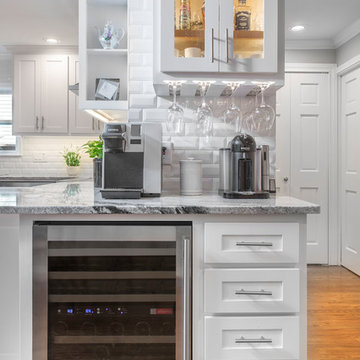
Our designers also included a small column of built-in shelving on the side of the cabinetry in the kitchen, facing the dining room, creating the perfect spot for our clients to display decorative trinkets. This little detail adds visual interest to the coffee station while providing our clients with an area they can customize year-round. The glass-front upper cabinets also act as a customizable display case, as we included LED backlighting on the inside – perfect for coffee cups, wine glasses, or decorative glassware.
Final photos by Impressia Photography.
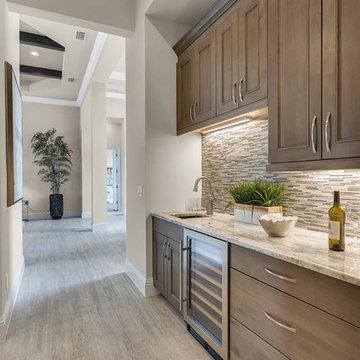
This is an example of a large contemporary single-wall wet bar in Orlando with an undermount sink, recessed-panel cabinets, brown cabinets, granite benchtops, multi-coloured splashback, glass tile splashback, porcelain floors, beige floor and multi-coloured benchtop.
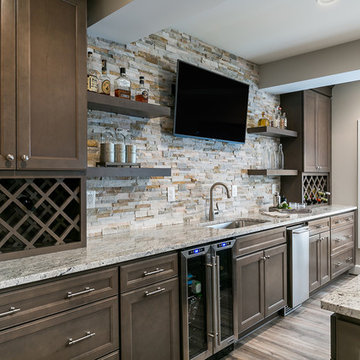
With Summer on its way, having a home bar is the perfect setting to host a gathering with family and friends, and having a functional and totally modern home bar will allow you to do so!
Home Bar Design Ideas with Granite Benchtops and Stainless Steel Benchtops
1