Home Bar Design Ideas with Stone Slab Splashback and Ceramic Splashback
Refine by:
Budget
Sort by:Popular Today
1 - 20 of 3,678 photos
Item 1 of 3
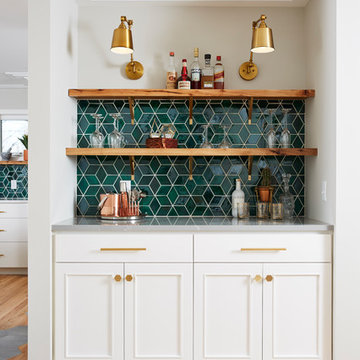
Alyssa Lee Photography
This is an example of a transitional single-wall home bar in Minneapolis with white cabinets, ceramic splashback, no sink, recessed-panel cabinets, green splashback, light hardwood floors, beige floor and grey benchtop.
This is an example of a transitional single-wall home bar in Minneapolis with white cabinets, ceramic splashback, no sink, recessed-panel cabinets, green splashback, light hardwood floors, beige floor and grey benchtop.

Hidden wet bar with white oak doors, custom cabinetry and white marble countertops.
This is an example of a beach style single-wall wet bar in Charleston with an undermount sink, flat-panel cabinets, white cabinets, marble benchtops, white splashback, stone slab splashback, light hardwood floors and white benchtop.
This is an example of a beach style single-wall wet bar in Charleston with an undermount sink, flat-panel cabinets, white cabinets, marble benchtops, white splashback, stone slab splashback, light hardwood floors and white benchtop.

The 100-year old home’s kitchen was old and just didn’t function well. A peninsula in the middle of the main part of the kitchen blocked the path from the back door. This forced the homeowners to mostly use an odd, U-shaped corner of the kitchen.
Design objectives:
-Add an island
-Wow-factor design
-Incorporate arts and crafts with a touch of Mid-century modern style
-Allow for a better work triangle when cooking
-Create a seamless path coming into the home from the backdoor
-Make all the countertops in the space 36” high (the old kitchen had different base cabinet heights)
Design challenges to be solved:
-Island design
-Where to place the sink and dishwasher
-The family’s main entrance into the home is a back door located within the kitchen space. Samantha needed to find a way to make an unobstructed path through the kitchen to the outside
-A large eating area connected to the kitchen felt slightly misplaced – Samantha wanted to bring the kitchen and materials more into this area
-The client does not like appliance garages/cabinets to the counter. The more countertop space, the better!
Design solutions:
-Adding the right island made all the difference! Now the family has a couple of seats within the kitchen space. -Multiple walkways facilitate traffic flow.
-Multiple pantry cabinets (both shallow and deep) are placed throughout the space. A couple of pantry cabinets were even added to the back door wall and wrap around into the breakfast nook to give the kitchen a feel of extending into the adjoining eating area.
-Upper wall cabinets with clear glass offer extra lighting and the opportunity for the client to display her beautiful vases and plates. They add and an airy feel to the space.
-The kitchen had two large existing windows that were ideal for a sink placement. The window closest to the back door made the most sense due to the fact that the other window was in the corner. Now that the sink had a place, we needed to worry about the dishwasher. Samantha didn’t want the dishwasher to be in the way of people coming in the back door – it’s now in the island right across from the sink.
-The homeowners love Motawi Tile. Some fantastic pieces are placed within the backsplash throughout the kitchen. -Larger tiles with borders make for nice accent pieces over the rangetop and by the bar/beverage area.
-The adjacent area for eating is a gorgeous nook with massive windows. We added a built-in furniture-style banquette with additional lower storage cabinets in the same finish. It’s a great way to connect and blend the two areas into what now feels like one big space!

Our Carmel design-build studio planned a beautiful open-concept layout for this home with a lovely kitchen, adjoining dining area, and a spacious and comfortable living space. We chose a classic blue and white palette in the kitchen, used high-quality appliances, and added plenty of storage spaces to make it a functional, hardworking kitchen. In the adjoining dining area, we added a round table with elegant chairs. The spacious living room comes alive with comfortable furniture and furnishings with fun patterns and textures. A stunning fireplace clad in a natural stone finish creates visual interest. In the powder room, we chose a lovely gray printed wallpaper, which adds a hint of elegance in an otherwise neutral but charming space.
---
Project completed by Wendy Langston's Everything Home interior design firm, which serves Carmel, Zionsville, Fishers, Westfield, Noblesville, and Indianapolis.
For more about Everything Home, see here: https://everythinghomedesigns.com/
To learn more about this project, see here:
https://everythinghomedesigns.com/portfolio/modern-home-at-holliday-farms

The homeowner's wide range of tastes coalesces in this lovely kitchen and mudroom. Vintage, modern, English, and mid-century styles form one eclectic and alluring space. Rift-sawn white oak cabinets in warm almond, textured white subway tile, white island top, and a custom white range hood lend lots of brightness while black perimeter countertops and a Laurel Woods deep green finish on the island and beverage bar balance the palette with a unique twist on farmhouse style.
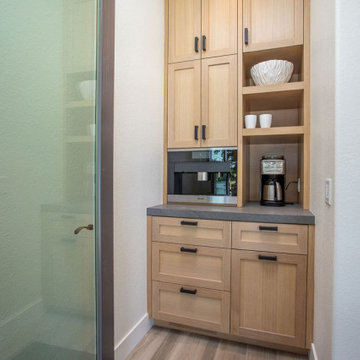
white oak coffee station built-in cabinet
Design ideas for a small contemporary single-wall wet bar in Portland with an undermount sink, shaker cabinets, light wood cabinets, solid surface benchtops, multi-coloured splashback, stone slab splashback and multi-coloured benchtop.
Design ideas for a small contemporary single-wall wet bar in Portland with an undermount sink, shaker cabinets, light wood cabinets, solid surface benchtops, multi-coloured splashback, stone slab splashback and multi-coloured benchtop.

Design ideas for a mid-sized transitional u-shaped wet bar in Milwaukee with an undermount sink, shaker cabinets, brown cabinets, quartzite benchtops, beige splashback, stone slab splashback, porcelain floors, beige floor and beige benchtop.
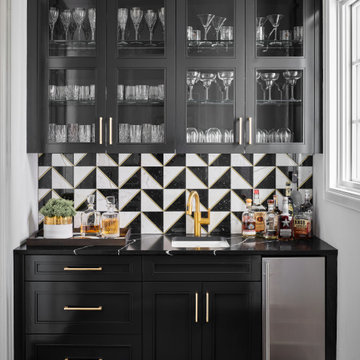
The cabinets in this home bar were painted in a high-gloss lacquer tinted to Sherwin Williams "Tricorn Black". Love the backsplash tile!
Photo of a transitional home bar with an undermount sink, recessed-panel cabinets, black cabinets, ceramic splashback, dark hardwood floors and black benchtop.
Photo of a transitional home bar with an undermount sink, recessed-panel cabinets, black cabinets, ceramic splashback, dark hardwood floors and black benchtop.
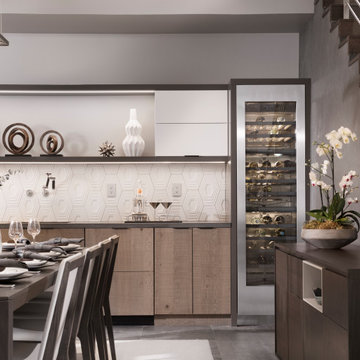
This dining room wet bar is flanked by stainless steal wine columns. Crisp white lift up cabinets proved ample storage for glass ware either side of the flyover top treatment with LED lighting to add drama to decorative items. The graphic dimensional back splash tile adds texture and drama to the wall mounted faucet and under mount sink. Charcoal honed granite counters adds drama to the space while the rough hewn European oak cabinetry provides texture and warmth to the design scheme.
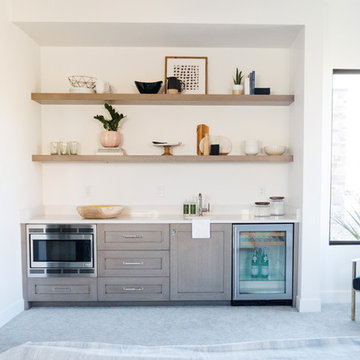
Design ideas for a small modern galley wet bar in Las Vegas with an undermount sink, shaker cabinets, light wood cabinets, quartz benchtops, white splashback, stone slab splashback and white benchtop.
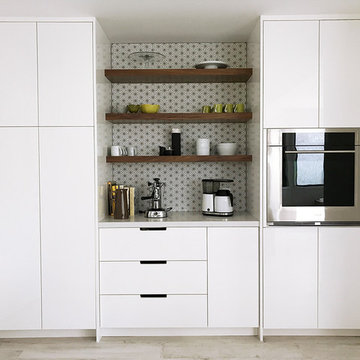
Photo of a small contemporary single-wall wet bar in Los Angeles with no sink, flat-panel cabinets, white cabinets, solid surface benchtops, grey splashback, ceramic splashback, light hardwood floors, beige floor and white benchtop.
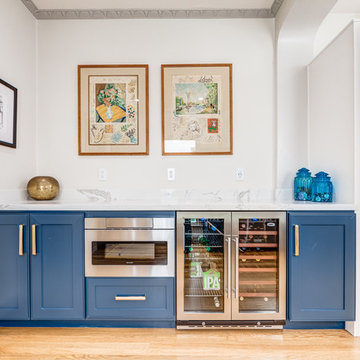
Photo of a small transitional single-wall wet bar in San Francisco with shaker cabinets, blue cabinets, quartz benchtops, white splashback, stone slab splashback, light hardwood floors, beige floor and white benchtop.
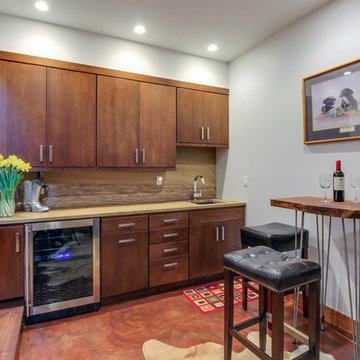
Photo of a small transitional single-wall wet bar in Other with an undermount sink, flat-panel cabinets, medium wood cabinets, beige splashback, stone slab splashback, concrete floors, brown floor and beige benchtop.
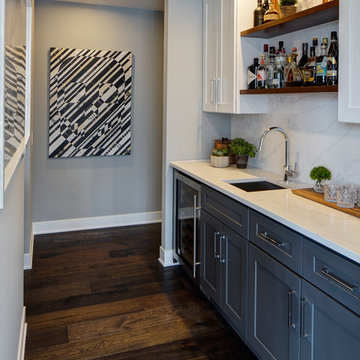
Our client came to us after purchasing a 2,500 square foot, 2-bedroom 2 1/2 bath unit in Chicago's hot West Loop neighborhood. The unit had great space and was in a great location, but there was a lot of wasted space and it looked like a 1990s Las Vegas hotel suite (complete with floor to ceiling water feature).
We tore out all of the finishes and re-configured the floor plan to allow better flow. We even found space for an additional bedroom, taking the unit from a two bedroom to a three bedroom and greatly increasing it's value.
In the end, our client was left with a tailored and stylish urban home that is aslo comfortable and approachable.
Photo by Eric Hausman
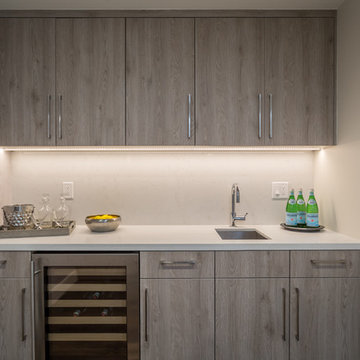
Small contemporary single-wall wet bar in San Francisco with an undermount sink, flat-panel cabinets, grey cabinets, quartz benchtops, white splashback, stone slab splashback and dark hardwood floors.
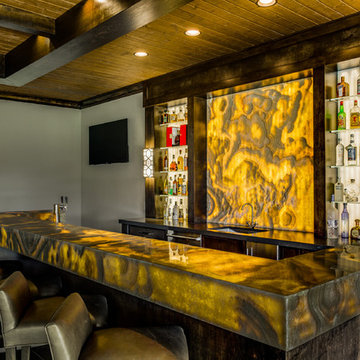
This masculine and modern Onyx Nuvolato marble bar and feature wall is perfect for hosting everything from game-day events to large cocktail parties. The onyx countertops and feature wall are backlit with LED lights to create a warm glow throughout the room. The remnants from this project were fashioned to create a matching backlit fireplace. Open shelving provides storage and display, while a built in tap provides quick access and easy storage for larger bulk items.
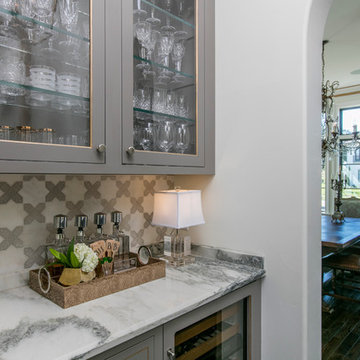
Inspiration for a small contemporary single-wall wet bar in Dallas with shaker cabinets, grey cabinets, marble benchtops, grey splashback, stone slab splashback and dark hardwood floors.
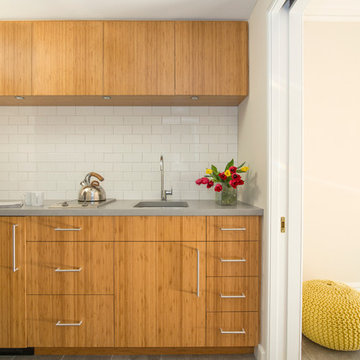
Contractor: Infinity Construction, Photographer: Allyson Lubow
Small contemporary single-wall wet bar in New York with an undermount sink, flat-panel cabinets, medium wood cabinets, concrete benchtops, white splashback, ceramic splashback and porcelain floors.
Small contemporary single-wall wet bar in New York with an undermount sink, flat-panel cabinets, medium wood cabinets, concrete benchtops, white splashback, ceramic splashback and porcelain floors.
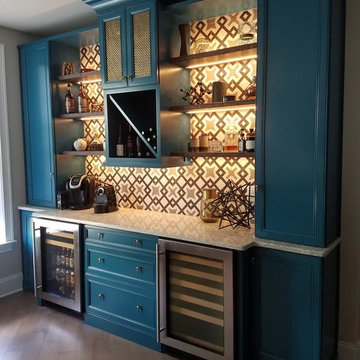
Inspiration for a transitional single-wall wet bar in San Diego with no sink, blue cabinets, ceramic splashback, light hardwood floors and recessed-panel cabinets.
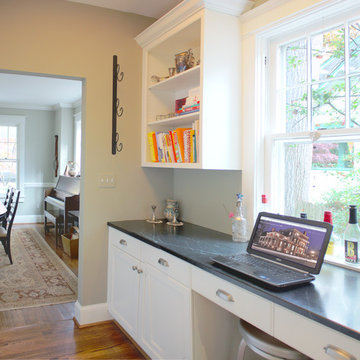
Having an office desk against a window is a great way to let natural light in as well as look out to nature
Design ideas for a large traditional l-shaped home bar in DC Metro with an undermount sink, recessed-panel cabinets, white cabinets, marble benchtops, white splashback, ceramic splashback and medium hardwood floors.
Design ideas for a large traditional l-shaped home bar in DC Metro with an undermount sink, recessed-panel cabinets, white cabinets, marble benchtops, white splashback, ceramic splashback and medium hardwood floors.
Home Bar Design Ideas with Stone Slab Splashback and Ceramic Splashback
1