Home Bar Photos
Refine by:
Budget
Sort by:Popular Today
1 - 20 of 22 photos
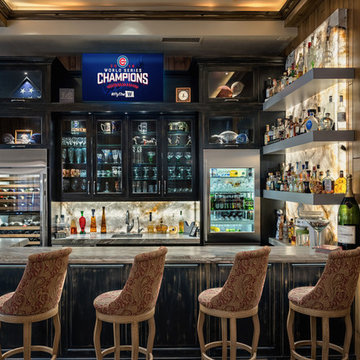
Michael Duerinckx
Inspiration for a large transitional seated home bar in Phoenix with an undermount sink, glass-front cabinets, distressed cabinets, granite benchtops and stone slab splashback.
Inspiration for a large transitional seated home bar in Phoenix with an undermount sink, glass-front cabinets, distressed cabinets, granite benchtops and stone slab splashback.
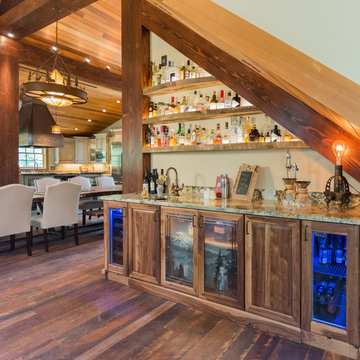
Our client brought in a photo of an Old World Rustic Kitchen and wanted to recreate that look in their newly built lake house. They loved the look of that photo, but of course wanted to suit it to that more rustic feel of the house.
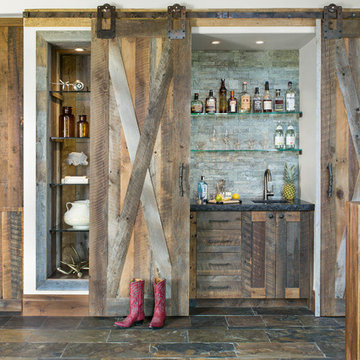
Design ideas for a small country single-wall wet bar in Denver with an undermount sink, shaker cabinets, distressed cabinets, granite benchtops, grey splashback, stone slab splashback, slate floors, brown floor and black benchtop.
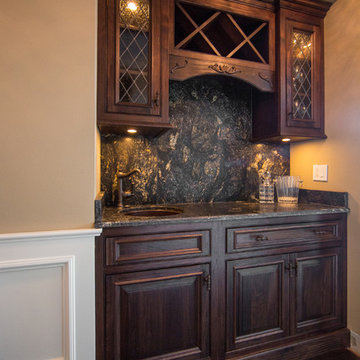
It's the finishes that make all of the difference! With seeded glass doors, distressed walnut cabinetry, and our signature Linly Stone, we've taken this wet bar to an entirely new level!
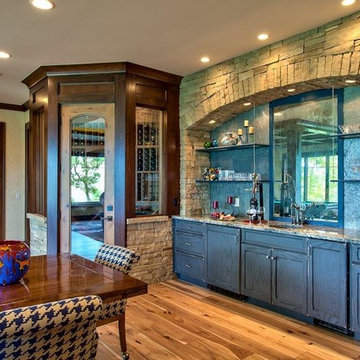
Kevin Meechan
Inspiration for a mid-sized country single-wall wet bar in Other with an undermount sink, recessed-panel cabinets, distressed cabinets, granite benchtops, grey splashback, stone slab splashback, light hardwood floors, brown floor and grey benchtop.
Inspiration for a mid-sized country single-wall wet bar in Other with an undermount sink, recessed-panel cabinets, distressed cabinets, granite benchtops, grey splashback, stone slab splashback, light hardwood floors, brown floor and grey benchtop.
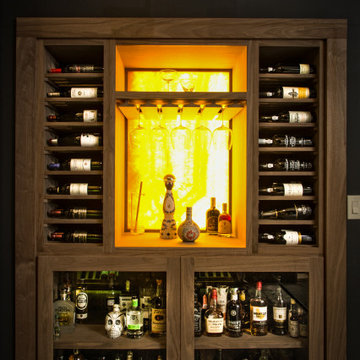
backlit onyx w stemware and spirits...made of black wlanut
Photo of a small transitional single-wall home bar in New York with flat-panel cabinets, distressed cabinets, wood benchtops, yellow splashback, stone slab splashback, porcelain floors, grey floor and grey benchtop.
Photo of a small transitional single-wall home bar in New York with flat-panel cabinets, distressed cabinets, wood benchtops, yellow splashback, stone slab splashback, porcelain floors, grey floor and grey benchtop.
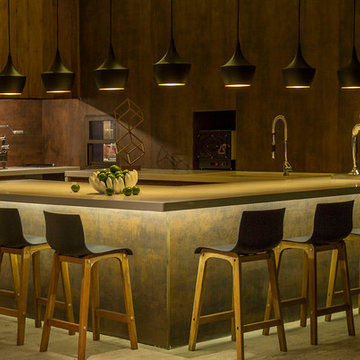
The architect explains: “We wanted a hard wearing surface that would remain intact over time and withstand the wear and tear that typically occurs in the home environment”.
With a highly resistant Satin finish, Iron Copper delivers a surface hardness that is often favoured for commercial use. The application of the matte finish to a residential project, coupled with the scratch resistance and modulus of rupture afforded by Neolith®, offered a hardwearing integrity to the design.
Hygienic, waterproof, easy to clean and 100% natural, Neolith®’s properties provide a versatility that makes the surface equally suitable for application in the kitchen and breakfast room as it is for the living space and beyond; a factor the IV Centenário project took full advantage of.
Rossi continues: “Neolith®'s properties meant we could apply the panels to different rooms throughout the home in full confidence that the surfacing material possessed the qualities best suited to the functionality of that particular environment”.
Iron Copper was also specified for the balcony facades; Neolith®’s resistance to high temperatures and UV rays making it ideal for the scorching Brazilian weather.
Rossi comments: “Due to the open plan nature of the ground floor layout, in which the outdoor area connects with the interior lounge, it was important for the surfacing material to not deteriorate under exposure to the sun and extreme temperatures”.
Furthermore, with the connecting exterior featuring a swimming pool, Neolith®’s near zero water absorption and resistance to chemical cleaning agents meant potential exposure to pool water and chlorine would not affect the integrity of the material.
Lightweight, a 3 mm and 12 mm Neolith® panel weigh only 7 kg/m² and 30 kg/m² respectively. In combination with the different availability of slabs sizes, which include large formats measuring 3200 x 1500 and 3600 x 1200 mm, as well as bespoke options, Neolith® was an extremely attractive proposition for the project.
Rossi expands: “Being able to cover large areas with fewer panels, combined with Neolith®’s lightweight properties, provides installation advantages from a labour, time and cost perspective”.
“In addition to putting the customer’s wishes in the design concept of the vanguard, Ricardo Rossi Architecture and Interiors is also concerned with sustainability and whenever possible will specify eco-friendly materials.”
For the IV Centenário project, TheSize’s production processes and Neolith®’s sustainable, ecological and 100% recyclable nature offered a product in keeping with this approach.
NEOLITH: Design, Durability, Versatility, Sustainability
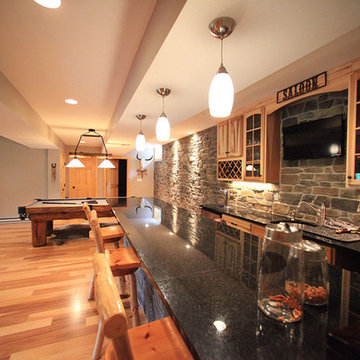
Custom Basement Renovation | Hickory | Custom Bar
Design ideas for a mid-sized country u-shaped seated home bar in Philadelphia with light hardwood floors, an undermount sink, recessed-panel cabinets, distressed cabinets, solid surface benchtops, multi-coloured splashback and stone slab splashback.
Design ideas for a mid-sized country u-shaped seated home bar in Philadelphia with light hardwood floors, an undermount sink, recessed-panel cabinets, distressed cabinets, solid surface benchtops, multi-coloured splashback and stone slab splashback.
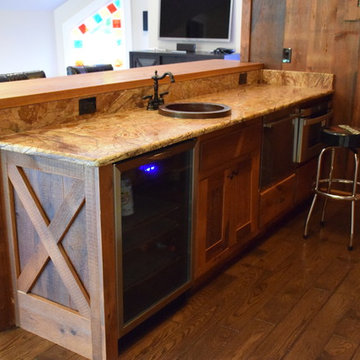
Reclaimed wood bar
Visit our website & follow us on Facebook
This is an example of a country galley wet bar in Chicago with a drop-in sink, flat-panel cabinets, distressed cabinets, wood benchtops, brown splashback, stone slab splashback and dark hardwood floors.
This is an example of a country galley wet bar in Chicago with a drop-in sink, flat-panel cabinets, distressed cabinets, wood benchtops, brown splashback, stone slab splashback and dark hardwood floors.
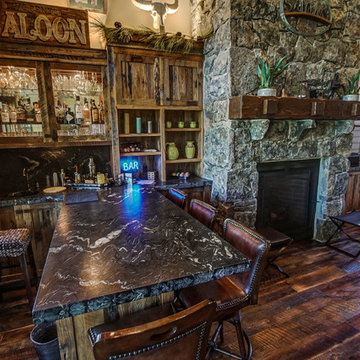
Design ideas for a mid-sized country u-shaped seated home bar in Boise with an undermount sink, shaker cabinets, distressed cabinets, granite benchtops, black splashback, stone slab splashback, medium hardwood floors, brown floor and black benchtop.
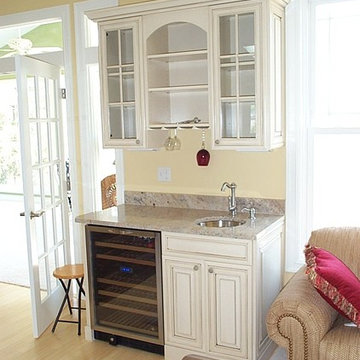
Inspiration for a small traditional galley wet bar in Cleveland with a drop-in sink, raised-panel cabinets, distressed cabinets, soapstone benchtops, grey splashback, stone slab splashback and light hardwood floors.

Daco Real Stone Veneer: North Ridge
Real Cut Stone Veneer used as back splash for this bar
Photo of a small country galley wet bar in Atlanta with a drop-in sink, raised-panel cabinets, distressed cabinets, quartzite benchtops, grey splashback, stone slab splashback, ceramic floors, orange floor and multi-coloured benchtop.
Photo of a small country galley wet bar in Atlanta with a drop-in sink, raised-panel cabinets, distressed cabinets, quartzite benchtops, grey splashback, stone slab splashback, ceramic floors, orange floor and multi-coloured benchtop.
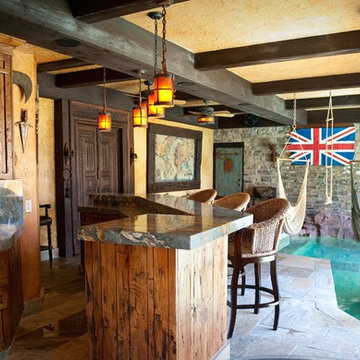
Under the fort is the bar. Marble that looks like the map of the world was used on the countertop, island and backsplash. The Union Jack hides the t.v. when not in use. The opening to the right of the photo is a tunnel from the pool to the bar area. On your swim through, you can take a break on the ledge inside and admire the aquarium. Misters and fans provide relief on hot summer days.
Jenny Slade photography
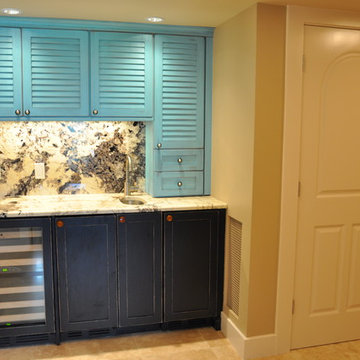
Small contemporary home bar in Miami with an undermount sink, louvered cabinets, distressed cabinets, granite benchtops, travertine floors and stone slab splashback.
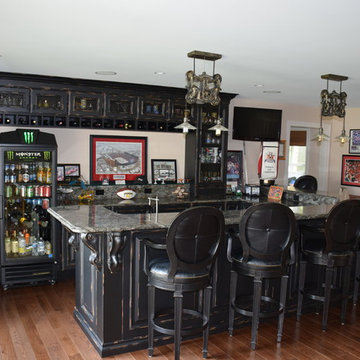
Design ideas for a midcentury home bar in Detroit with an undermount sink, raised-panel cabinets, distressed cabinets, granite benchtops and stone slab splashback.
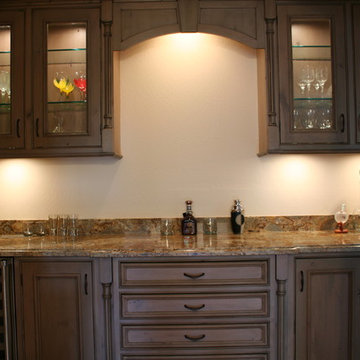
Knotty Alder Bar in Driftwood
Design ideas for a mid-sized traditional single-wall home bar in San Francisco with recessed-panel cabinets, distressed cabinets, marble benchtops, stone slab splashback, medium hardwood floors and no sink.
Design ideas for a mid-sized traditional single-wall home bar in San Francisco with recessed-panel cabinets, distressed cabinets, marble benchtops, stone slab splashback, medium hardwood floors and no sink.
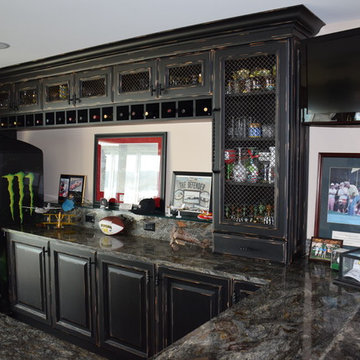
Photo of a midcentury home bar in Detroit with raised-panel cabinets, distressed cabinets, granite benchtops, stone slab splashback and an undermount sink.
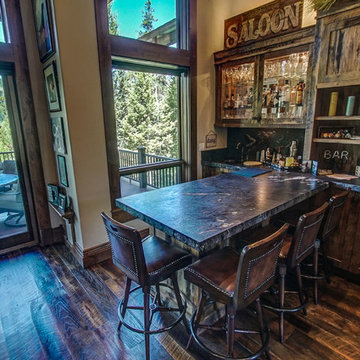
Mid-sized country u-shaped seated home bar in Boise with an undermount sink, shaker cabinets, distressed cabinets, granite benchtops, black splashback, stone slab splashback, medium hardwood floors, brown floor and black benchtop.
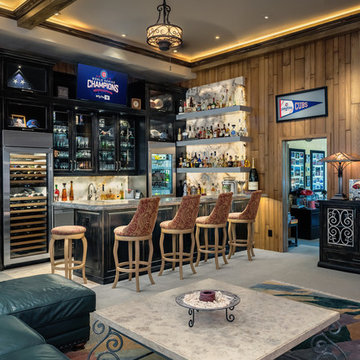
Michael Duerinckx
Photo of a large transitional home bar in Phoenix with an undermount sink, glass-front cabinets, distressed cabinets, granite benchtops, white splashback, stone slab splashback, ceramic floors and beige floor.
Photo of a large transitional home bar in Phoenix with an undermount sink, glass-front cabinets, distressed cabinets, granite benchtops, white splashback, stone slab splashback, ceramic floors and beige floor.
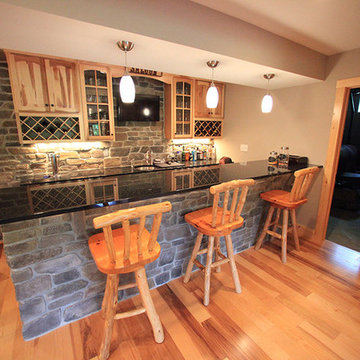
Custom Basement Renovation | Hickory | Custom Bar
Photo of a mid-sized country u-shaped seated home bar in Philadelphia with an undermount sink, recessed-panel cabinets, distressed cabinets, solid surface benchtops, multi-coloured splashback, stone slab splashback and light hardwood floors.
Photo of a mid-sized country u-shaped seated home bar in Philadelphia with an undermount sink, recessed-panel cabinets, distressed cabinets, solid surface benchtops, multi-coloured splashback, stone slab splashback and light hardwood floors.
1